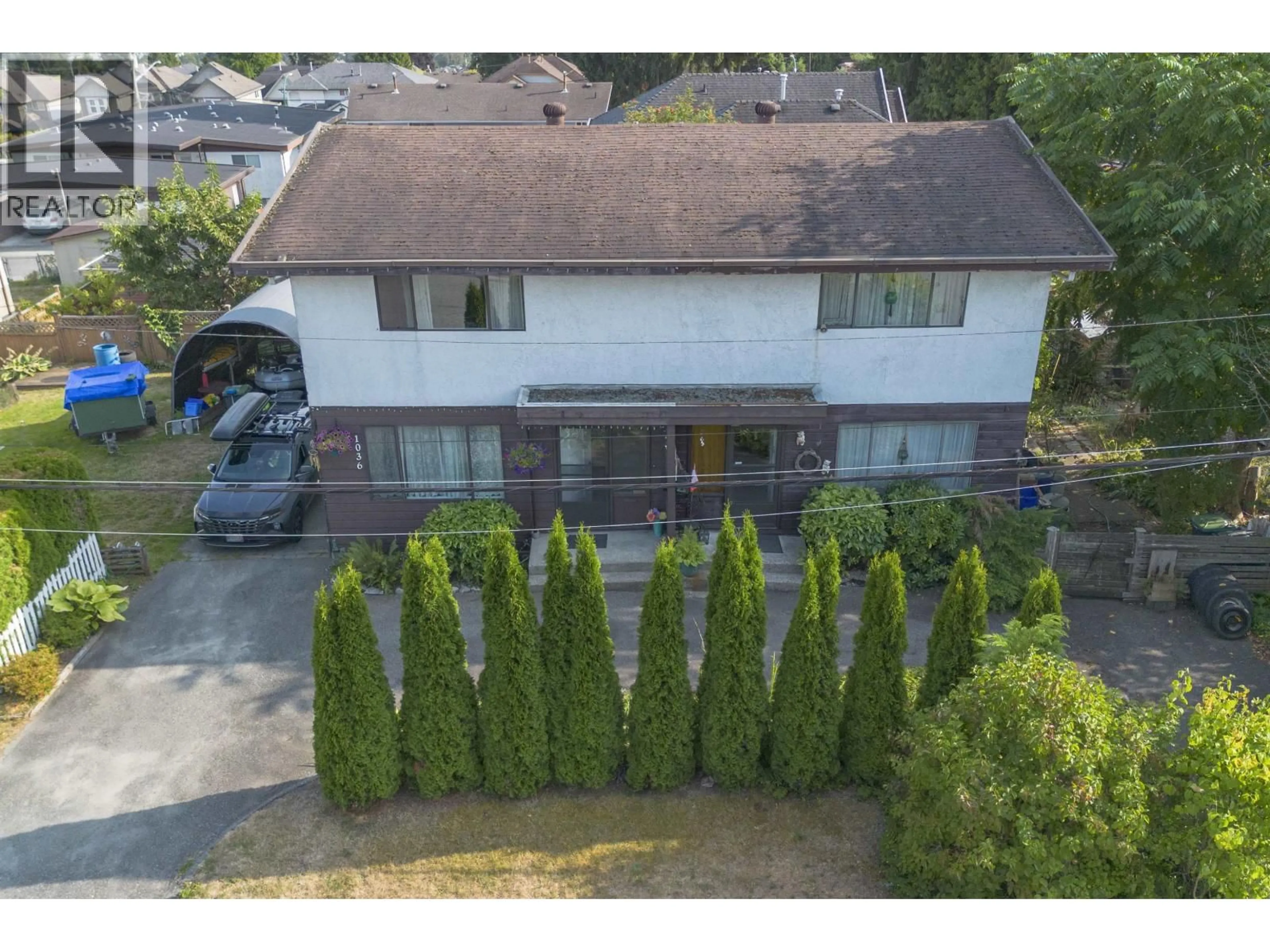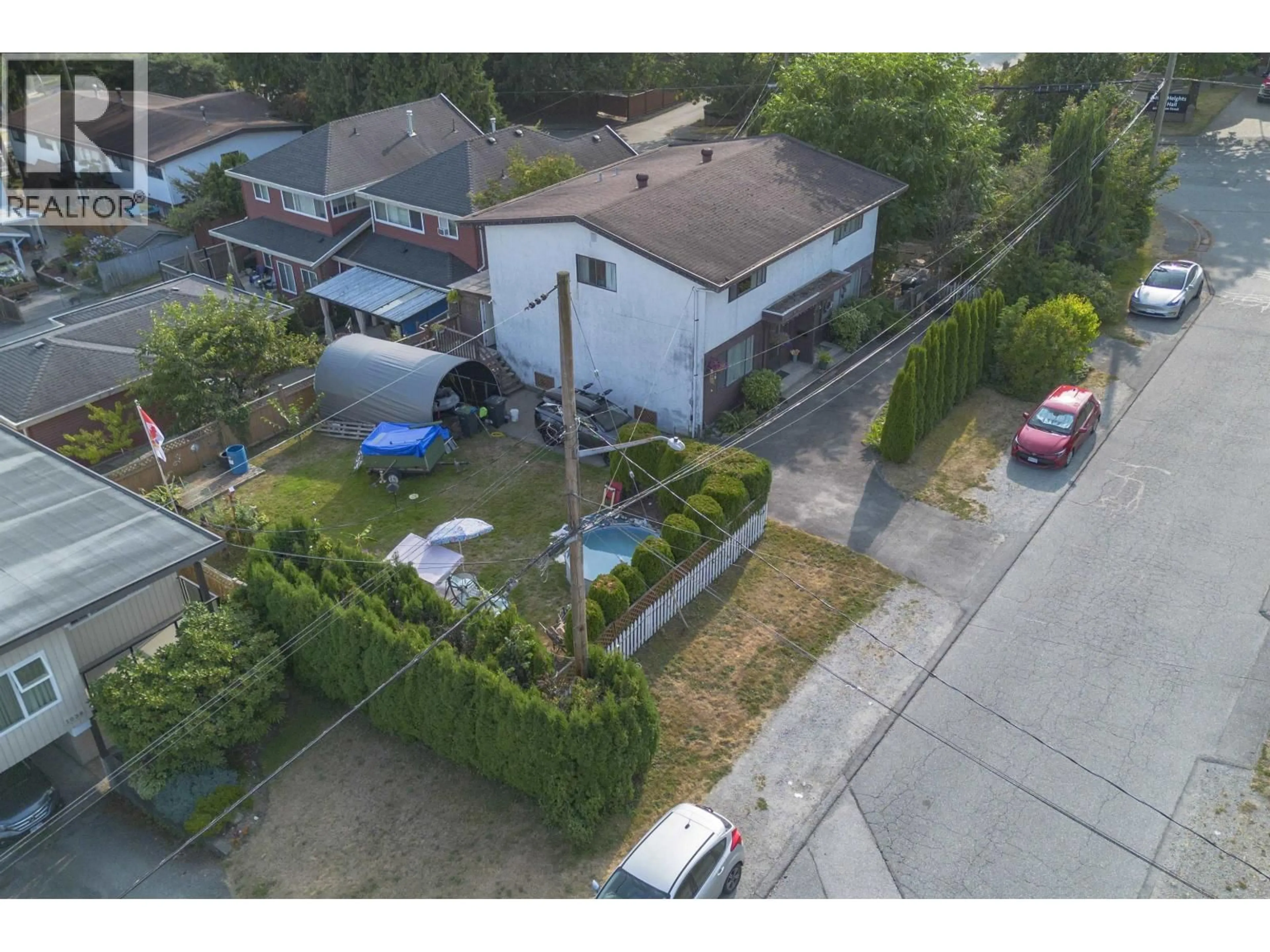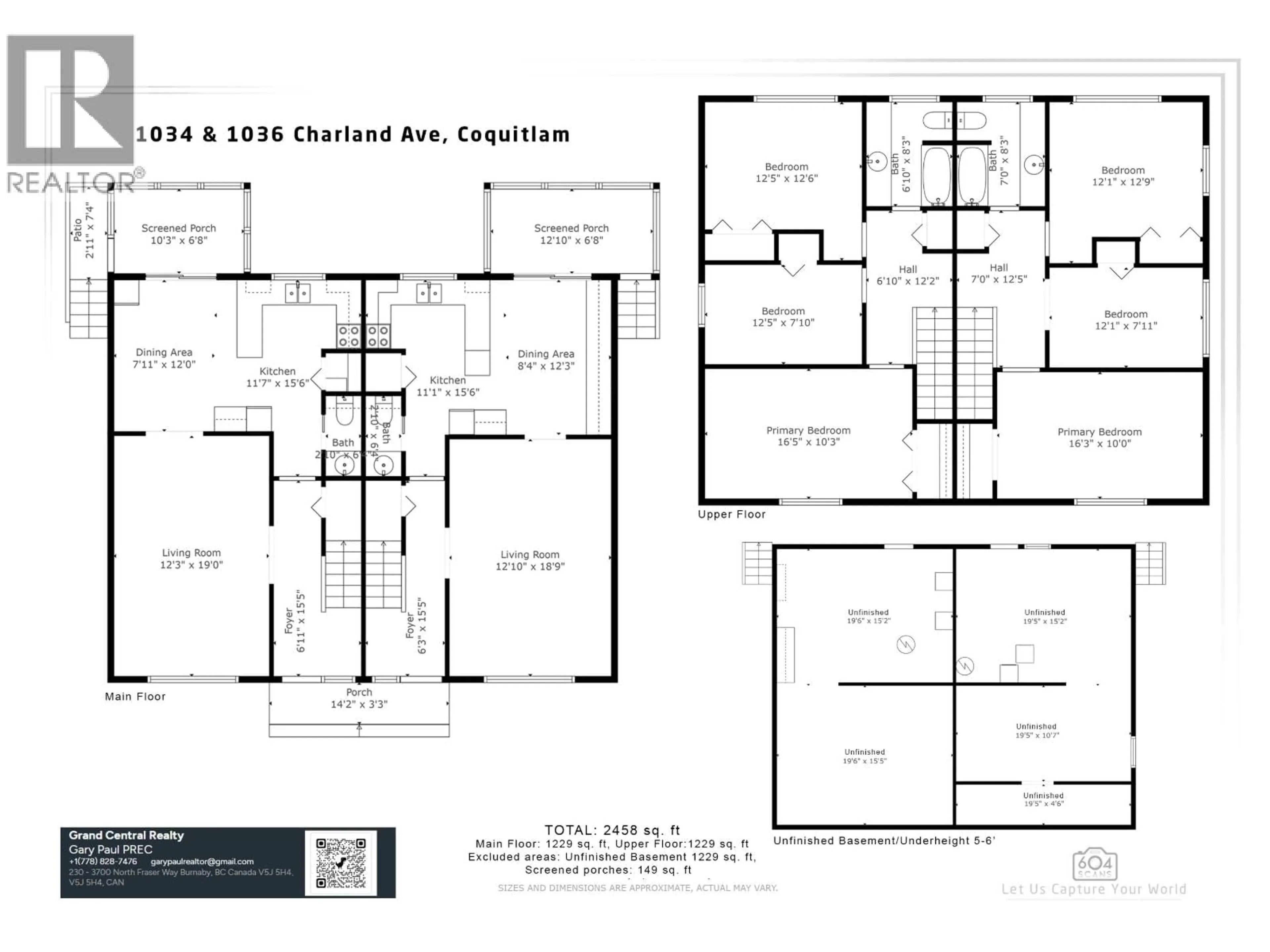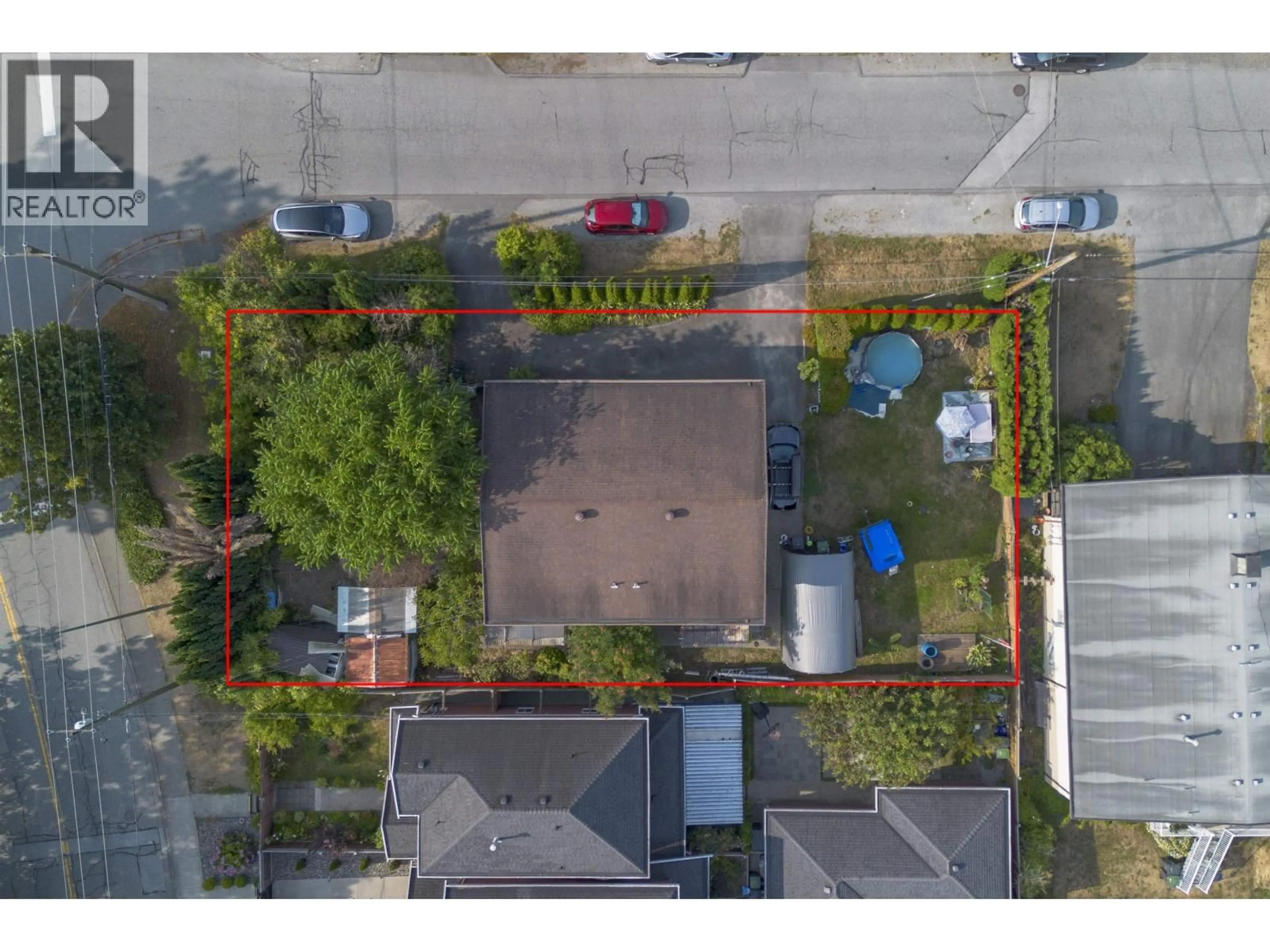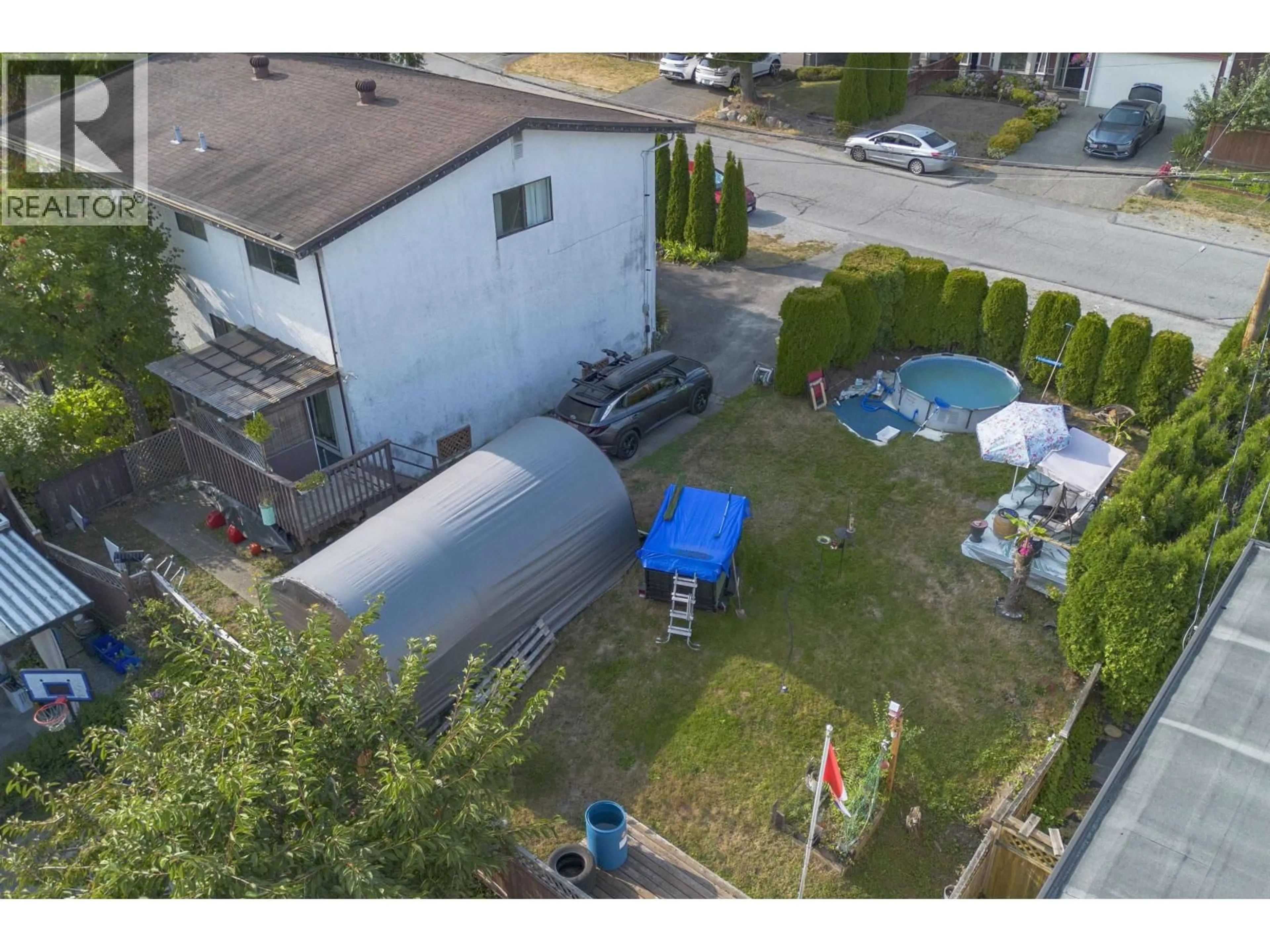1034 CHARLAND AVENUE, Coquitlam, British Columbia V3K3K9
Contact us about this property
Highlights
Estimated valueThis is the price Wahi expects this property to sell for.
The calculation is powered by our Instant Home Value Estimate, which uses current market and property price trends to estimate your home’s value with a 90% accuracy rate.Not available
Price/Sqft$725/sqft
Monthly cost
Open Calculator
Description
Rare opportunity! Both half duplexes must be sold together, total asking price $1,799,000 ! This Property comes with two legal PID #s and is sitting on two legal lots, verify with the city of Coquitlam. Each side offers 3 bedrooms, 1.5 baths, 1,240 square ft of living plus 620 square ft crawl space for storage. Enjoy private yards for each unit, a driveway with loads of open parking, and solid bones ready for your dream renovation. Perfect for investors or families that are wanting side by side units. They are packed with potential and don´t miss your chance to secure this unique property! Both units sold together. (id:39198)
Property Details
Interior
Features
Property History
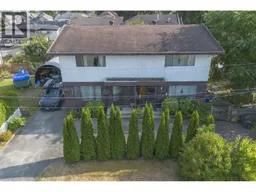 31
31
