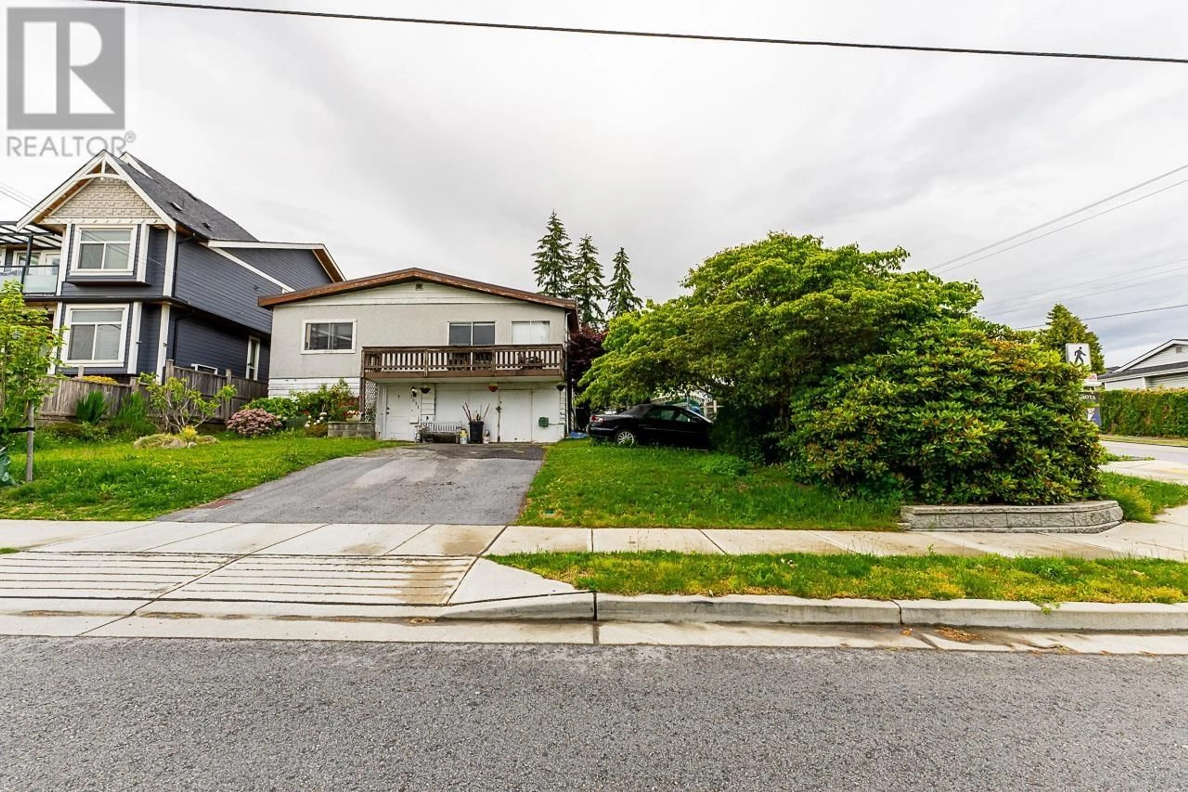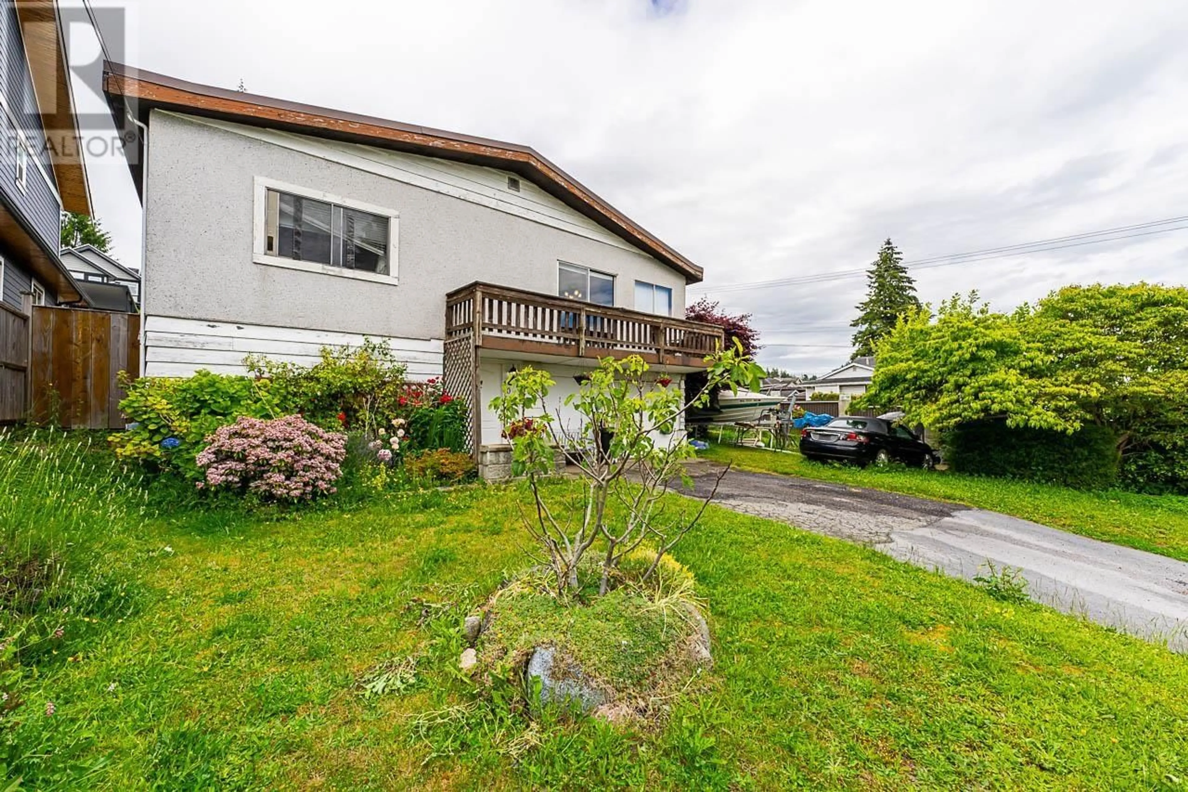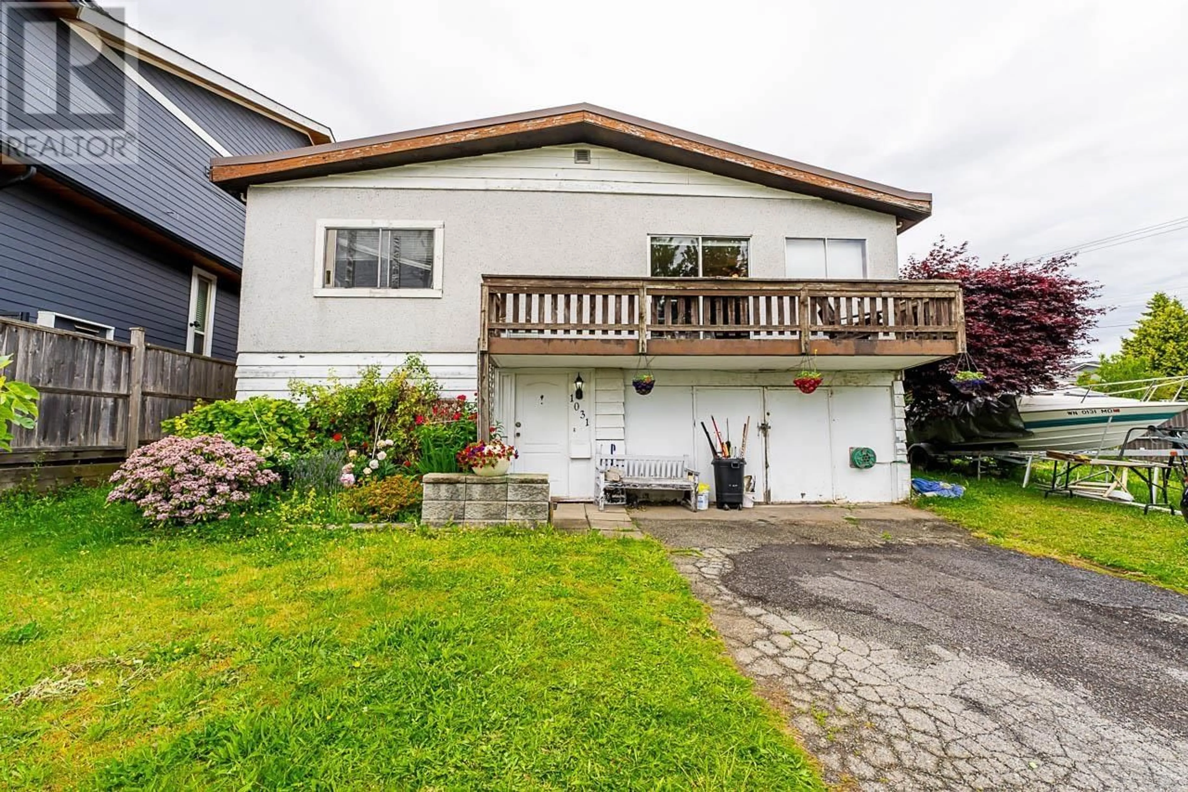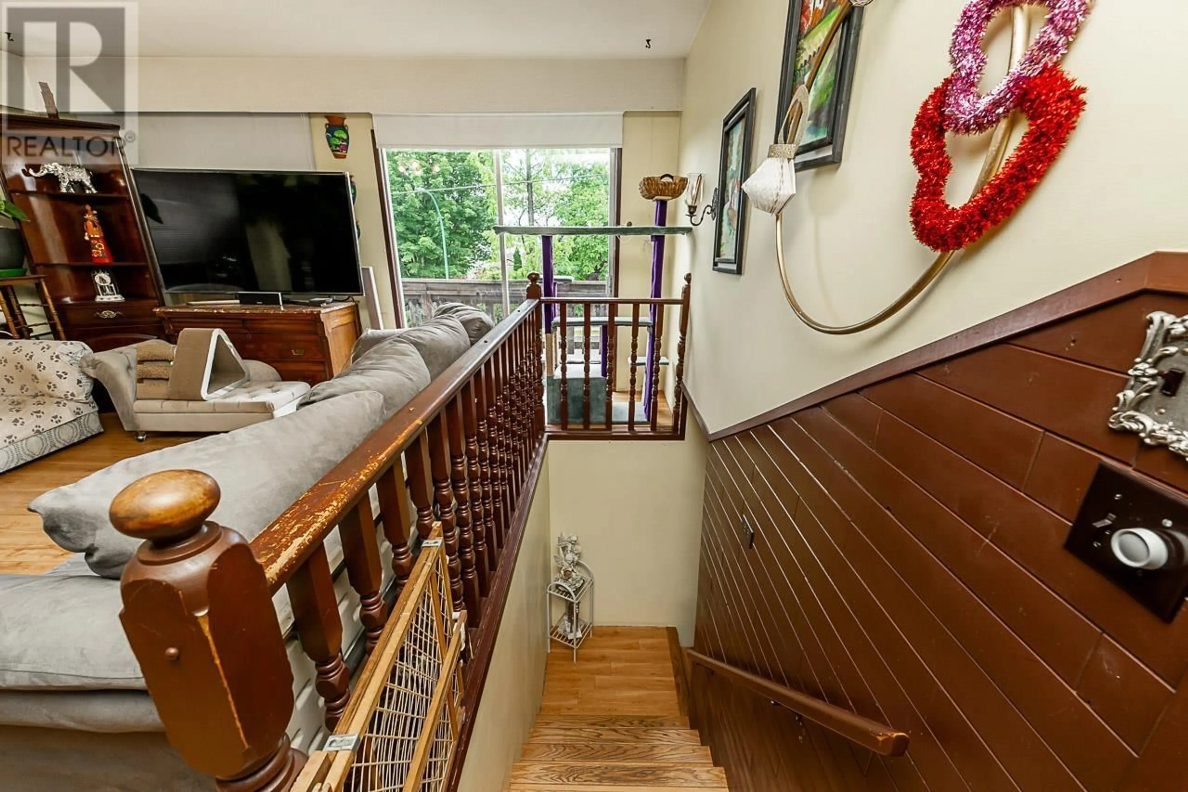1031 STEWART AVENUE, Coquitlam, British Columbia V3K2N7
Contact us about this property
Highlights
Estimated ValueThis is the price Wahi expects this property to sell for.
The calculation is powered by our Instant Home Value Estimate, which uses current market and property price trends to estimate your home’s value with a 90% accuracy rate.Not available
Price/Sqft$992/sqft
Est. Mortgage$8,074/mo
Tax Amount (2023)$4,632/yr
Days On Market95 days
Description
BUILDER & INVESTOR ALERT! 69.5 x 122 perfectly rectangle RT-1 development property with Lane access and sweeping views of city. Choose to build potentially (2) detached houses EACH with a coach house or a Fourplex. Highly sought after location with other projects coming in the future. This south facing parcel offers close proximity to austin heights amenities, schools, and minutes to Highways. Pls inquire with city regarding development requirements and options. (id:39198)
Property Details
Interior
Features
Exterior
Parking
Garage spaces -
Garage type -
Total parking spaces 6
Property History
 30
30




