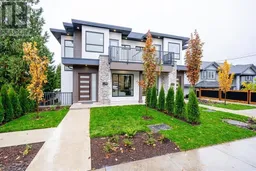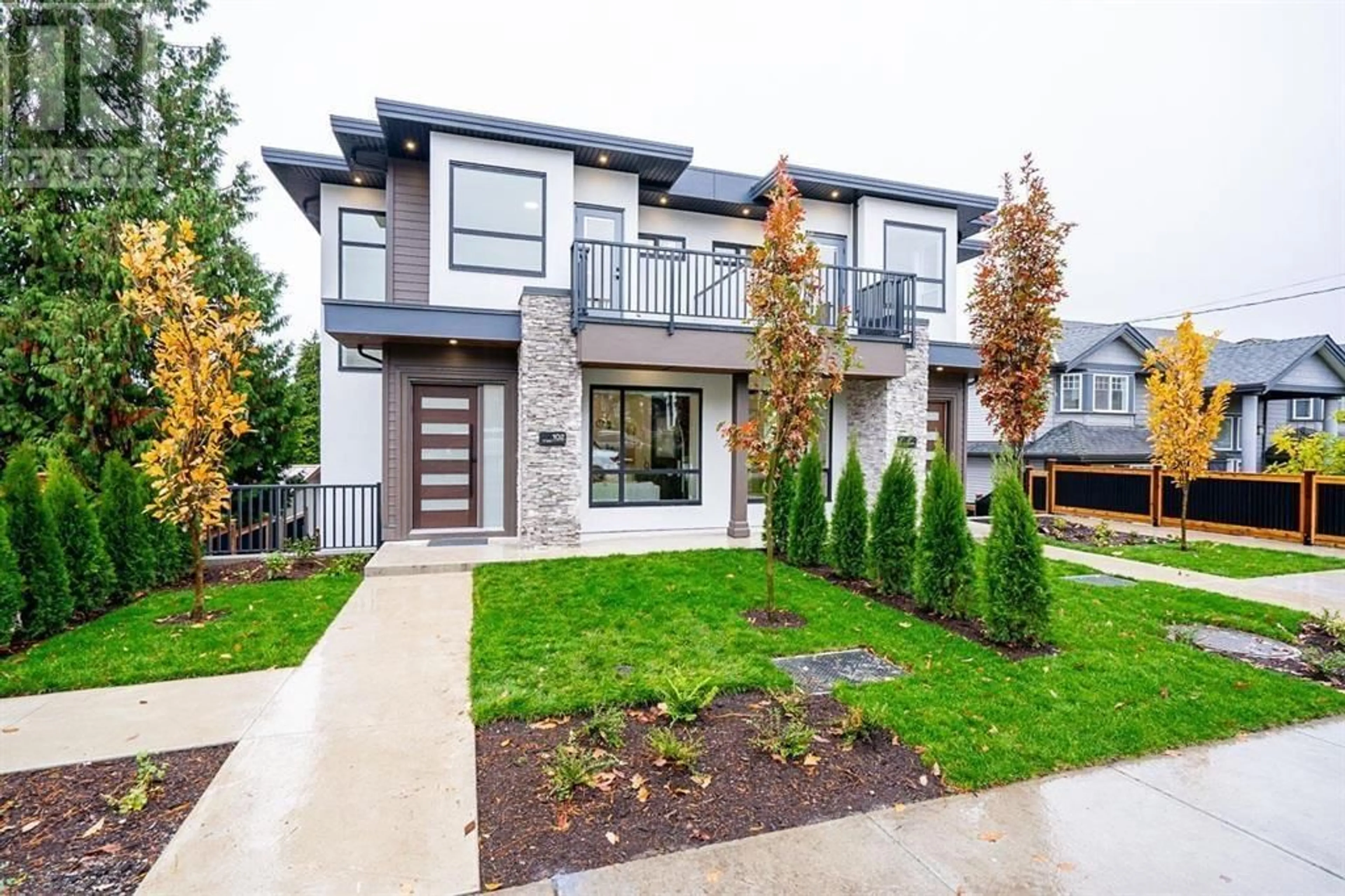103 - 942 STEWART AVENUE, Coquitlam, British Columbia V3K2N6
Contact us about this property
Highlights
Estimated ValueThis is the price Wahi expects this property to sell for.
The calculation is powered by our Instant Home Value Estimate, which uses current market and property price trends to estimate your home’s value with a 90% accuracy rate.Not available
Price/Sqft$926/sqft
Est. Mortgage$5,703/mo
Tax Amount ()-
Days On Market23 days
Description
South facing River VIEW!! Discover this stunning modern three-bedroom plus Flex room home, part of a prestigious fourplex in one of Coquitlam´s finest neighbourhoods. Offering mesmerizing views of Fraser River, this residence is thoughtfully designed for both elegance and comfort. Open concept living/ dinning with lots windows facing South for view or just bask the sun, air conditioning throughout.The elegant Master bedroom with en-suit and a huge covered walk out balcony. The chef-inspired kitchen with lots of cabinet & huge island boasts stainless steel appliances, quartz countertops, and a layout perfect for entertaining guests. Nestled in a prime location, this property combines Luxury and convenience with a spacious crawlspace plus storage & two parking. (id:39198)
Property Details
Interior
Features
Exterior
Parking
Garage spaces -
Garage type -
Total parking spaces 2
Condo Details
Amenities
Laundry - In Suite
Inclusions
Property History
 1
1

