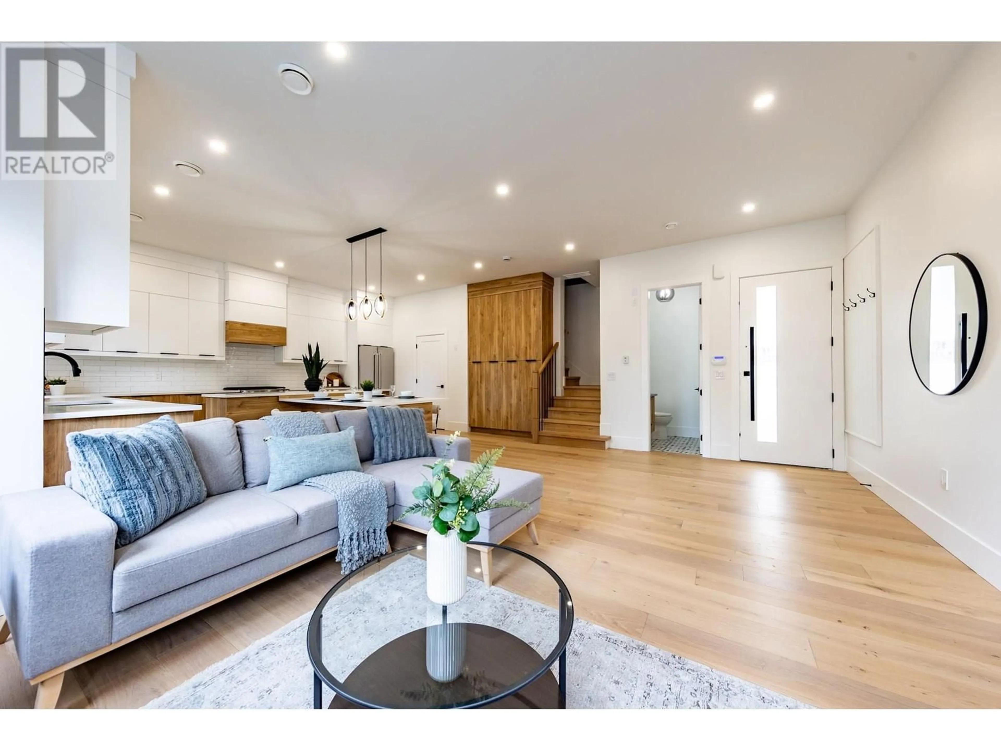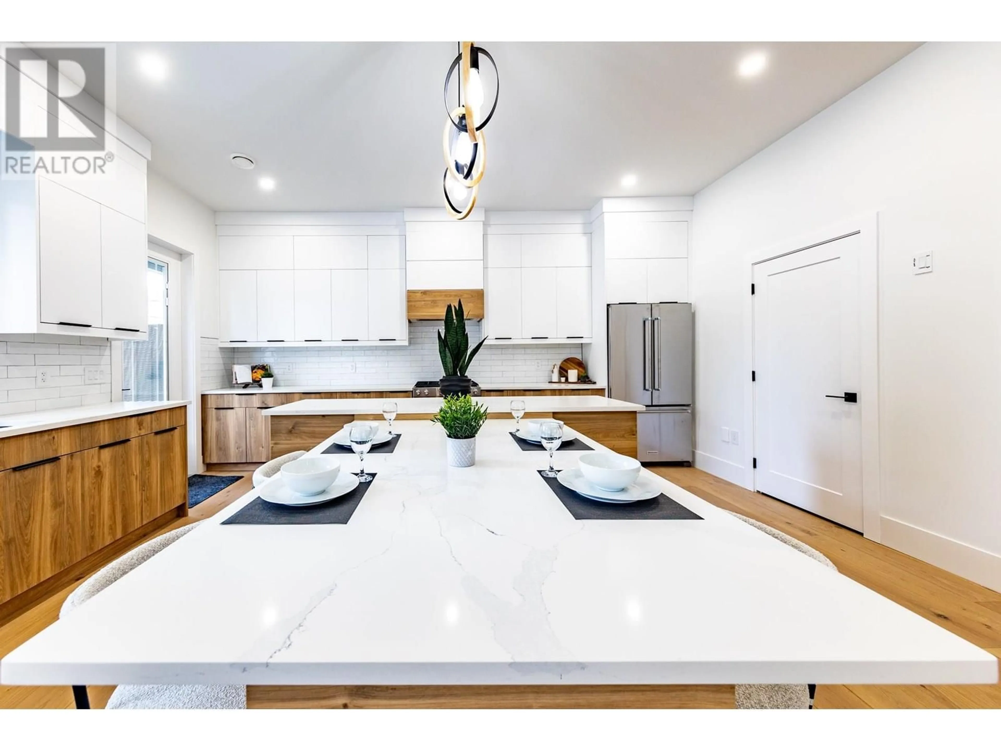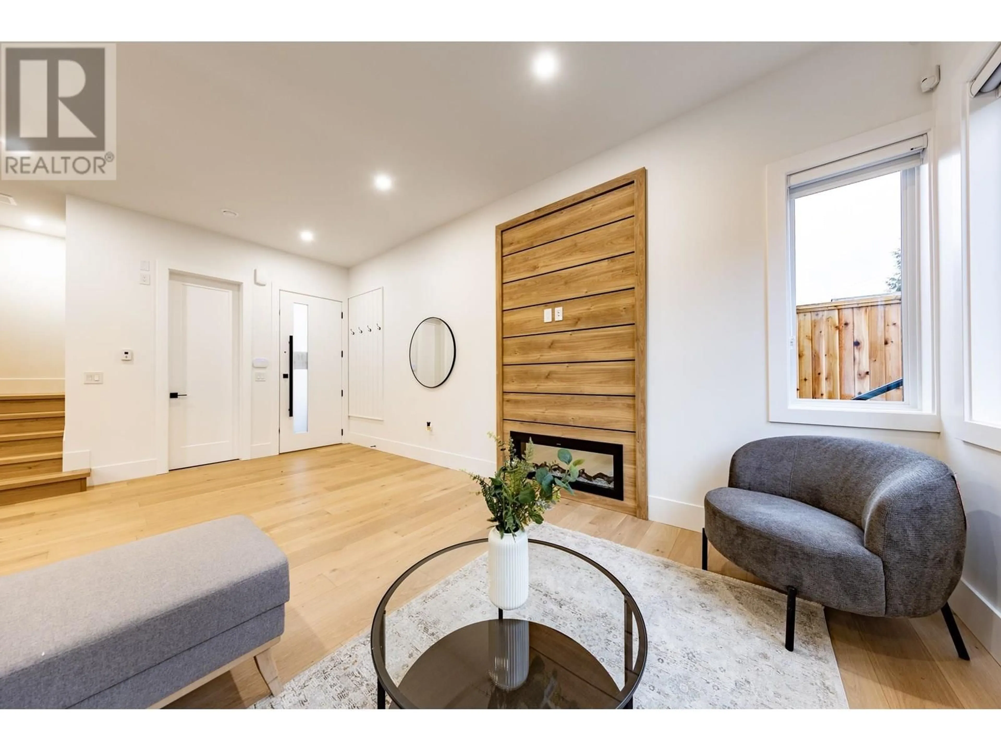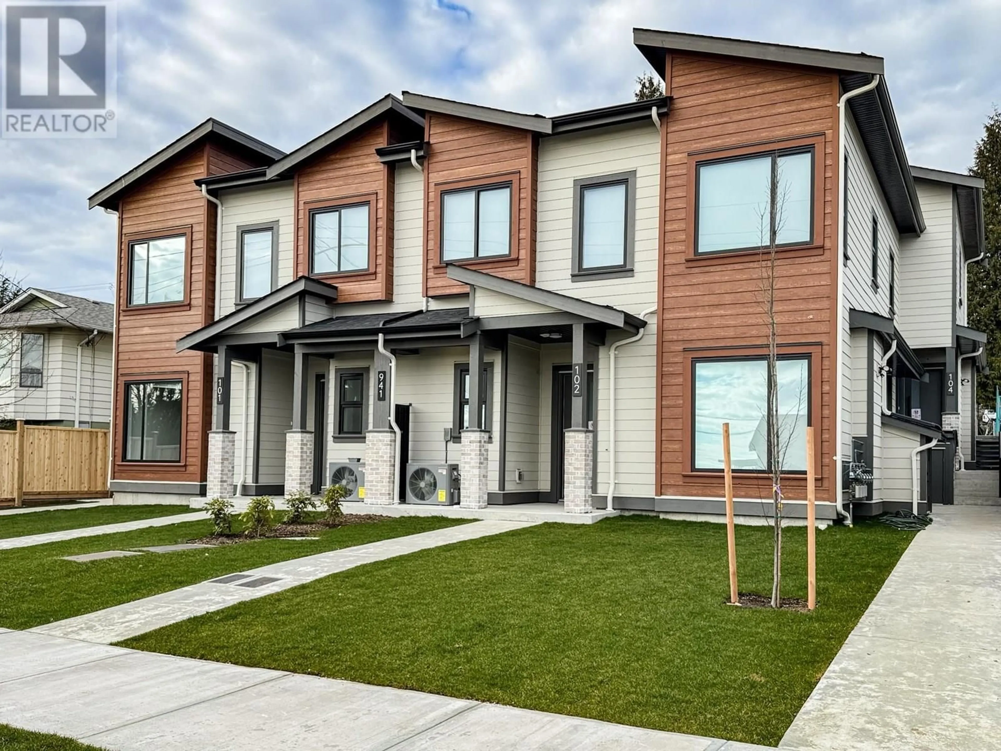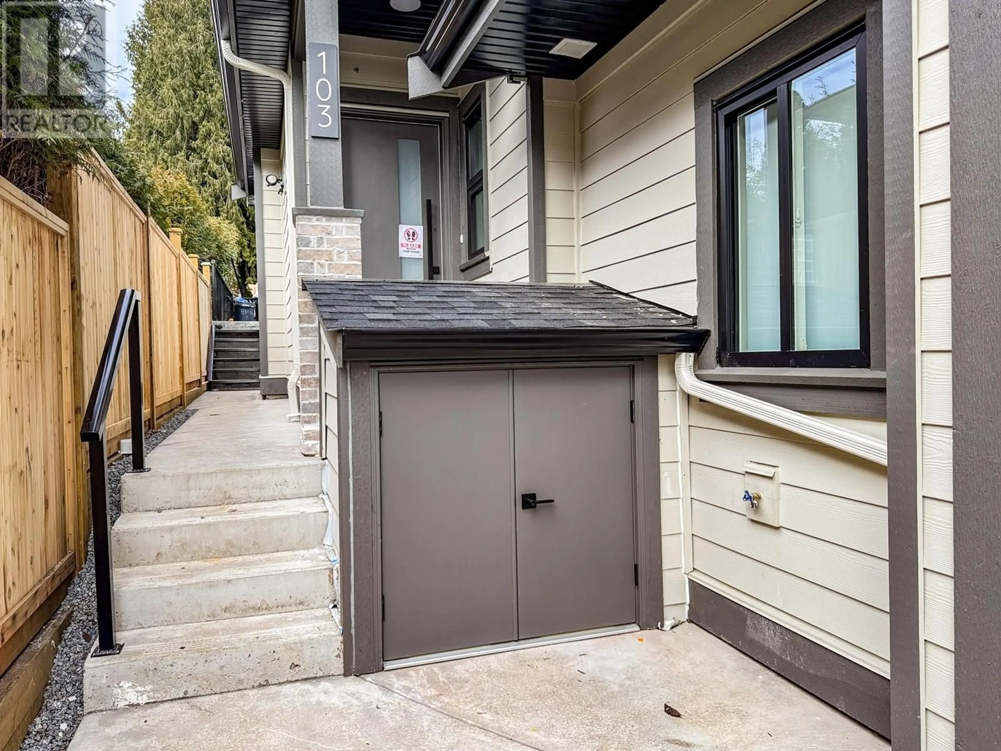103 - 941 DANSEY AVENUE, Coquitlam, British Columbia V3K3G8
Contact us about this property
Highlights
Estimated valueThis is the price Wahi expects this property to sell for.
The calculation is powered by our Instant Home Value Estimate, which uses current market and property price trends to estimate your home’s value with a 90% accuracy rate.Not available
Price/Sqft$855/sqft
Monthly cost
Open Calculator
Description
Discover modern luxury in this brand-new 3-bed, 3-bath freehold home built to Step Code 4 for superior energy efficiency. This private back unit features a fully fenced yard, large covered patio, and rare side-by-side parking. The gourmet kitchen includes a built-in dining table island, premium finishes, and a spacious open-concept layout with 10-ft ceilings. Enjoy radiant heat, heat pump (A/C), engineered hardwood on both levels, and spa-like bathrooms with double sinks. Located on a quiet street near top schools, parks, and transit. No strata fees. Potential GST savings Built by trusted local builder www.bluemonthomes.com. Quick possession available. (id:39198)
Property Details
Interior
Features
Exterior
Parking
Garage spaces -
Garage type -
Total parking spaces 2
Condo Details
Amenities
Laundry - In Suite
Inclusions
Property History
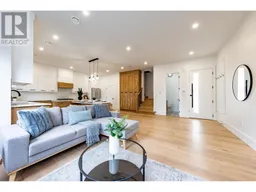 19
19
