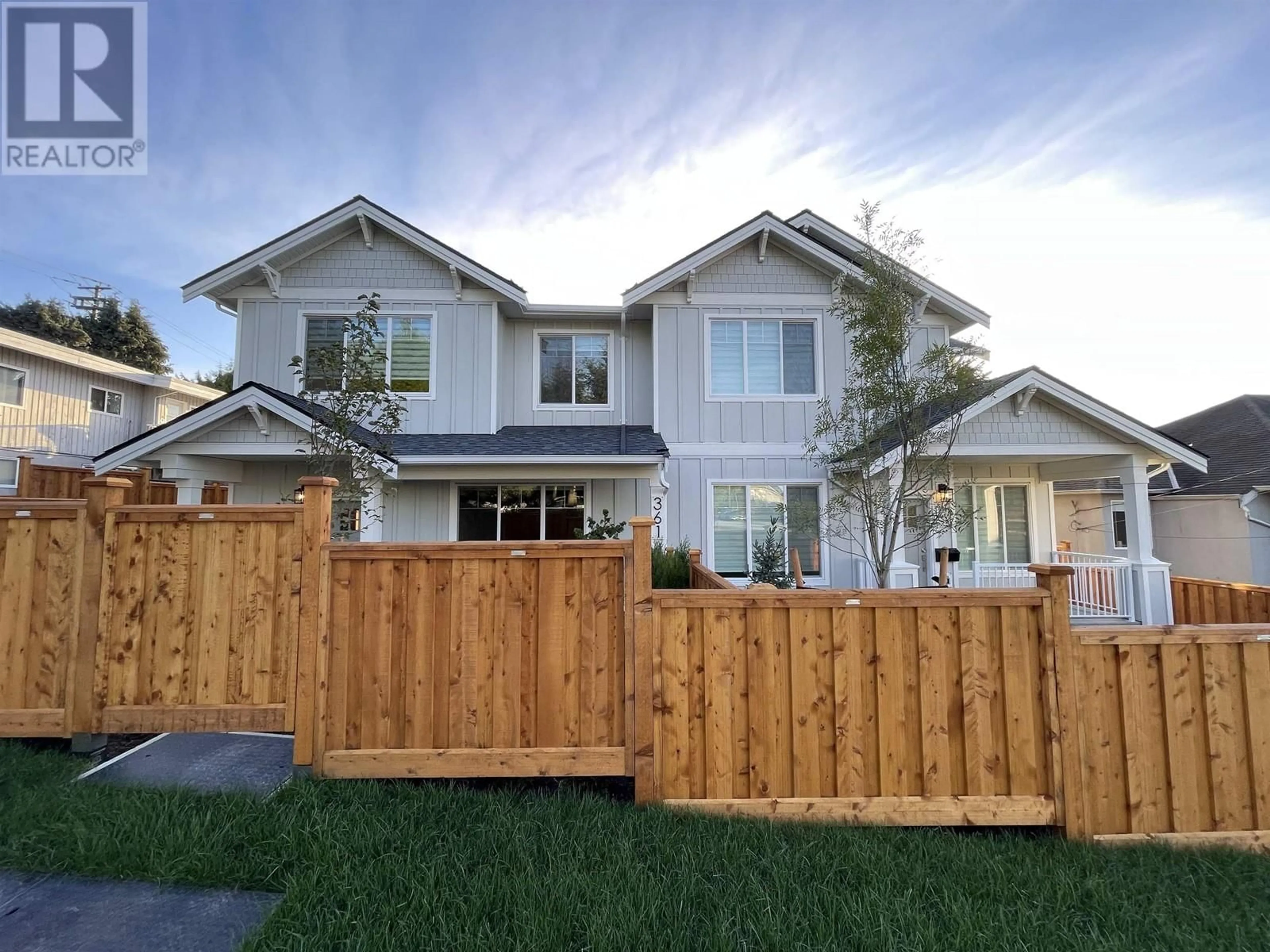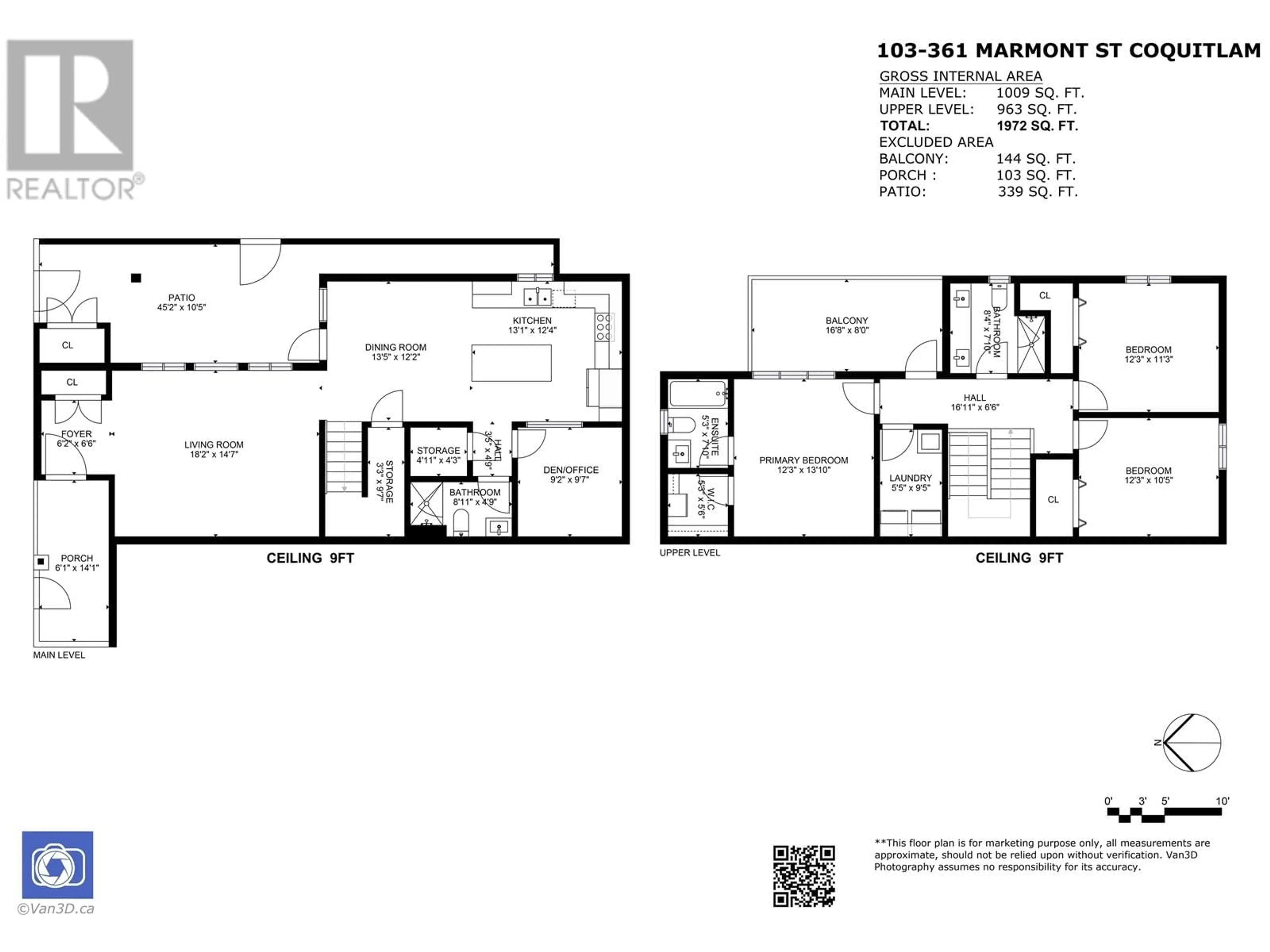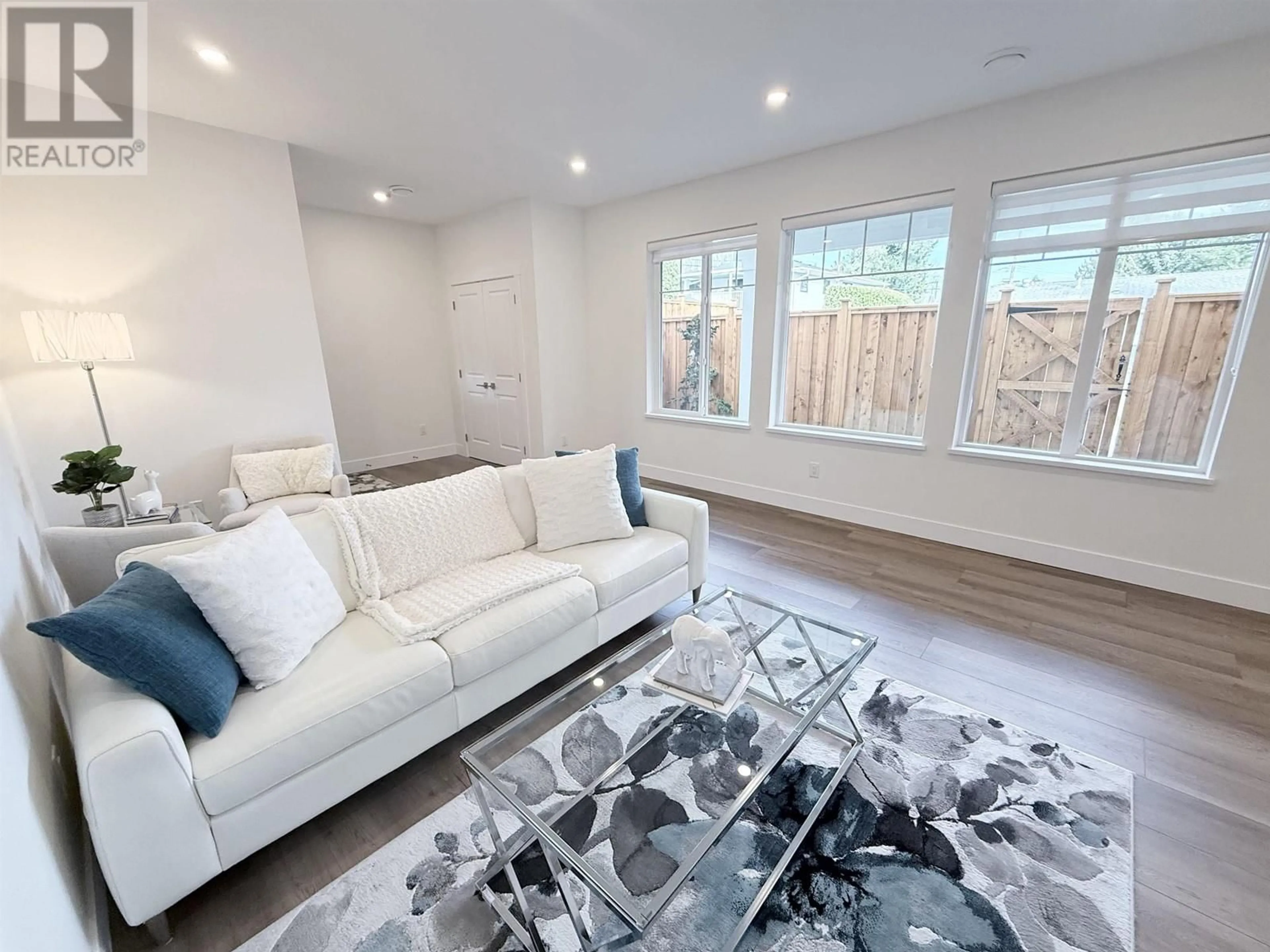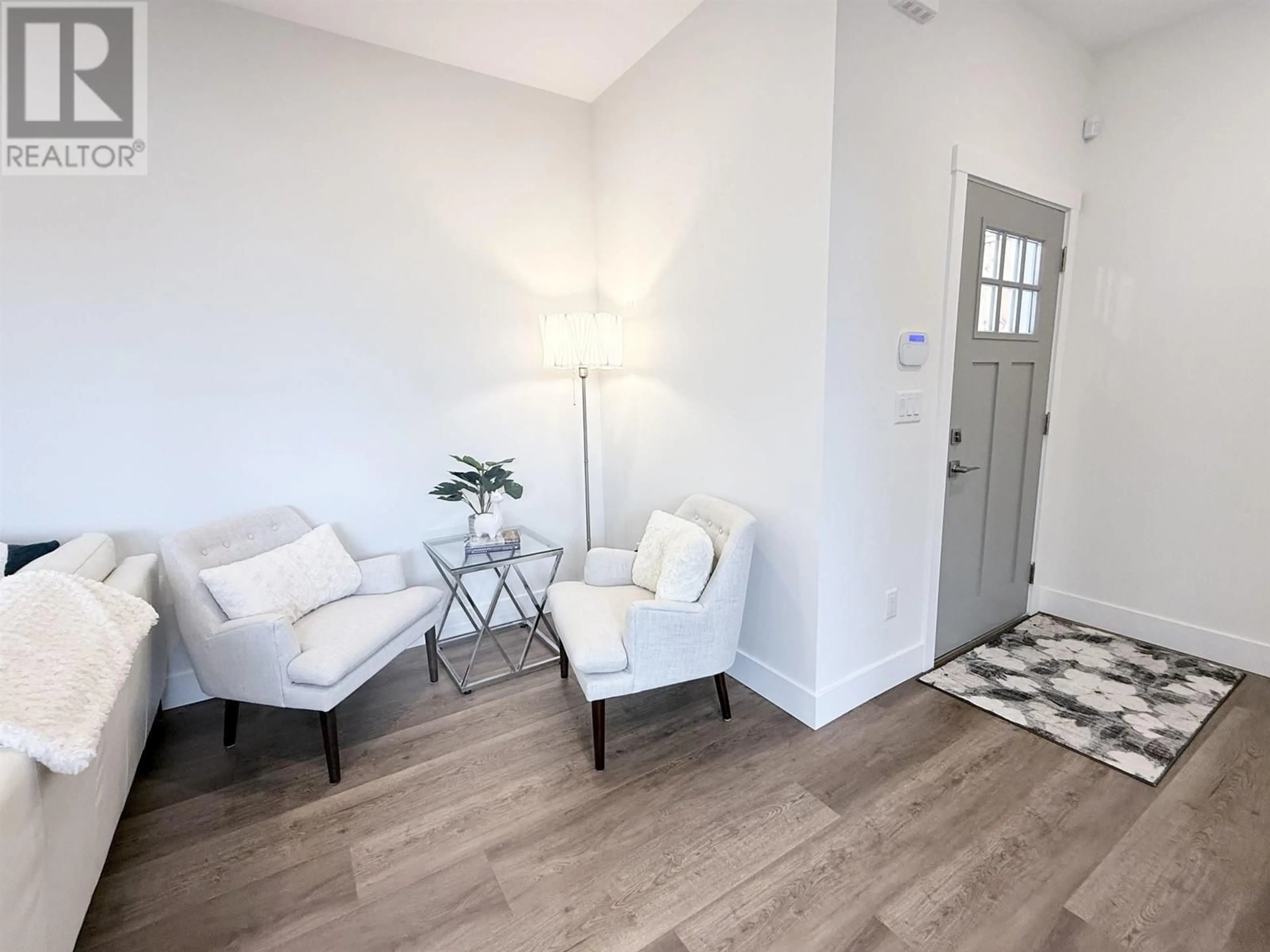103 - 361 MARMONT STREET, Coquitlam, British Columbia V3K4R5
Contact us about this property
Highlights
Estimated valueThis is the price Wahi expects this property to sell for.
The calculation is powered by our Instant Home Value Estimate, which uses current market and property price trends to estimate your home’s value with a 90% accuracy rate.Not available
Price/Sqft$683/sqft
Monthly cost
Open Calculator
Description
Discover rare value in this final craftsman-style triplex residence where quality craftsmanship meets modern comfort. This exceptional 3-bedroom plus den home spans 1,972 square ft with elegant 9-foot ceilings throughout both levels. The versatile main-floor den with adjacent full bathroom easily converts to a fourth bedroom, perfect for guests or a home office. Enjoy remarkable tranquility thanks to premium soundproofing, while the most secluded position in the development offers breathtaking views of Mount Baker, the river, and city skyline. Modern luxuries abound, including air conditioning, energy-efficient radiant heating, heat recovery ventilation, and on-demand hot water. Perhaps most appealing-no strata fees! This final opportunity combines the character of craftsman architecture with contemporary convenience, creating a haven you'll be proud to call home. Experience the perfect blend of style, comfort, and serenity. OPEN HOUSE, SAT/SUN, 28/29 JUNE, 2-4PM. (id:39198)
Property Details
Interior
Features
Exterior
Parking
Garage spaces -
Garage type -
Total parking spaces 2
Condo Details
Amenities
Laundry - In Suite
Inclusions
Property History
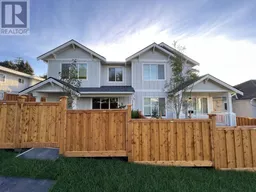 27
27
