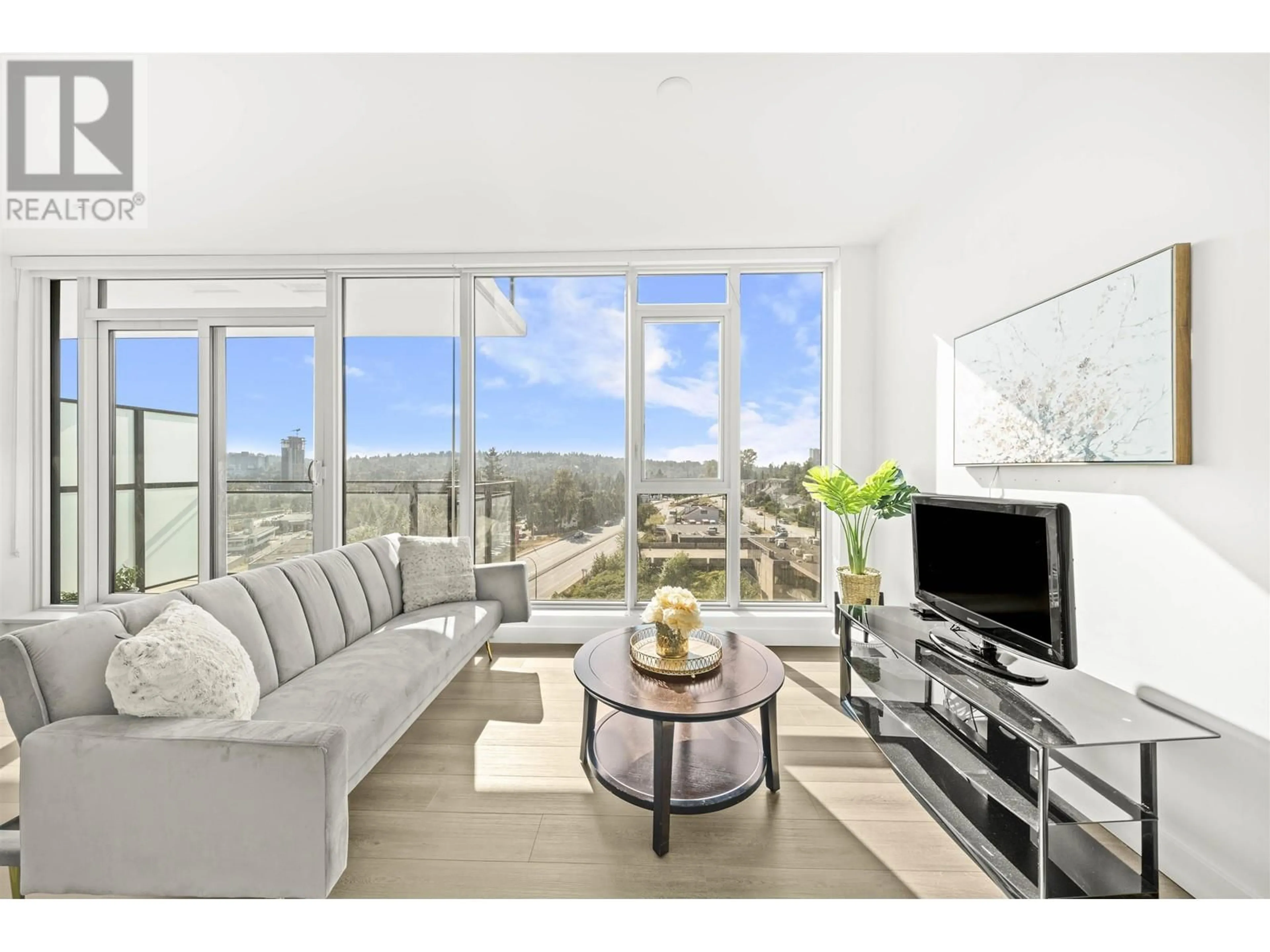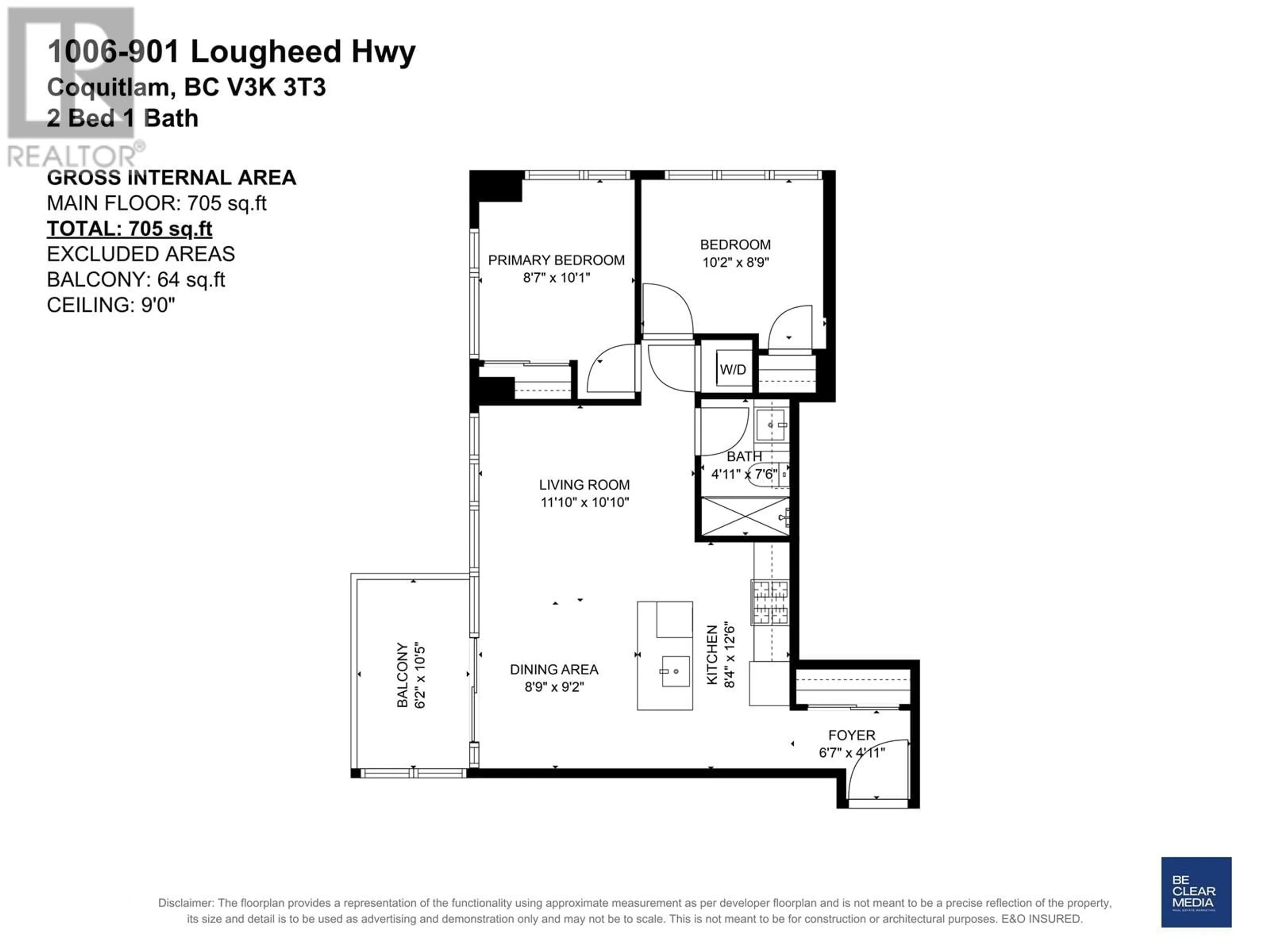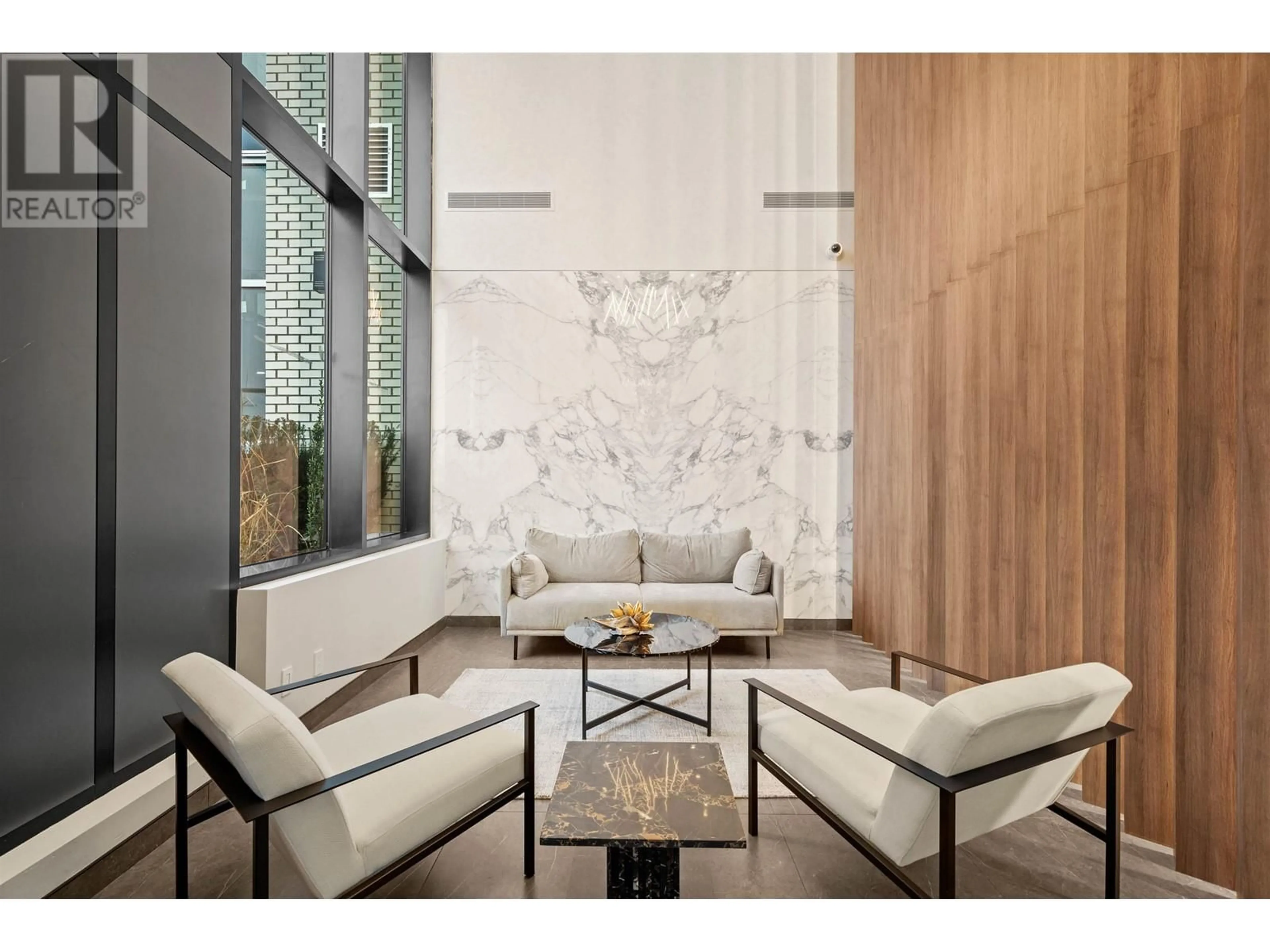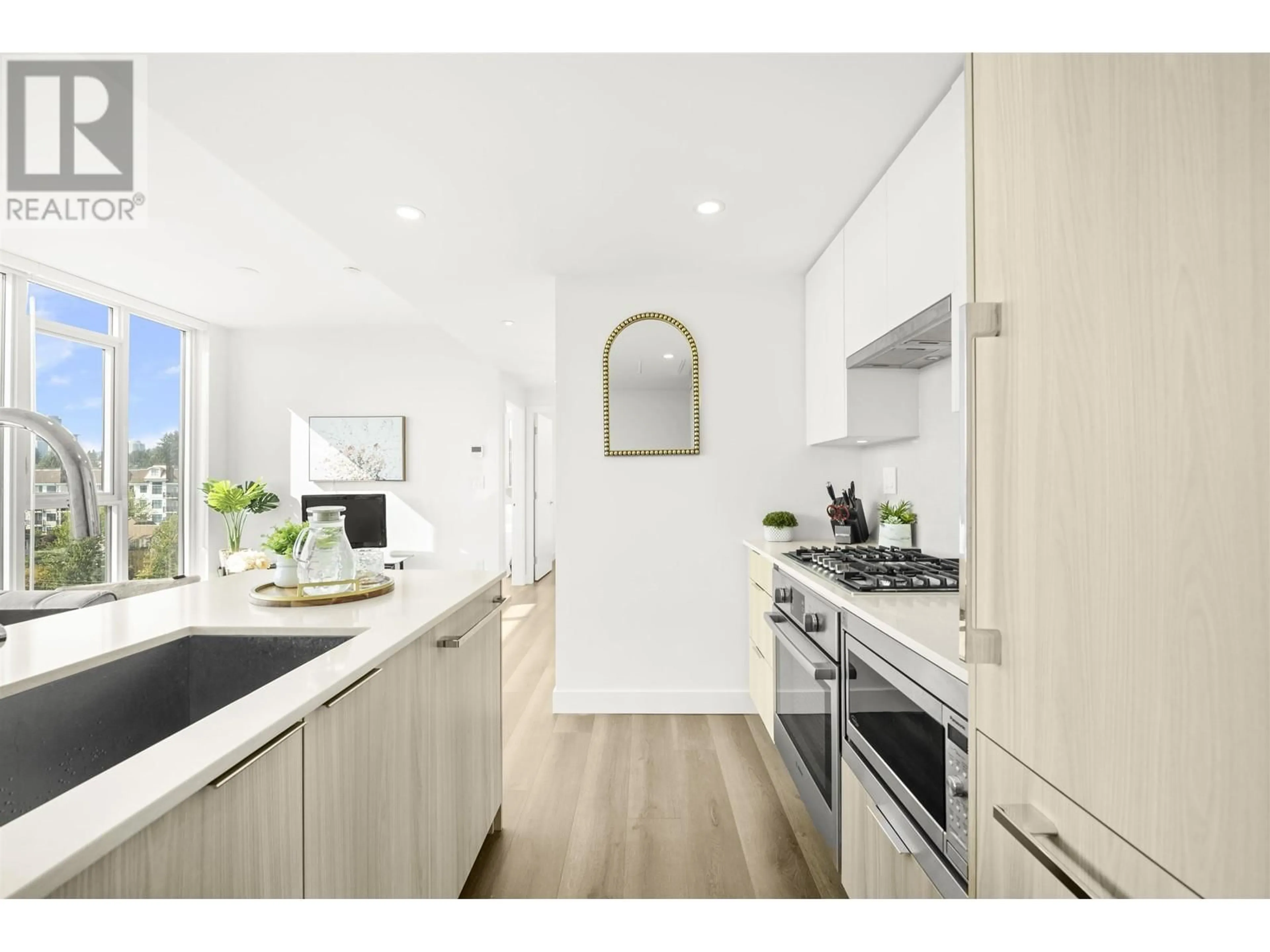1006 - 901 LOUGHEED HIGHWAY, Coquitlam, British Columbia V3K3T3
Contact us about this property
Highlights
Estimated ValueThis is the price Wahi expects this property to sell for.
The calculation is powered by our Instant Home Value Estimate, which uses current market and property price trends to estimate your home’s value with a 90% accuracy rate.Not available
Price/Sqft$898/sqft
Est. Mortgage$2,740/mo
Maintenance fees$430/mo
Tax Amount (2024)$3,000/yr
Days On Market23 days
Description
Discover Elevated Living at LOMA.Experience the best of modern lifestyle in Maillardville´s only concrete high-rise. This brand new 2-bed, 1-bath home features A/C, soaring 9´ ceilings, floor-to-ceiling windows, wide plank flooring, and premium Bosch appliances. Step out onto your spacious, covered balcony-perfect year-round. Enjoy over 13,000 sq.ft. of exceptional amenities: theatre, gym, yoga studio, sauna, study lounges, guest suite, and rooftop lounge with breathtaking views. Walk to Superstore, T&T, parks, and the Community Centre. Quick access to Braid SkyTrain, Hwy 1, SFU & Lougheed Town Centre. Make this your new home-private showings by touchbase. OPENHOUSE: SATURDAY MAY 10TH 1PM-4PM (id:39198)
Property Details
Interior
Features
Exterior
Parking
Garage spaces -
Garage type -
Total parking spaces 1
Condo Details
Amenities
Exercise Centre, Guest Suite, Laundry - In Suite
Inclusions
Property History
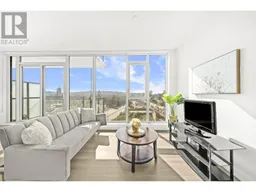 35
35
