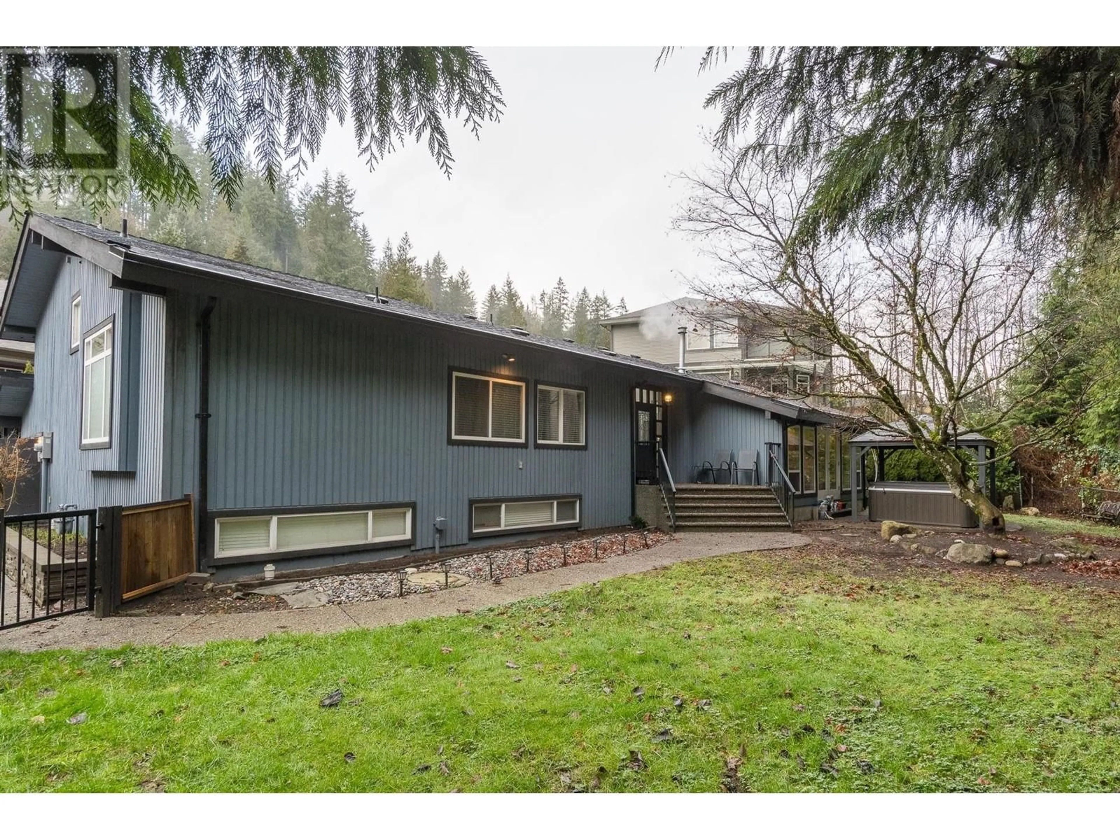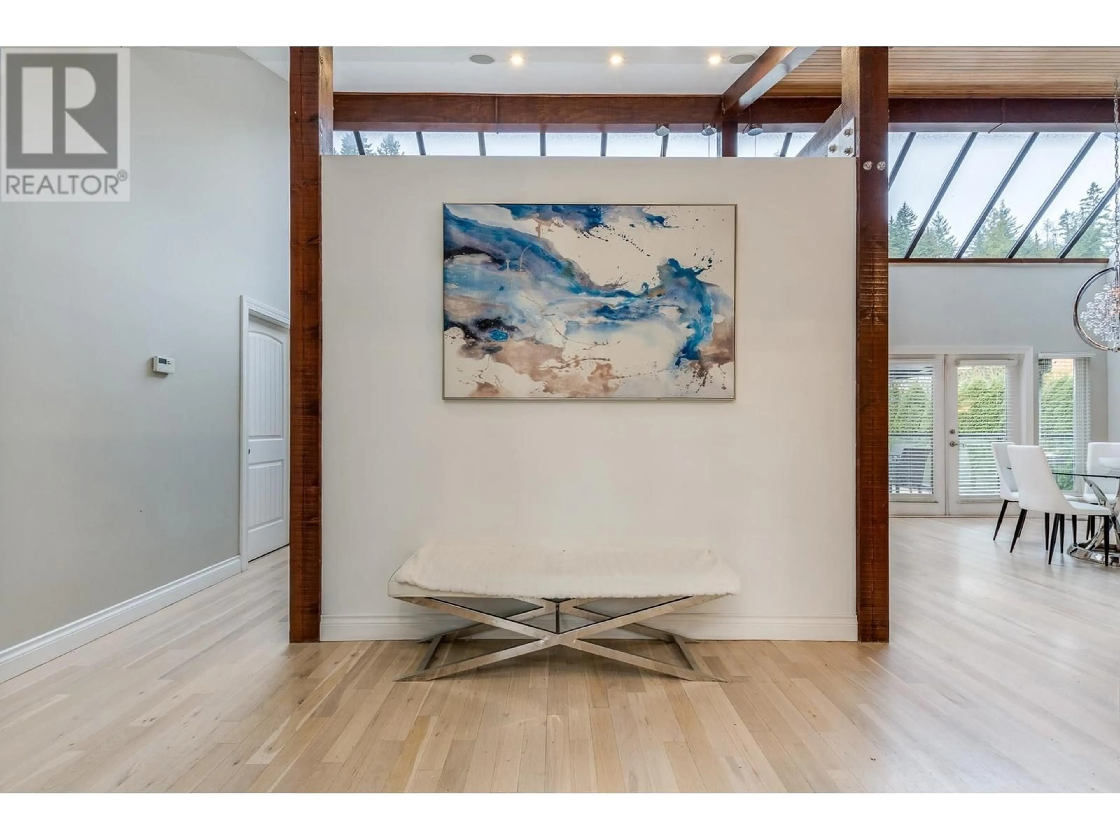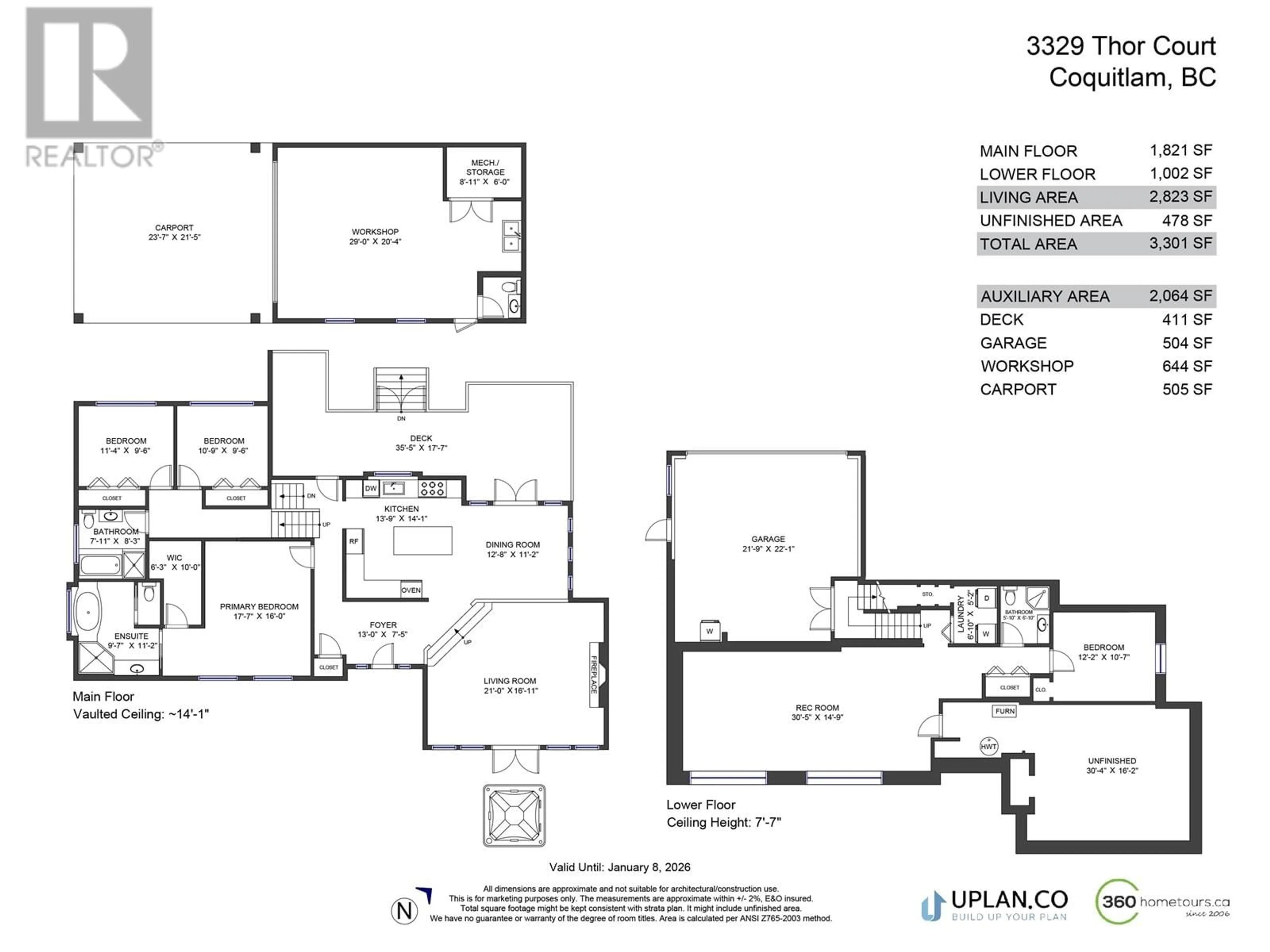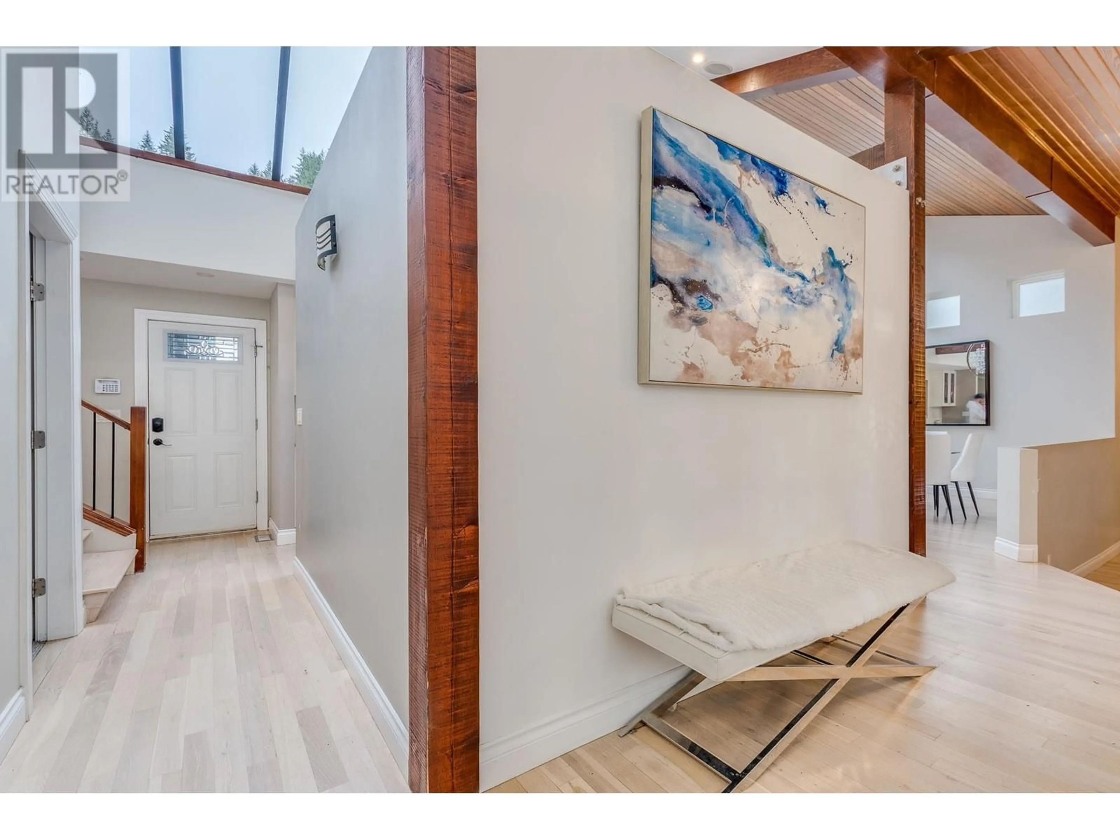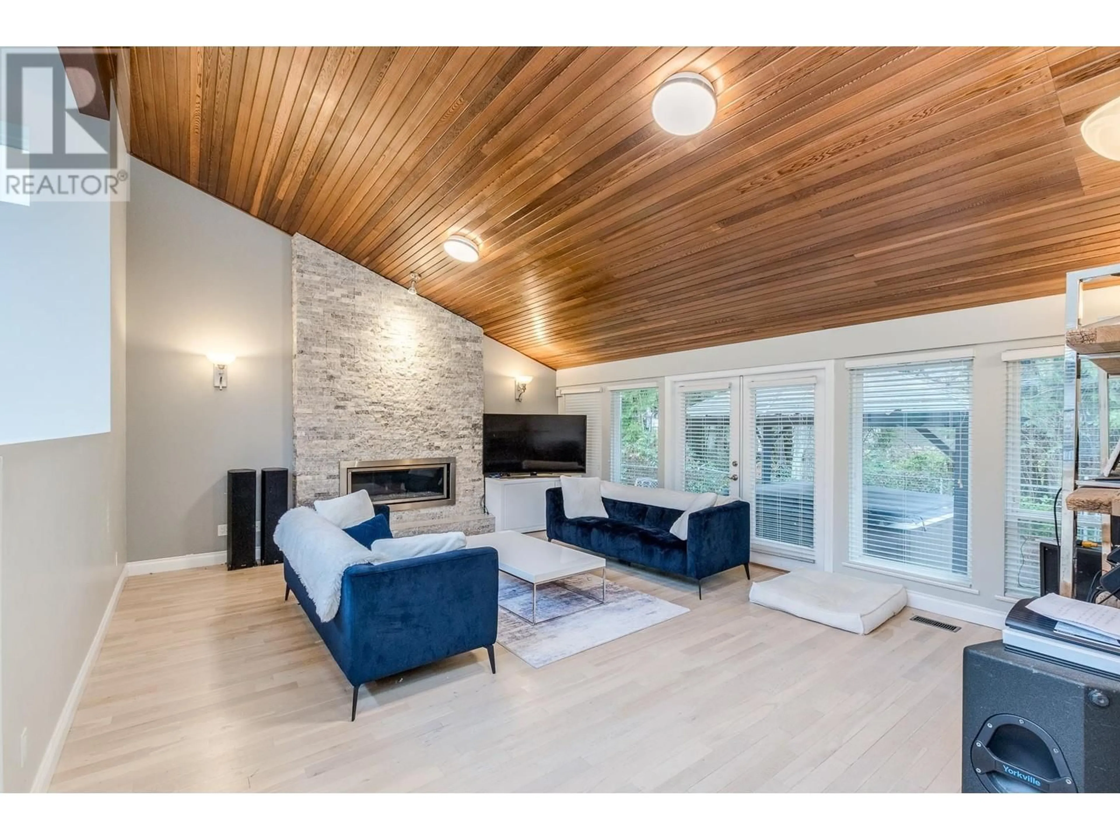3329 THOR COURT, Coquitlam, British Columbia V3E3A7
Contact us about this property
Highlights
Estimated ValueThis is the price Wahi expects this property to sell for.
The calculation is powered by our Instant Home Value Estimate, which uses current market and property price trends to estimate your home’s value with a 90% accuracy rate.Not available
Price/Sqft$544/sqft
Est. Mortgage$7,725/mo
Tax Amount (2024)$6,965/yr
Days On Market47 days
Description
Updated 3300sf 3 level split on 1/3 acre private gated lot w/29´x20´ shop, mins from Coq Ctr. Features hardwood floor on main, vaulted ceilings, gas fireplace w/floor to ceiling ledgestone accent. Kitchen updated w/heritage cabs, s/s appliances incl Miele dual fuel oven w/steam function ($17k), quartz counters incl oversized island breakfast bar. Kitchen opens to dining rm w/vaulted ceiling & skylights. Large primary on main w/w-i closet & updated 4pc ensuite. 2 bdrms up & updated 4pc bath. Finished bsmt w/3pc bath, bdrm & 30´x15´ rec room/gym. 2 car garage attached. Fully permitted shop w/oversized door out back & attached 23´x21´ covered carport. 240 power, heated, 2pc bath R/I in for shower, polished concrete floors, winch powered hoist, exhaust system & more. (id:39198)
Property Details
Interior
Features
Exterior
Parking
Garage spaces -
Garage type -
Total parking spaces 20
Property History
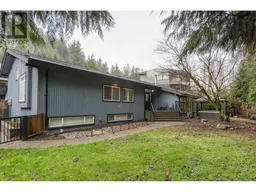 40
40
