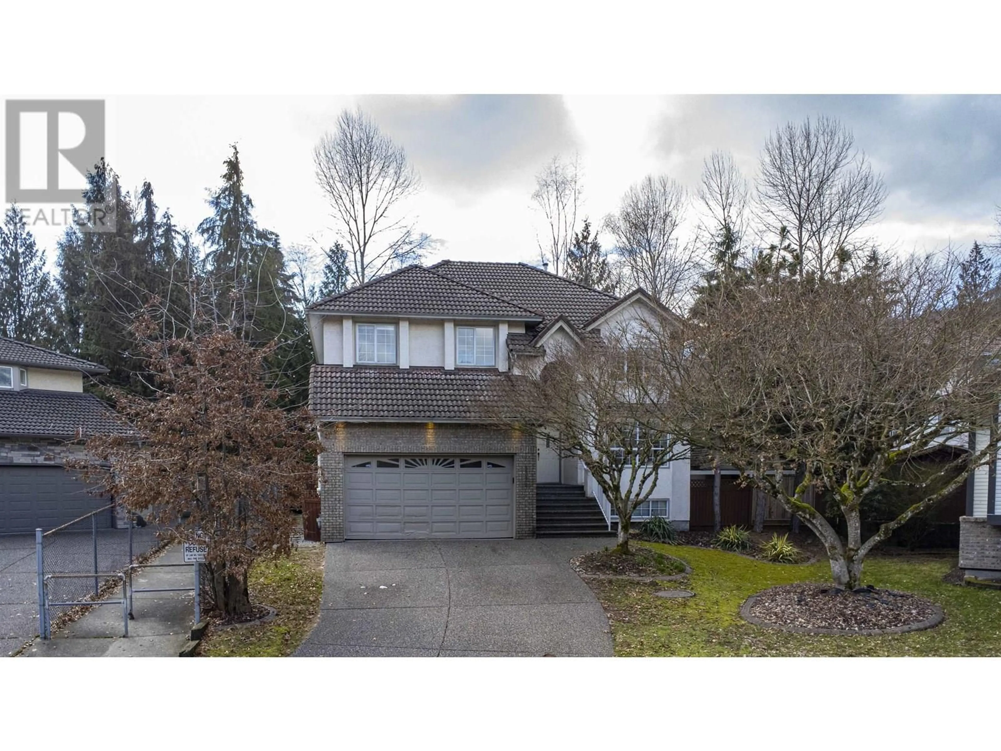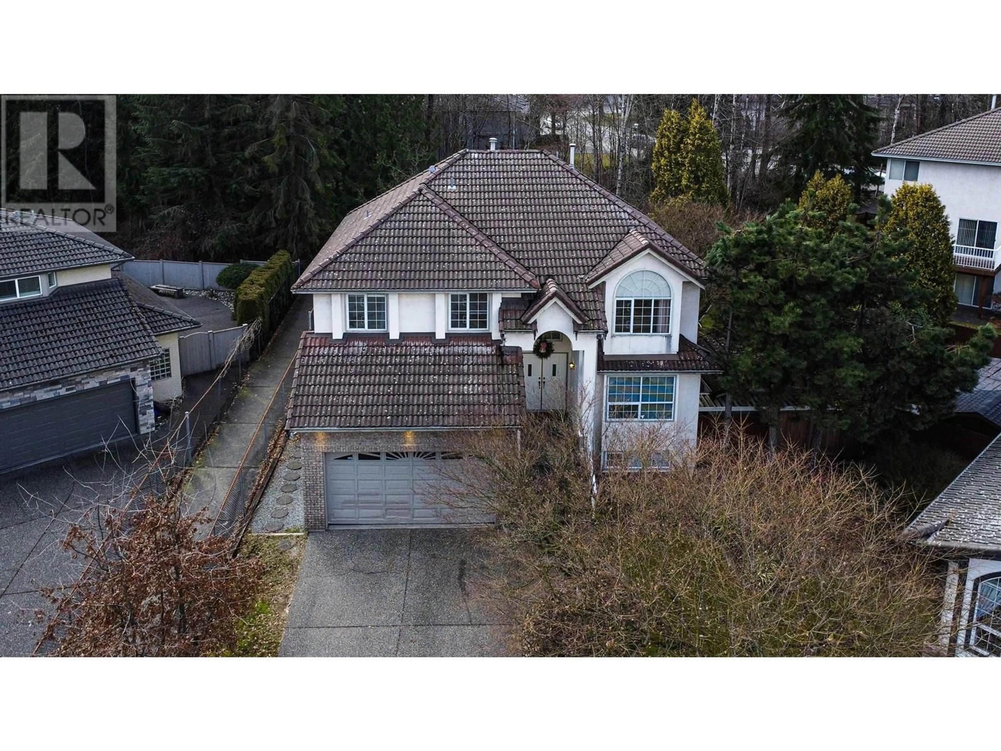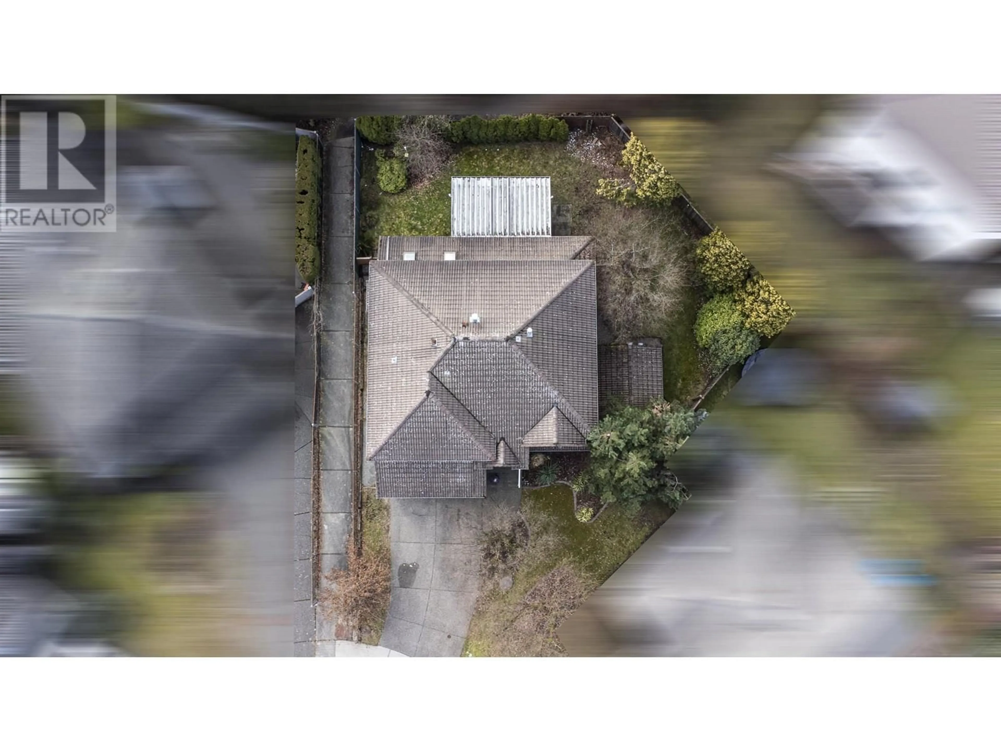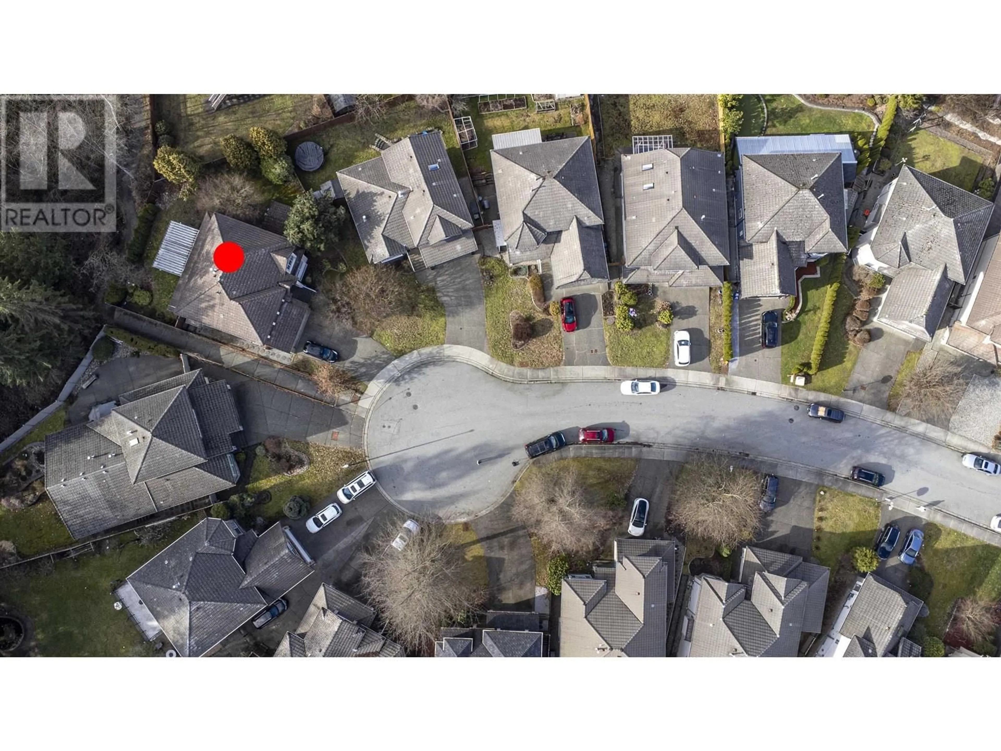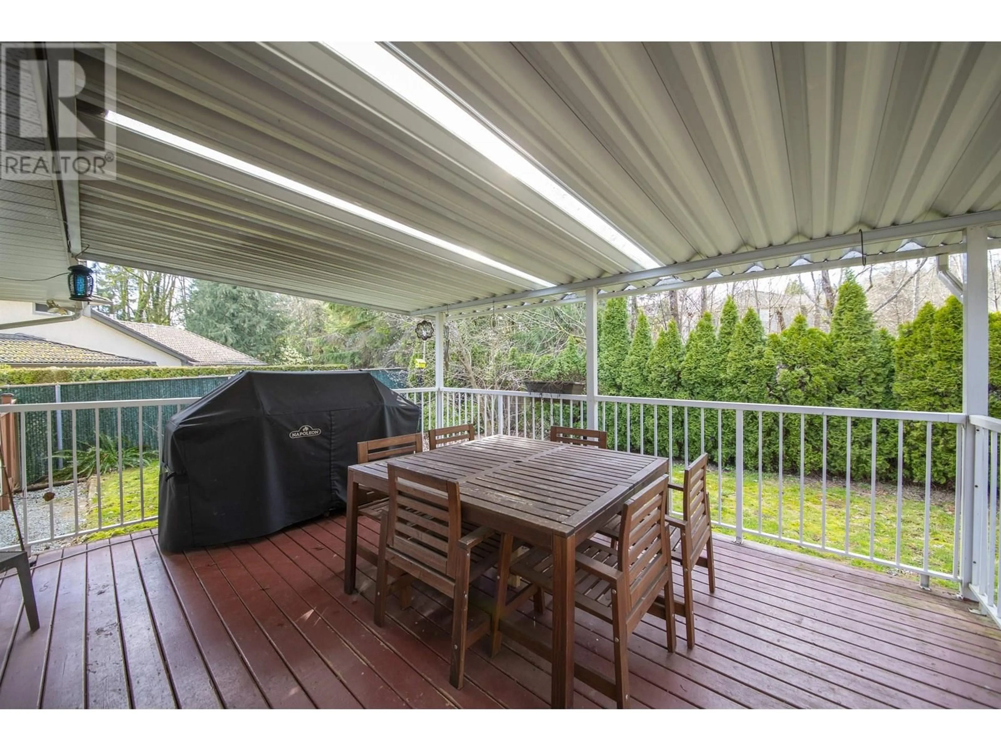3321 HOCKADAY PLACE, Coquitlam, British Columbia V3E2X9
Contact us about this property
Highlights
Estimated valueThis is the price Wahi expects this property to sell for.
The calculation is powered by our Instant Home Value Estimate, which uses current market and property price trends to estimate your home’s value with a 90% accuracy rate.Not available
Price/Sqft$521/sqft
Monthly cost
Open Calculator
Description
Location, location, location. Great 2 storey plus basement in a quiet cul-de-sac backing onto green belt area. Super plan with 4 bedrooms up, master 5 pce ensuite plus gas fireplace. New water tank boiler.All bedrooms with good size. Family room is vaulted setion and gas fireplace. Great basement is spacious, rec room and extra bedroom. Property is minutes drive from Coquitlam Centre Mall, town centre park and skytrain station and 3 minutes walk to the bus stop. (id:39198)
Property Details
Interior
Features
Exterior
Parking
Garage spaces -
Garage type -
Total parking spaces 4
Property History
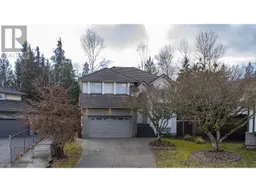 30
30
