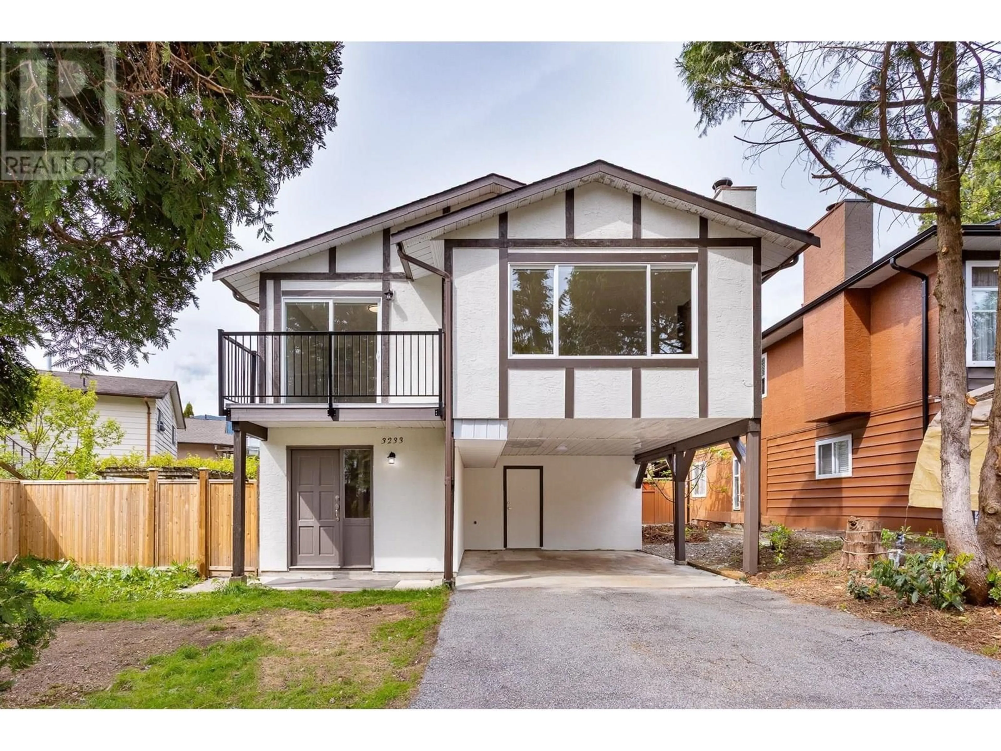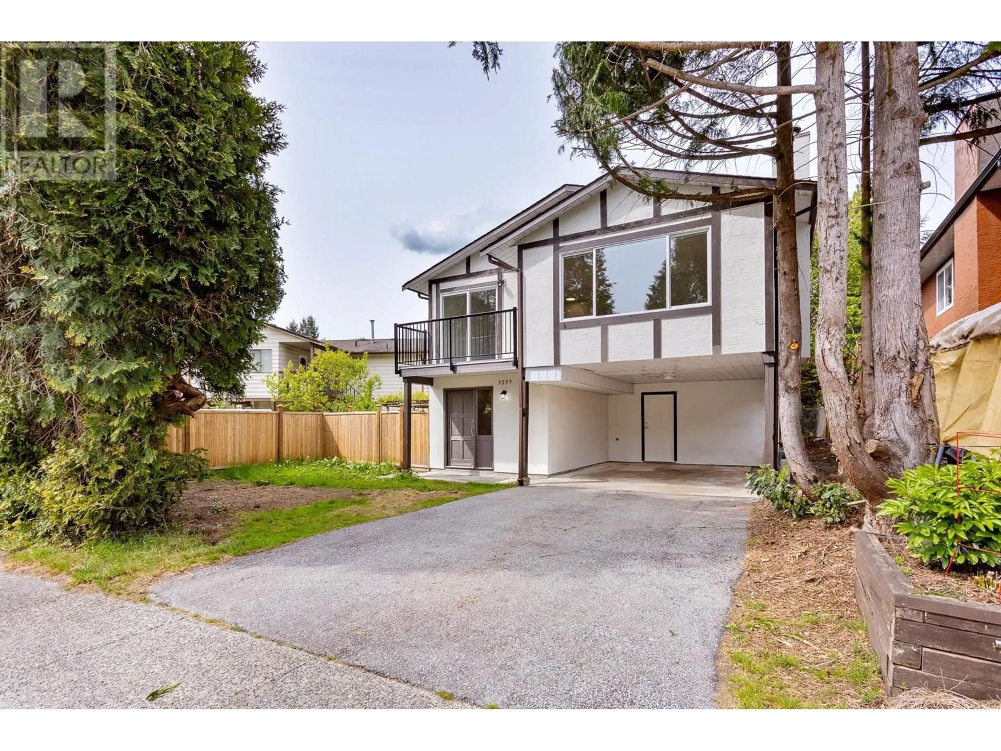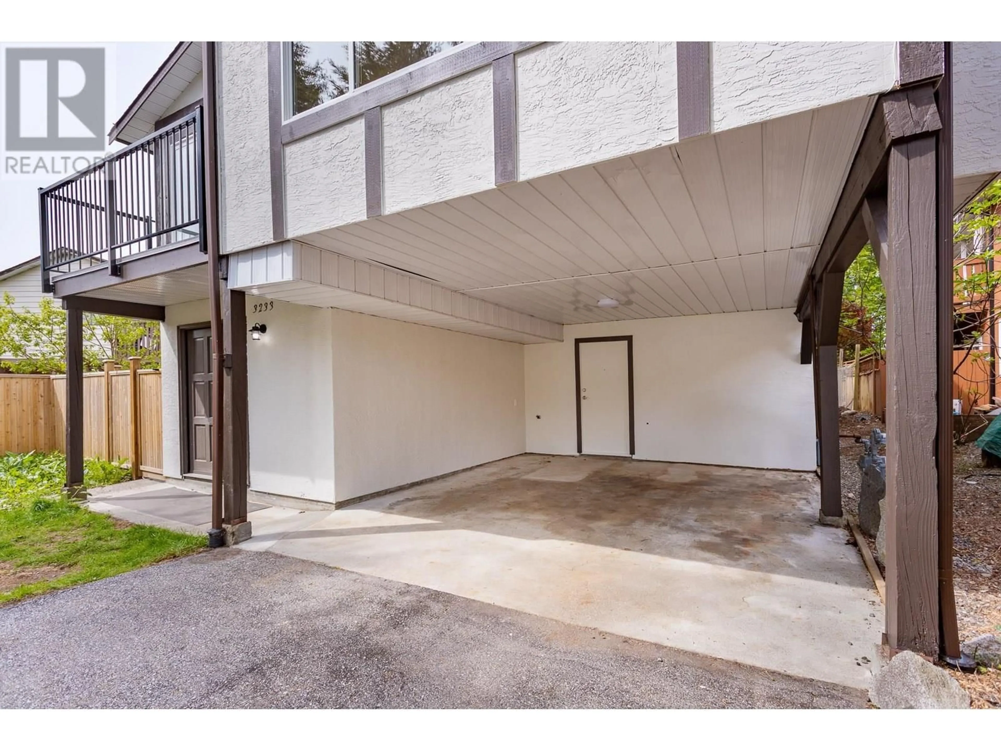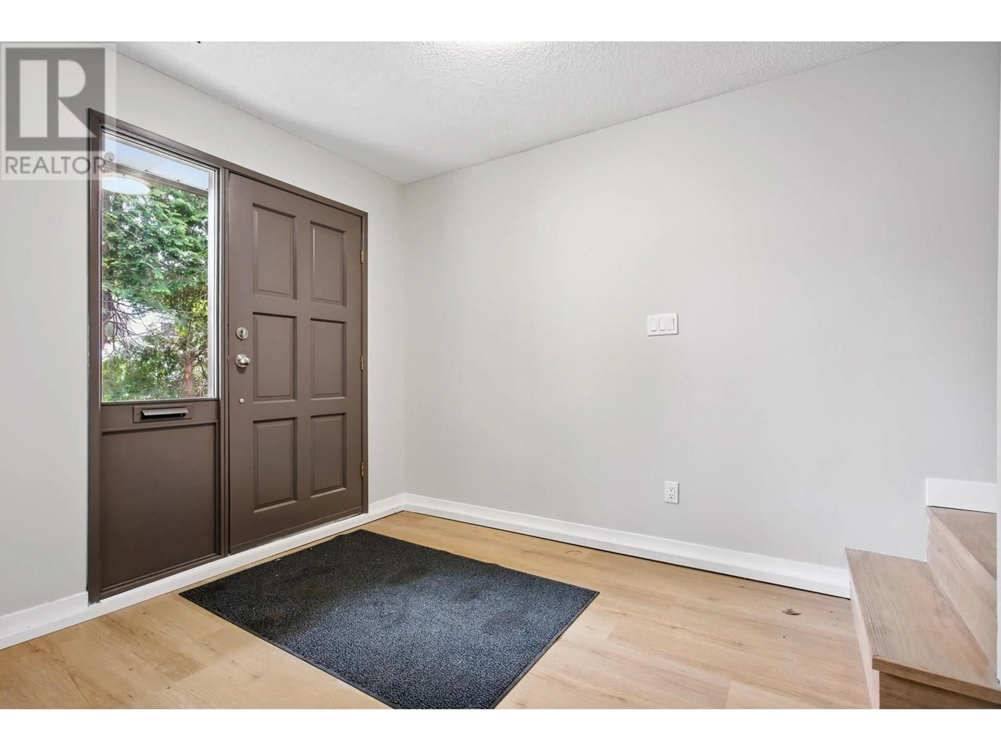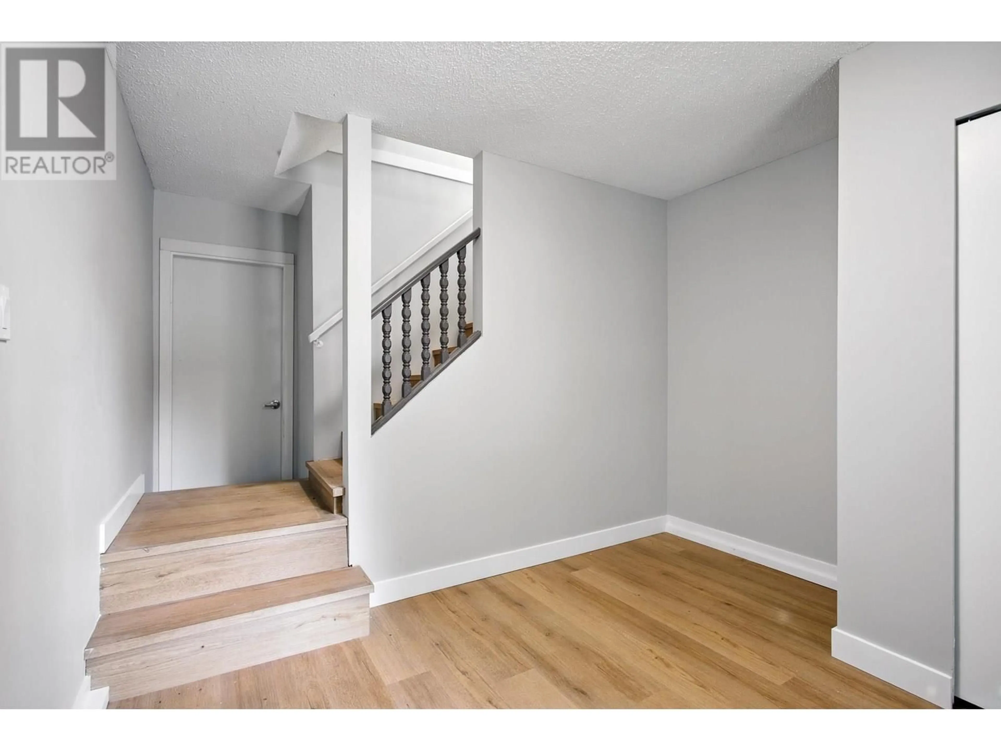3233 MAYNE CRESCENT, Coquitlam, British Columbia V3E1C9
Contact us about this property
Highlights
Estimated valueThis is the price Wahi expects this property to sell for.
The calculation is powered by our Instant Home Value Estimate, which uses current market and property price trends to estimate your home’s value with a 90% accuracy rate.Not available
Price/Sqft$592/sqft
Monthly cost
Open Calculator
Description
"NEW HORIZONS" was recently totally renovated. It is on a Quiet Street has a fenced, treed private yard, and has three bedrooms and two bathrooms. Bonus Lower 600 ft flex room and laundry. Separate basement entrance. All new: Kitchen, bathrooms, vinyl flooring, 2 decks. Brand new gas hot water heater. Ample parking. Freshly painted interior and exterior. Walk or ride to Town Centre Park, Coquitlam Centre Mall, Skytrain, Schools, Coquitlam River Trails. Move-in ready. PRICED TO SELL! Family-oriented, quiet neighbourhood. (id:39198)
Property Details
Interior
Features
Exterior
Parking
Garage spaces -
Garage type -
Total parking spaces 3
Property History
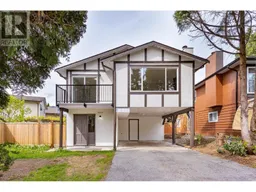 36
36
