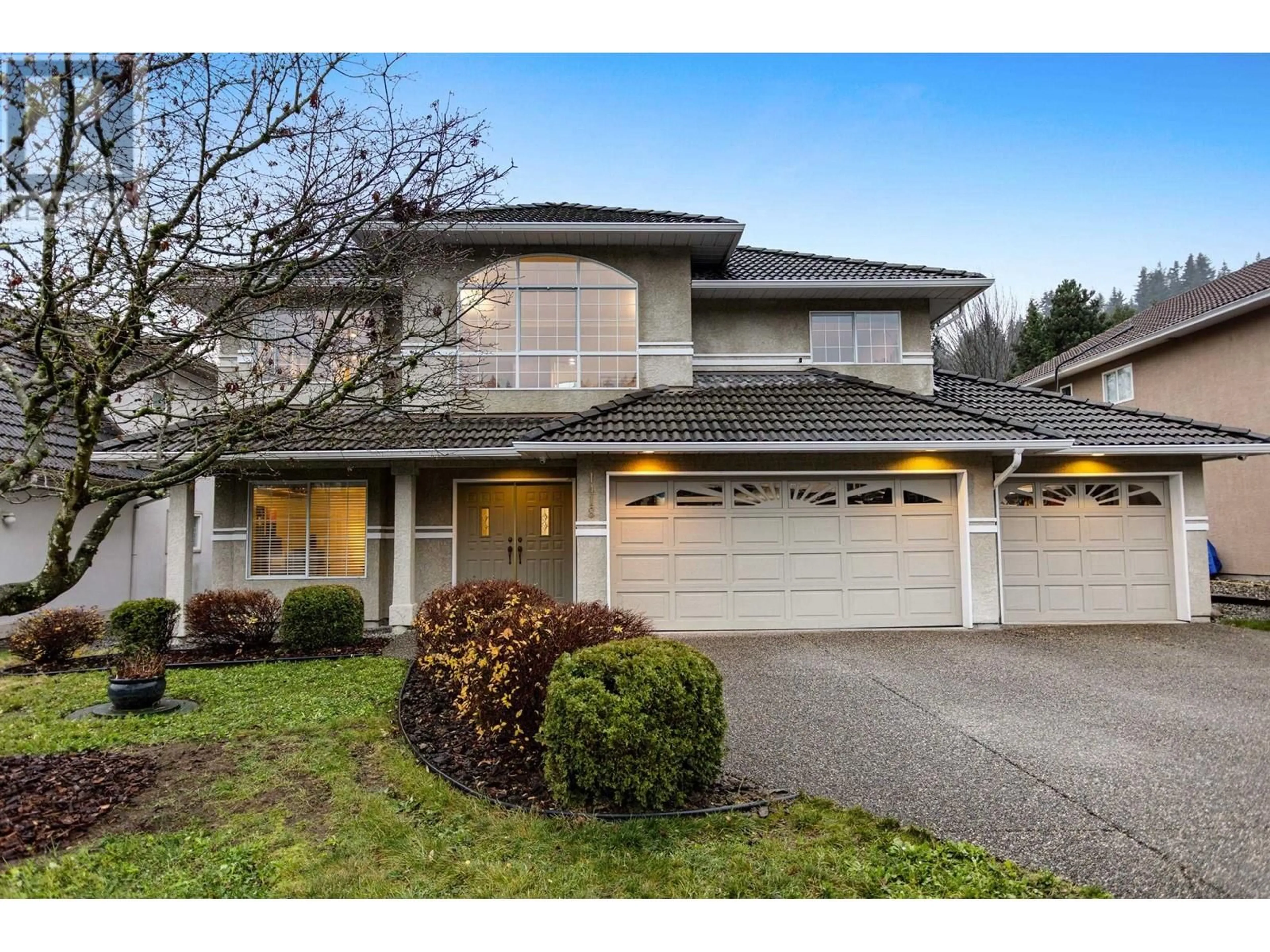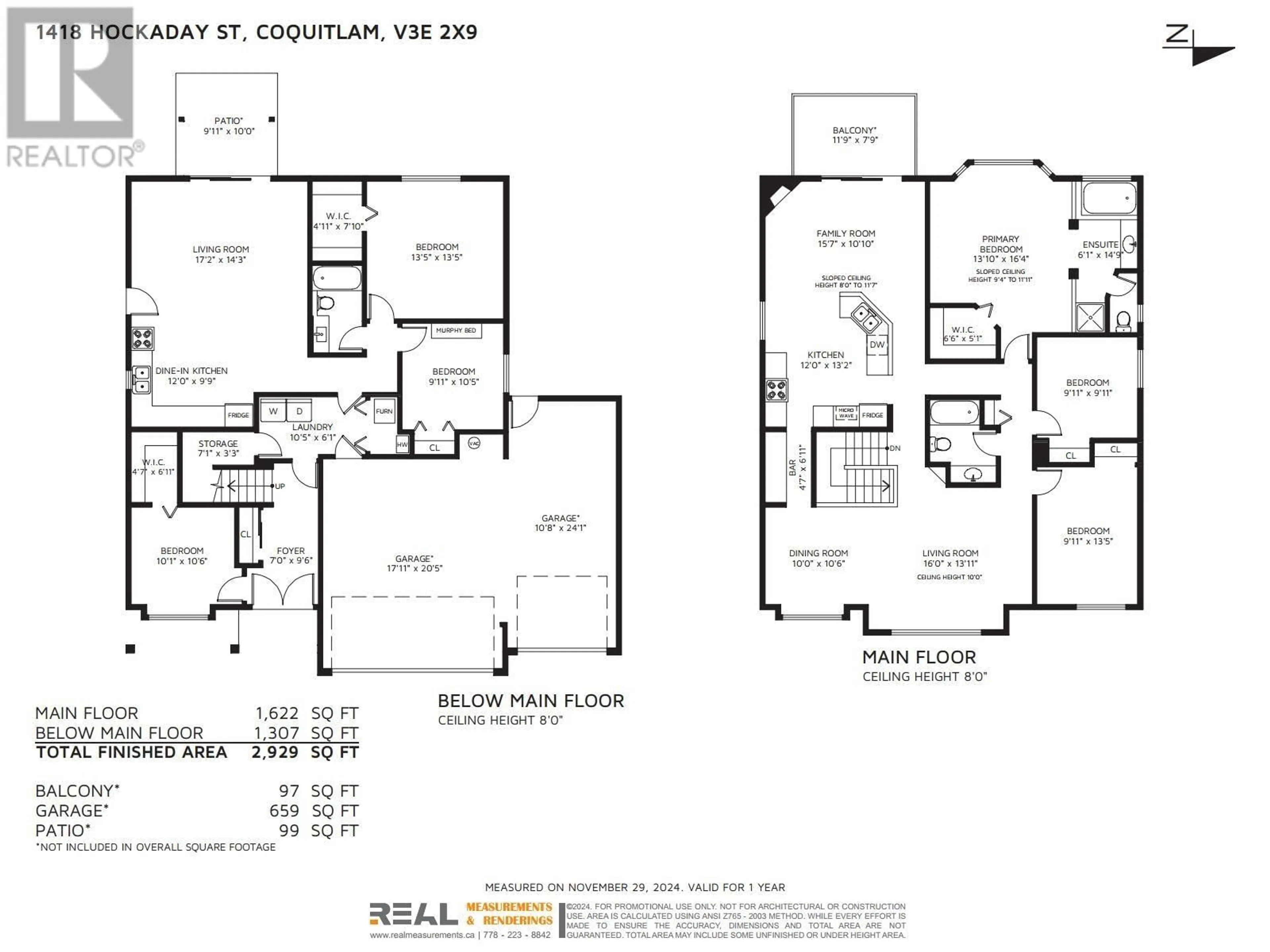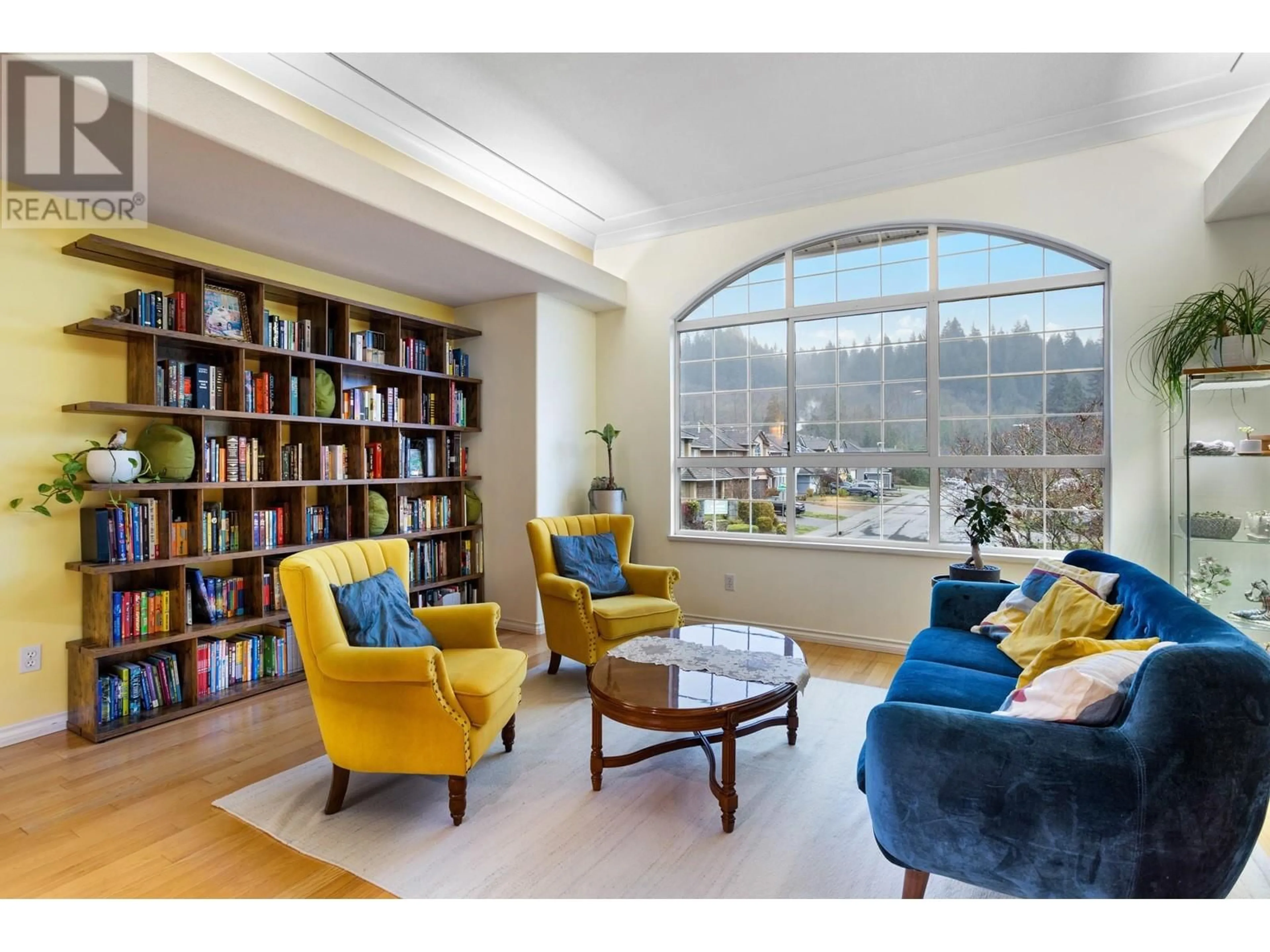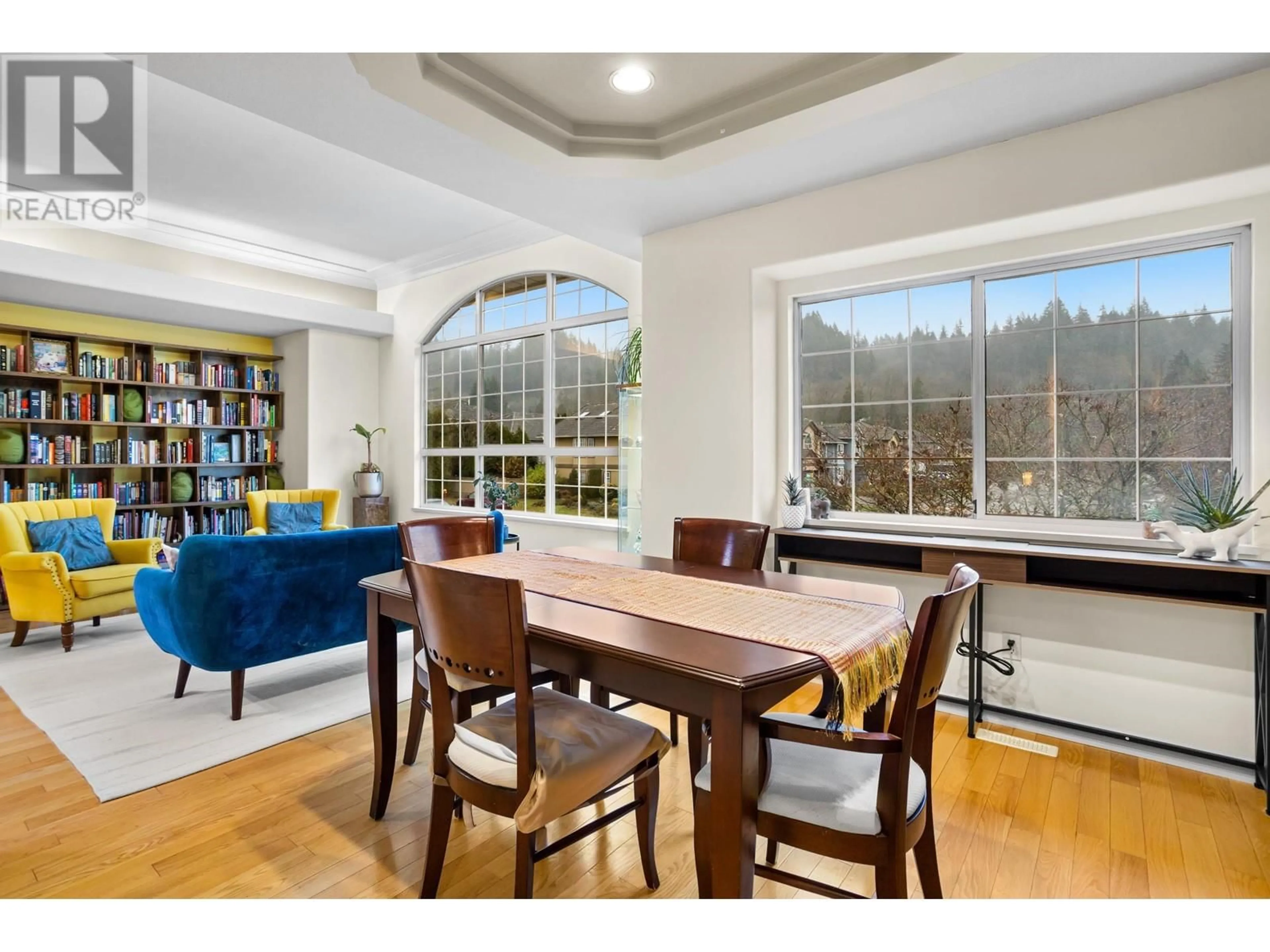1418 HOCKADAY STREET, Coquitlam, British Columbia V3E2X9
Contact us about this property
Highlights
Estimated ValueThis is the price Wahi expects this property to sell for.
The calculation is powered by our Instant Home Value Estimate, which uses current market and property price trends to estimate your home’s value with a 90% accuracy rate.Not available
Price/Sqft$590/sqft
Est. Mortgage$7,424/mo
Tax Amount (2024)$4,788/yr
Days On Market10 days
Description
Welcome to 1418 Hockaday Street, an exceptional 6-bedroom, 3-bathroom home in one of Coquitlam's most sought-after neighborhoods. This property offers a rare combination of comfort, convenience, and potential. With a versatile layout, the basement presents the perfect opportunity for a suite conversion, ideal for additional income or extended family living. Has new furnace (2024) and an upgraded hot water on demand-system. The 3-car covered parking garage, a rare find, ensures plenty of space for vehicles & storage. Location is everything, and this property delivers! Nestled just one block from the serene Coquitlam River and Hockaday Beach/Park, nature is at your doorstep. (id:39198)
Property Details
Interior
Features
Exterior
Parking
Garage spaces -
Garage type -
Total parking spaces 6
Property History
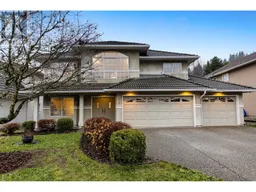 37
37
