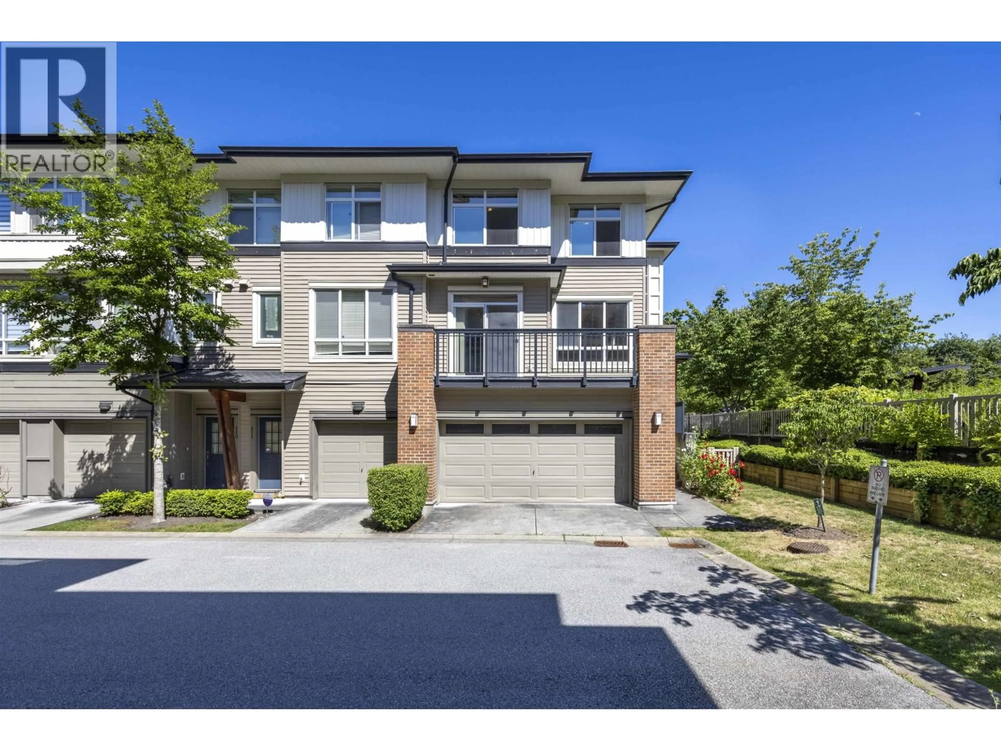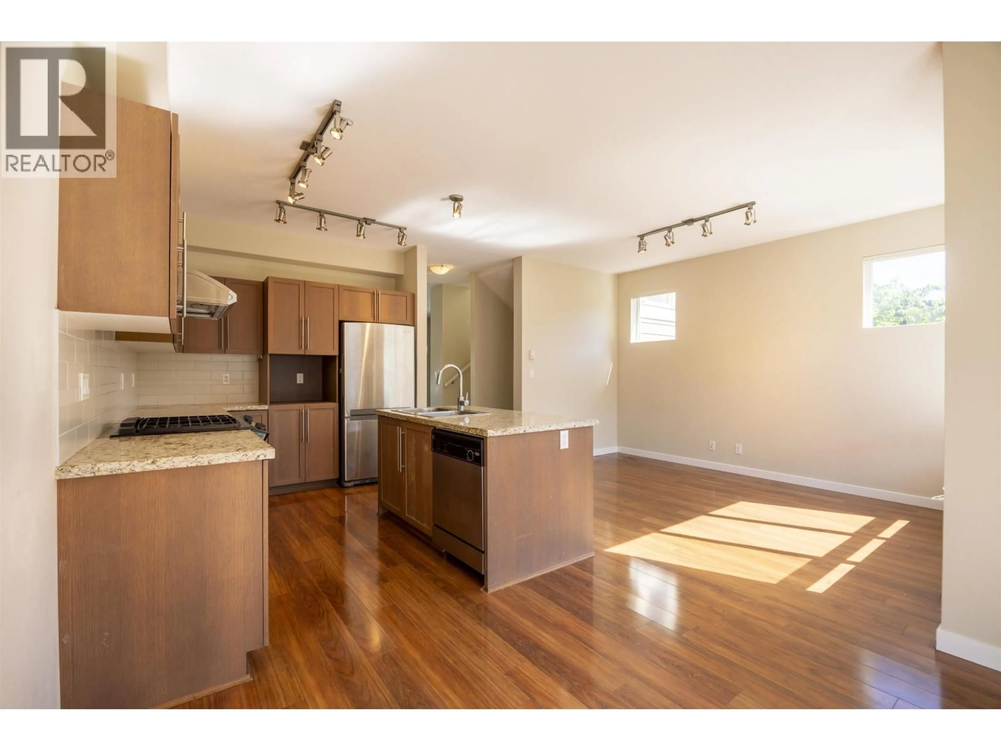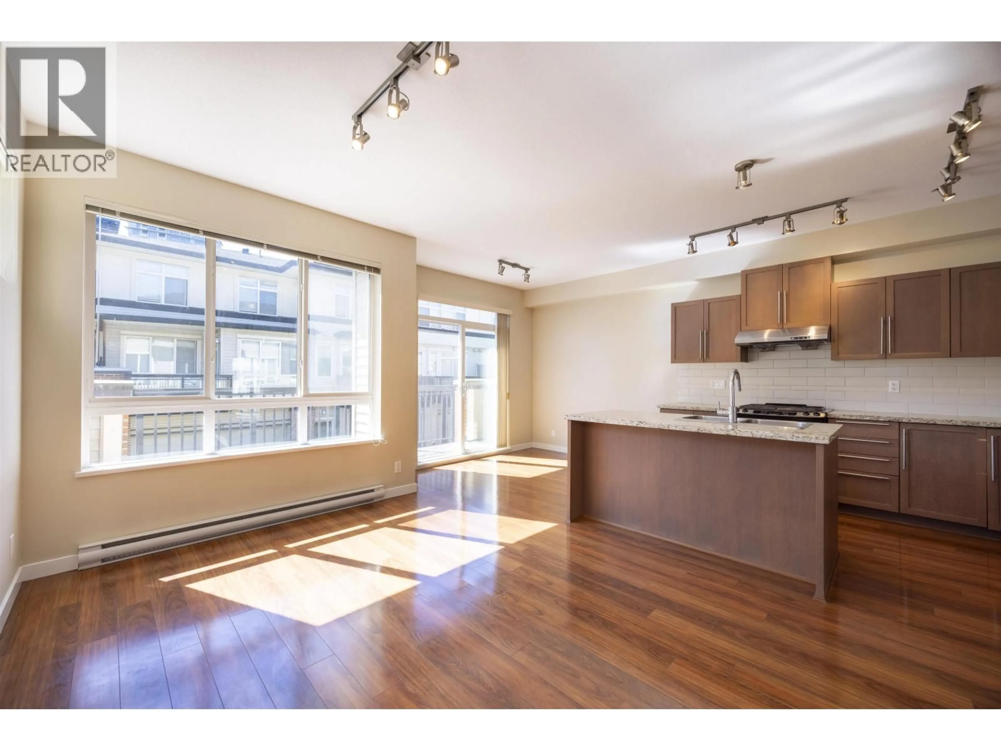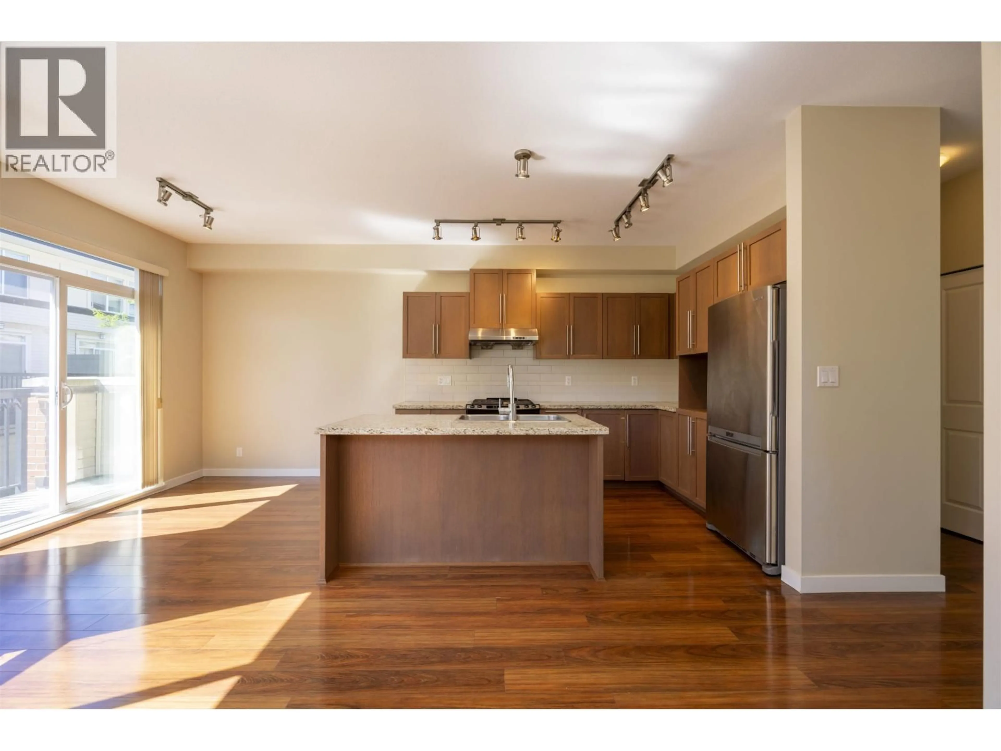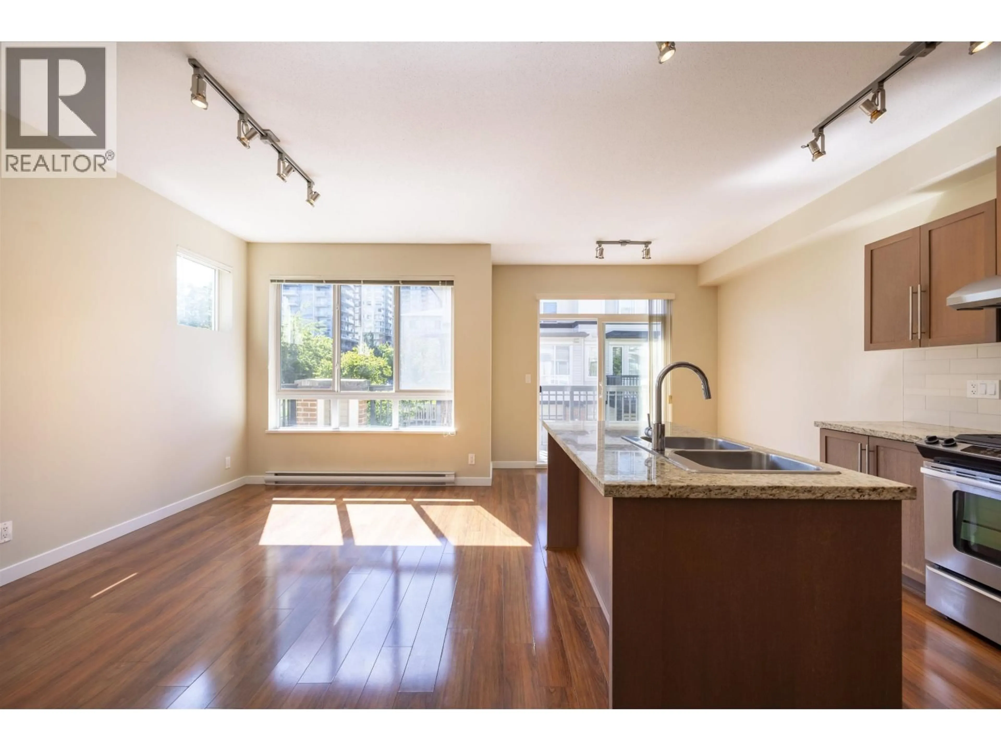112 - 1125 KENSAL PLACE, Coquitlam, British Columbia V3B0G3
Contact us about this property
Highlights
Estimated valueThis is the price Wahi expects this property to sell for.
The calculation is powered by our Instant Home Value Estimate, which uses current market and property price trends to estimate your home’s value with a 90% accuracy rate.Not available
Price/Sqft$675/sqft
Monthly cost
Open Calculator
Description
Stunning Townhouse at Kensal Walk by POLYGON. Rare oversized end unit with double side by side garage, offering 1923 sq.ft. of living space with 4 bedrooms, 4 bathrooms. Ground floor features a bedroom with full bathroom, perfect for elderly or homestay. The warm and inviting living room has 9' high ceilings, a cozy fireplace, and overlooks the community garden. The open concept family/dining room leads to a modern kitchen with a large island and stainless steel appliances. Upstairs, the spacious primary bedroom includes a 5-piece en-suite, along with two additional well-sized bedrooms. The lower level bedroom has access to the backyard and the double garage. Relax on the patio and enjoy the private garden. Residents can also enjoy the 15000 sqft. Nakoma Club with amenities such as a gym (id:39198)
Property Details
Interior
Features
Exterior
Features
Parking
Garage spaces -
Garage type -
Total parking spaces 2
Condo Details
Amenities
Exercise Centre, Recreation Centre, Laundry - In Suite
Inclusions
Property History
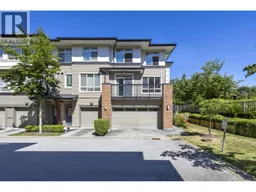 37
37
