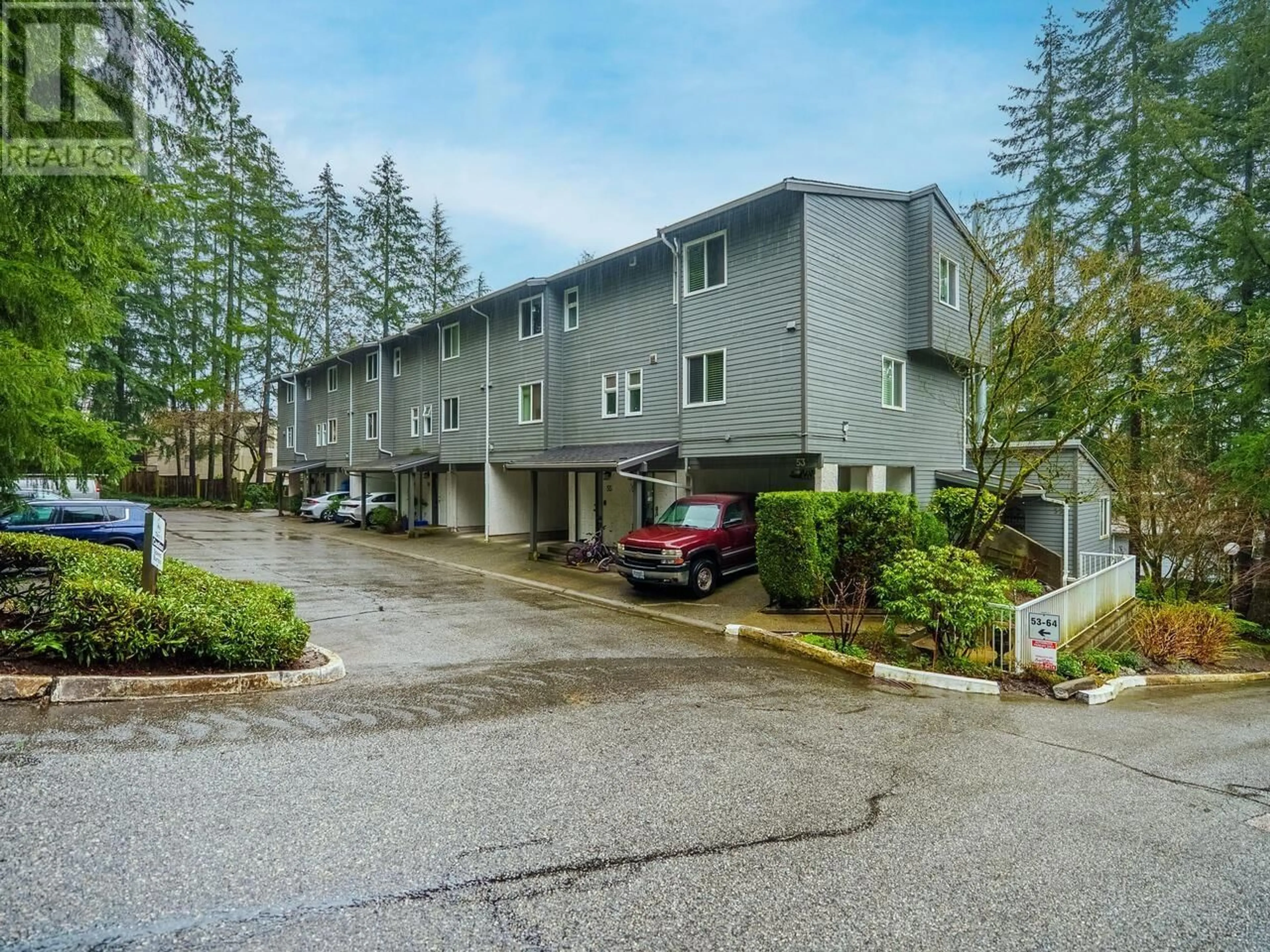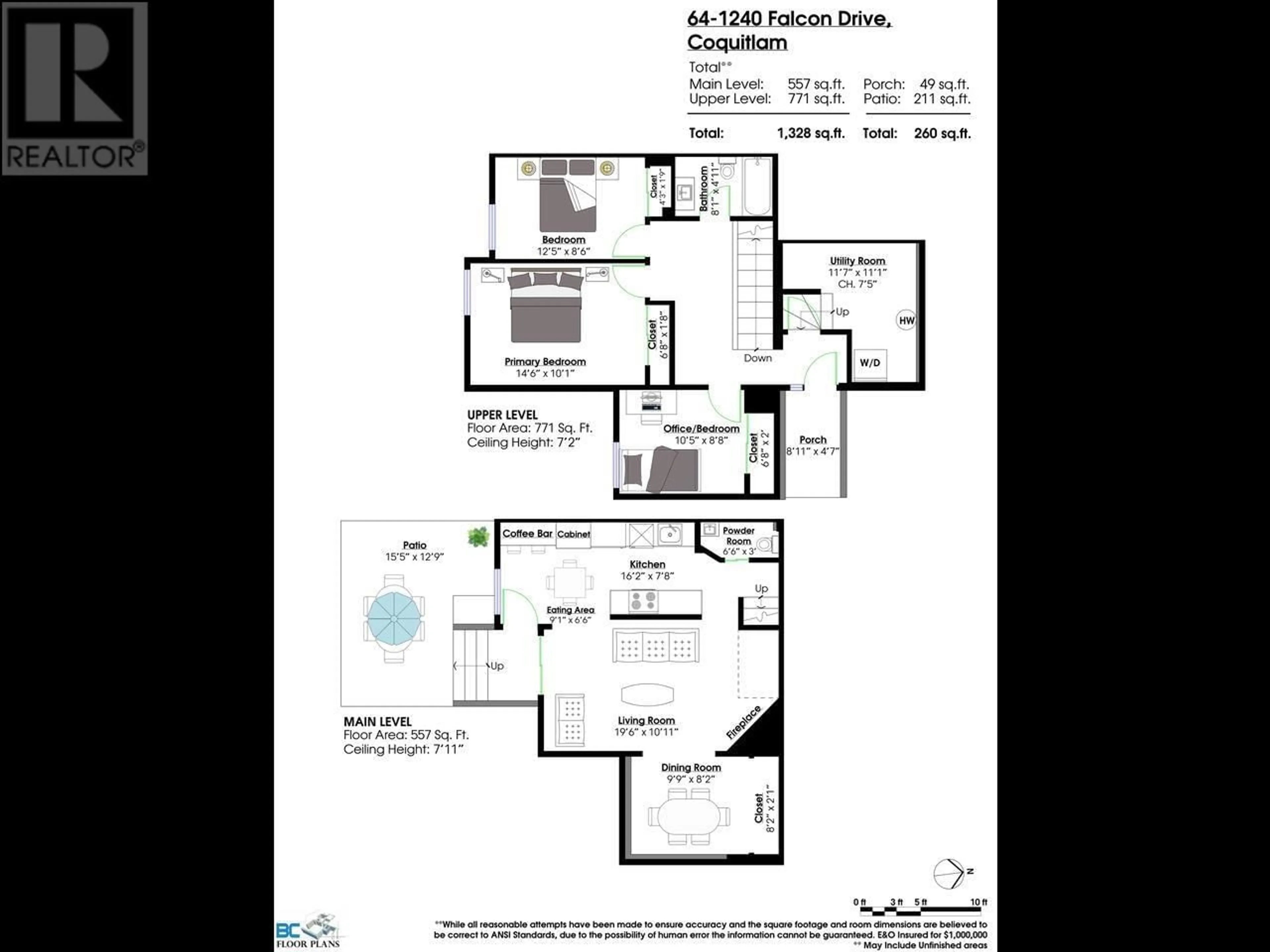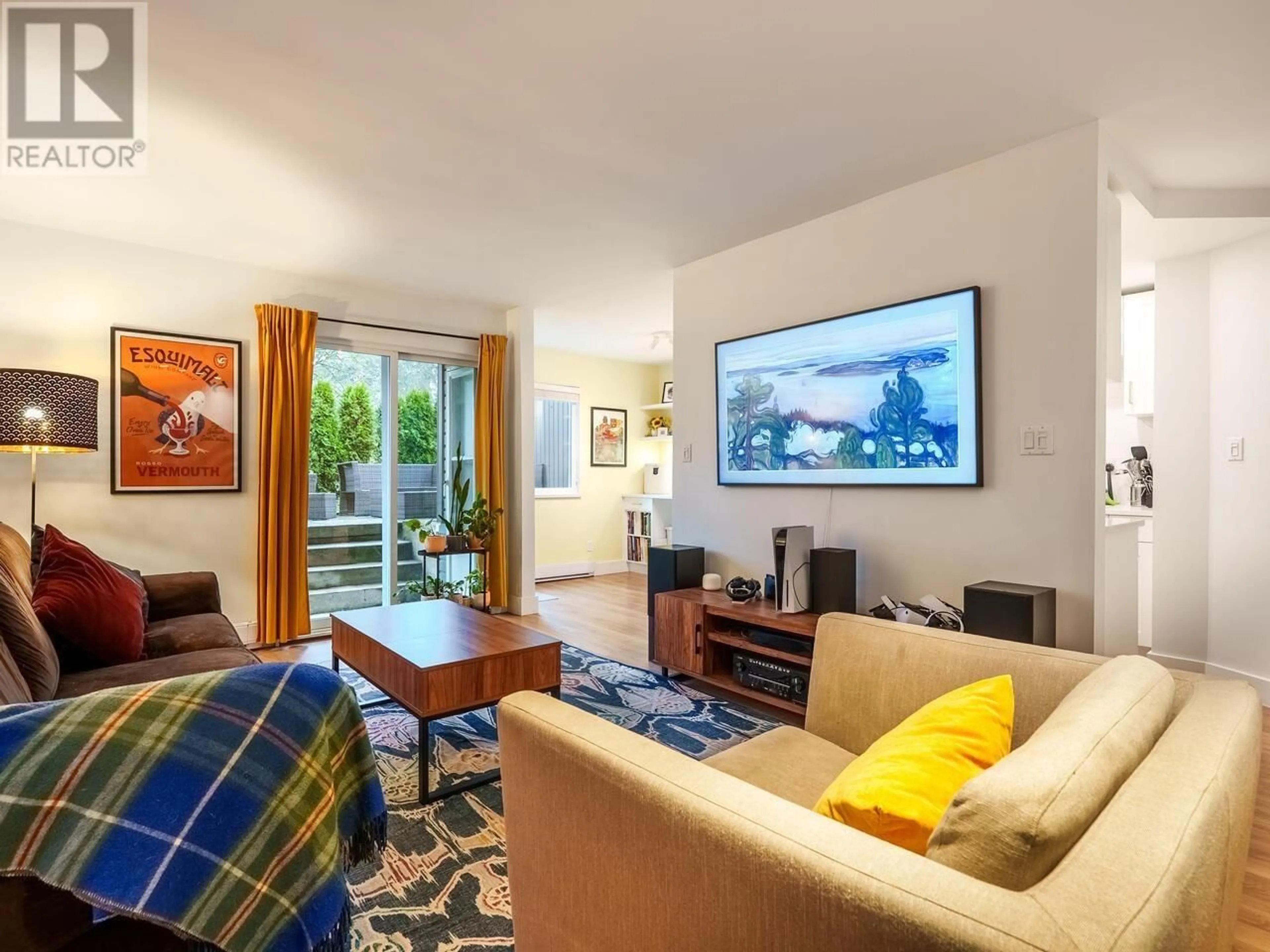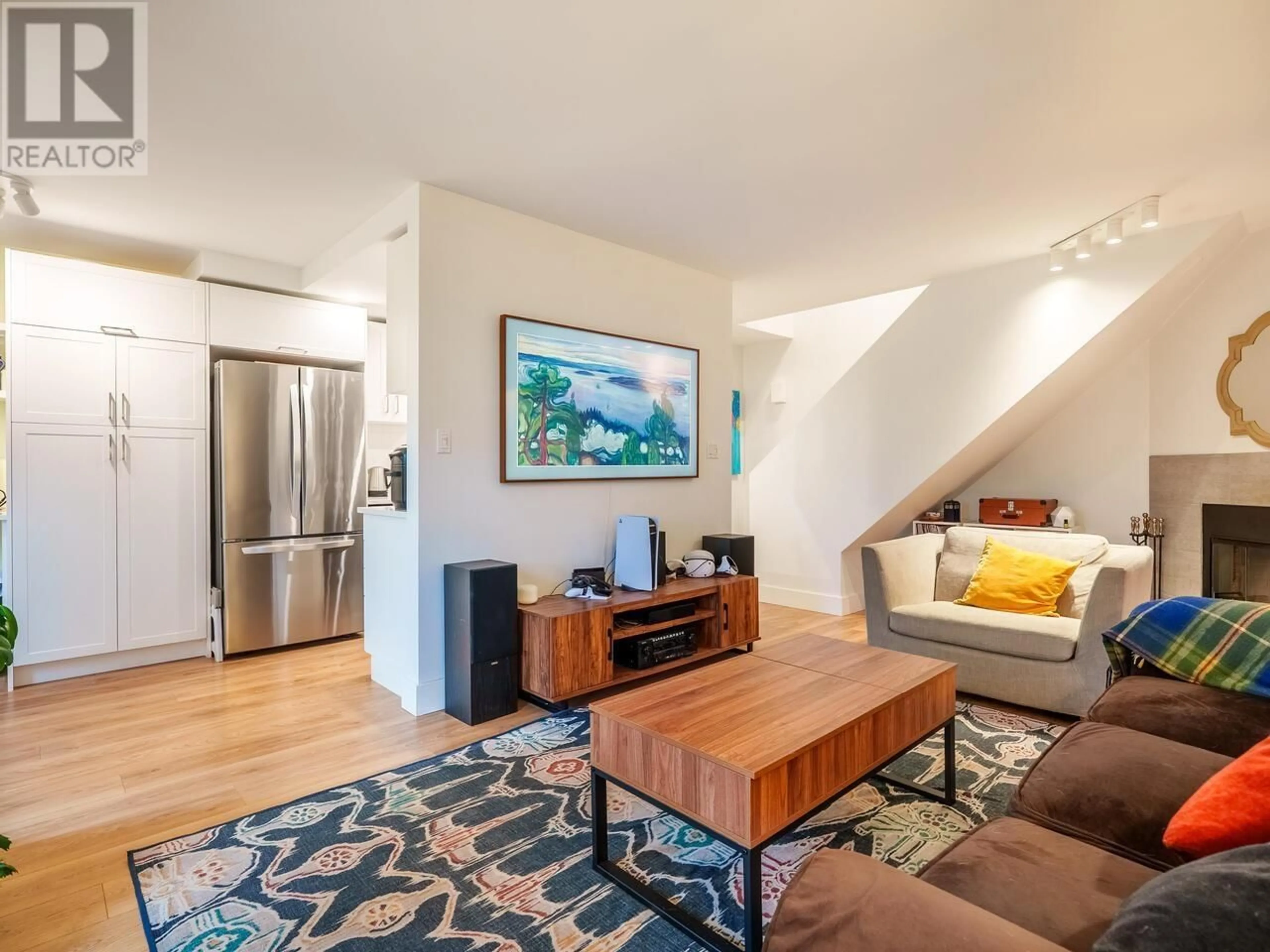64 1240 FALCON DRIVE, Coquitlam, British Columbia V3E2B4
Contact us about this property
Highlights
Estimated ValueThis is the price Wahi expects this property to sell for.
The calculation is powered by our Instant Home Value Estimate, which uses current market and property price trends to estimate your home’s value with a 90% accuracy rate.Not available
Price/Sqft$579/sqft
Est. Mortgage$3,303/mo
Maintenance fees$410/mo
Tax Amount ()-
Days On Market1 day
Description
Welcome to this immaculately updated 3-bedroom, 2 bathroom end-unit townhouse, where convenience and modern living meet in one of Coquitlam's most sought-after neighborhoods. Steps from a top-rated elementary school and minutes to pools, tennis courts, two skytrain stations(Burquitlam & Lafarge Lake-Douglas) and the bustling shops of Newport village & Suterbrook, this home is a dream for active families. Check out the renovations done in this gem, from your dream kitchen to dining on your private outdoor patio. Comfortable open living room with fireplace & office/play area crossing oversize deck. Large, bright master & 2 other bedrooms up, along with beautifully reno'd white tile 4 piece bathroom, replaced roof, windows & balconies and a newer hot water tank. (id:39198)
Upcoming Open House
Property Details
Exterior
Parking
Garage spaces 1
Garage type Garage
Other parking spaces 0
Total parking spaces 1
Condo Details
Amenities
Laundry - In Suite
Inclusions
Property History
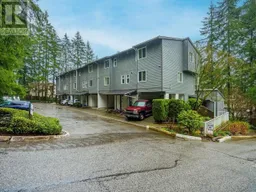 26
26
