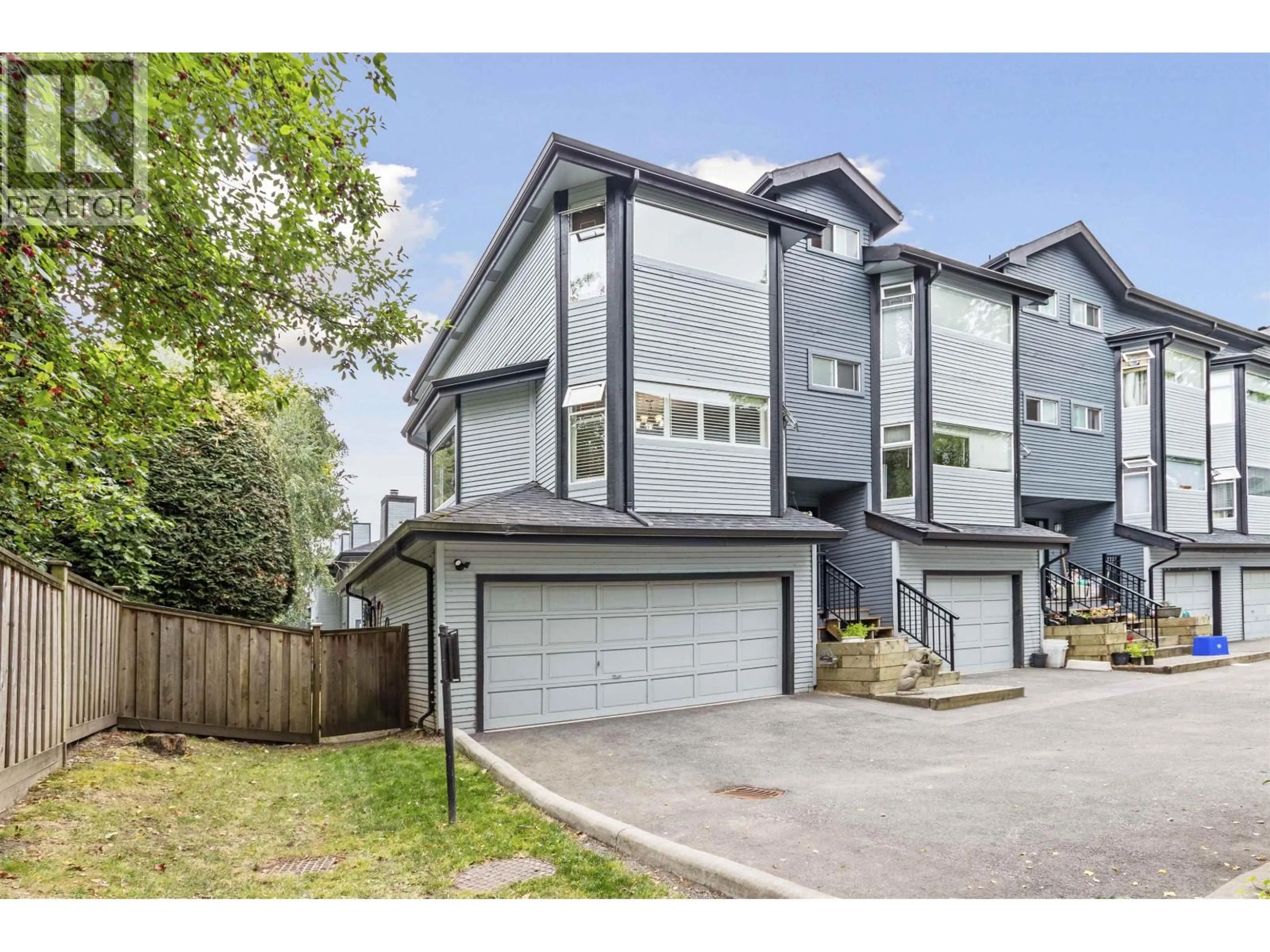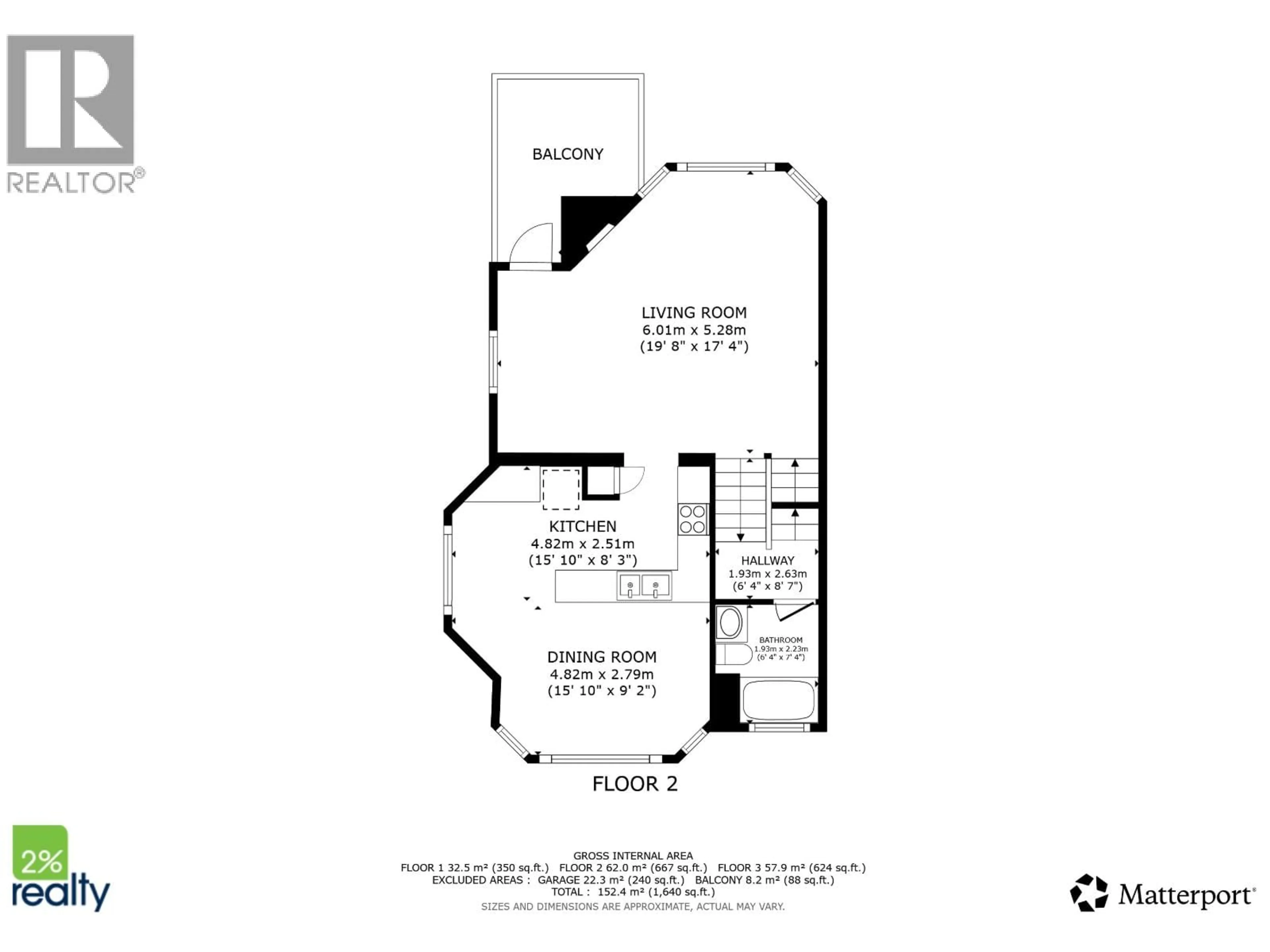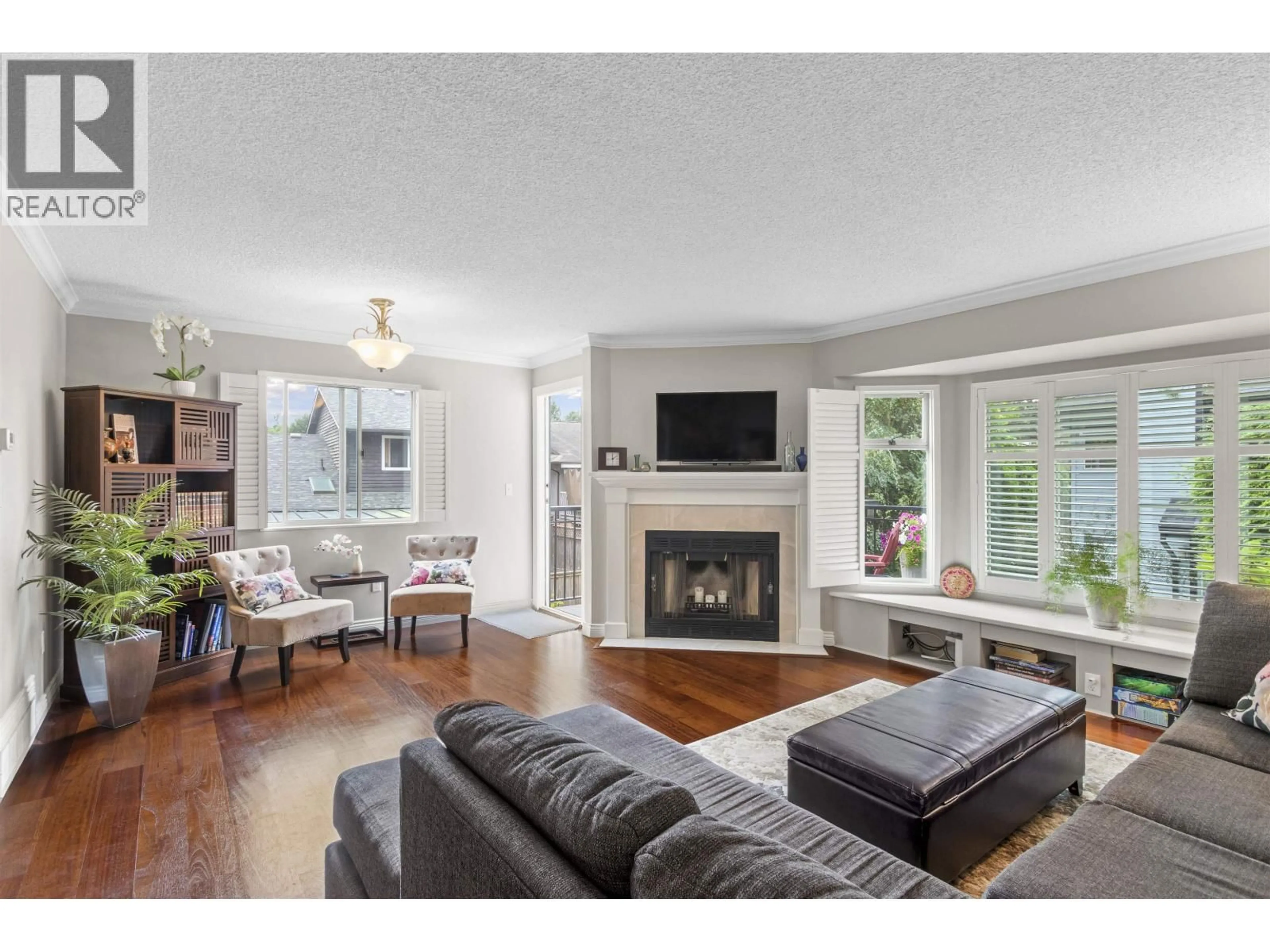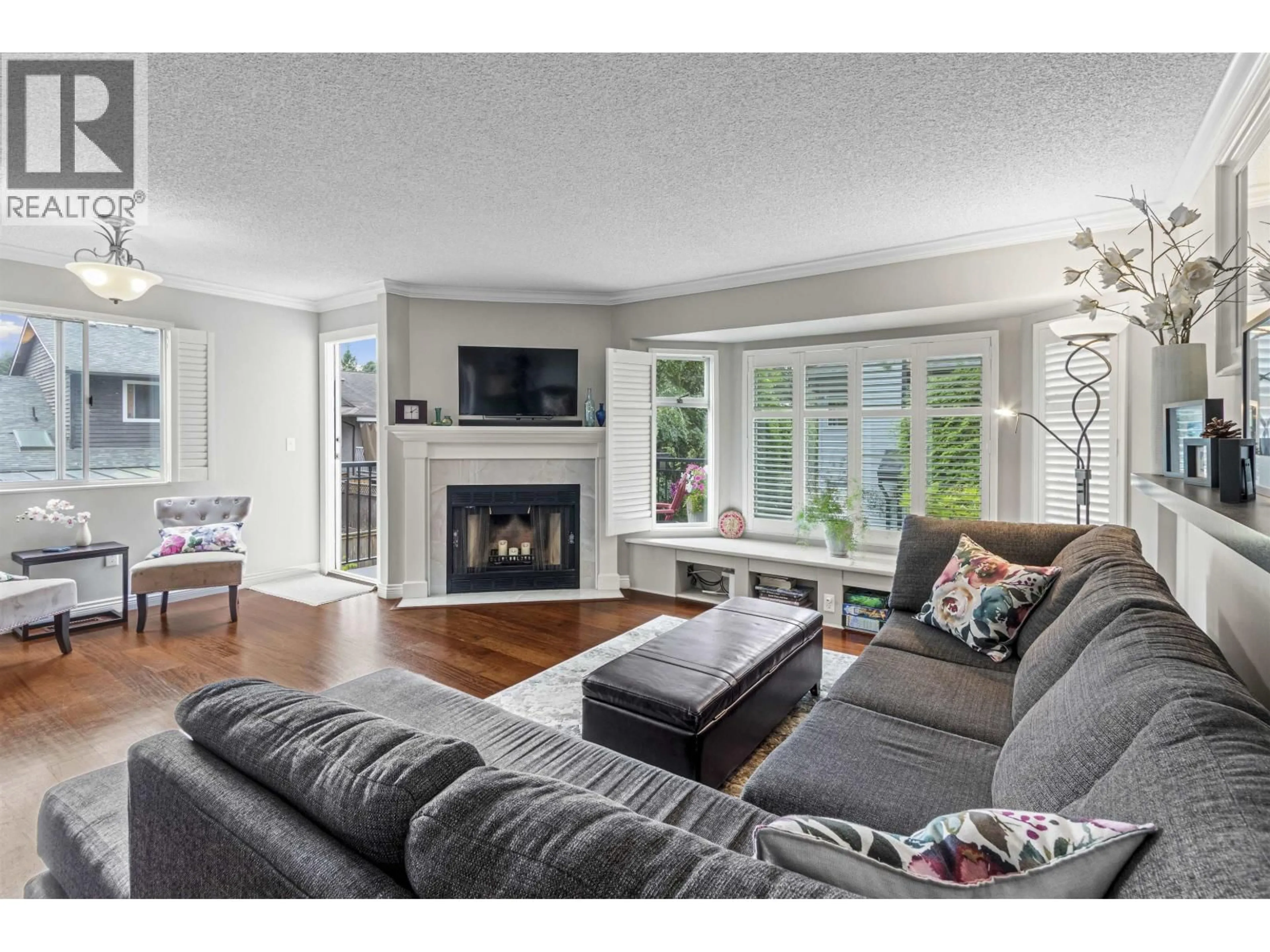64 - 1195 FALCON DRIVE, Coquitlam, British Columbia V3E2H1
Contact us about this property
Highlights
Estimated valueThis is the price Wahi expects this property to sell for.
The calculation is powered by our Instant Home Value Estimate, which uses current market and property price trends to estimate your home’s value with a 90% accuracy rate.Not available
Price/Sqft$570/sqft
Monthly cost
Open Calculator
Description
OPEN HOUSE Sunday September 7th 2PM-4PM. Come see this drop dead gorgeous end unit in The Courtyards, a preferred family oriented townhome development in Eagle Ridge. This one is ideally located at the end of it's row on quiet South side of the development with no drive past traffic and close to playground and visitor parking. Naturally extra bright inside with width and windows only the end units can offer, the attractive layout is enhanced with extensive solid hardwood floors - even the stairs- that have been sanded and finished on site to a high quality finish. 3 Beds up including elegant primary suite. Walk out basement offers rec room with 2 pce bath plus sliding door to covered patio & semi private yard. Double garage parking and visitor parking is nearby and plentiful. Lucky find! (id:39198)
Property Details
Interior
Features
Exterior
Parking
Garage spaces -
Garage type -
Total parking spaces 3
Condo Details
Amenities
Laundry - In Suite
Inclusions
Property History
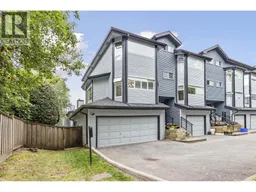 40
40
