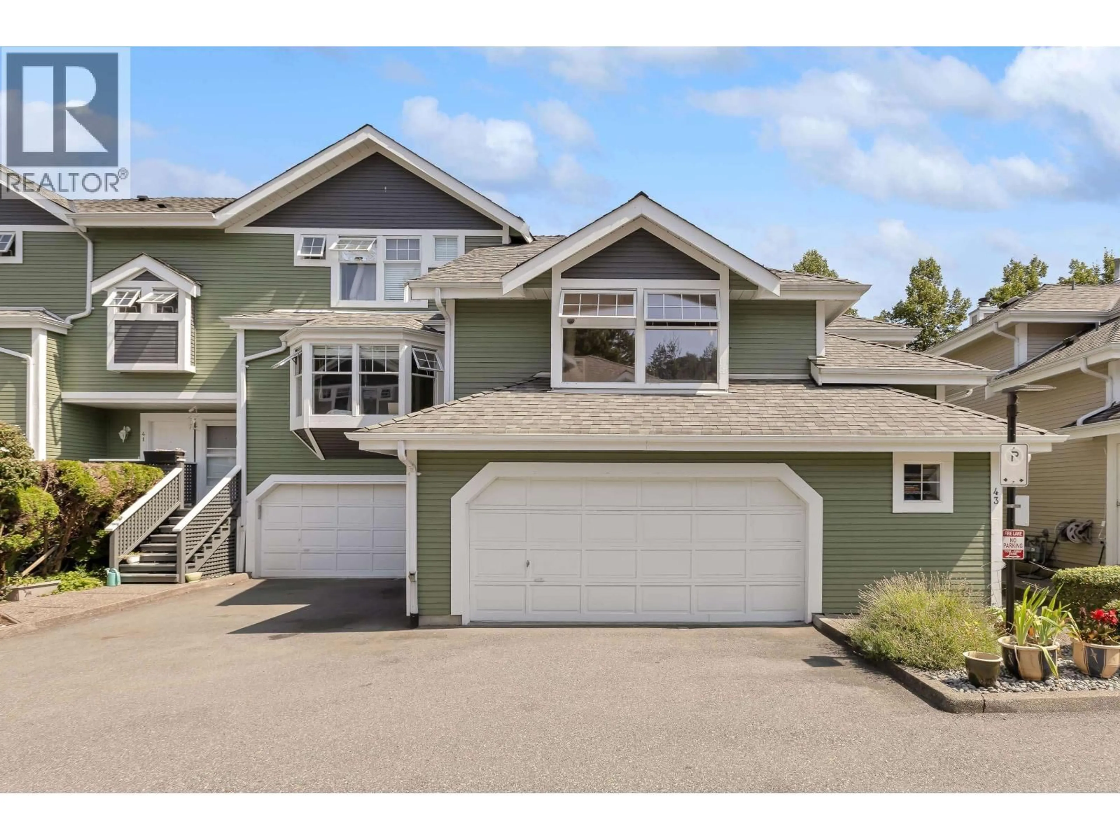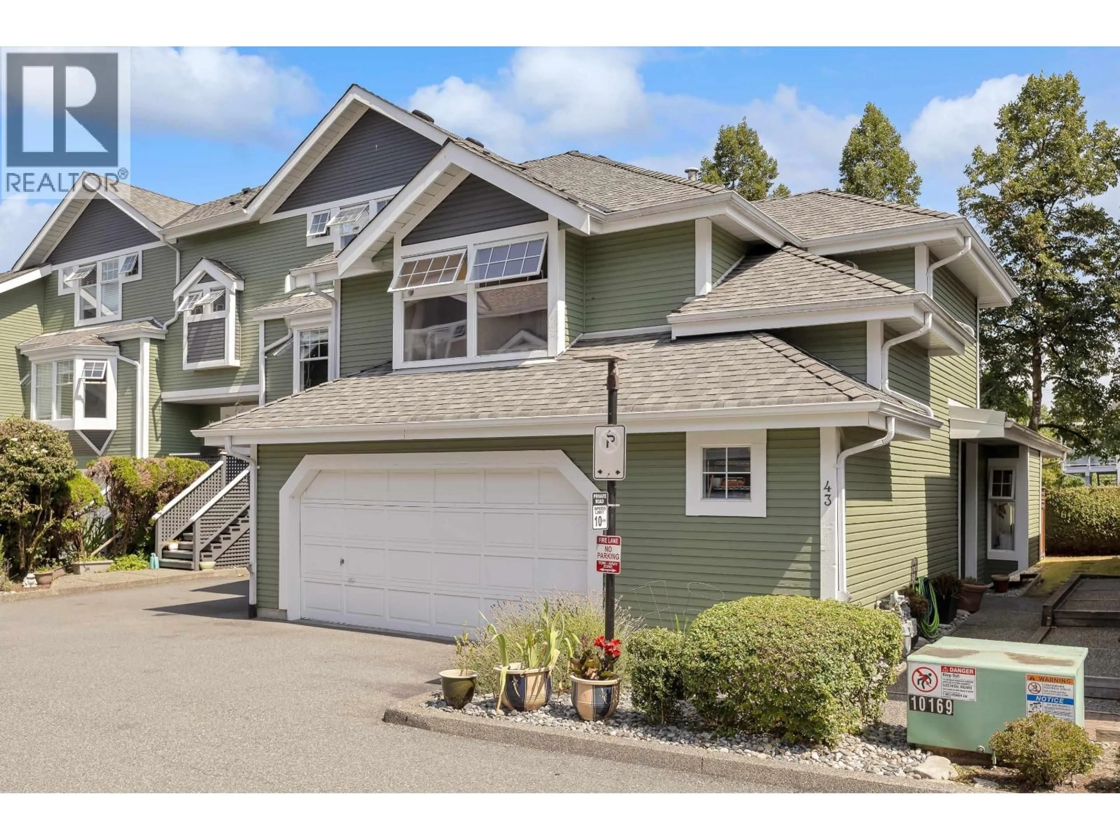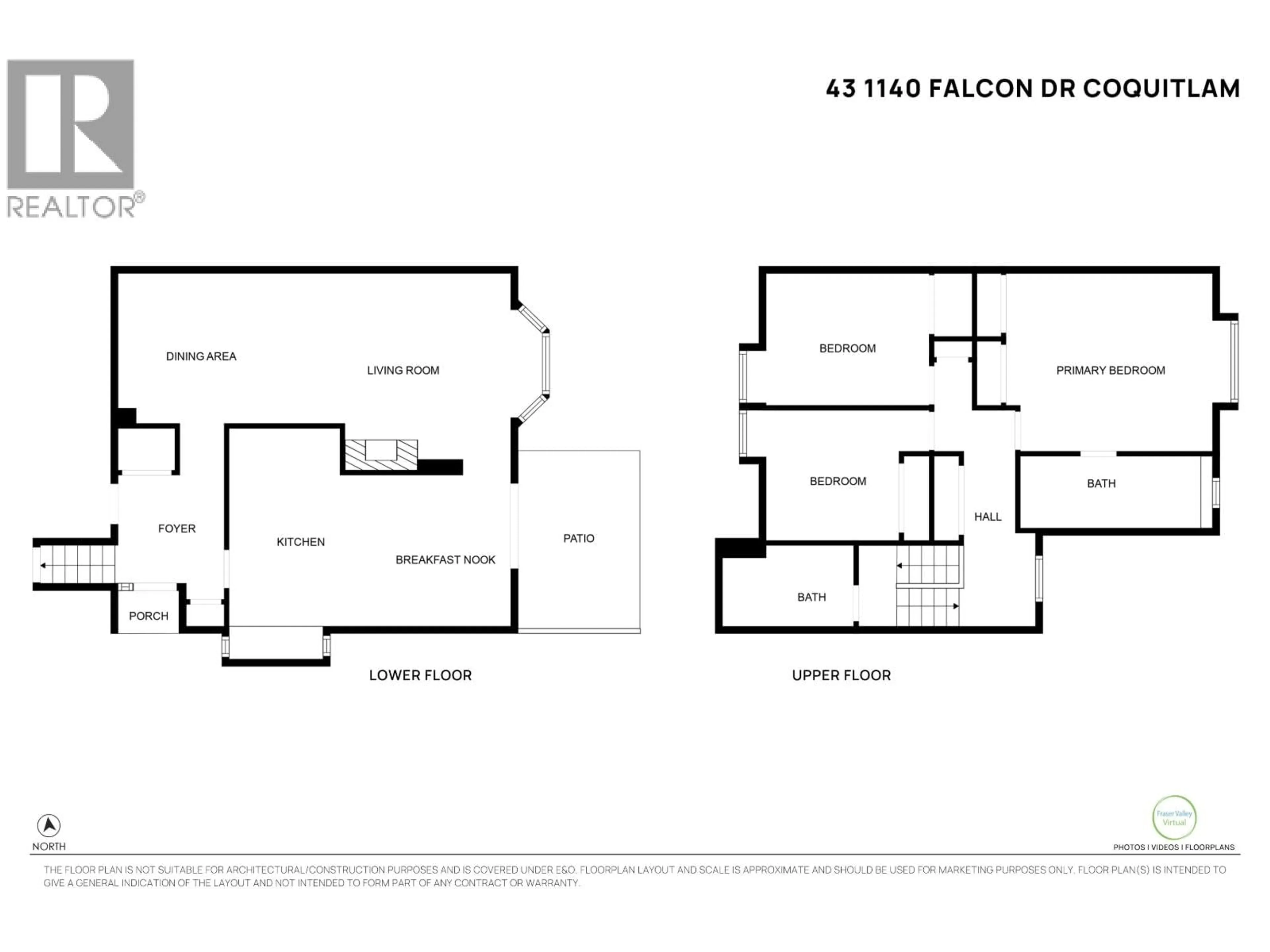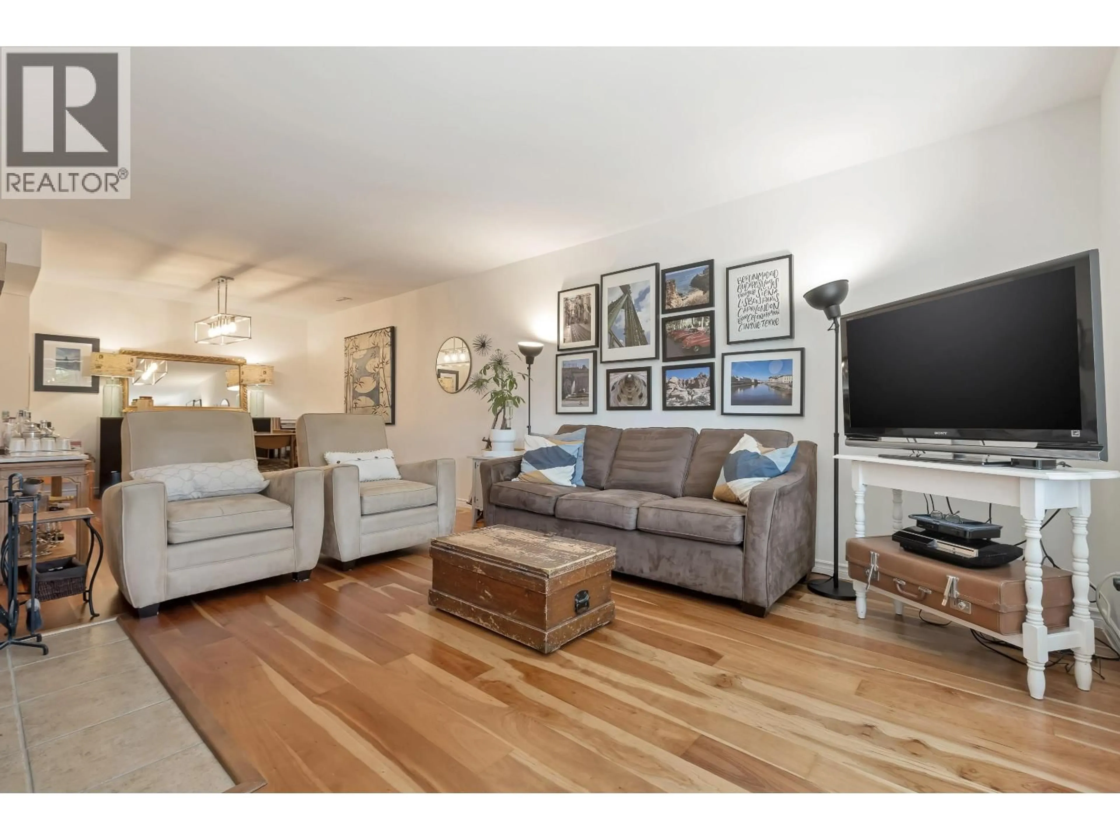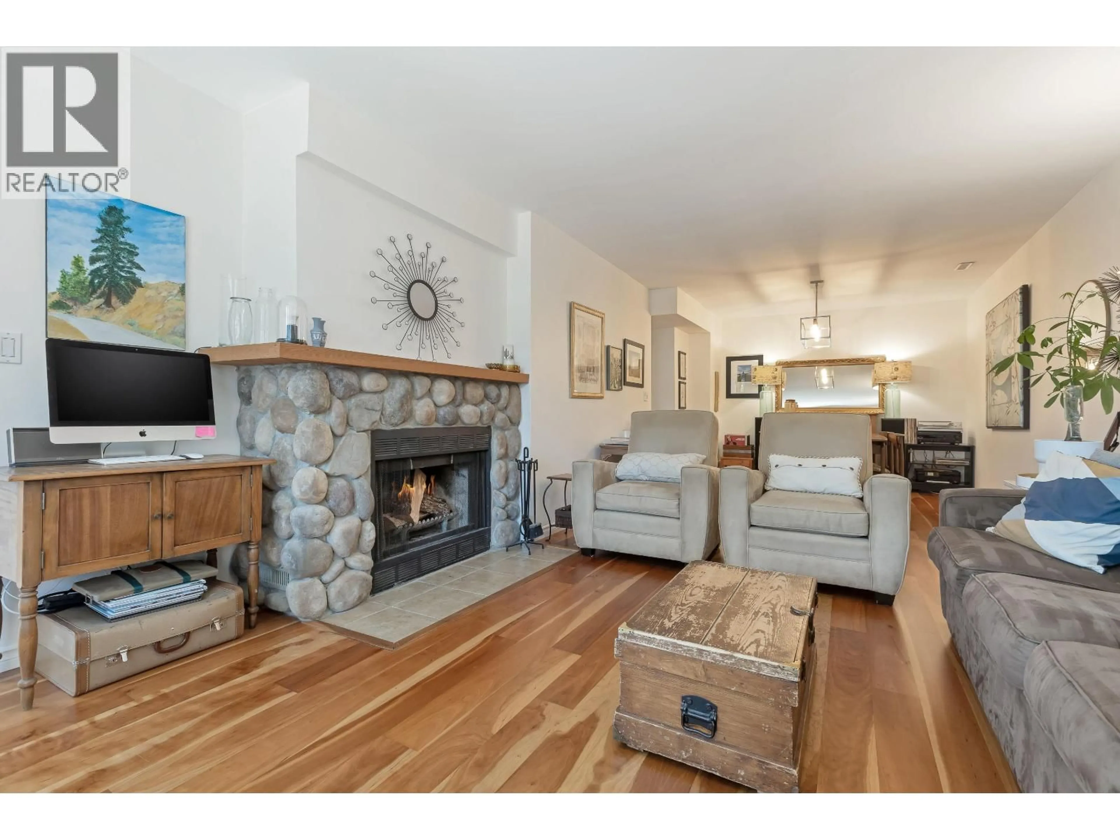43 - 1140 FALCON DRIVE, Coquitlam, British Columbia V3E2K1
Contact us about this property
Highlights
Estimated valueThis is the price Wahi expects this property to sell for.
The calculation is powered by our Instant Home Value Estimate, which uses current market and property price trends to estimate your home’s value with a 90% accuracy rate.Not available
Price/Sqft$652/sqft
Monthly cost
Open Calculator
Description
Beautifully renovated 3 Bed 2 Bath townhome w/Double attached garage + bonus storage and parking for 3! Enjoy all NEW STAINLESS STEEL appliances with your HEATED kitchen floors. Large primary bedroom with gorgeous ensuite and walk in shower & huge closet. All bedrooms have built in window seats w/storage. Features dining room & eat in kitchen w/access to patio for easy entertaining and large living room to relax in with cozy wood burning fireplace. Corner unit with extra windows! Peace of mind with new hot water tank,roof 2014 & high efficiency furnace 2015...just move in. This family friendly complex has a playground & close to all levels of schools (Eagleridge Elementary, Scott Creek Middle and Glen Eagle Secondary & SKY TRAIN. Book your showing today! (id:39198)
Property Details
Interior
Features
Exterior
Parking
Garage spaces -
Garage type -
Total parking spaces 3
Condo Details
Amenities
Laundry - In Suite
Inclusions
Property History
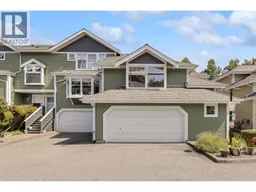 31
31
