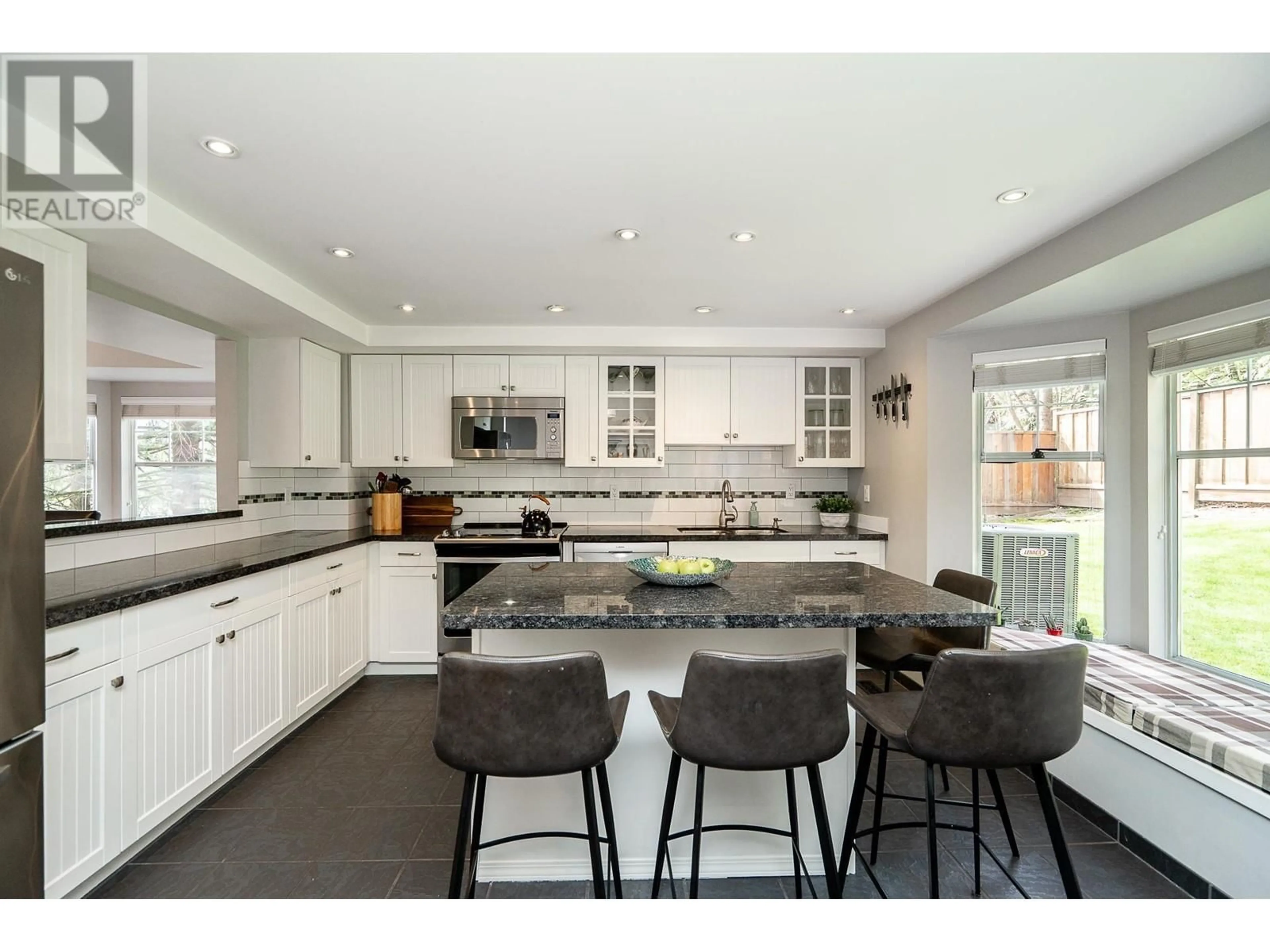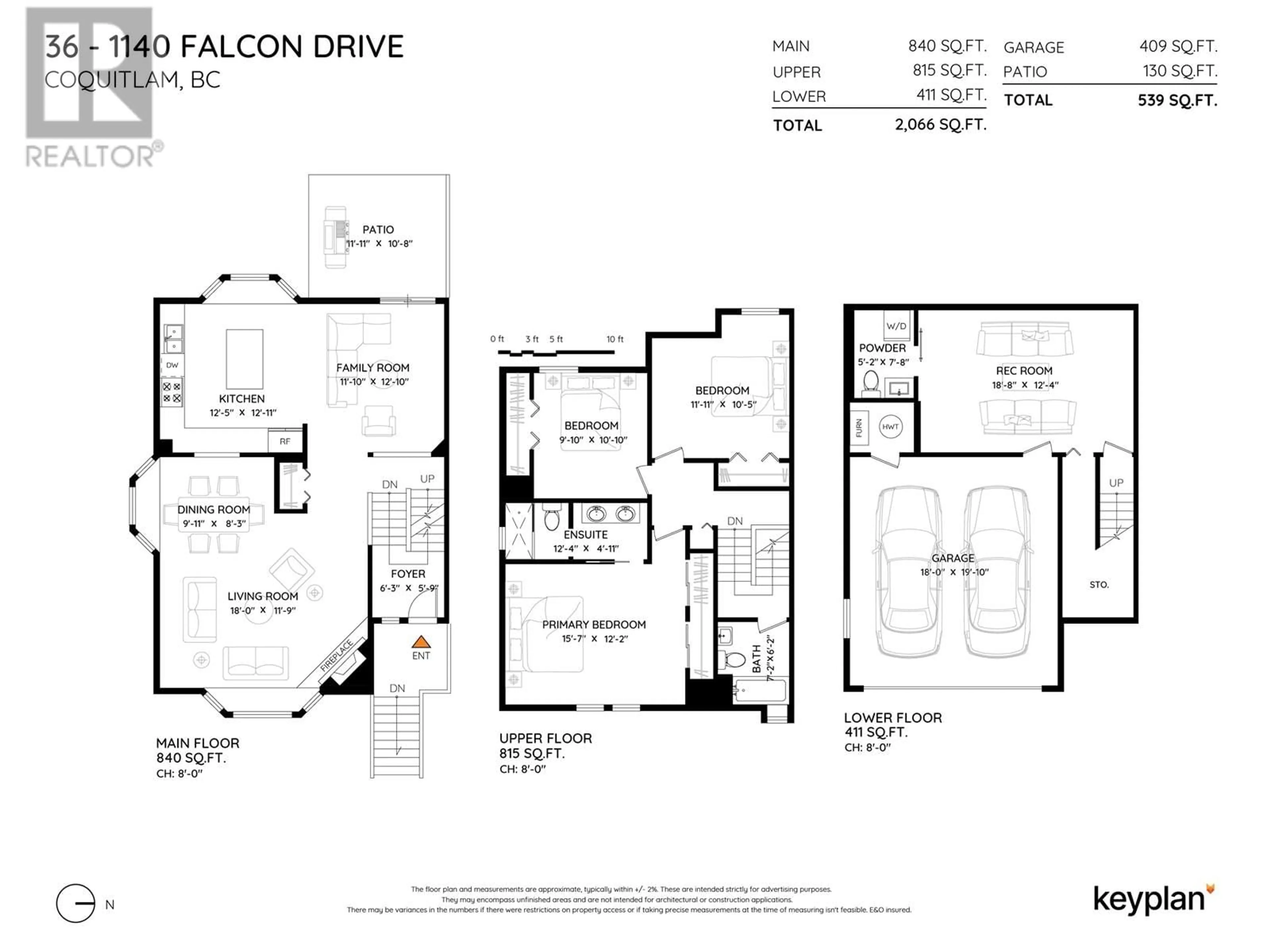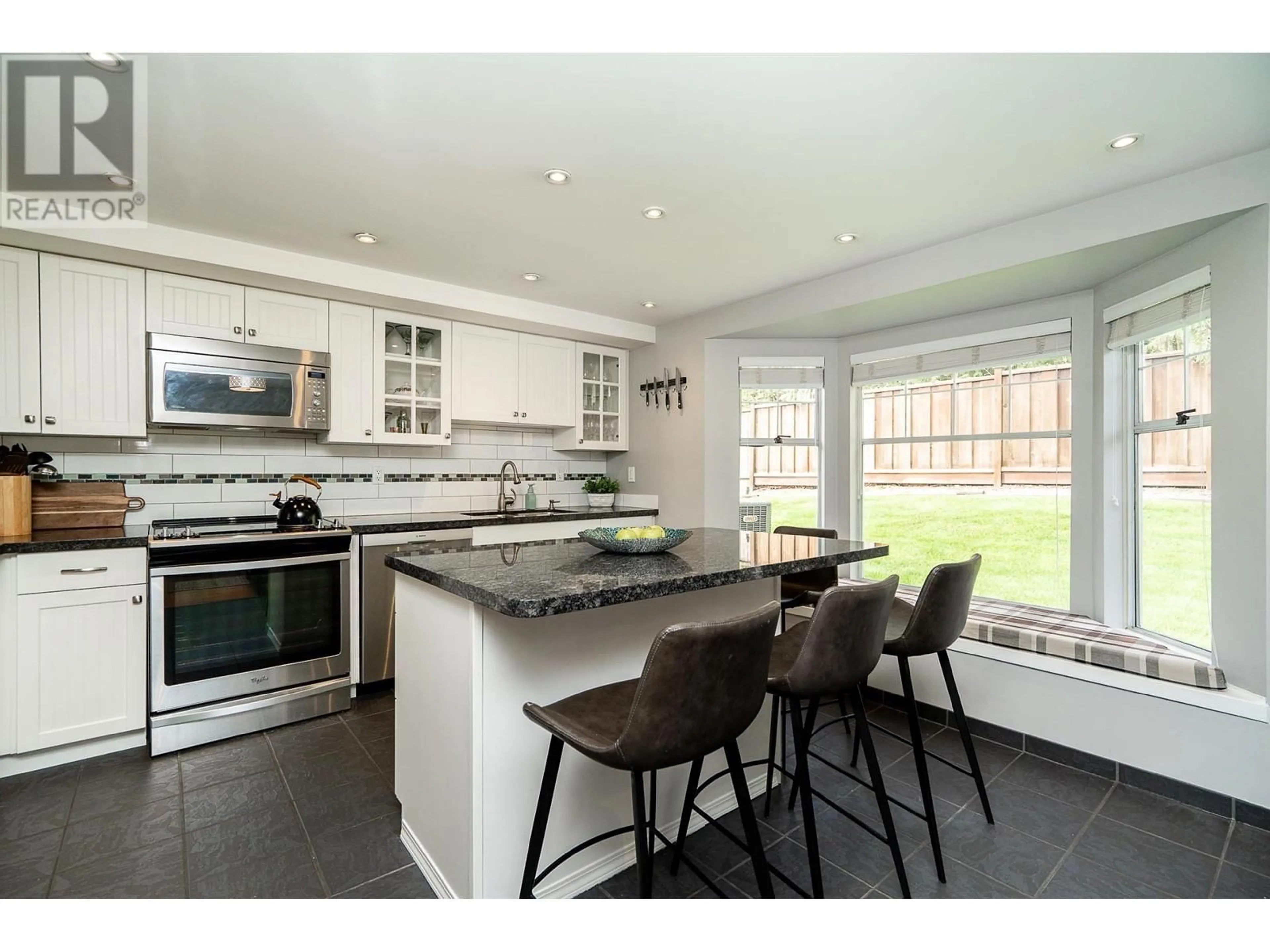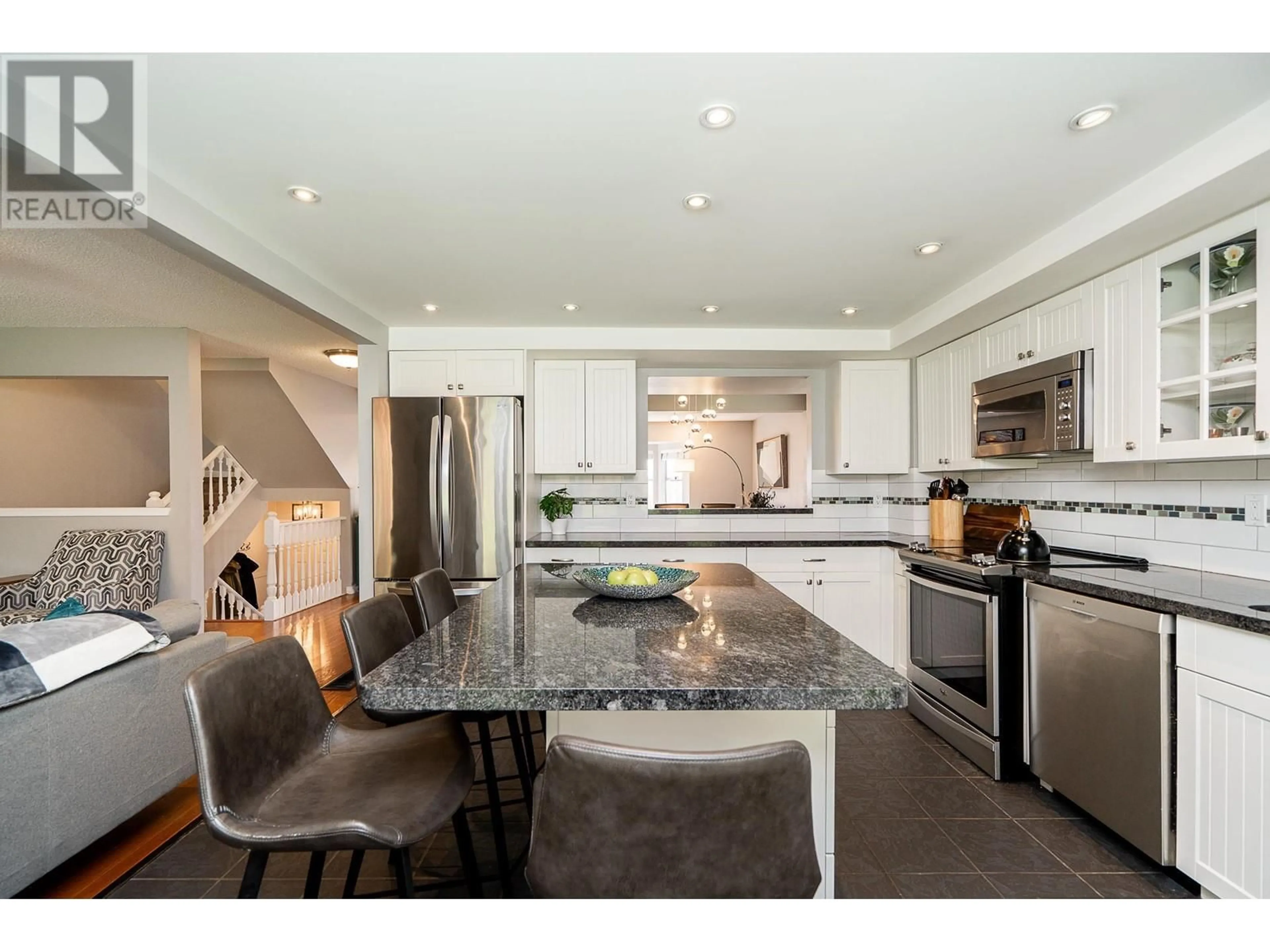36 - 1140 FALCON DRIVE, Coquitlam, British Columbia V3E2K1
Contact us about this property
Highlights
Estimated ValueThis is the price Wahi expects this property to sell for.
The calculation is powered by our Instant Home Value Estimate, which uses current market and property price trends to estimate your home’s value with a 90% accuracy rate.Not available
Price/Sqft$580/sqft
Est. Mortgage$5,149/mo
Maintenance fees$506/mo
Tax Amount (2024)$3,408/yr
Days On Market28 days
Description
Beautifully Updated Corner unit Townhome with Air Conditioning in the heart of Eagle Ridge! This home is bright and airy with 3 bedrooms, 3 bathrooms, and over 2,000 square ft of living space! Spacious updated kitchen has granite countertops, undermount sink, shaker style cabinetry and an island that seats 4. The family room seamlessly connects and flows out to a private patio and backyard, while the dining and formal living rooms offer stunning city views. Up are 3 good sized bedrooms, with the primary having an updated 4 piece ensuite. Down has a recroom and 2 piece bathroom for added convenience. Plumbing replaced with PEX, EV Charger, Furnace + A/C in 2020, Double side by side garage. Located in a family friendly community. Close to schools, trails, transit, shopping, and Port Moody! (id:39198)
Property Details
Interior
Features
Exterior
Parking
Garage spaces -
Garage type -
Total parking spaces 2
Condo Details
Amenities
Laundry - In Suite
Inclusions
Property History
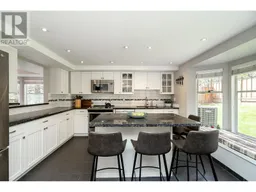 40
40
