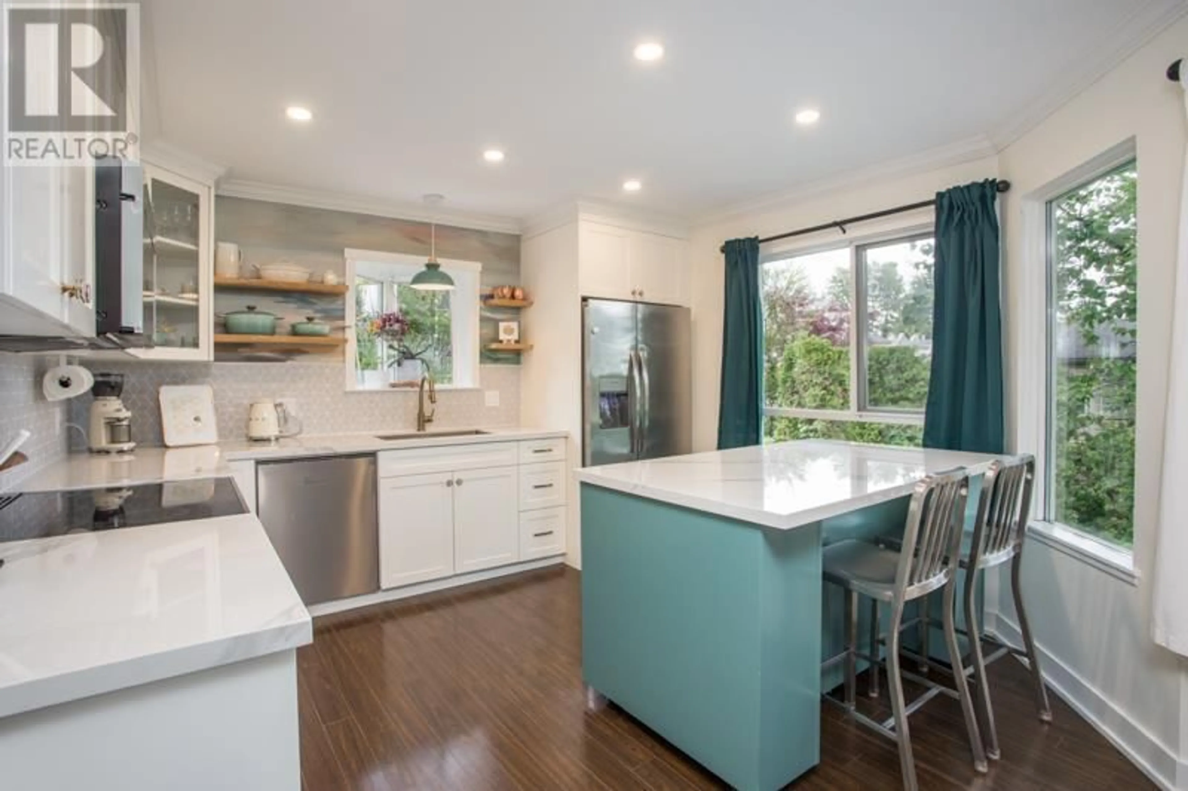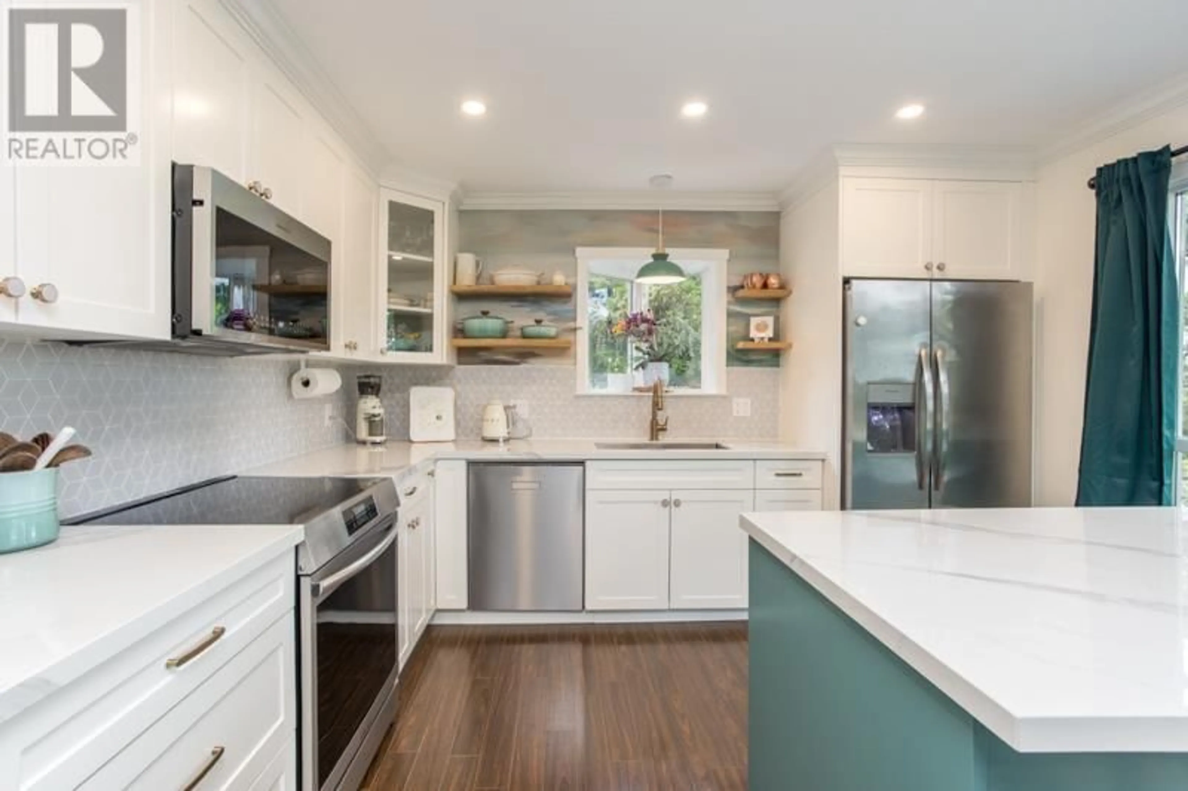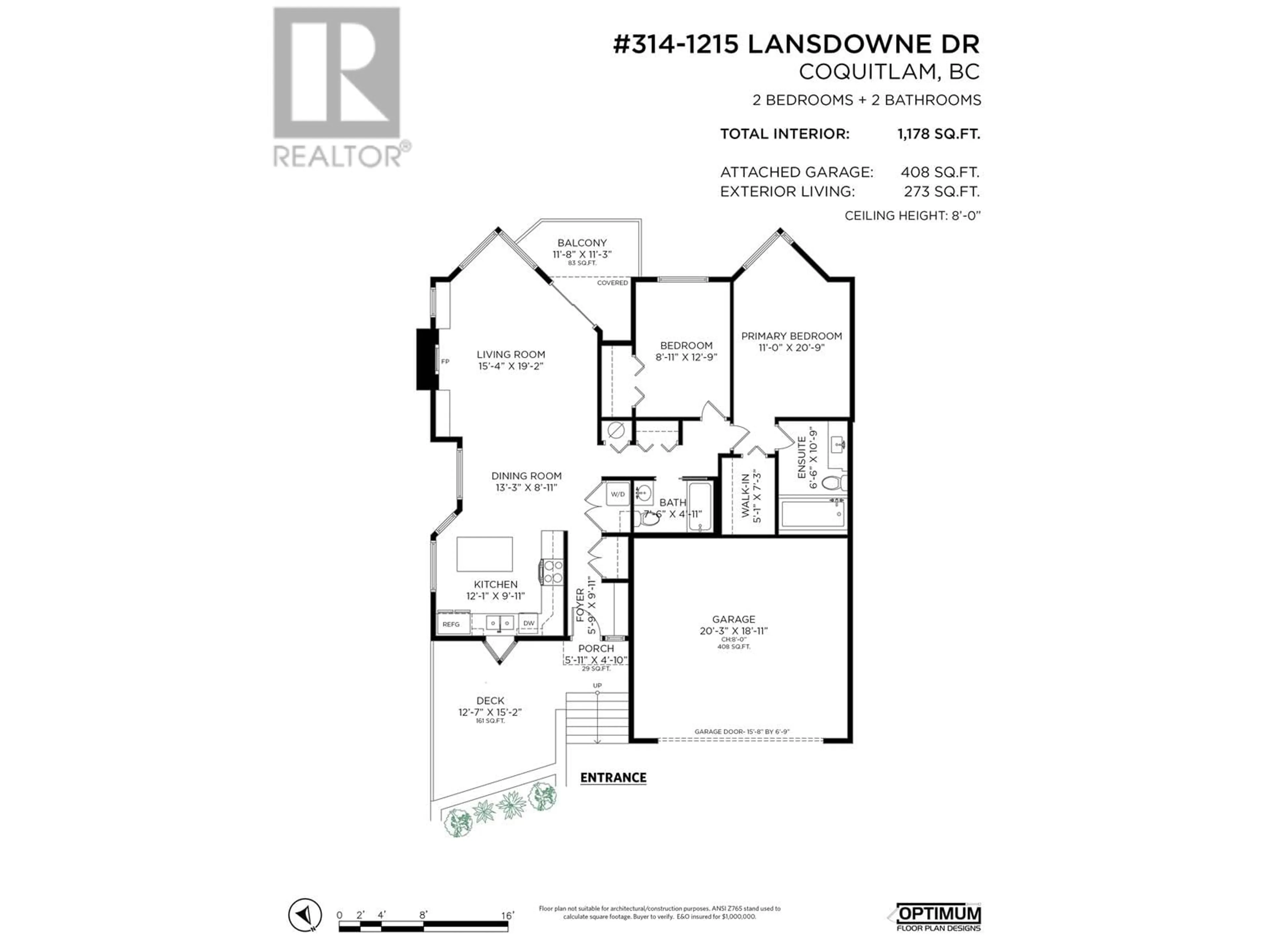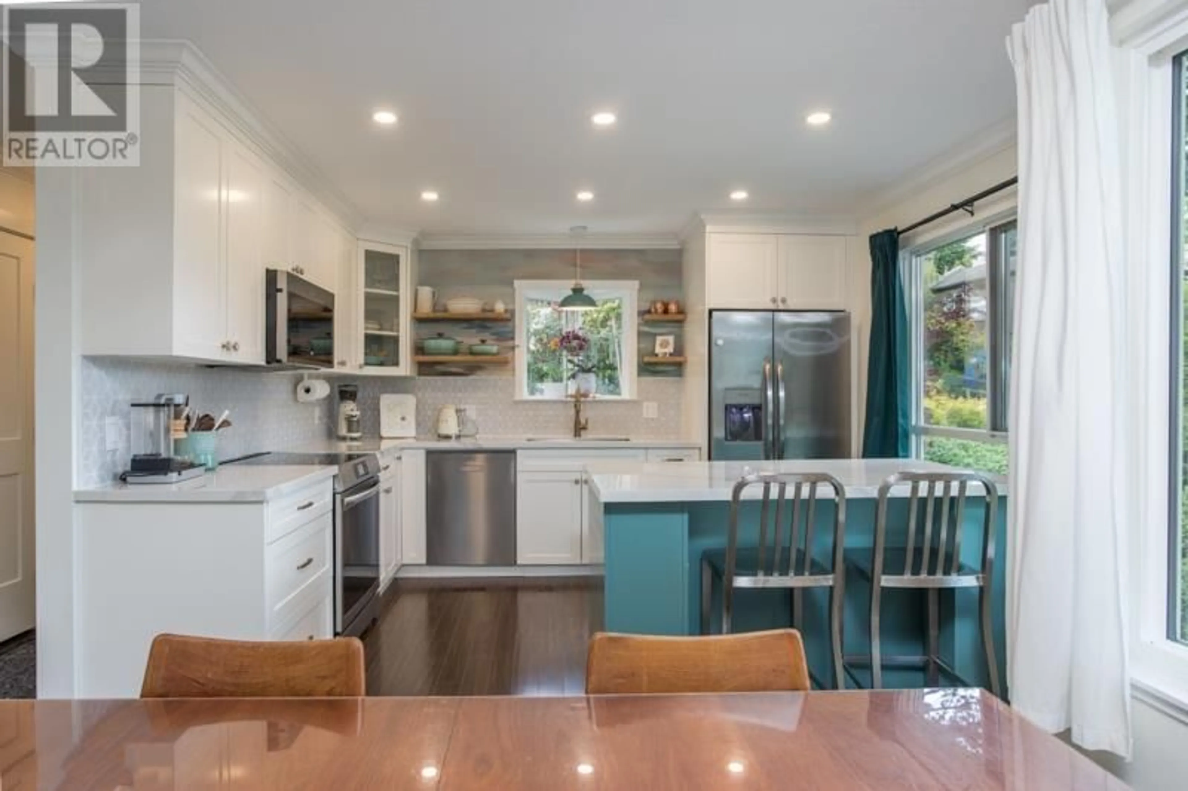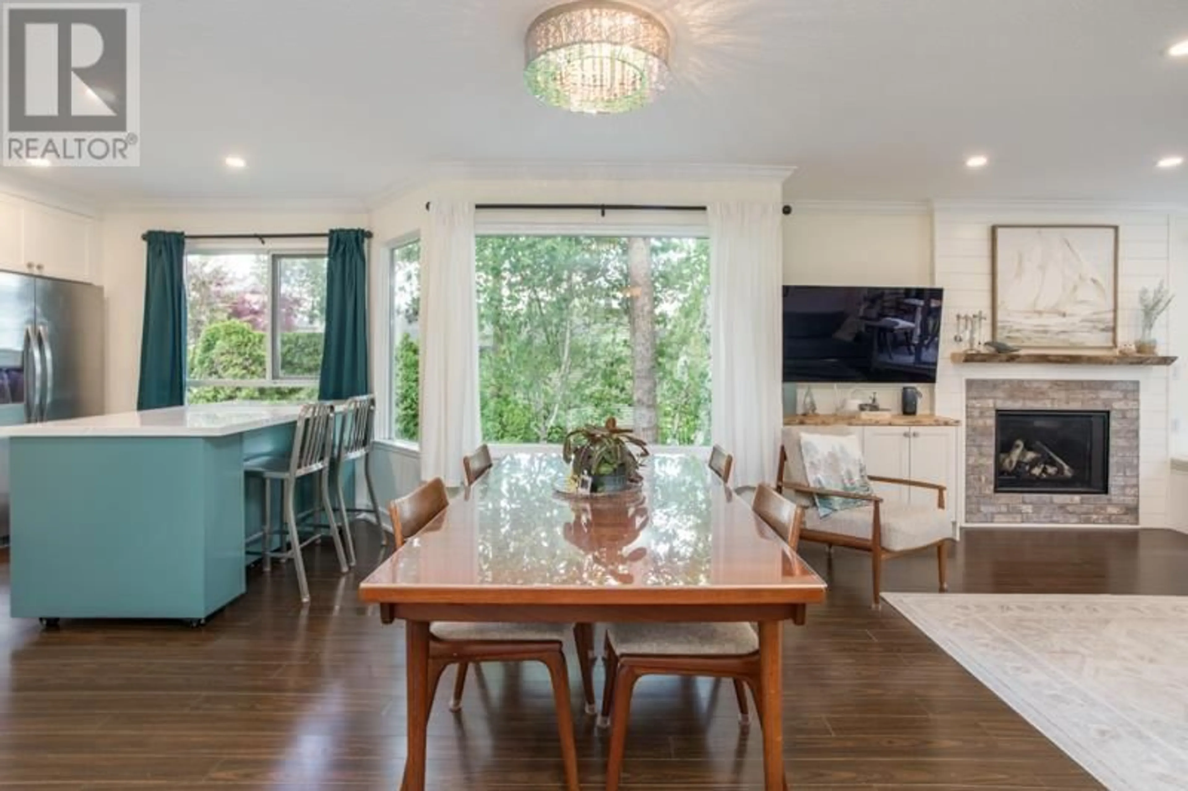314 - 1215 LANSDOWNE DRIVE, Coquitlam, British Columbia V3E2P6
Contact us about this property
Highlights
Estimated ValueThis is the price Wahi expects this property to sell for.
The calculation is powered by our Instant Home Value Estimate, which uses current market and property price trends to estimate your home’s value with a 90% accuracy rate.Not available
Price/Sqft$733/sqft
Est. Mortgage$3,685/mo
Maintenance fees$406/mo
Tax Amount (2024)$2,794/yr
Days On Market3 days
Description
Beautifully updated, this 2-bed, 2-bath one-level end-unit townhome is in the serene Sunridge Estates community. Tucked away in a quiet, peaceful setting, this home offers the perfect blend of comfort, style, and convenience. Gorgeous new kitchen with custom cabinet and new appliances, ideal for both family gatherings and entertaining. Two fantastic outdoor spaces: a private garden patio at the front and a sunny, south-facing deck just off the living room-perfect for relaxing or hosting guests. Rare, huge attached side by side 2-car garage with coated floor. Located between Coquitlam Centre and Newport Village, you´re just minutes from shopping, dining, schools, parks, rec, and transit. Open House Sat May 31 & June 1, 2-4. (id:39198)
Property Details
Interior
Features
Exterior
Parking
Garage spaces -
Garage type -
Total parking spaces 2
Condo Details
Amenities
Laundry - In Suite
Inclusions
Property History
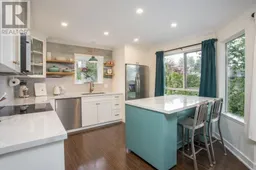 36
36
