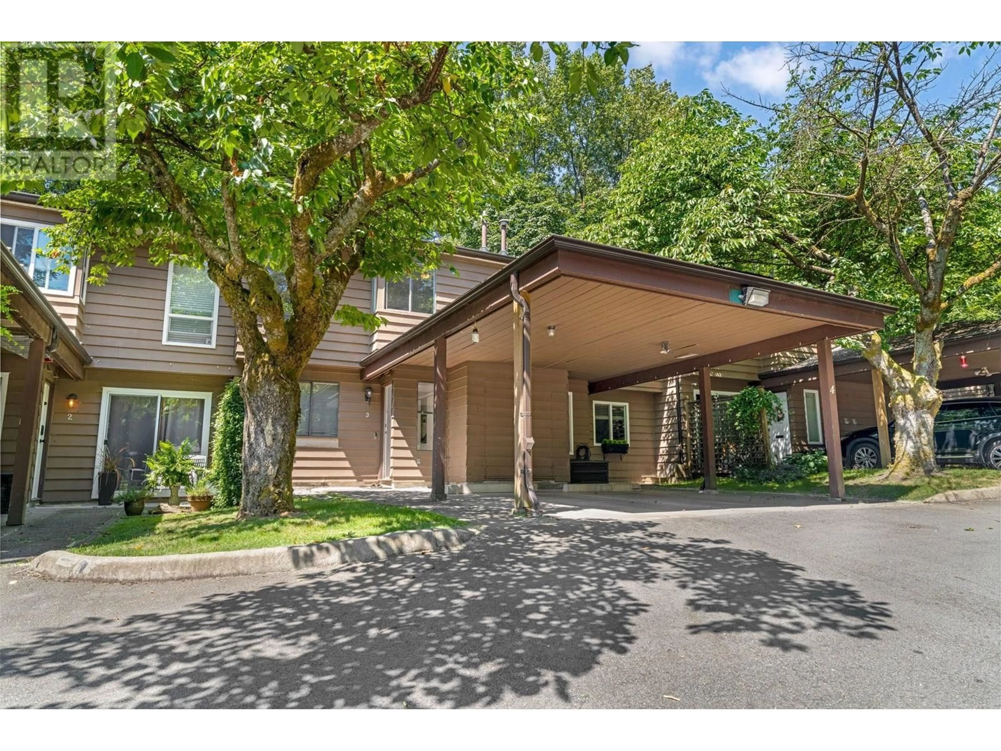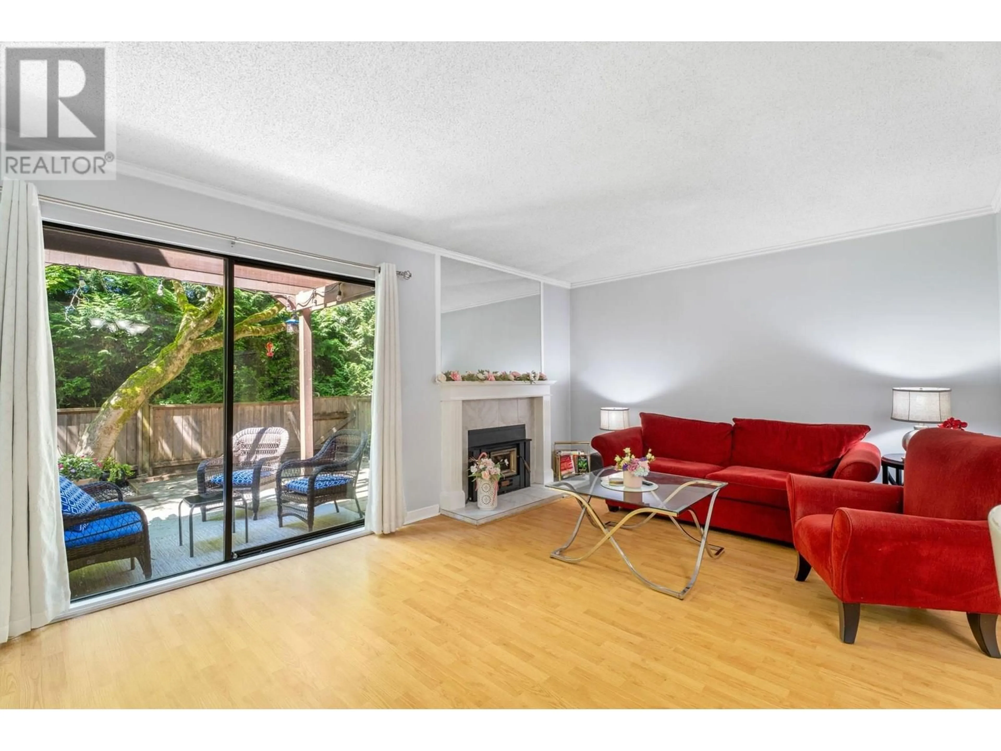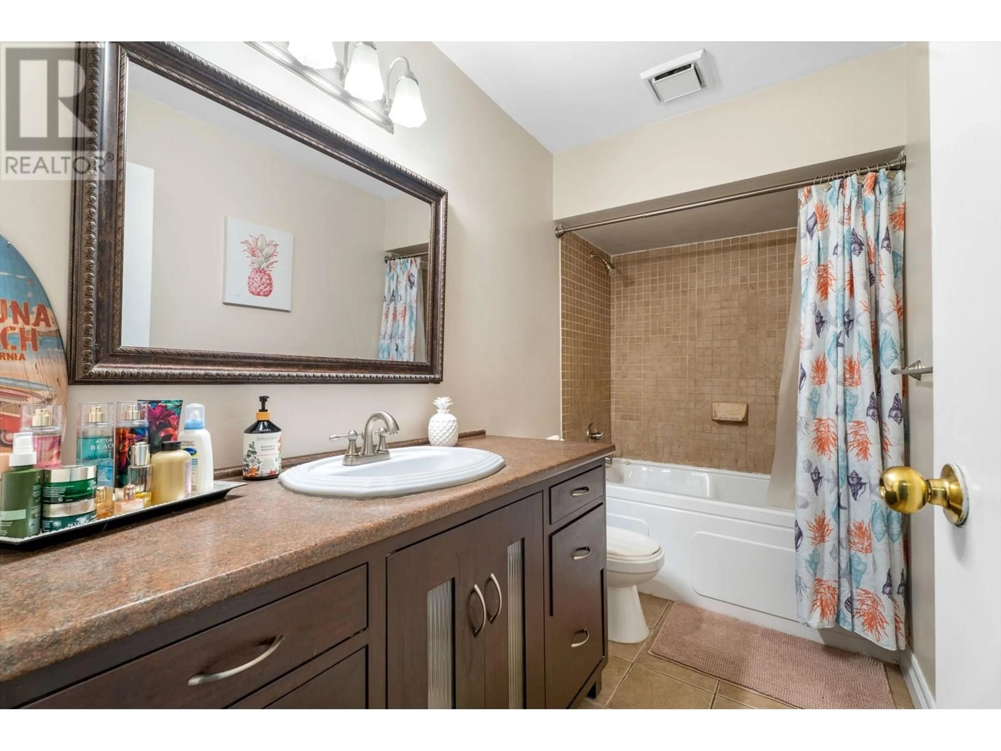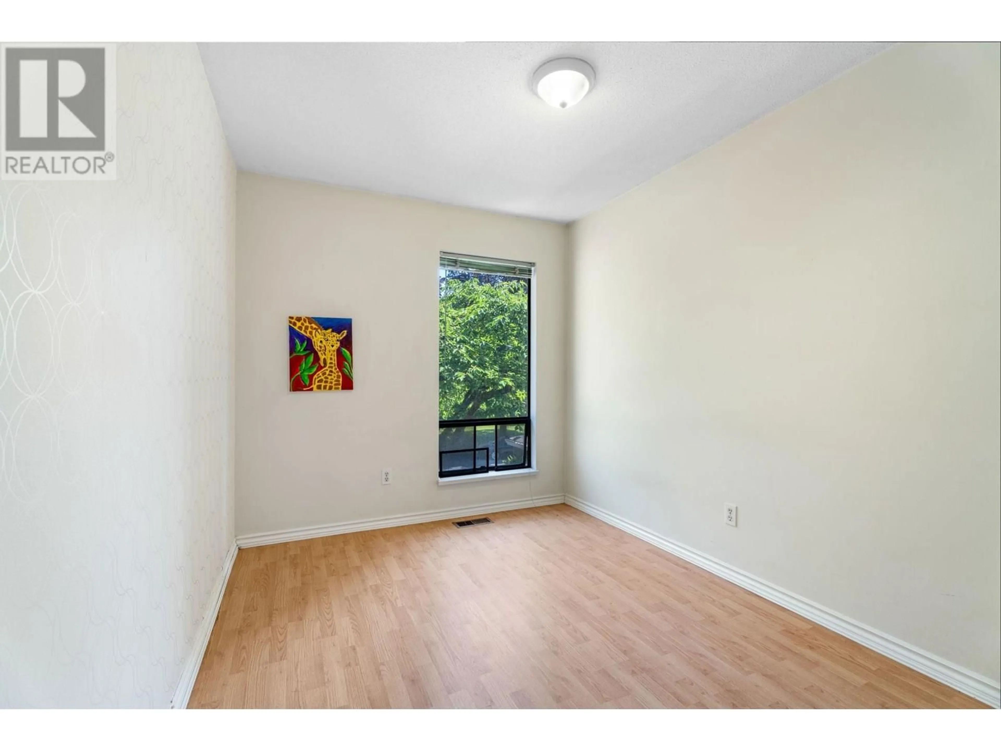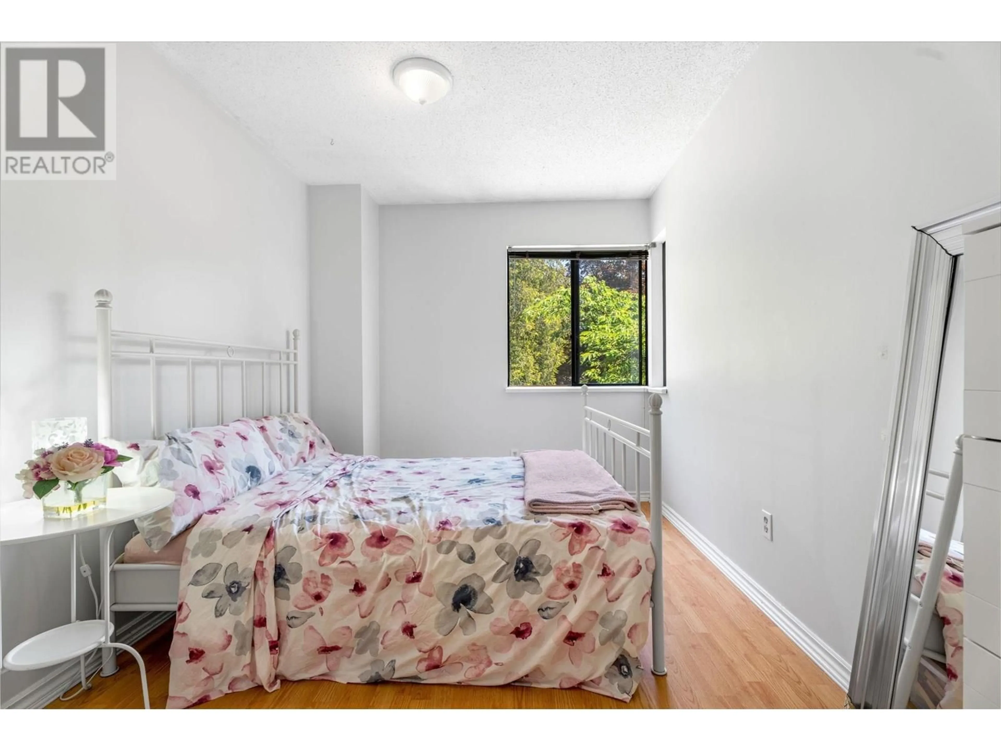3 - 1140 EAGLERIDGE DRIVE, Coquitlam, British Columbia V3E1C2
Contact us about this property
Highlights
Estimated valueThis is the price Wahi expects this property to sell for.
The calculation is powered by our Instant Home Value Estimate, which uses current market and property price trends to estimate your home’s value with a 90% accuracy rate.Not available
Price/Sqft$626/sqft
Monthly cost
Open Calculator
Description
Welcome to the Best of Eagle Ridge! This charming 3-bed + den, 1-bath townhome offers comfort and unbeatable convenience. Nestled on a quiet, tree-lined street, it backs onto greenspace with direct trail access to the Coquitlam Crunch. A fantastic fit for young families-just a short walk to top-rated schools, parks, an outdoor pool, and playgrounds. Quick access to SkyTrain, Coquitlam Centre, T&T, Newport Village, Suter Brook, & Eagle Ridge Hospital. A rare opportunity in a prime location! (id:39198)
Property Details
Interior
Features
Exterior
Parking
Garage spaces -
Garage type -
Total parking spaces 1
Condo Details
Amenities
Laundry - In Suite
Inclusions
Property History
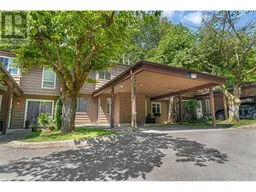 28
28
