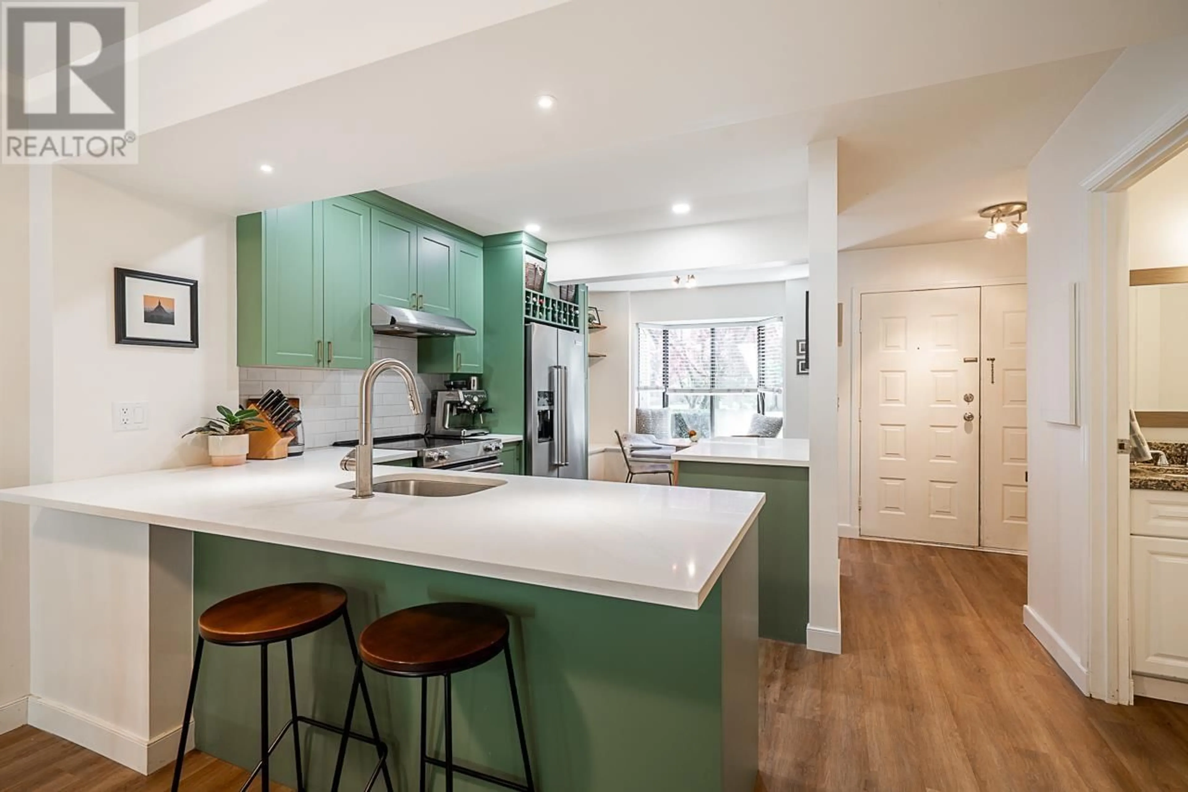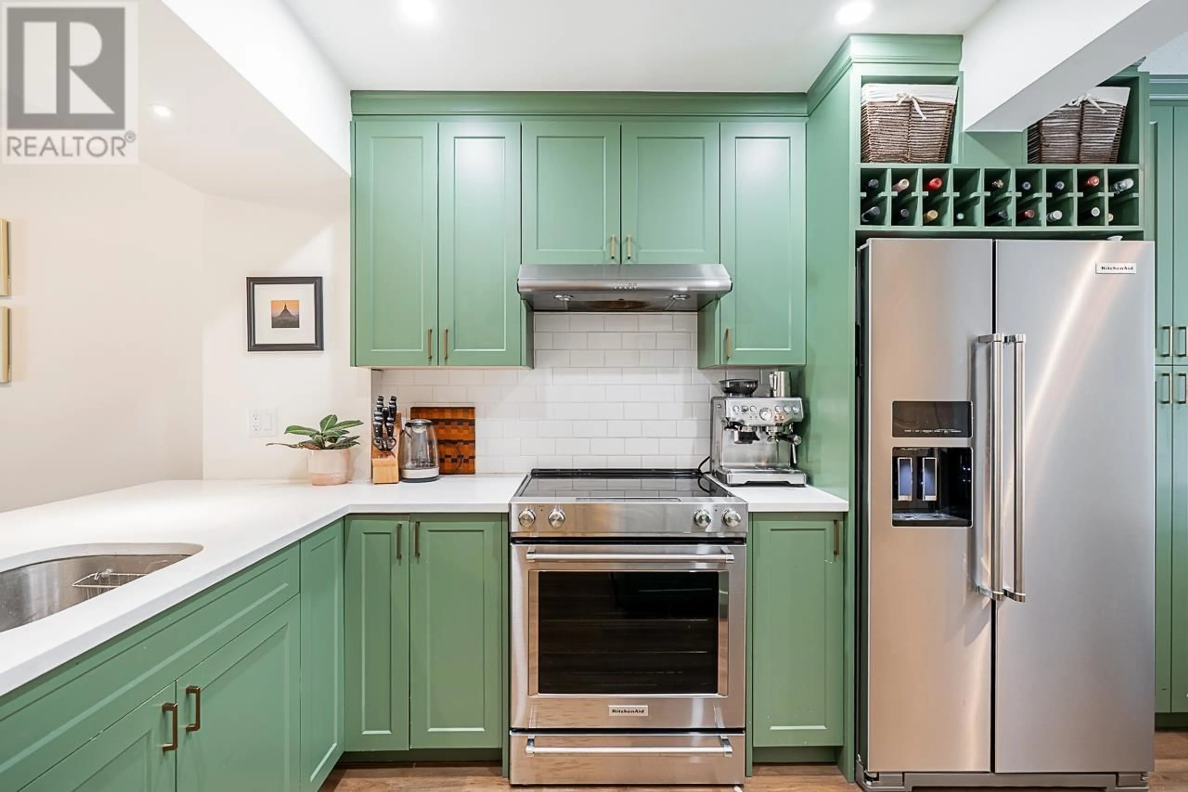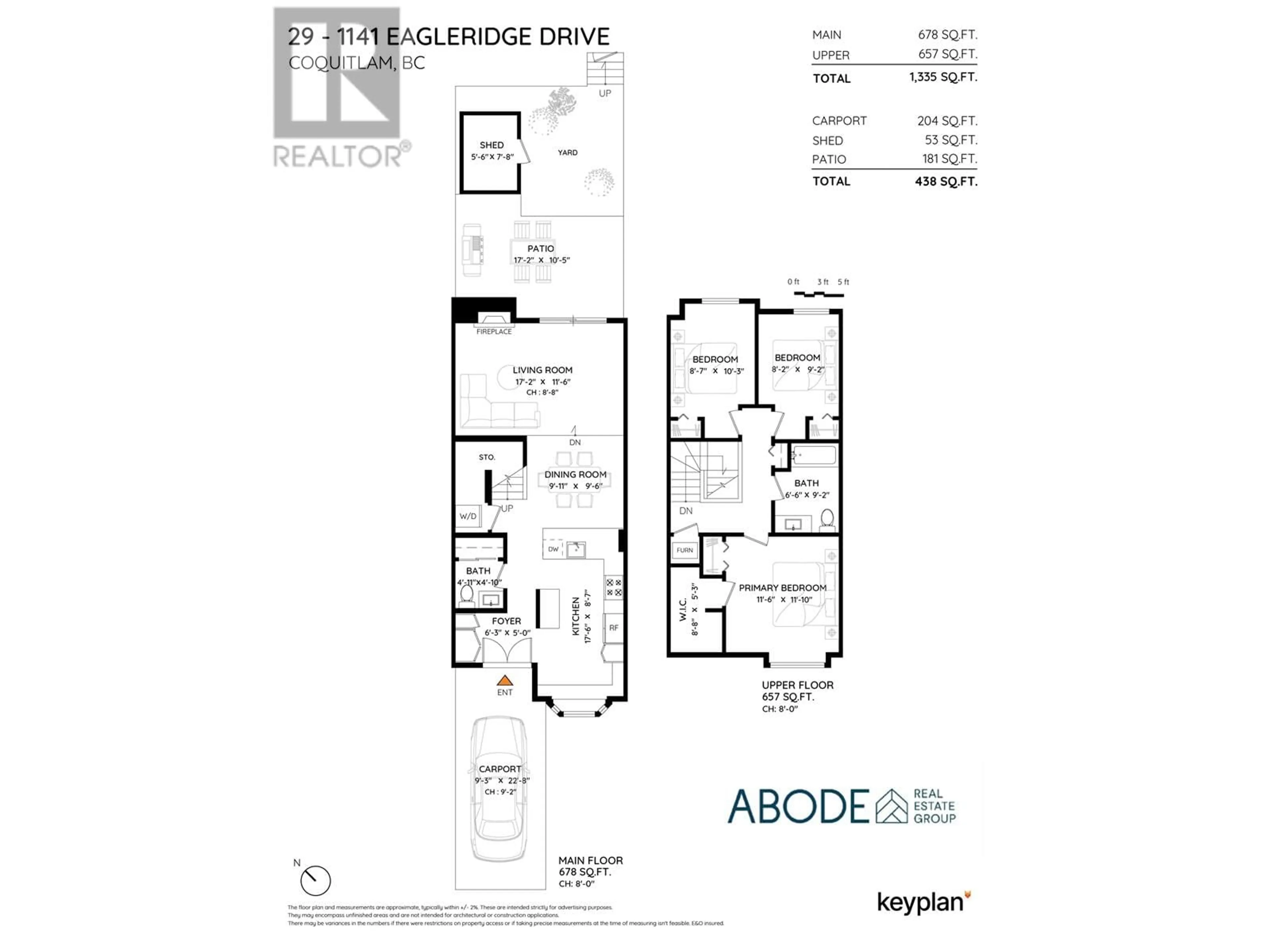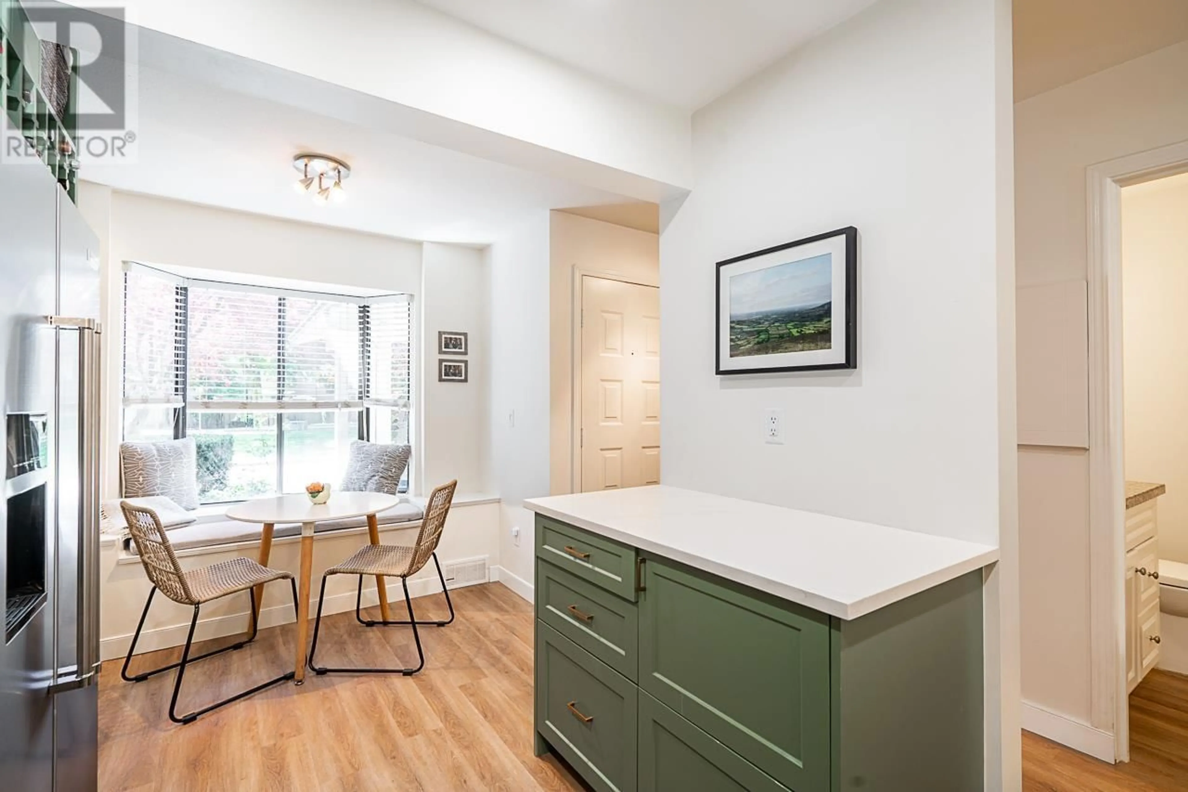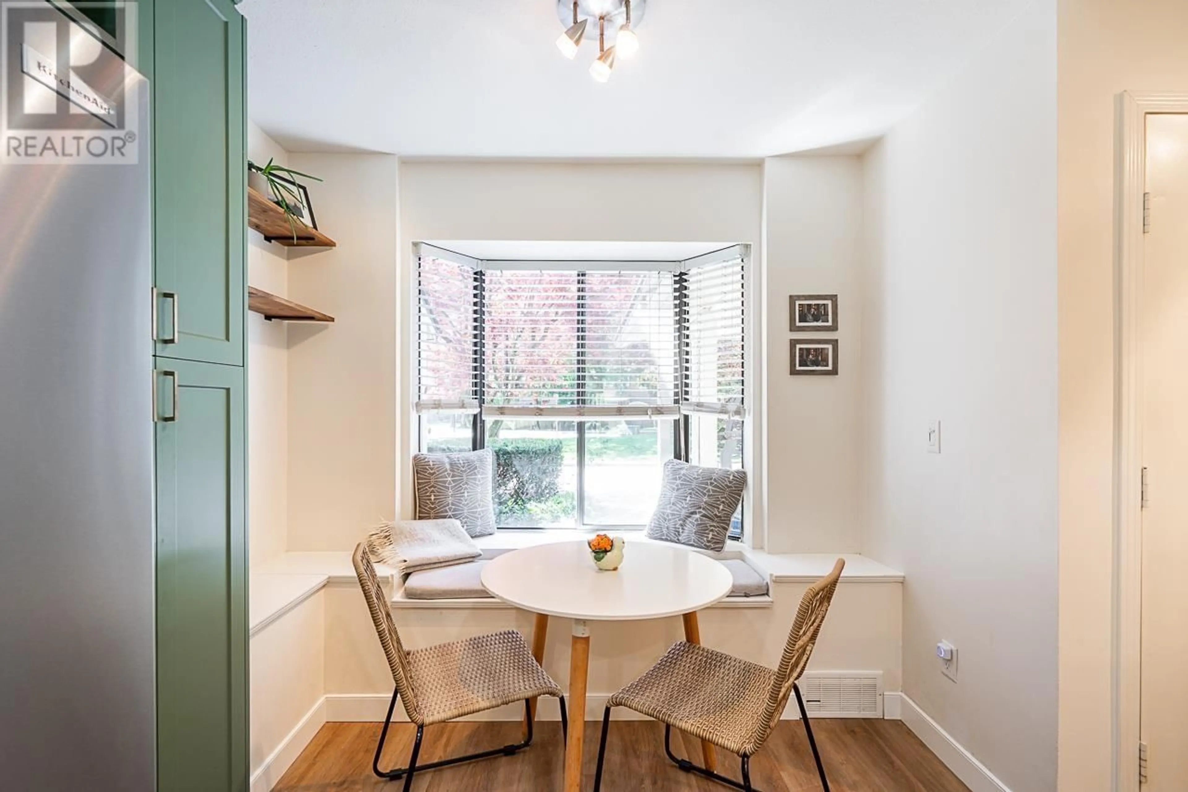29 - 1141 EAGLERIDGE DRIVE, Coquitlam, British Columbia V3E1K1
Contact us about this property
Highlights
Estimated ValueThis is the price Wahi expects this property to sell for.
The calculation is powered by our Instant Home Value Estimate, which uses current market and property price trends to estimate your home’s value with a 90% accuracy rate.Not available
Price/Sqft$684/sqft
Est. Mortgage$3,925/mo
Maintenance fees$342/mo
Tax Amount (2024)$2,623/yr
Days On Market2 days
Description
Welcome home to Eagleridge Villas-a family-friendly community in the heart of Coquitlam! Just steps to schools, SkyTrain, parks, and shops, this townhome has been tastefully renovated from top to bottom! The entry boasts custom closets, leading into a bright, open-concept kitchen with new appliances, that flows into the dining area and cozy sunken living room. A main floor powder room adds convenience, while the fully fenced yard-with artificial turf, patio, retaining wall, and putting green-backs onto lush greenspace. Upstairs offers 3 generous bedrooms, including a spacious primary with walk-in closet and fully updated bath. New furnace, hot water tank, and PEX-A piping provide peace of mind. Eagleridge Villas is a well-managed strata with a healthy contingency, and a new roof in 2024! (id:39198)
Property Details
Interior
Features
Exterior
Parking
Garage spaces -
Garage type -
Total parking spaces 2
Condo Details
Inclusions
Property History
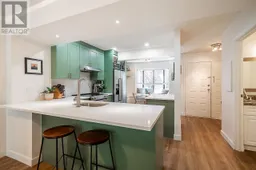 30
30
