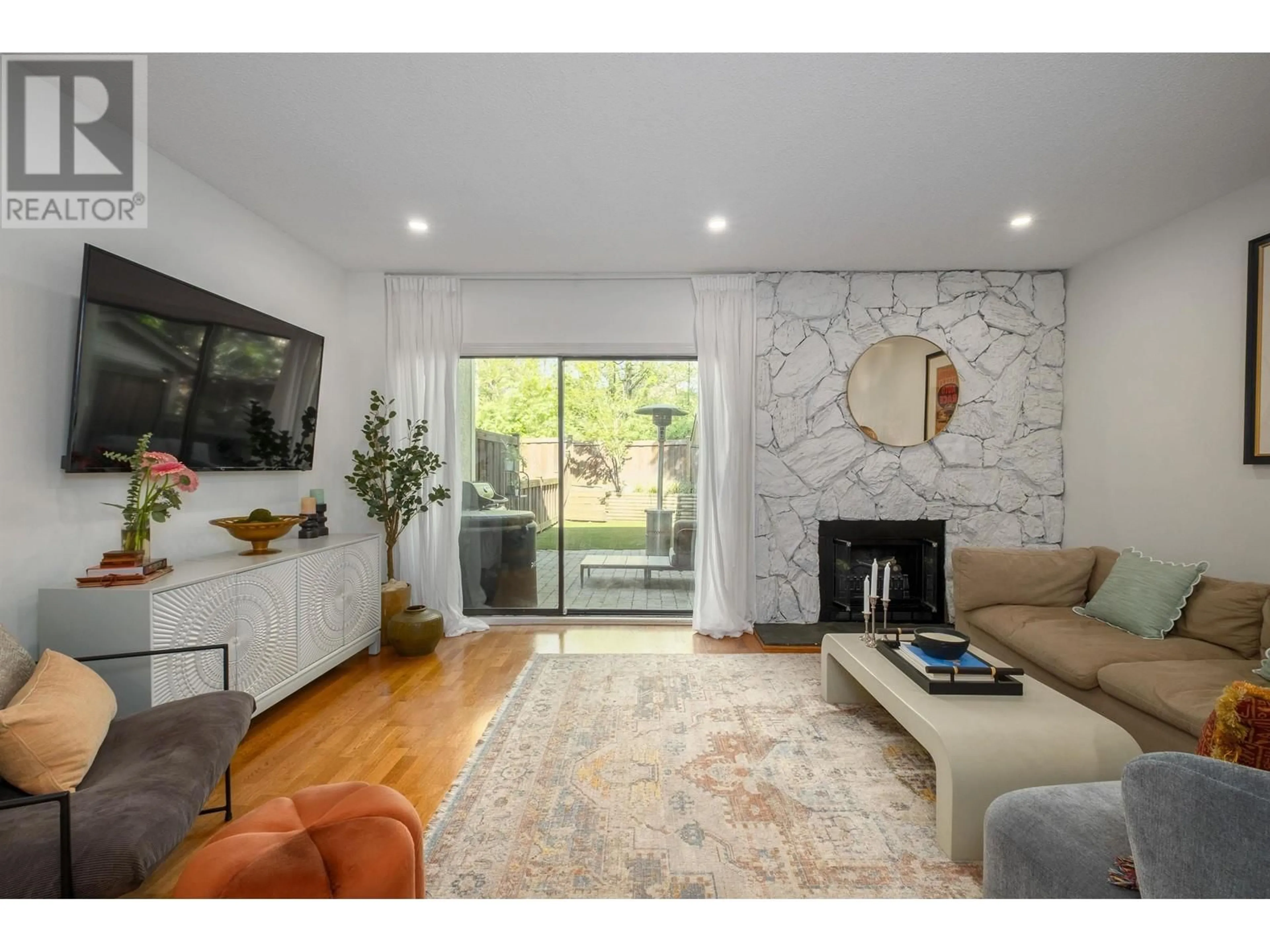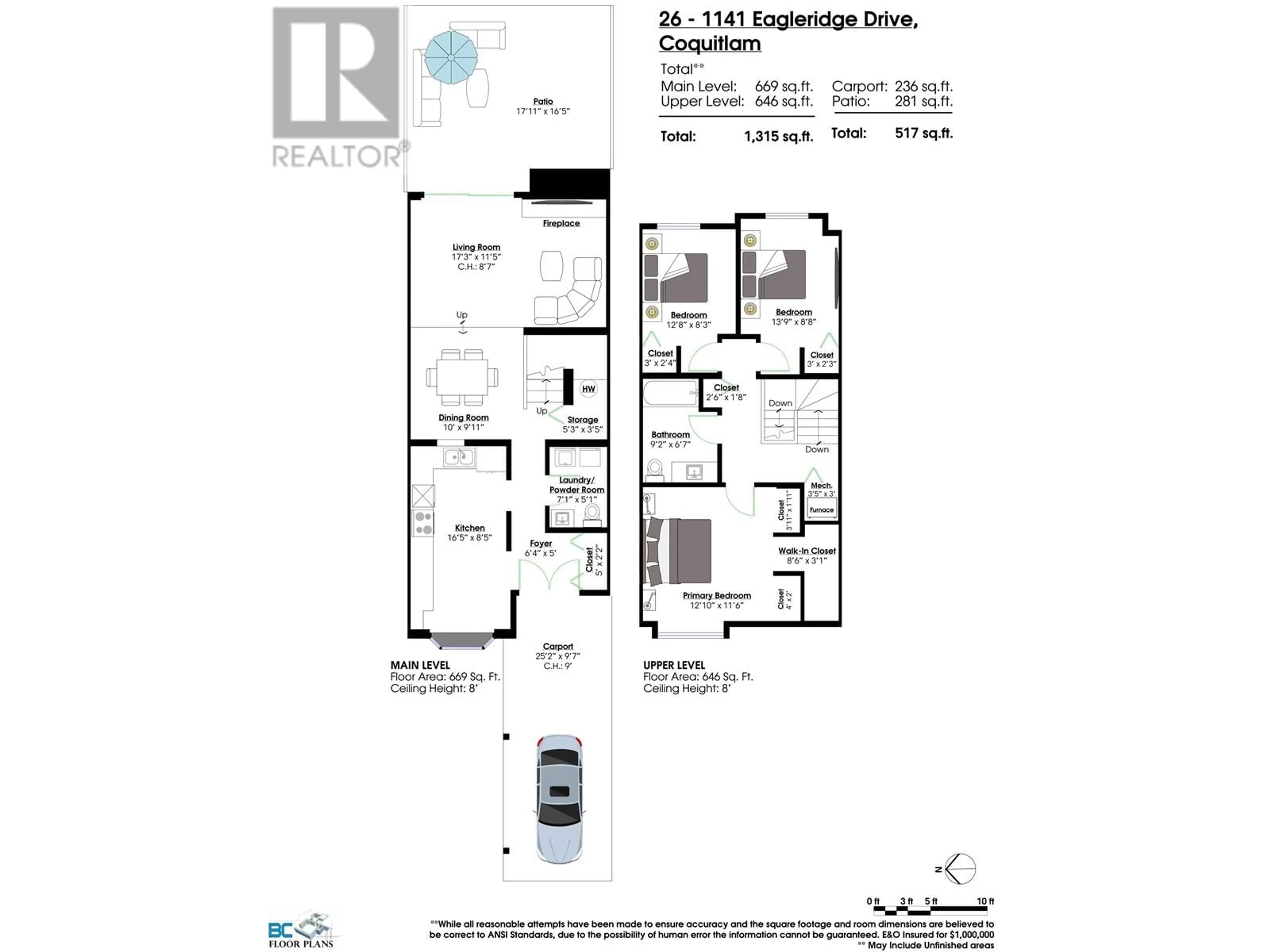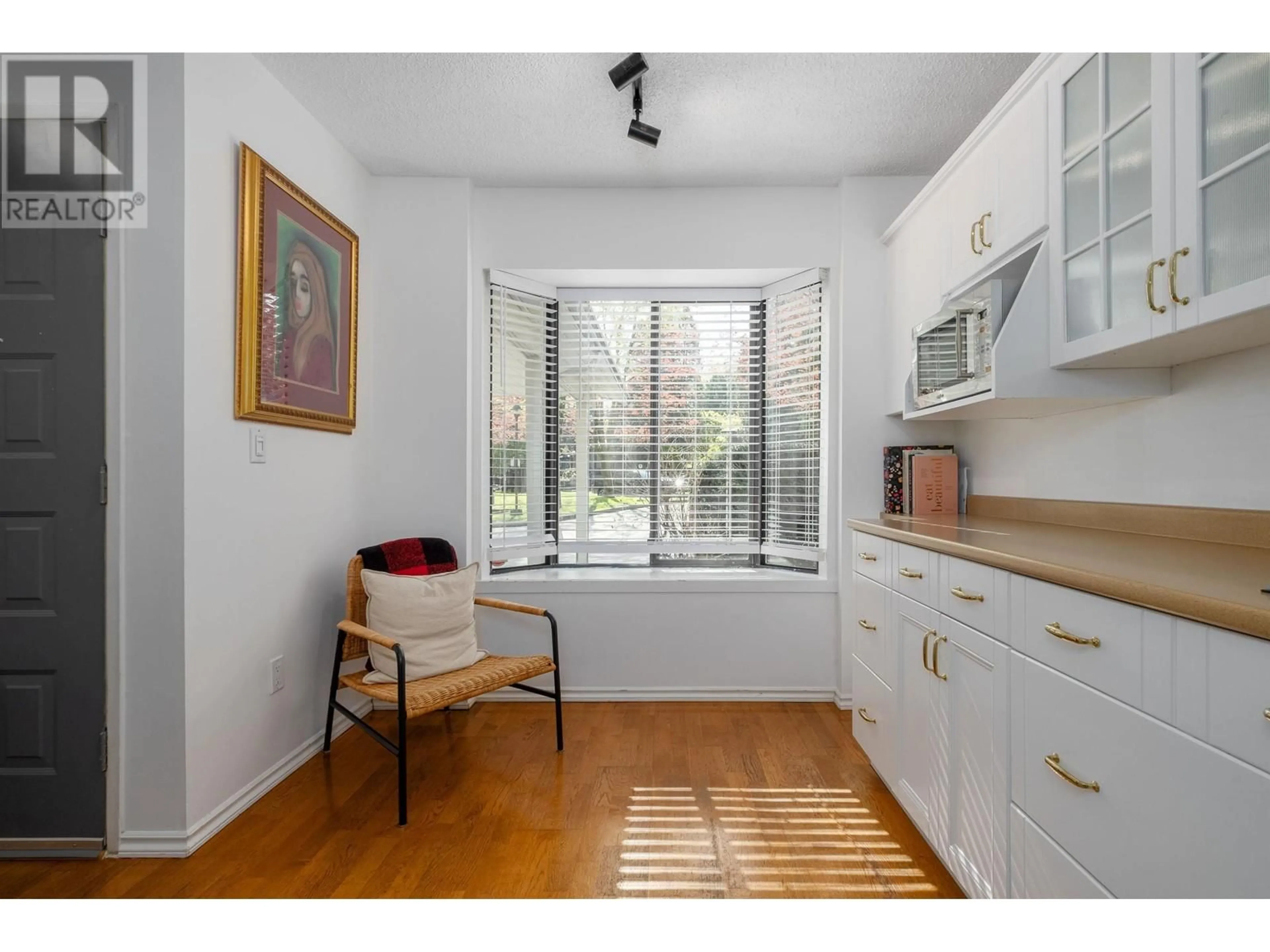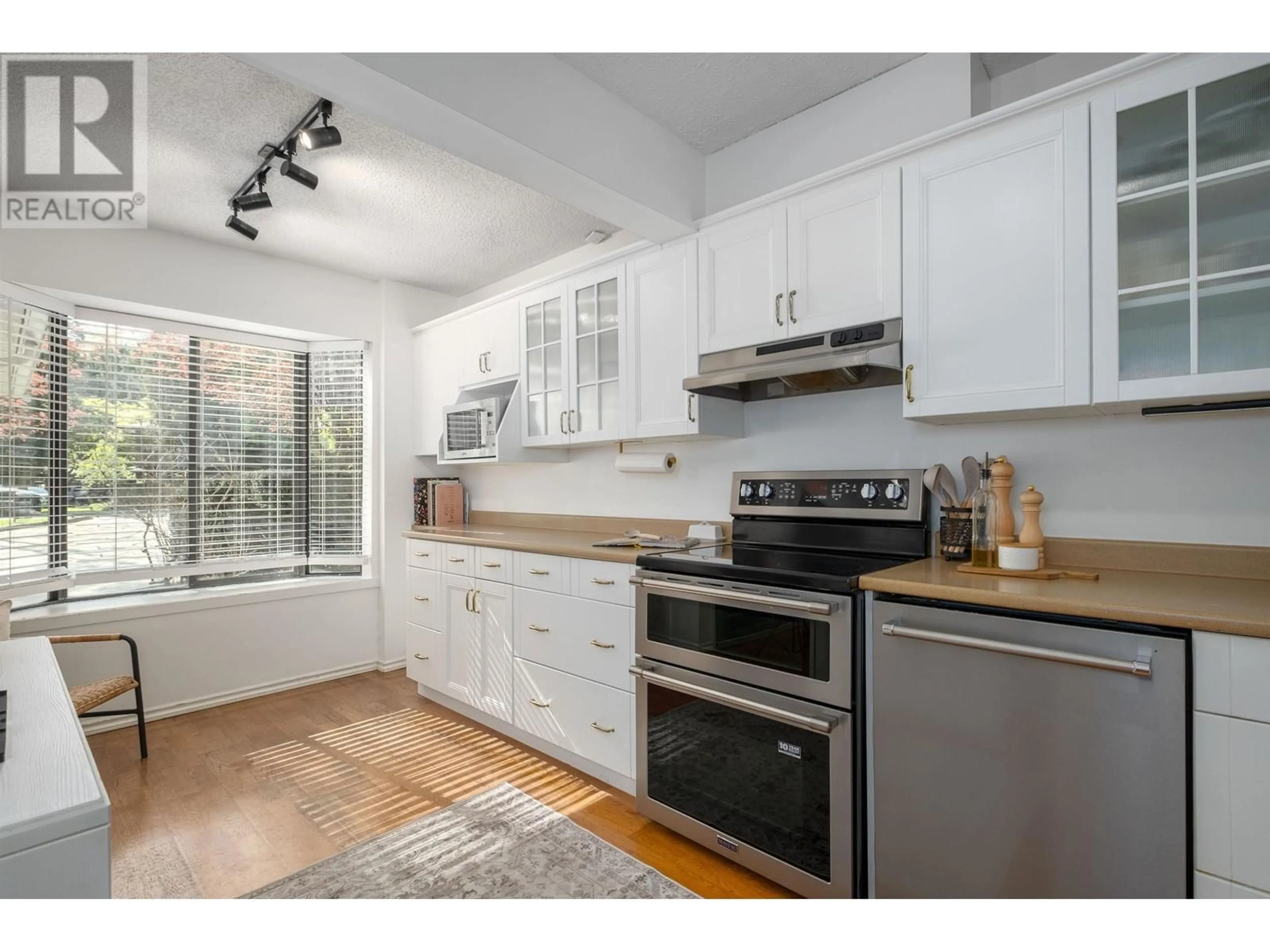26 - 1141 EAGLERIDGE DRIVE, Coquitlam, British Columbia V3E1K1
Contact us about this property
Highlights
Estimated ValueThis is the price Wahi expects this property to sell for.
The calculation is powered by our Instant Home Value Estimate, which uses current market and property price trends to estimate your home’s value with a 90% accuracy rate.Not available
Price/Sqft$684/sqft
Est. Mortgage$3,865/mo
Maintenance fees$342/mo
Tax Amount (2024)$2,608/yr
Days On Market1 day
Description
EAGLERIDGE | BACKING ON GREEN BELT | 3 BED | LOCATION; Great family neighbourhood walking distance to all lvls of school, transit including skytrain, restaurants, shopping & more. LAYOUT; 1315 sqft that feels like home. The main level is great for entertaining with the kitchen & eating area, dining & the sunken living room that opens up to your private fenced yard + Laundry & updated powder room. Upstairs are 3 spacious bedrooms including the primary bedroom with large WIC with custom shelving & the updated main bathroom. FEATURES; Kitchen with S/S appliances, new fridge, double oven & new gold hardware. Pet friendly artificial turf in the backyard, all New blinds, fresh paint, New light fixtures and added pot lights. Well run strata, New roof installed in 2024. Open Sun (27) 1:30 - 3:30 (id:39198)
Property Details
Interior
Features
Exterior
Parking
Garage spaces -
Garage type -
Total parking spaces 2
Condo Details
Inclusions
Property History
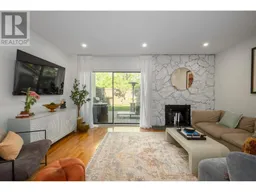 33
33
