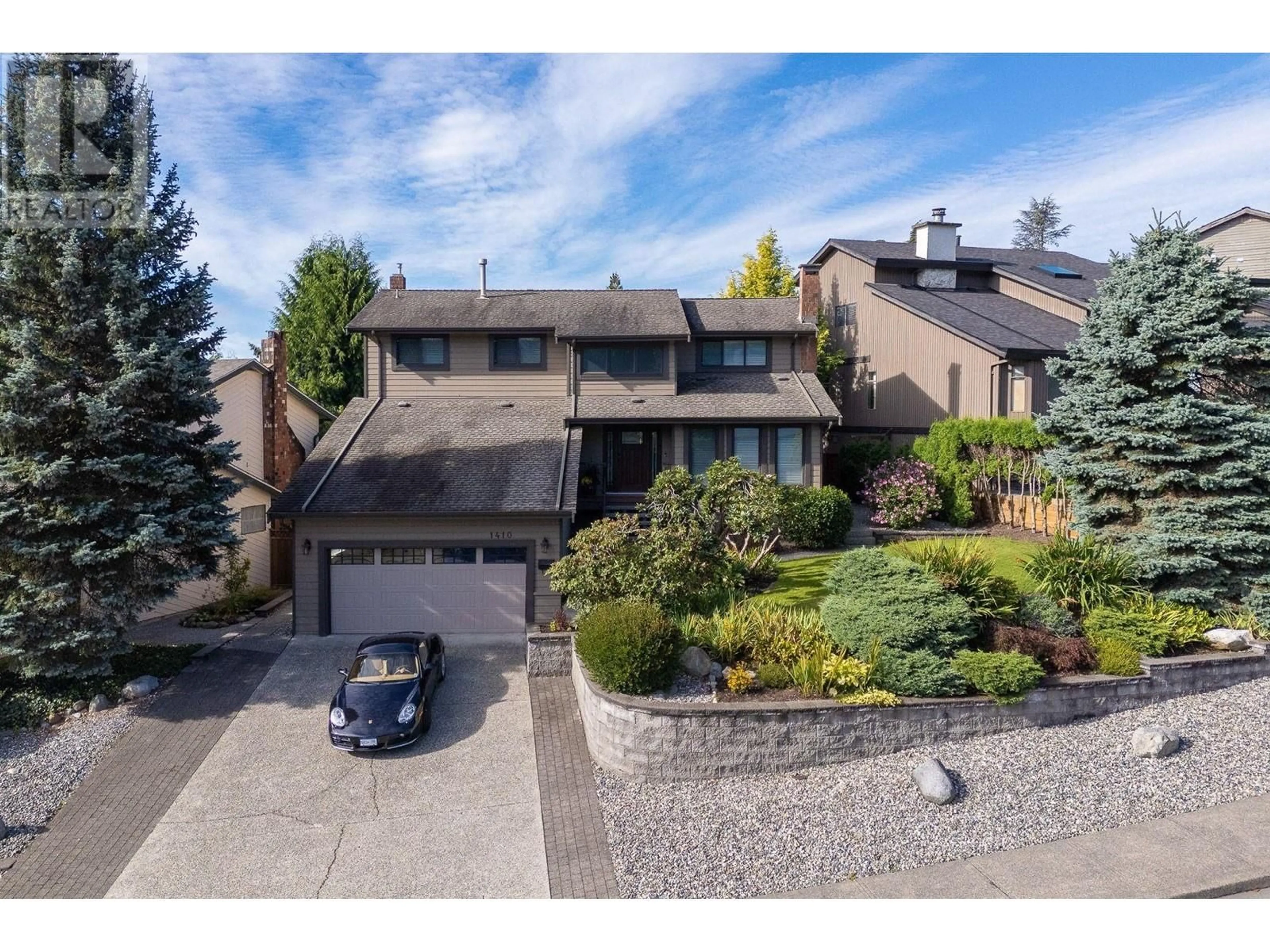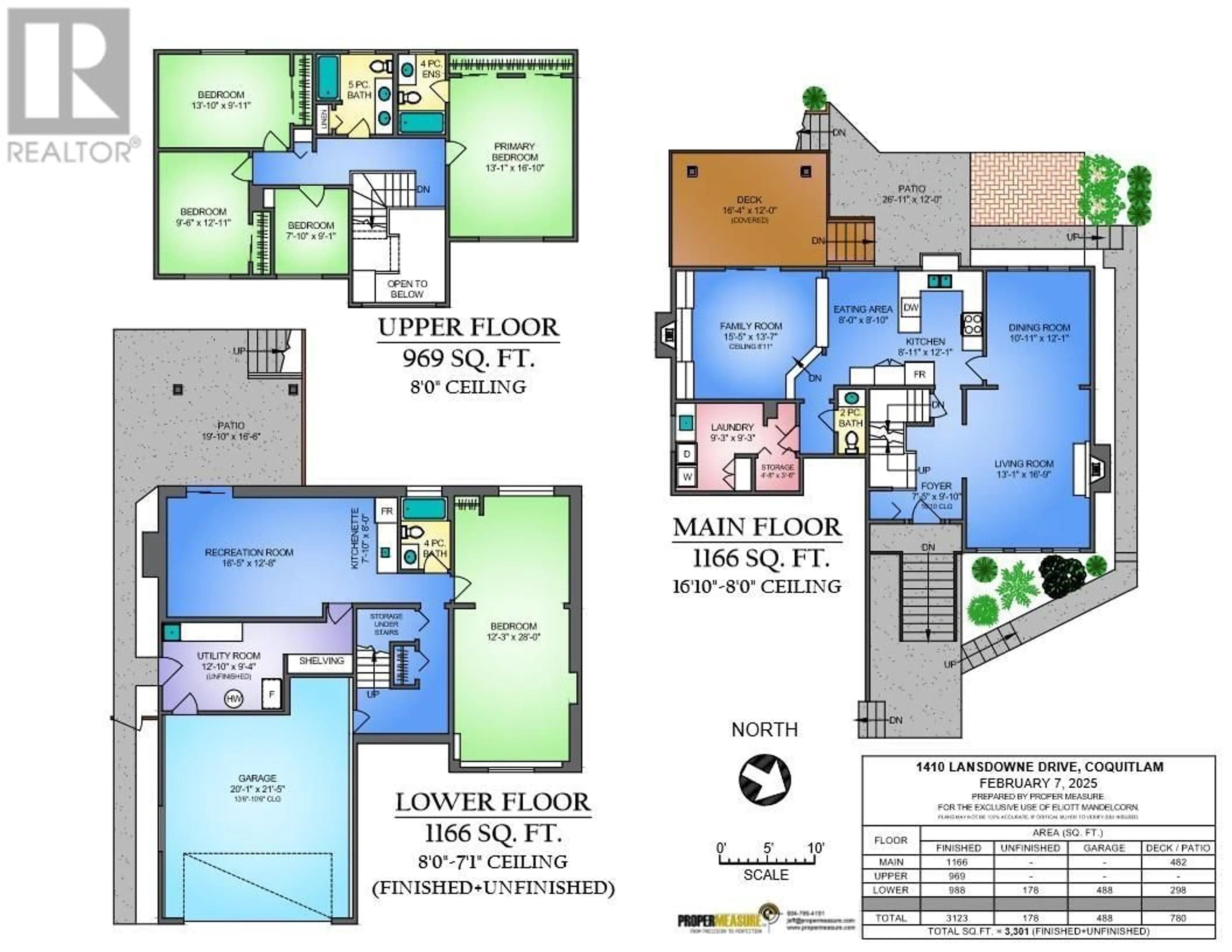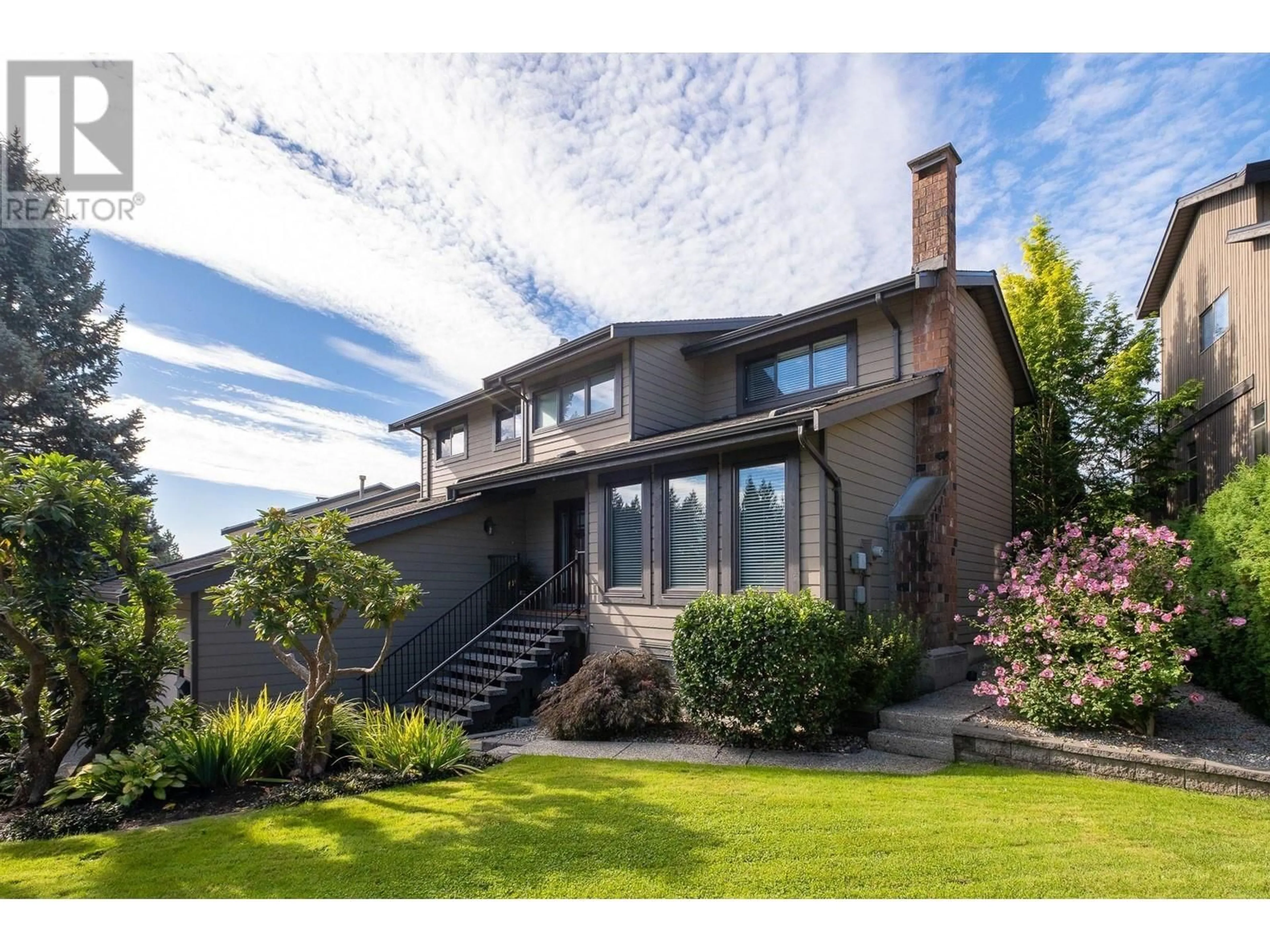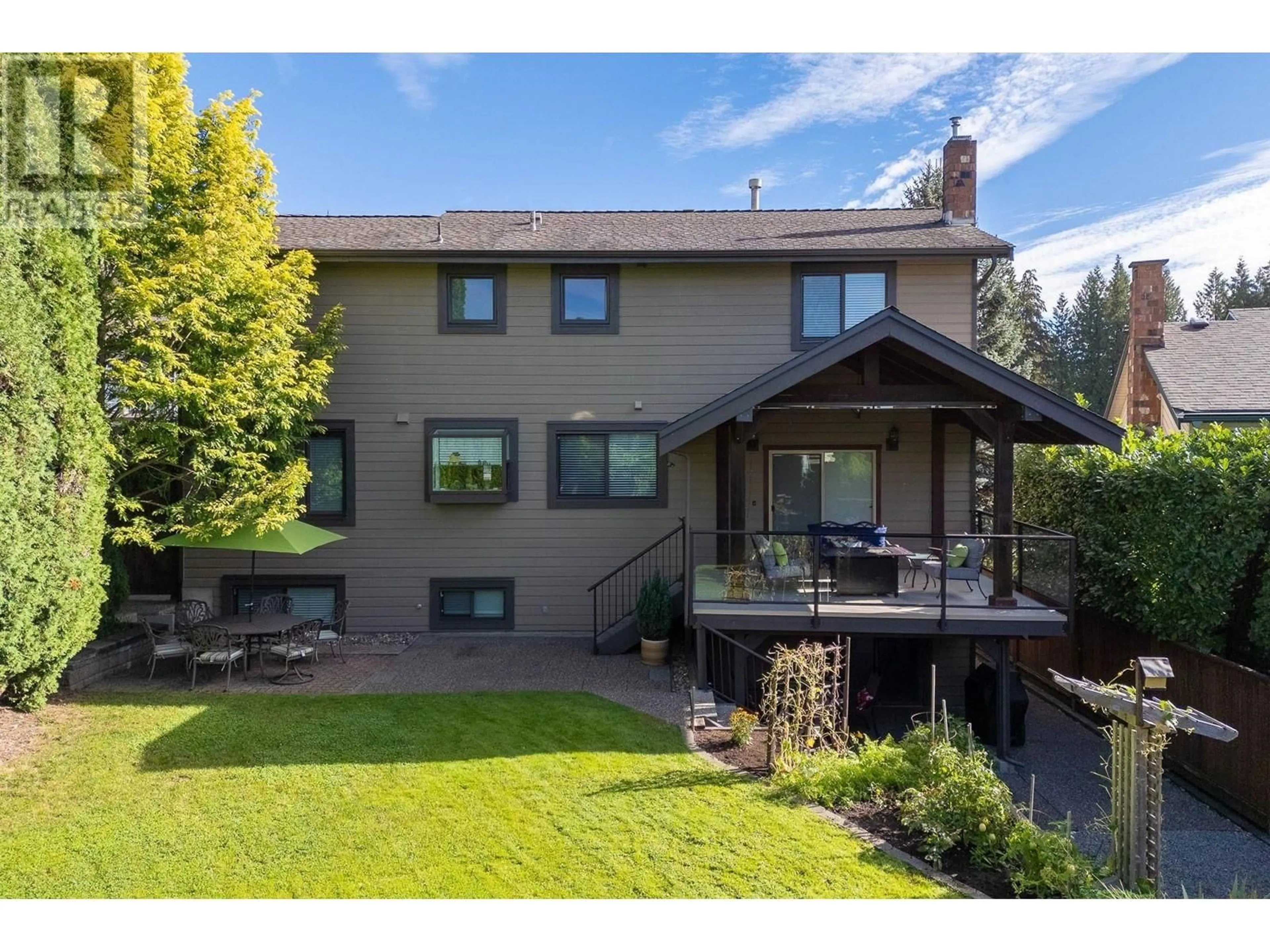1410 LANSDOWNE DRIVE, Coquitlam, British Columbia V3E1Y4
Contact us about this property
Highlights
Estimated ValueThis is the price Wahi expects this property to sell for.
The calculation is powered by our Instant Home Value Estimate, which uses current market and property price trends to estimate your home’s value with a 90% accuracy rate.Not available
Price/Sqft$529/sqft
Est. Mortgage$7,511/mo
Tax Amount (2024)$5,107/yr
Days On Market2 days
Description
WATCH MY LISTING FILM FOR THE ESSENCE OF THIS HOUSE & NEIGHBOURHOOD. A well located traditional family home in Coquitlam's Upper Eagle Ridge offering 5 beds/ 4 baths with suite potential & separate entrance on the lower level. There's 220 rough- in available to compliment the fridge & sink in the rec room. A total of 3,301 SF over 3 floors with several upgrades over the years. Your Southwest facing backyard & garden is flat/ fenced & features an impressive covered commercial grade West Coast Cedar Deck for year round enjoyment off of your family room. There's a front living room too! Terrific curb appeal with a pristine front garden that sits up proudly on this 7886 Sf lot. Flat driveway & generous sized double garage with sloped ceiling. OPEN HOUSES: SATURDAY APRIL 26TH-SUNDAY APRIL 27TH, 12:00PM- 3:00PM. (id:39198)
Property Details
Interior
Features
Exterior
Parking
Garage spaces -
Garage type -
Total parking spaces 6
Property History
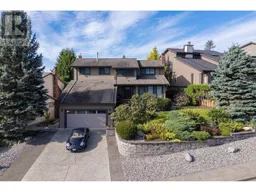 40
40
