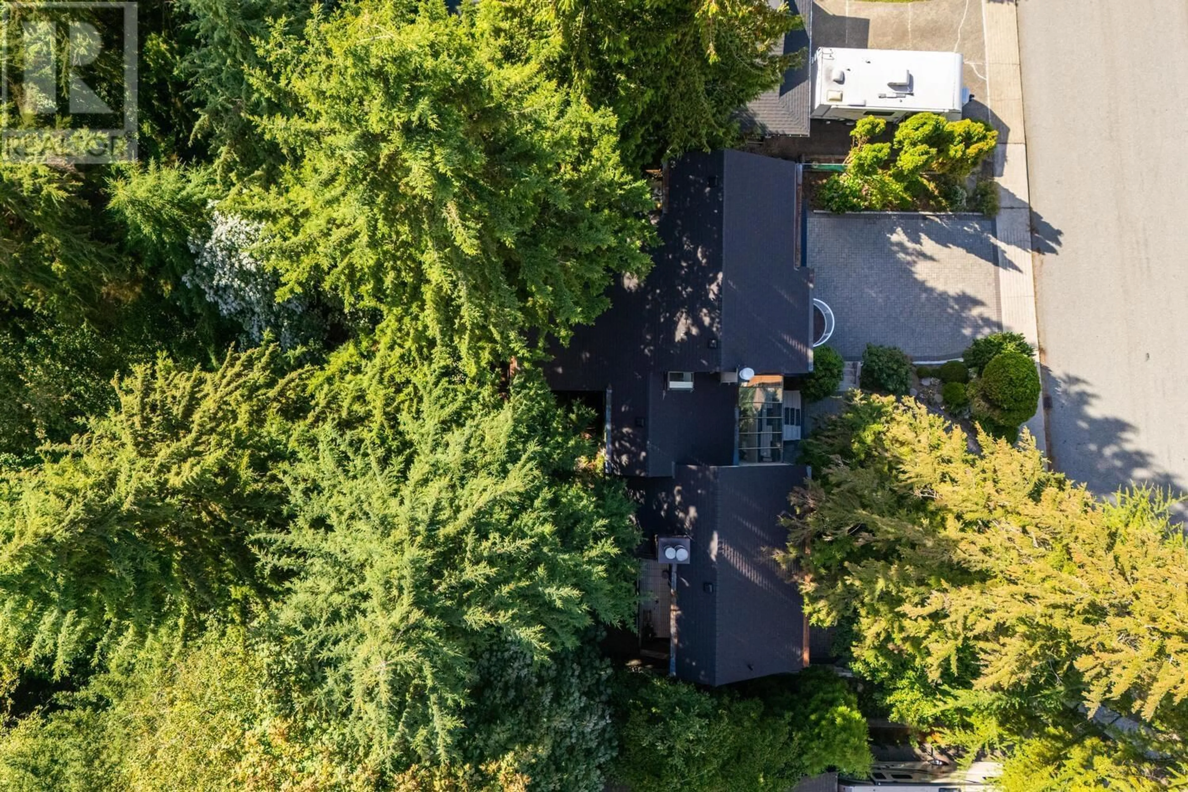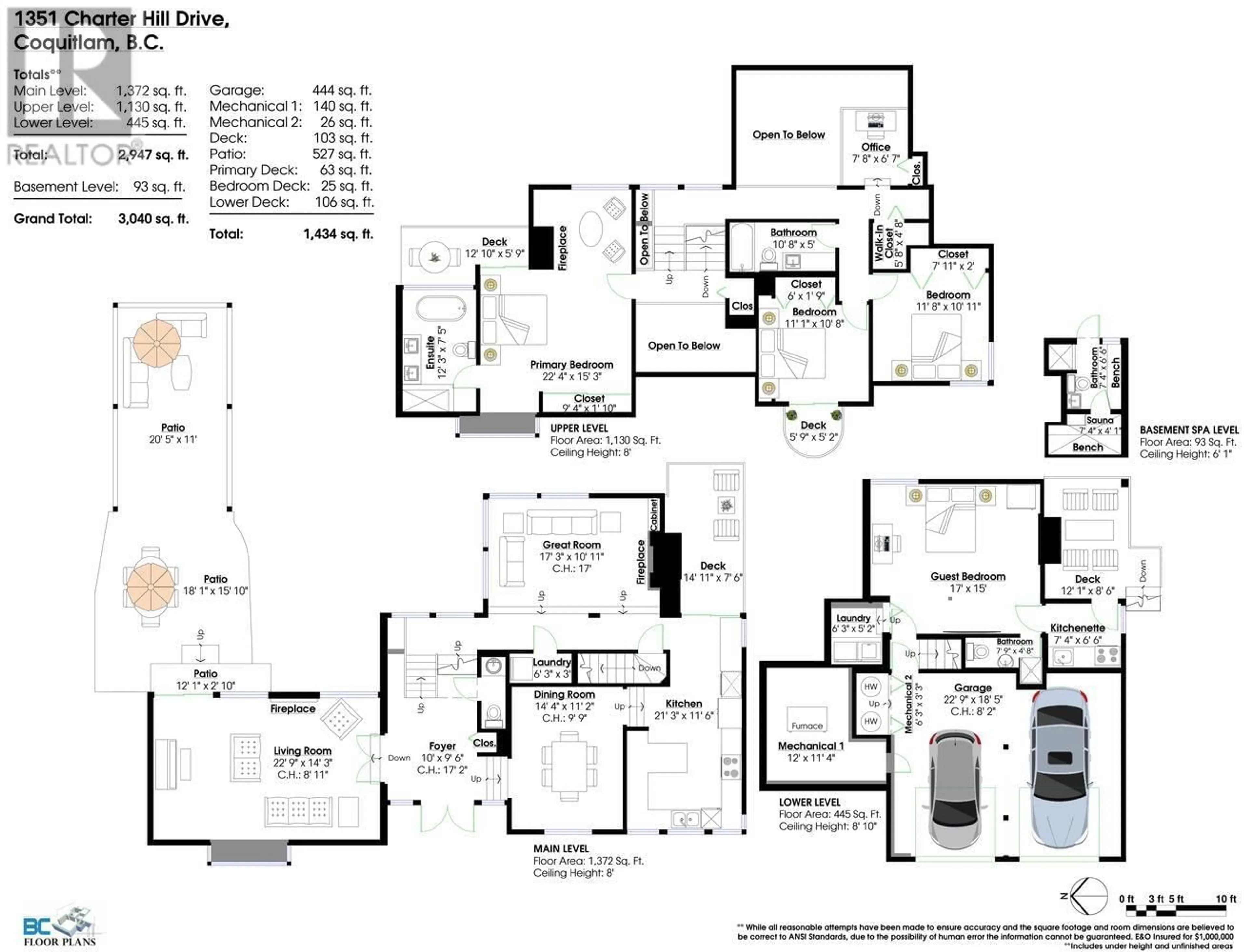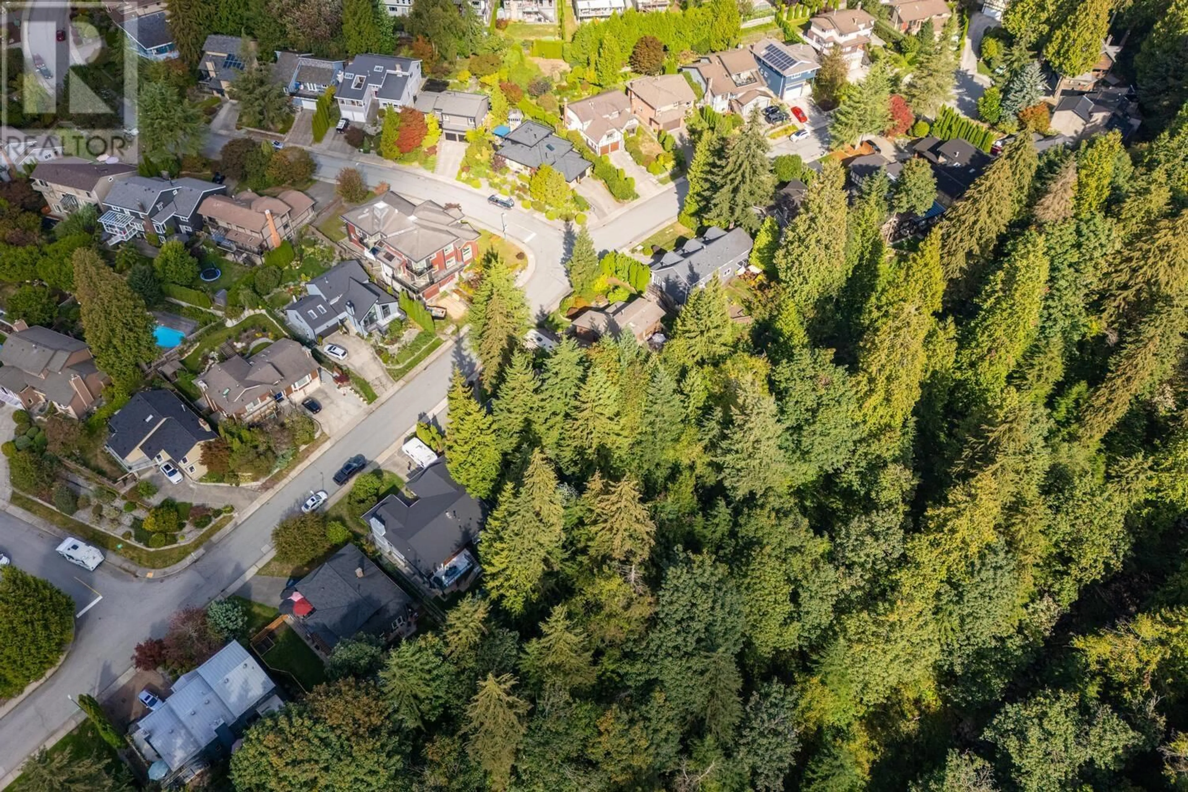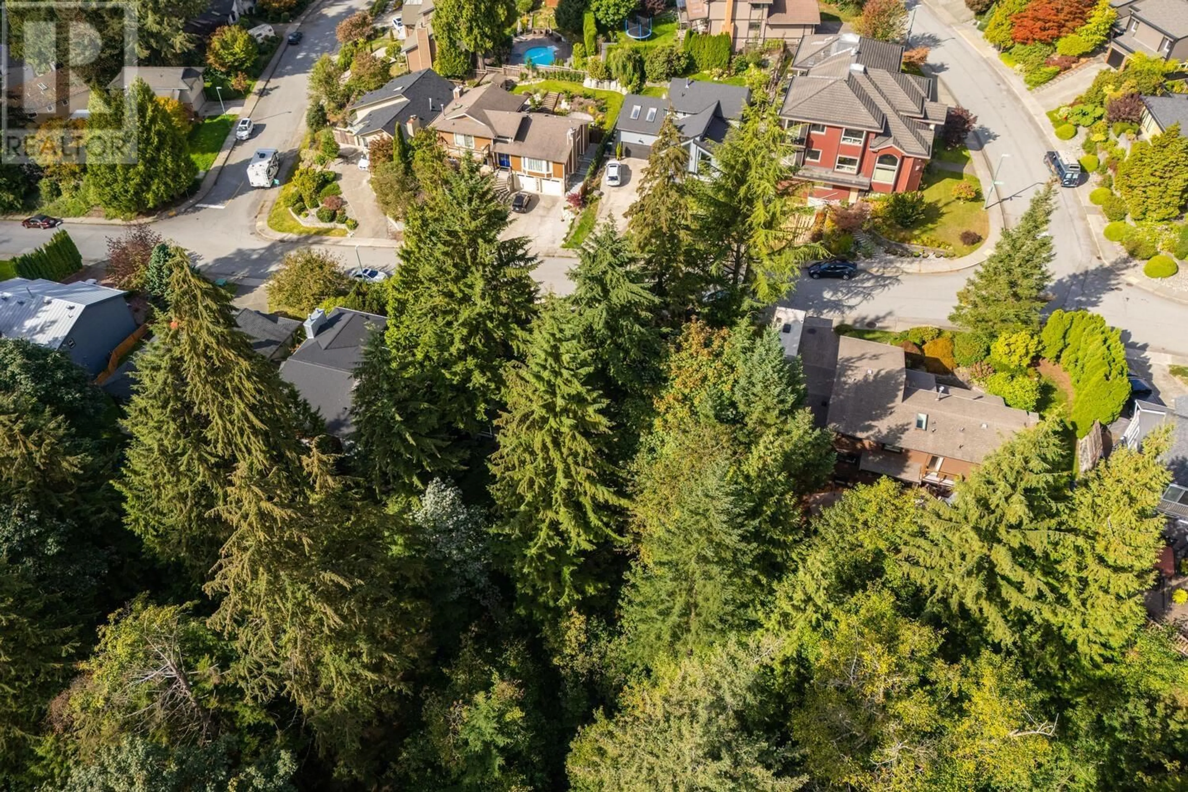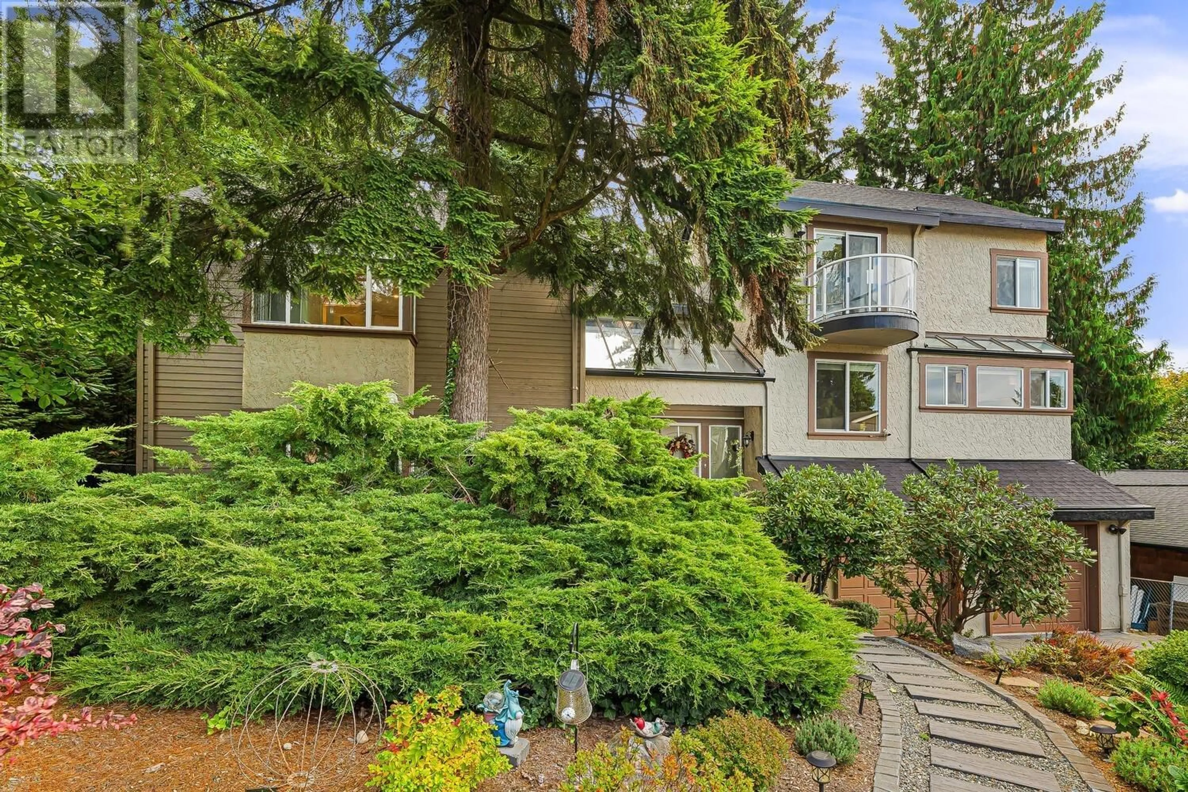1351 CHARTER HILL DRIVE, Coquitlam, British Columbia V3E1P1
Contact us about this property
Highlights
Estimated ValueThis is the price Wahi expects this property to sell for.
The calculation is powered by our Instant Home Value Estimate, which uses current market and property price trends to estimate your home’s value with a 90% accuracy rate.Not available
Price/Sqft$672/sqft
Est. Mortgage$8,782/mo
Tax Amount ()-
Days On Market8 days
Description
ARCHITECTURAL MASTERPIECE WITH STUNNING VIEWS & NEW ROOF (JULY 2024)! A rare architectural gem in Coquitlam, A FULLY RENOVATED 2024 home blends modern design with nature. Its striking multi-level design, soaring ceilings, and expansive floor-to-ceiling windows that flood the home with natural light while offering unobstructed forest view. The private second-floor primary suite offers a peaceful escape, while the top floor features spacious bedrooms, a sunlit office, and a sleek bath. The open-concept main floor flows to a large patio and private backyard with a steam sauna for relaxation. A separate entrance leads to a 1-bedroom in-law suite, perfect for guests or rental income. With a new roof (July 2024) and prime location near top schools, dining, and shopping, THIS HOME IS A MUST SEE! (id:39198)
Property Details
Interior
Features
Exterior
Parking
Garage spaces 6
Garage type -
Other parking spaces 0
Total parking spaces 6
Property History
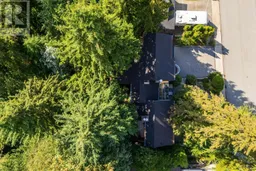 38
38
