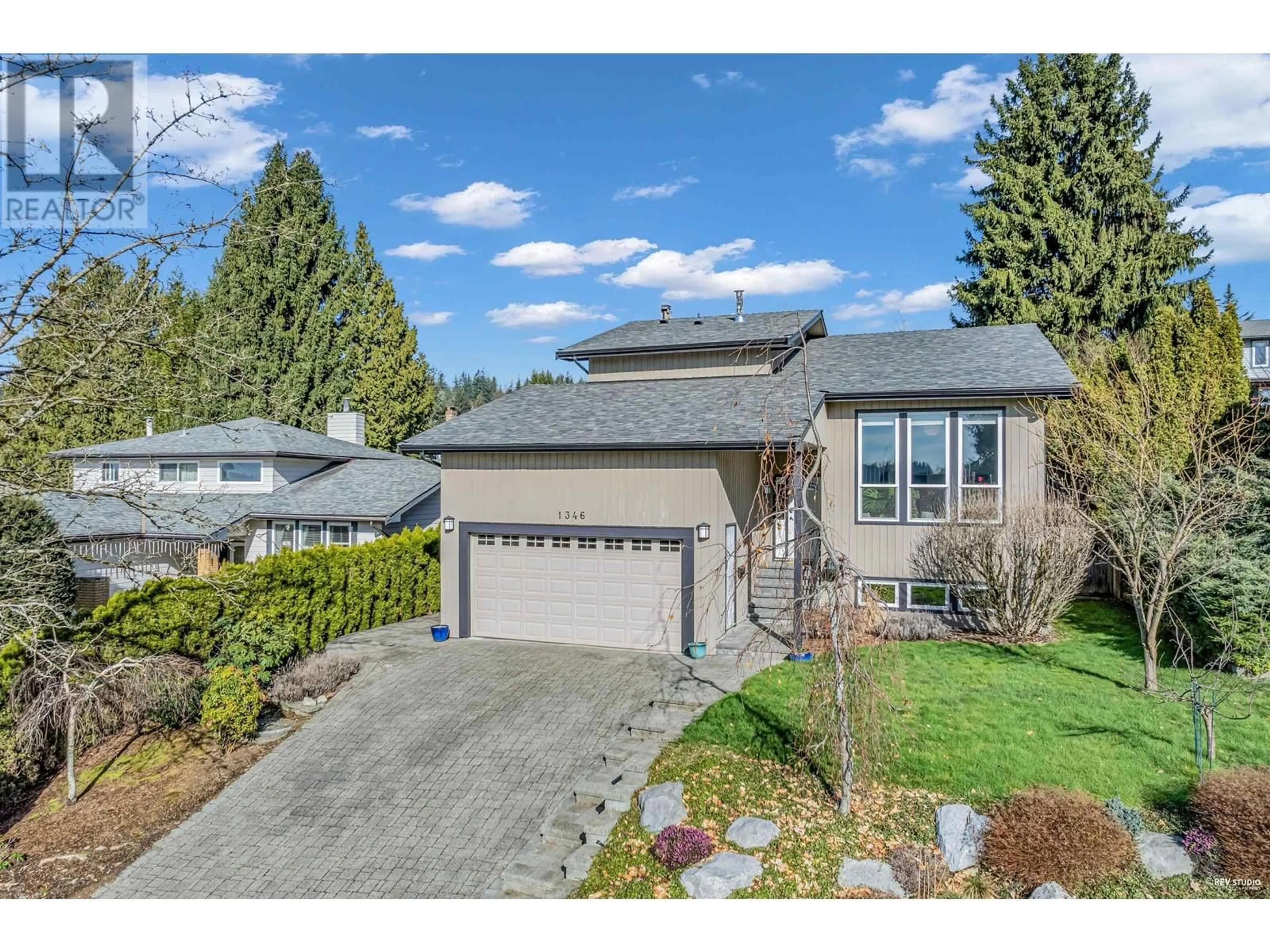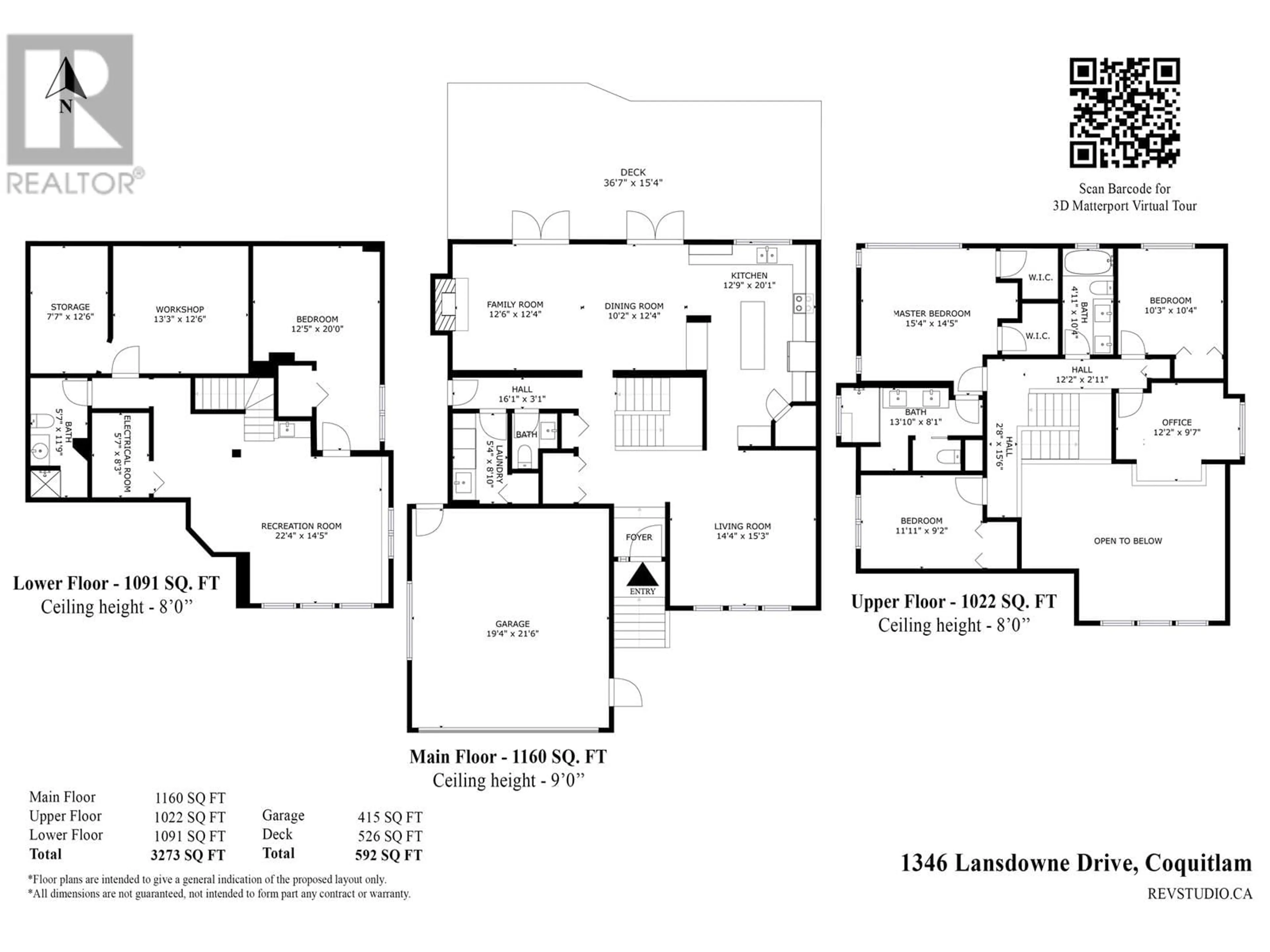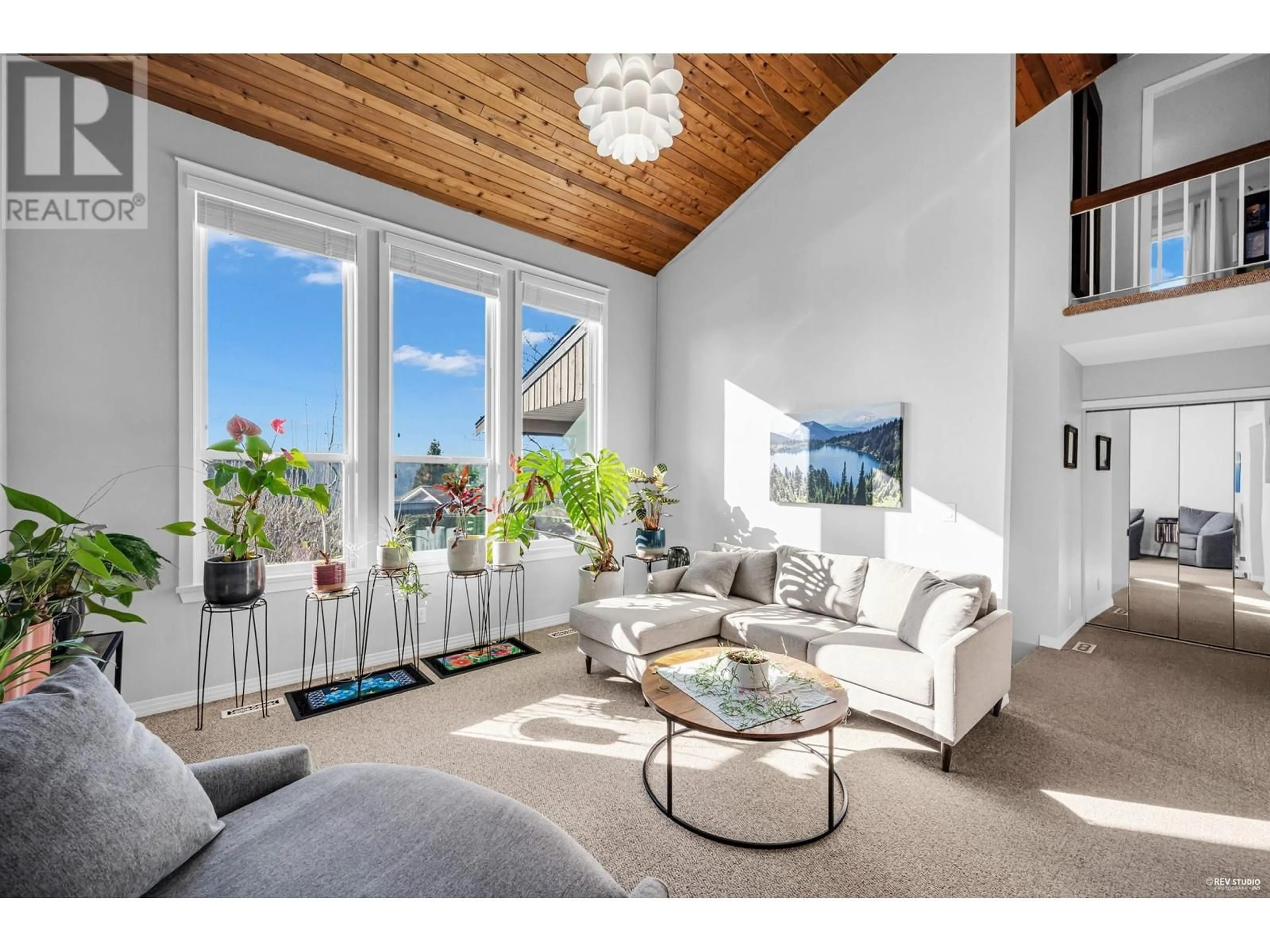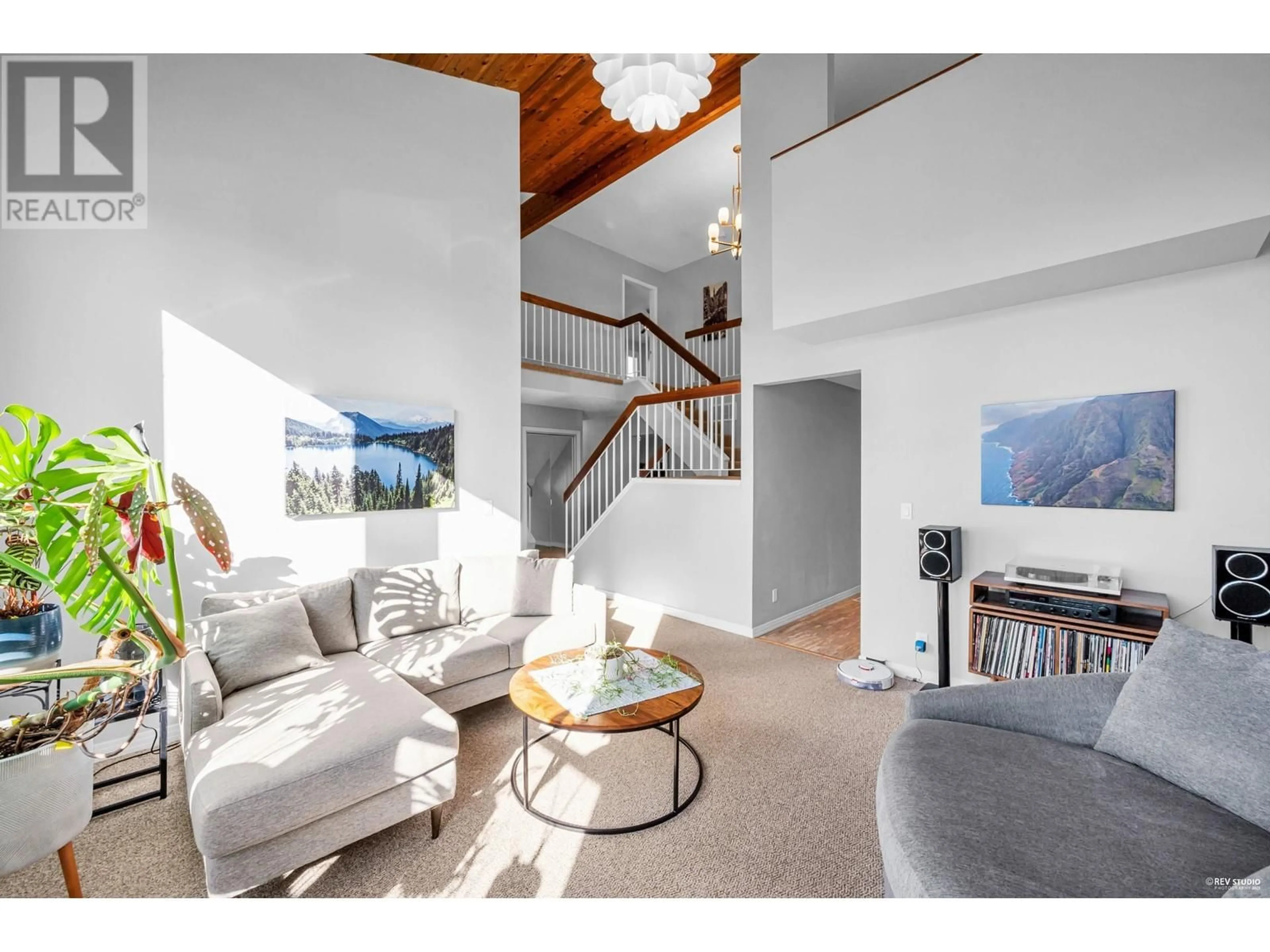1346 LANSDOWNE DRIVE, Coquitlam, British Columbia V3E1K6
Contact us about this property
Highlights
Estimated valueThis is the price Wahi expects this property to sell for.
The calculation is powered by our Instant Home Value Estimate, which uses current market and property price trends to estimate your home’s value with a 90% accuracy rate.Not available
Price/Sqft$595/sqft
Monthly cost
Open Calculator
Description
Move in Ready! Gourmet kitchen with breakfast bar opens to Din/Rm & Fam/Rm with Maple cabs, new S/S appliances and pot lighting. New F/P & Feature wall in the Fam/Rm and Vaulted Cedar ceiling in the Liv/Rm. City and Mountain views from the formal Liv/Rm. Great entertaining with two sets of French doors from the Fam/Rm & Din/Rm to the private fenced rear yard featuring new composite 37.5 by 15.5 ft deck covered with metal and glass cover! Mstr/Bdrm features his&hers WIC's and ensuite with heated floor & double rain forest shower heads. New 5 pce main bath and home office that overlooks Liv/Rm. Bsmt w/Large Bdrm, Wet bar & updated bath is great for teens/kids/in-Laws. New Roof, Laundry Rm, and 2 pcs Bath on main. Updated Vinyl Windows & New Furnace and A/C! Close to all amenities. Open Sunday April 6th 1-4pm! (id:39198)
Property Details
Interior
Features
Exterior
Parking
Garage spaces 6
Garage type Garage
Other parking spaces 0
Total parking spaces 6
Property History
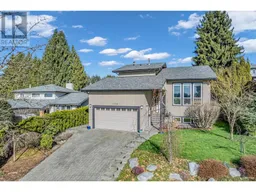 40
40
