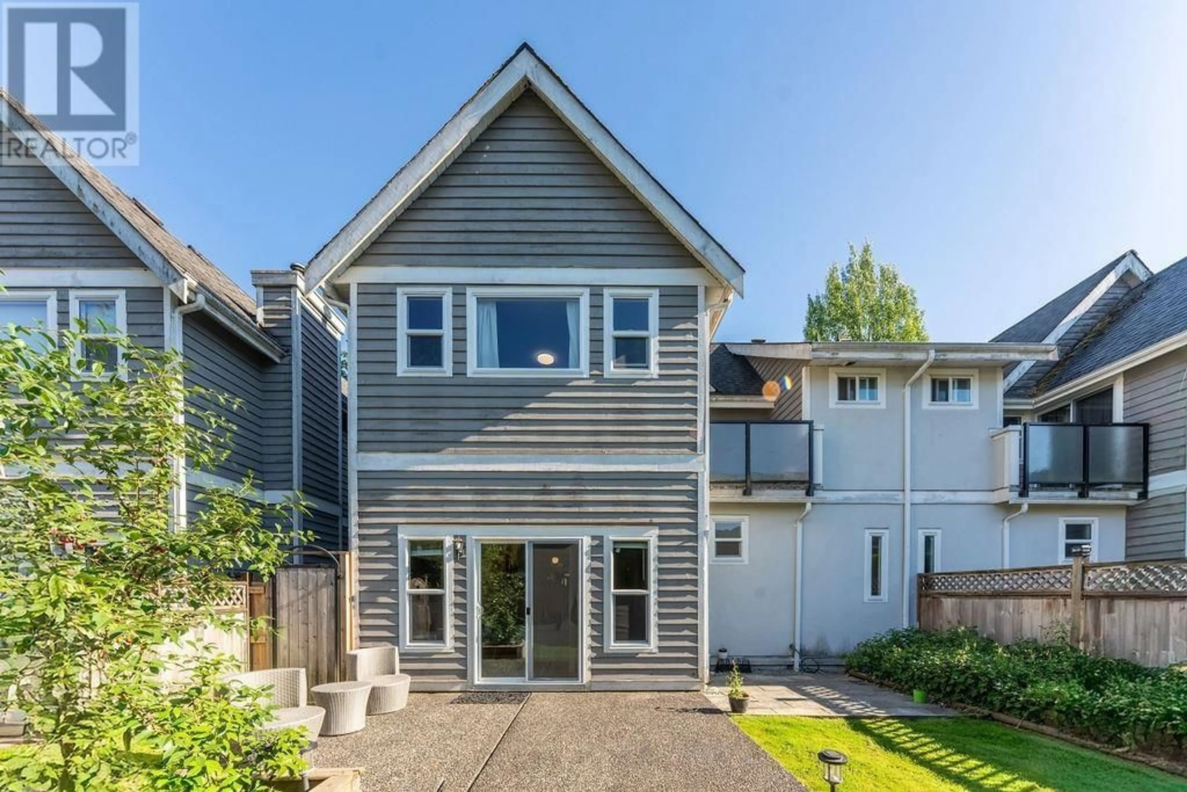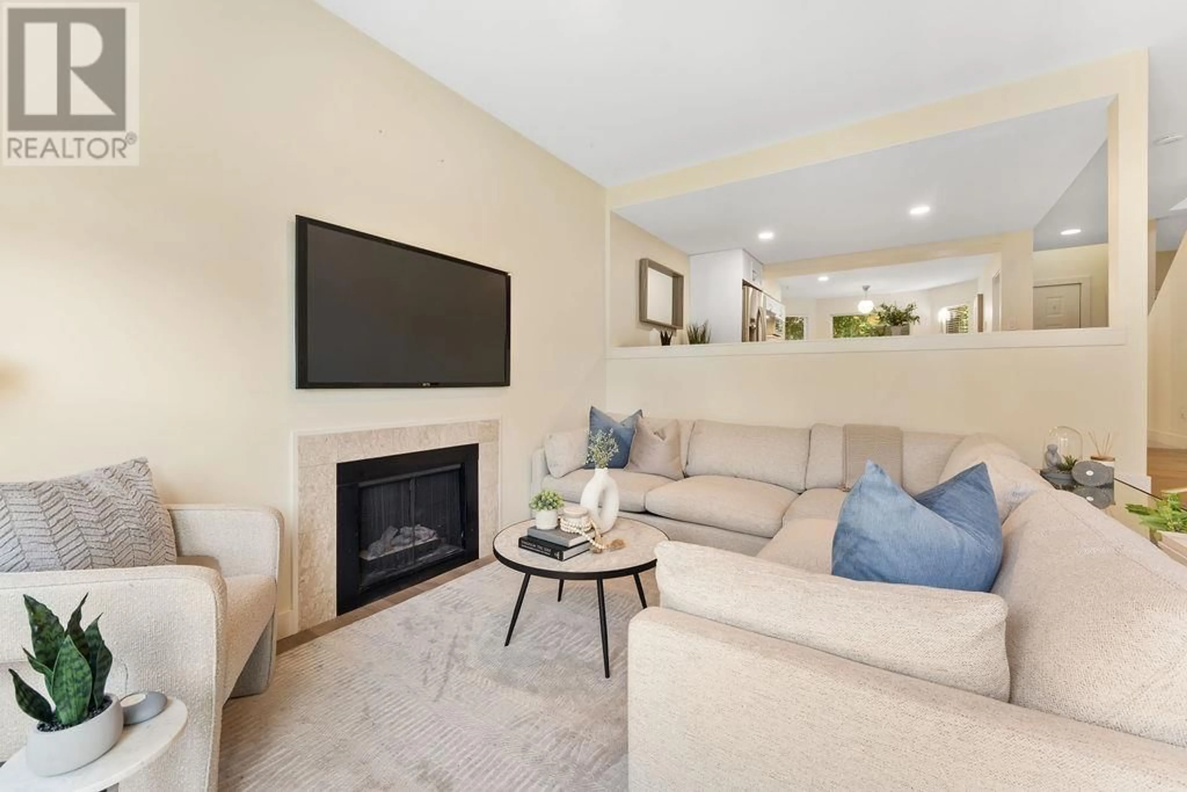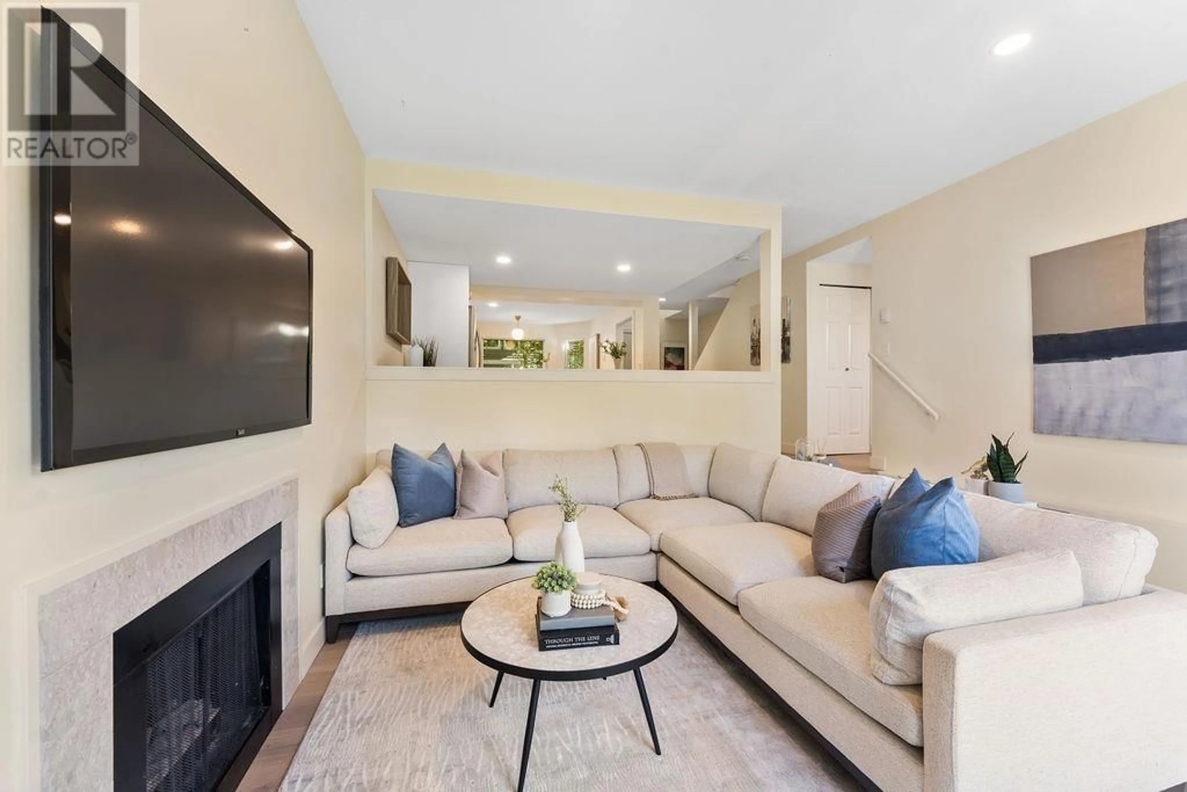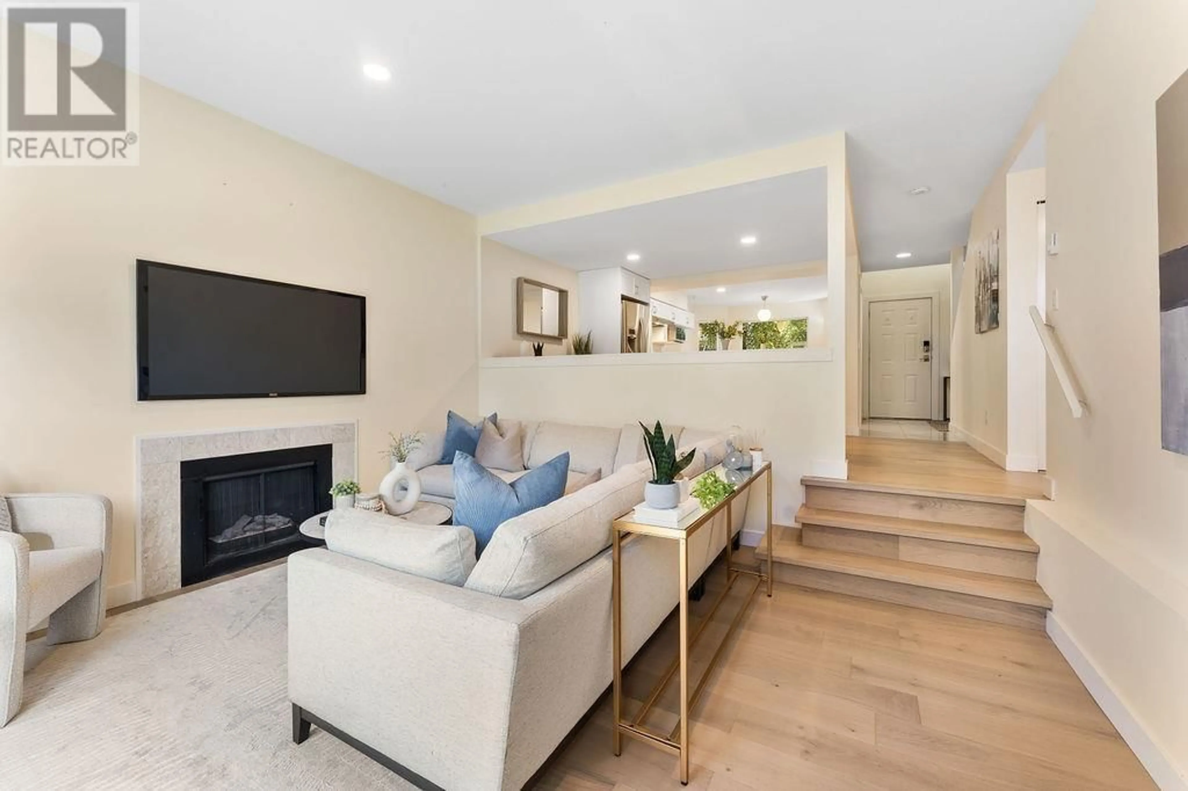13 - 1135 LANSDOWNE DRIVE, Coquitlam, British Columbia V3B7K6
Contact us about this property
Highlights
Estimated valueThis is the price Wahi expects this property to sell for.
The calculation is powered by our Instant Home Value Estimate, which uses current market and property price trends to estimate your home’s value with a 90% accuracy rate.Not available
Price/Sqft$648/sqft
Monthly cost
Open Calculator
Description
Welcome to 'CREEKSIDE ESTATES' - An Exclusive 16-Unit Community! This beautifully updated duplex-style townhome offers 3 spacious bedrooms, 2 full ensuites, and a private 613 SF fenced backyard with deck - perfect for relaxing or entertaining. The main level features a modern open-concept kitchen with eating area, a stylish dining space, and a sunken living room with gas fireplace and new flooring. Includes parking for 2 vehicles with a garage and carport. Ideally located just minutes from Eagle Ridge Elementary, Scott Creek Middle, Gleneagle Secondary, SkyTrain, West Coast Express, and Coquitlam Centre - this home combines comfort, convenience, and community living. (id:39198)
Property Details
Interior
Features
Exterior
Parking
Garage spaces -
Garage type -
Total parking spaces 2
Condo Details
Amenities
Laundry - In Suite
Inclusions
Property History
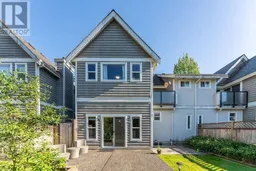 40
40
