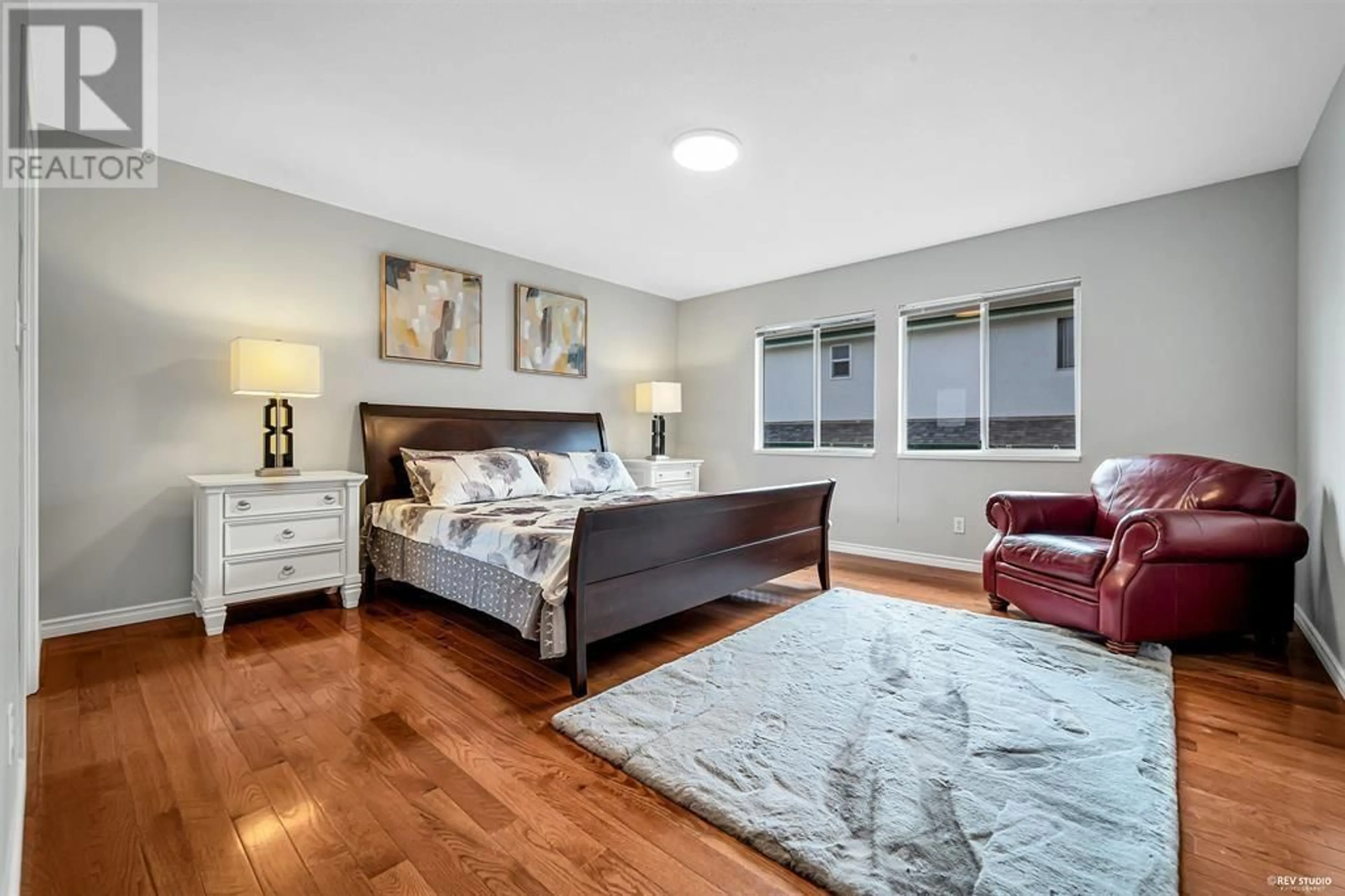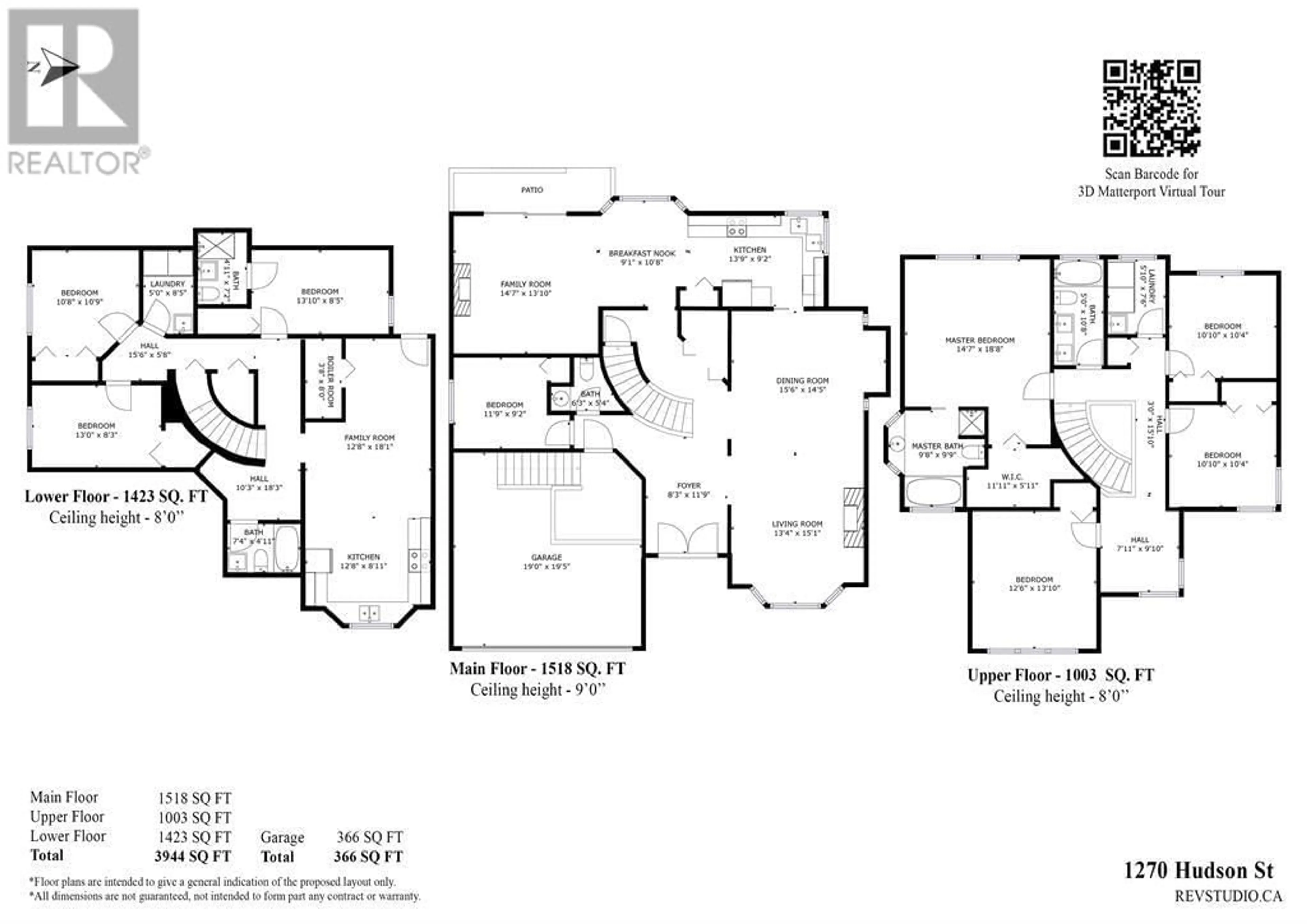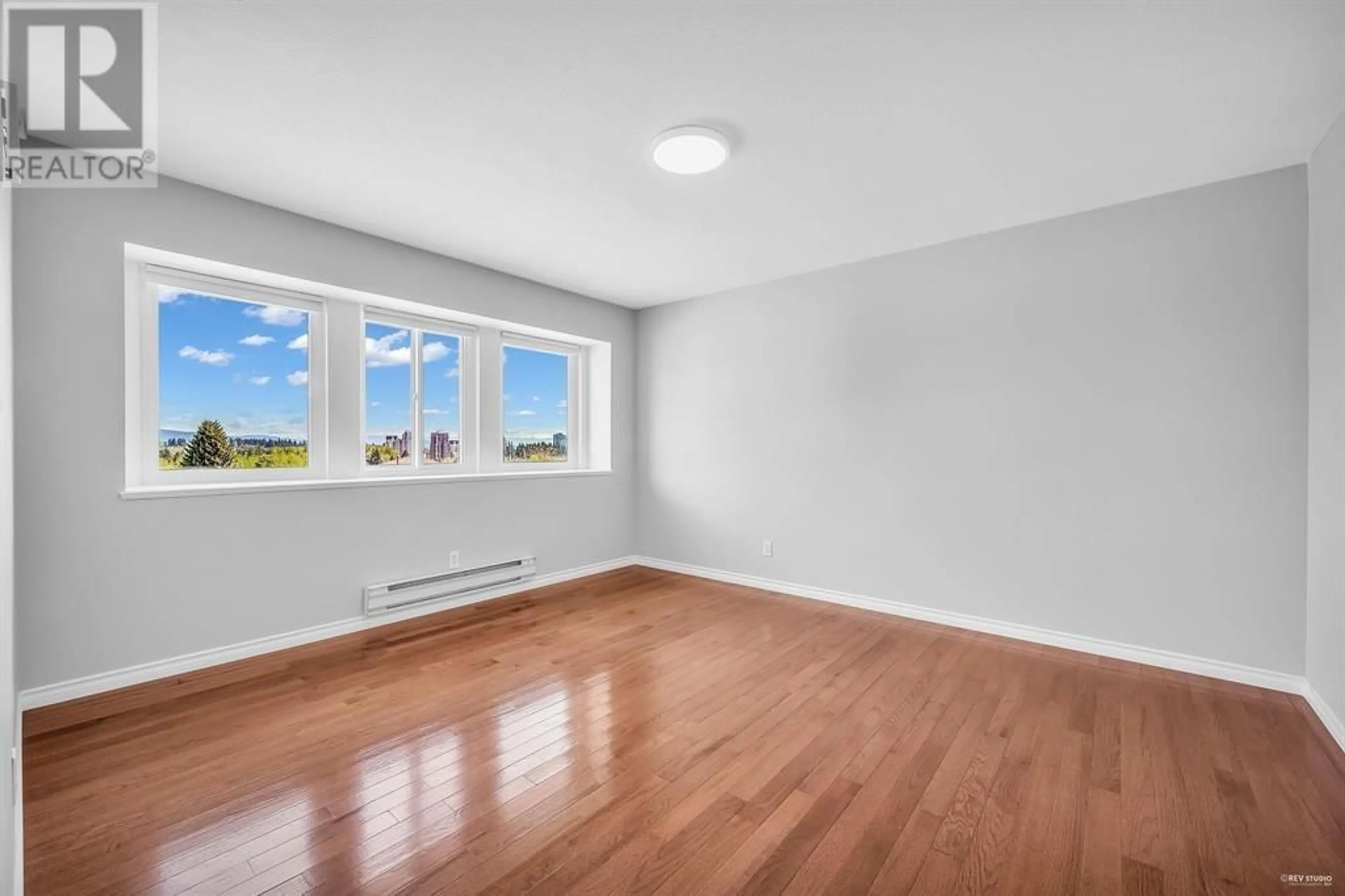1270 HUDSON STREET, Coquitlam, British Columbia V3B7L7
Contact us about this property
Highlights
Estimated valueThis is the price Wahi expects this property to sell for.
The calculation is powered by our Instant Home Value Estimate, which uses current market and property price trends to estimate your home’s value with a 90% accuracy rate.Not available
Price/Sqft$488/sqft
Monthly cost
Open Calculator
Description
Prime Location at the heart of beautiful Coquitlam with gorgeous Mnt. and city view. Spacious custom built home with eight bedrooms to entertain everyone's needs. This corner property has a terrific floor plan. Main floor-living room with vaulted ceiling & gas fireplace, formal dining room, bedroom, kitchen with stainless steel appliances, great eating area and family room with sliders to level backyard. Lots of upgrades including NEW WINDOWS, new paint, new stove, dishwasher, counter top and backsplash, lights, sinks, shower room. Roof 2013; Hot water Tank 2017. Walking distance to Coq Center, Skytrain Station, Swimming Pool, Library , T&T, Shopping Mall. Great school catchment, Walton E, Scott Creek M School, Glen Eagle Sec. Open House Jul 27 Sunday 2pm-4pm. (id:39198)
Property Details
Interior
Features
Property History
 40
40





