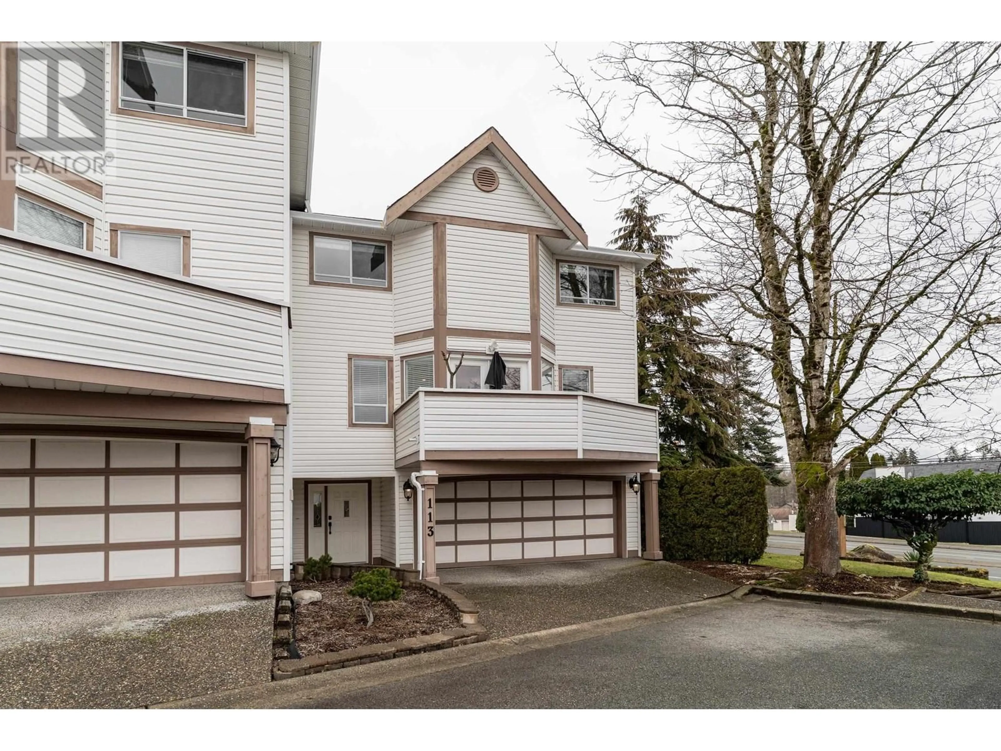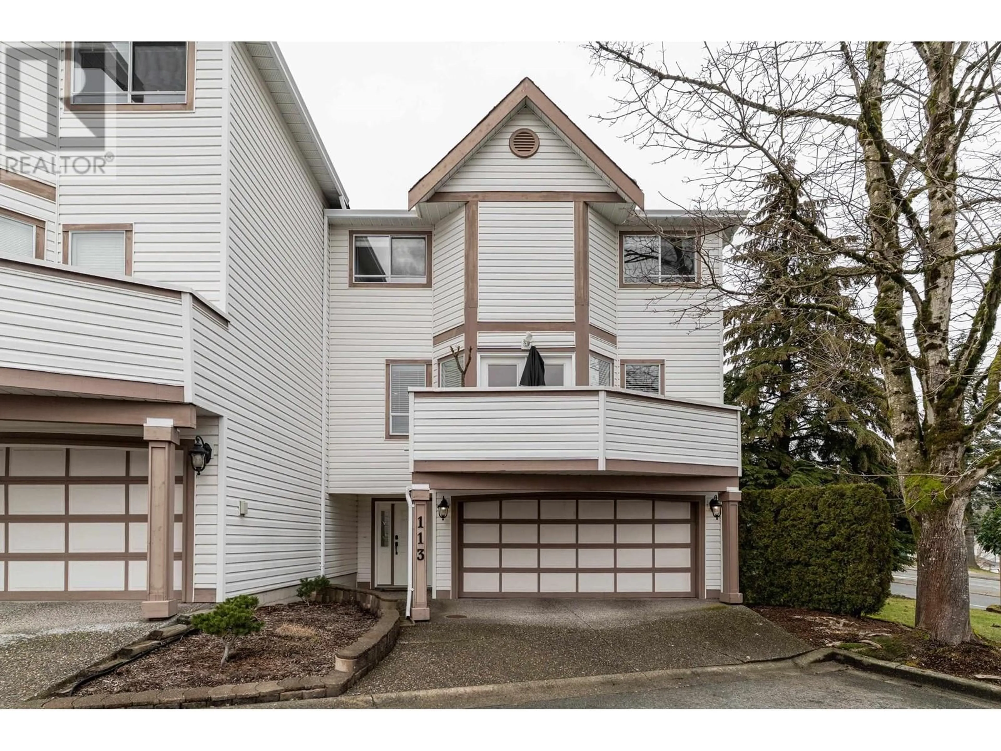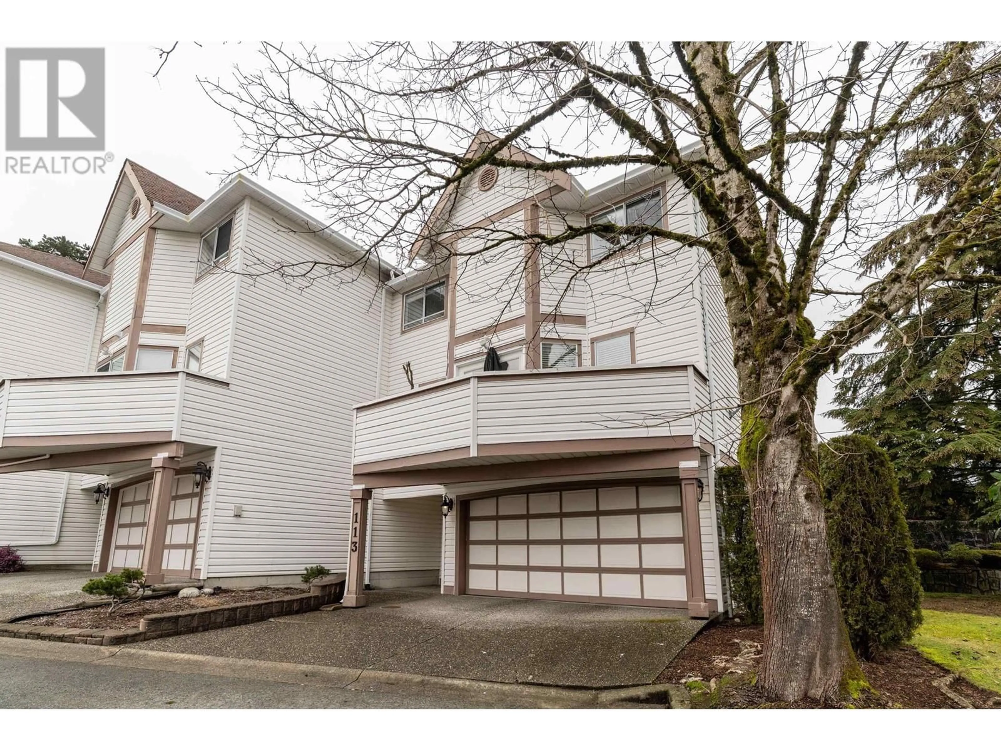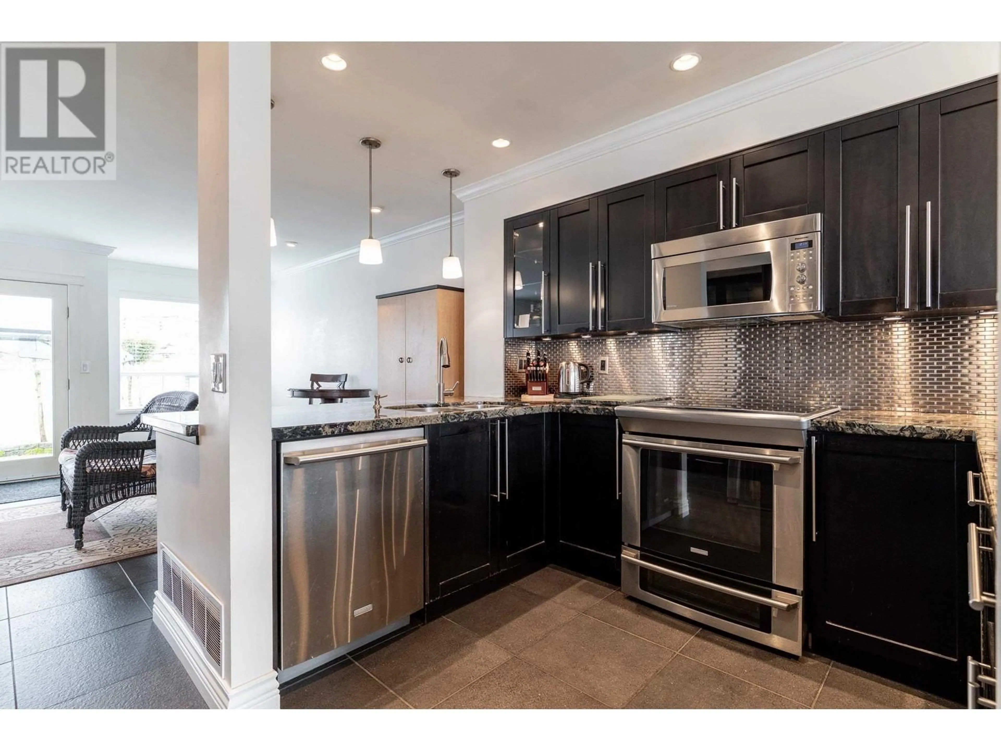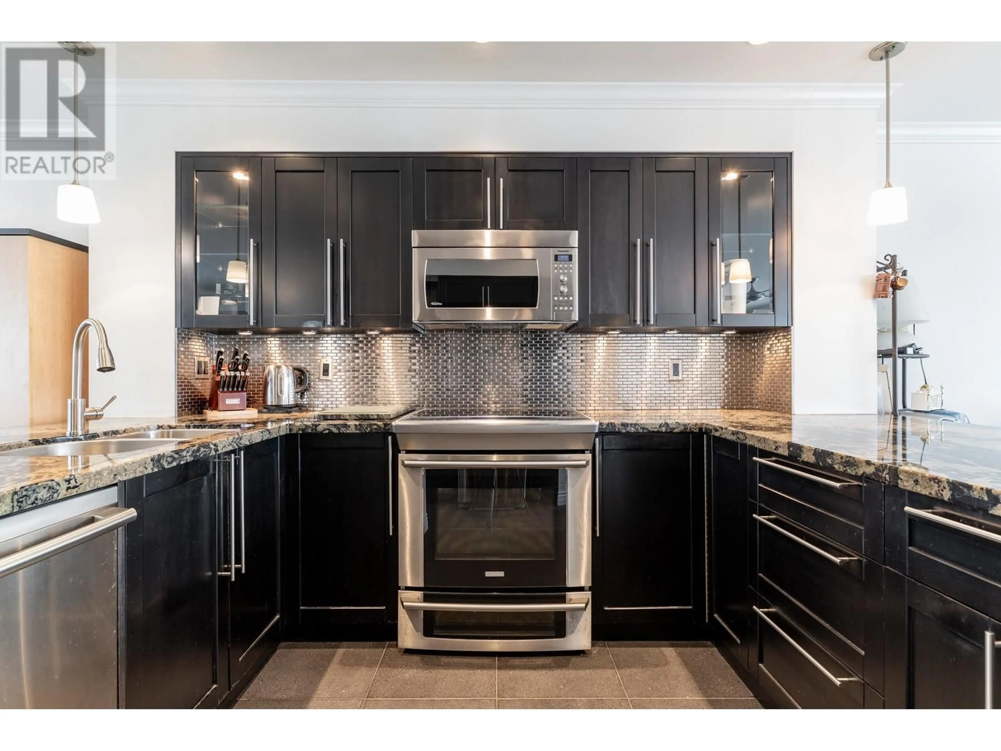113 - 1232 JOHNSON STREET, Coquitlam, British Columbia V3B4T2
Contact us about this property
Highlights
Estimated ValueThis is the price Wahi expects this property to sell for.
The calculation is powered by our Instant Home Value Estimate, which uses current market and property price trends to estimate your home’s value with a 90% accuracy rate.Not available
Price/Sqft$559/sqft
Est. Mortgage$5,153/mo
Maintenance fees$437/mo
Tax Amount (2024)$3,123/yr
Days On Market75 days
Description
WELCOME TO GREENHILL PLACE! Beautifully updated 3 bed/3 bath end unit situated in best location of the complex and just minutes to shopping, transit, parks and recreation! 2145 square ft with very bright and open main floor, spacious bedrooms up and huge rec room down. Tons of outdoor space, including deck off living room, patio and fenced yard off family room and private deck with mountain views off master bedroom. Gourmet kitchen with stainless appliances, granite counters and ample cabinets! Large living room with cozy gas fireplace! Spotless and move in ready with updates throughout incl paint, flooring, fixtures and crown molding. Lots of storage space plus a double garage. Very well maintained quiet, pet friendly complex in unbeatable location! OPEN HOUSE CANCELLED (id:39198)
Property Details
Interior
Features
Exterior
Parking
Garage spaces -
Garage type -
Total parking spaces 2
Condo Details
Amenities
Laundry - In Suite
Inclusions
Property History
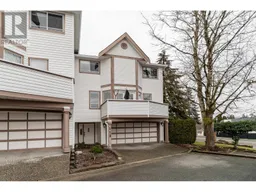 40
40
