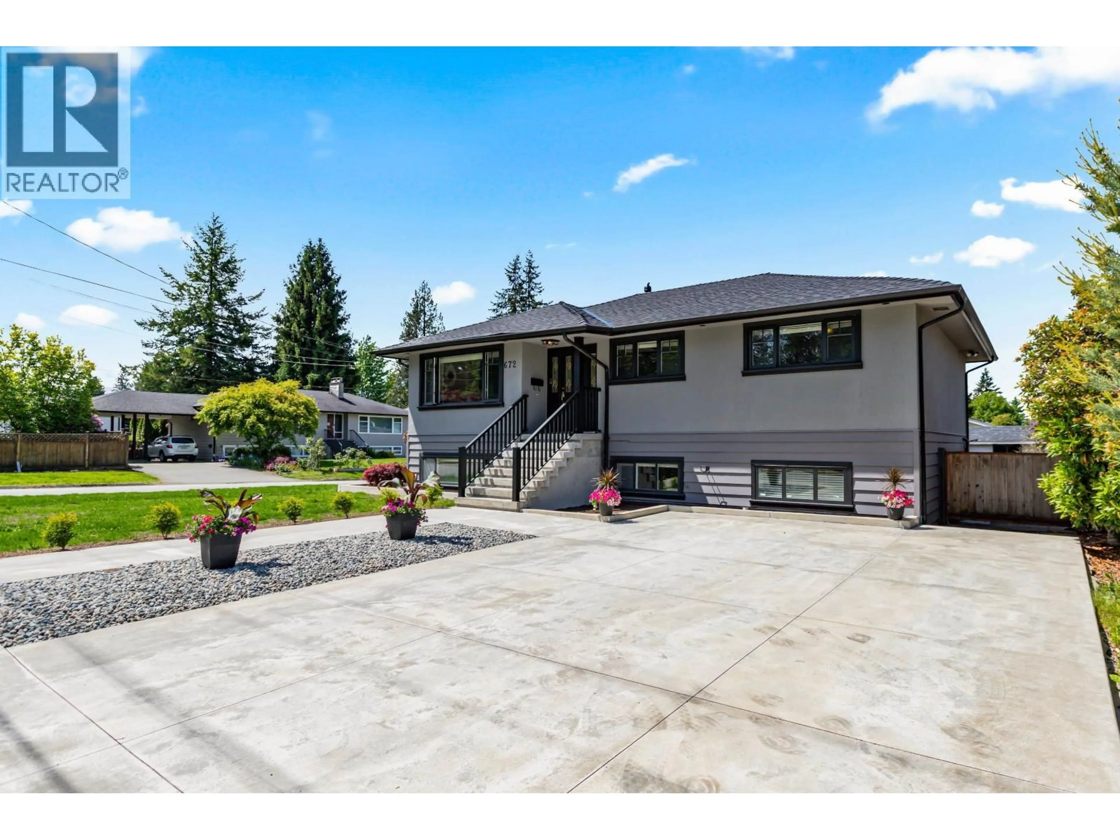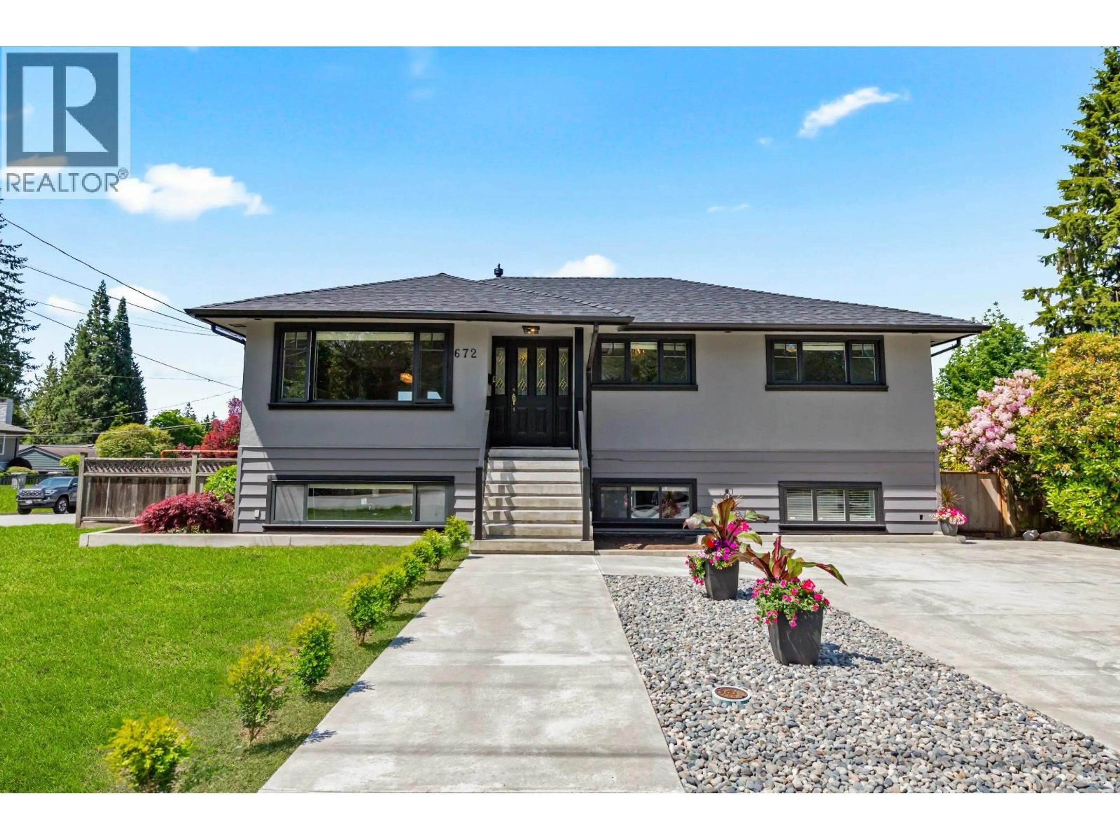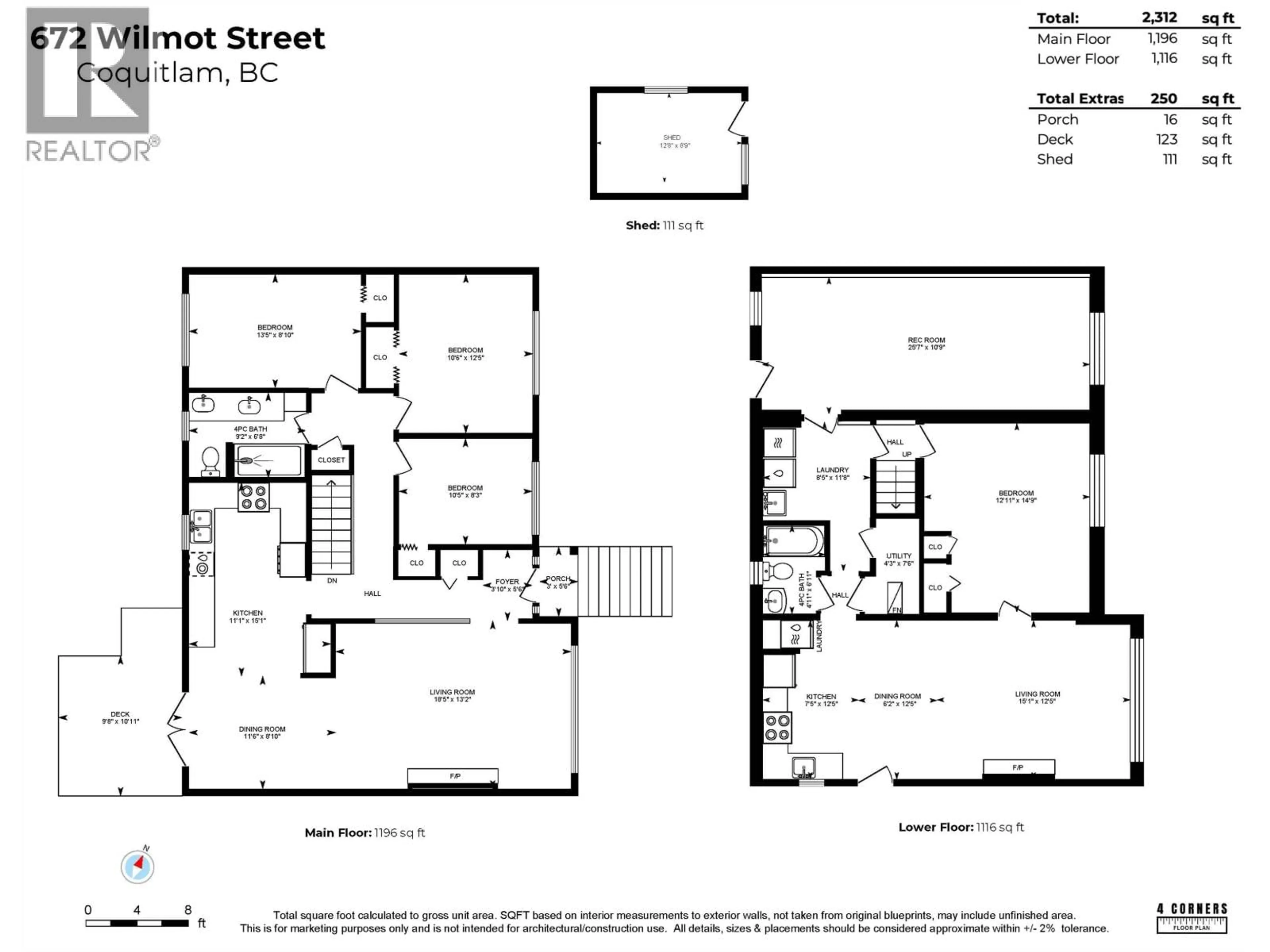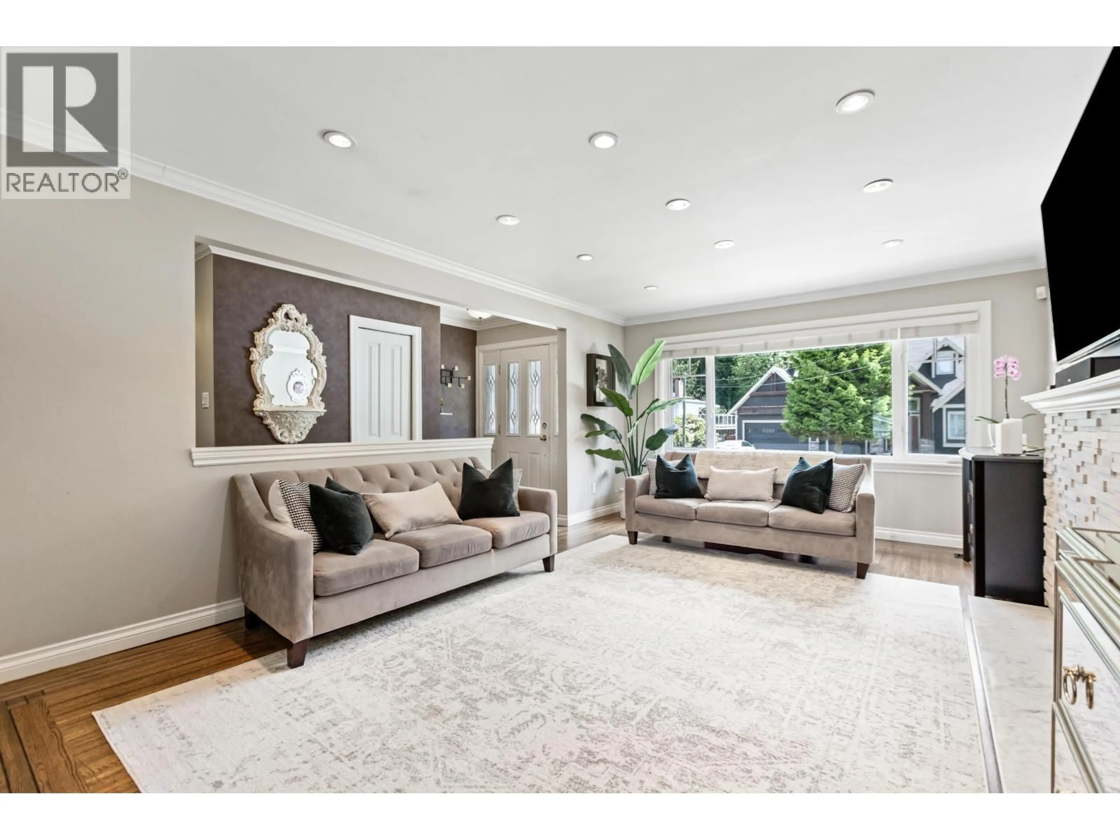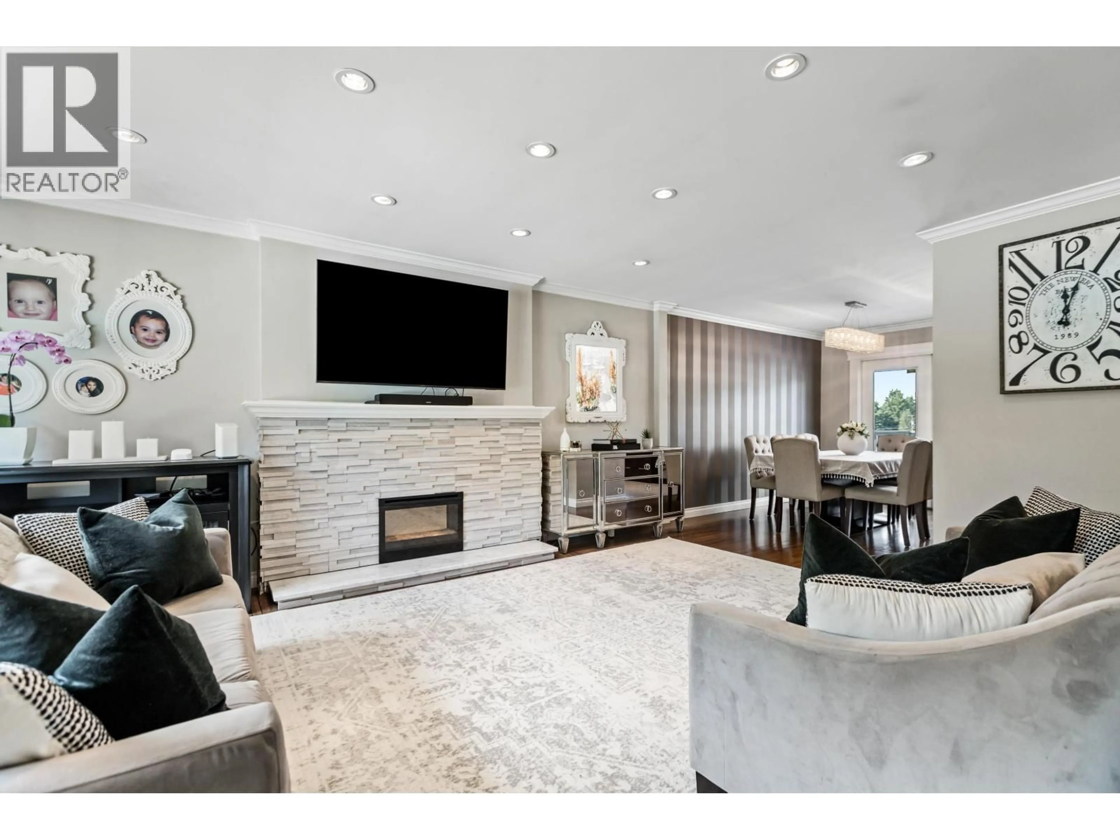672 WILMOT STREET, Coquitlam, British Columbia V3J6P4
Contact us about this property
Highlights
Estimated valueThis is the price Wahi expects this property to sell for.
The calculation is powered by our Instant Home Value Estimate, which uses current market and property price trends to estimate your home’s value with a 90% accuracy rate.Not available
Price/Sqft$733/sqft
Monthly cost
Open Calculator
Description
PARKSIDE PERFECTION! Once in a blue moon, gorgeously renovated, meticulously loved home set across from MUNDY PARK - compliment your lifestyle! Arrive to expansive newly finished driveway & charming curb appeal. Fully loaded 4 bedroom home completely+quality overhauled inside out, over the past years. Follow character hardwood through bright open main living+dining w/tiled fireplace & feature wall, smooth ceilings & extensive potlighting. Luxurious kitchen feat exquisite VIKING appliances & thoughtful cabinetry, set over cozy balcony & sprawling West exposed sunny corner yard, w/side gate access. Future opportunities? Below is bonus rec room w/rear yard access, spacious+bright 1 BEDROOM SUITE w/flat entry! A/C! NEW ROOF! Playgrounds, trails, sports, new outdoor pool at your doorstep! (id:39198)
Property Details
Interior
Features
Exterior
Parking
Garage spaces -
Garage type -
Total parking spaces 6
Property History
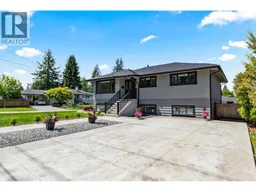 40
40
