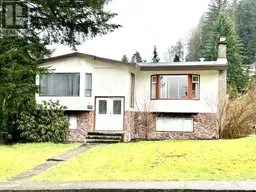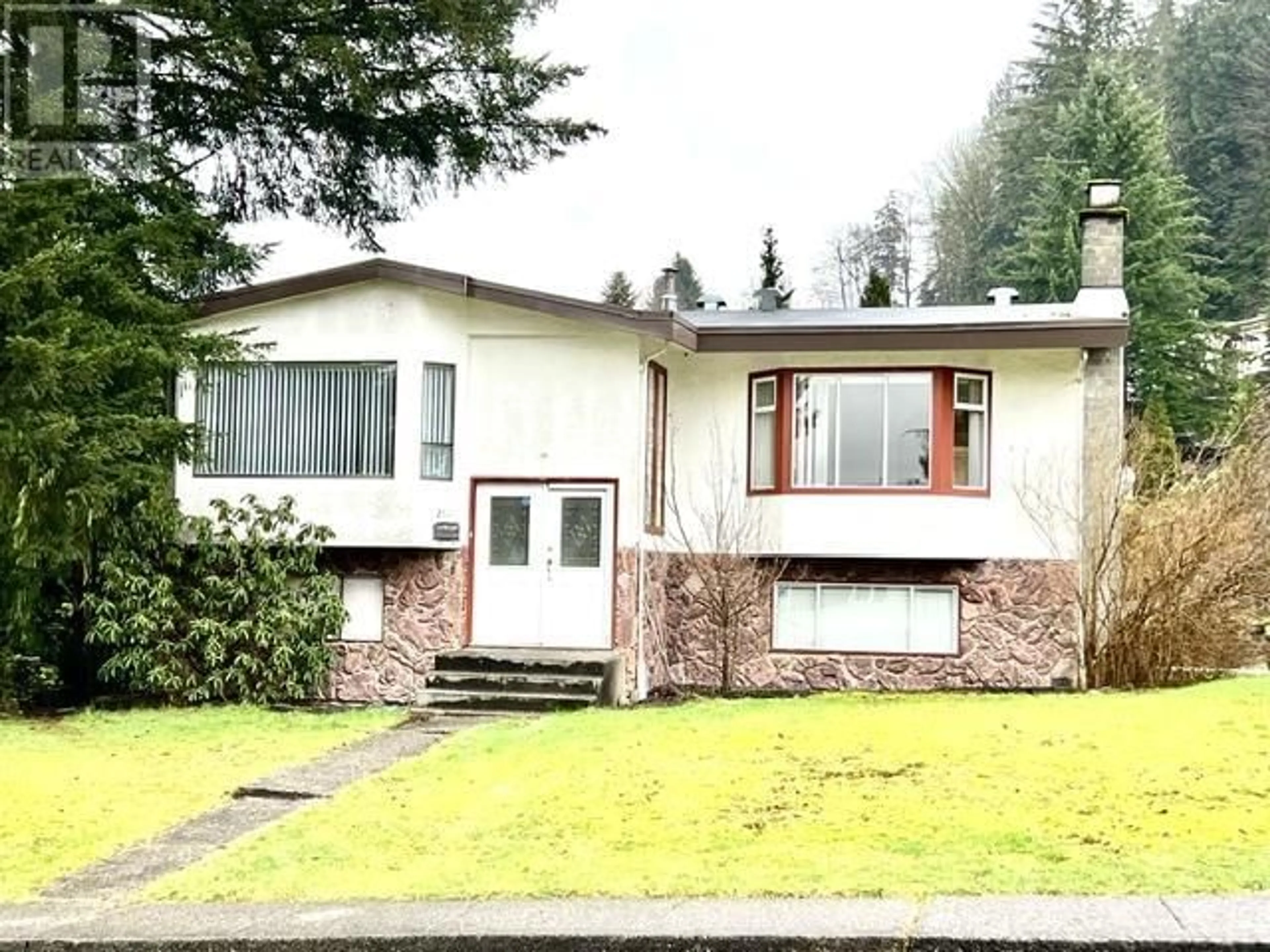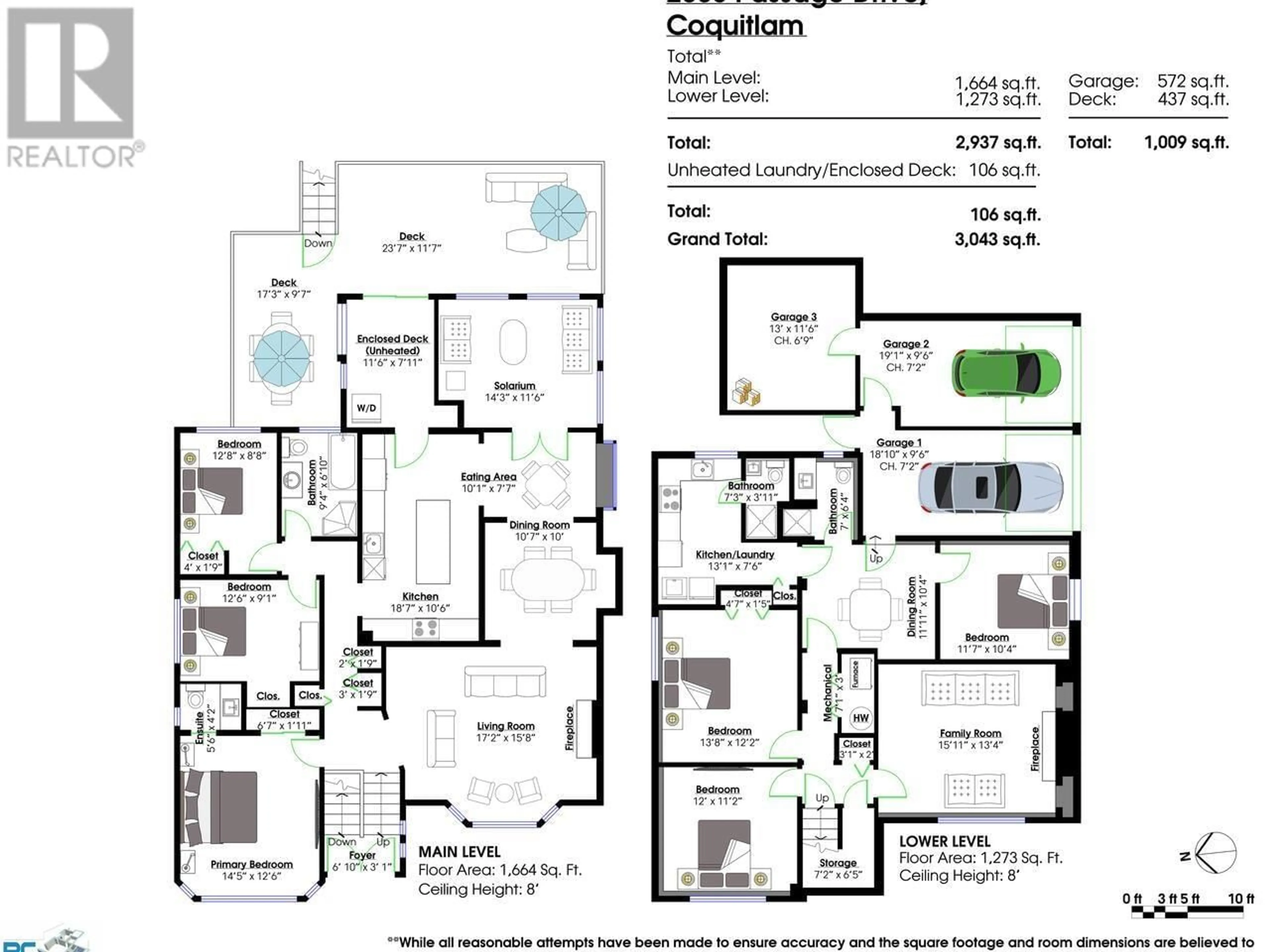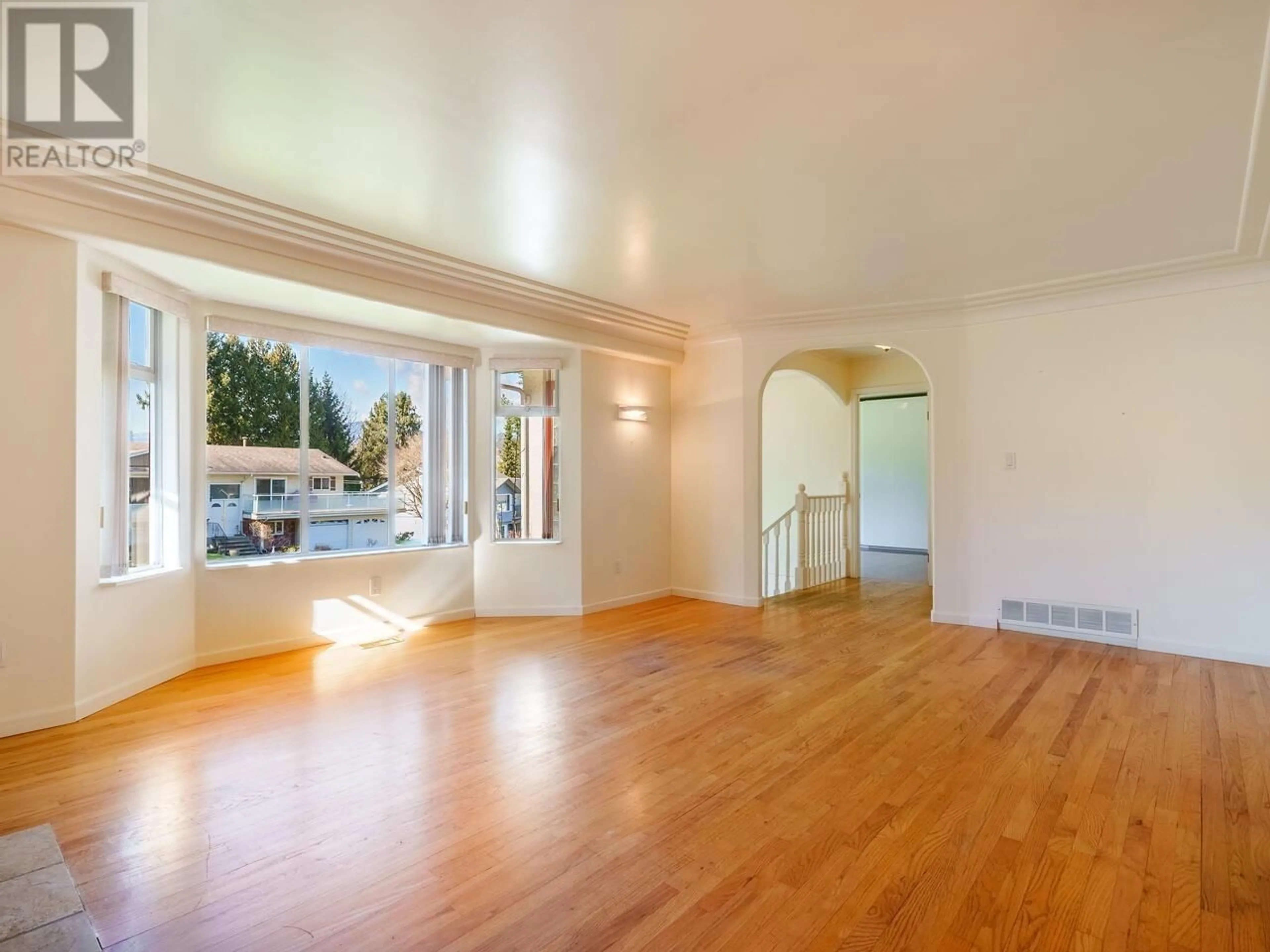2555 PASSAGE DRIVE, Coquitlam, British Columbia V3H3G4
Contact us about this property
Highlights
Estimated valueThis is the price Wahi expects this property to sell for.
The calculation is powered by our Instant Home Value Estimate, which uses current market and property price trends to estimate your home’s value with a 90% accuracy rate.Not available
Price/Sqft$558/sqft
Monthly cost
Open Calculator
Description
Near Skytrain station's 3043 sf, 2 level 6 bedrooms(3 up 3 down) moving condition home locates at a 7,980 sf corner lot in Ranch Park area . House was renovated: updated bathrooms/kitchen/cabinet/counter tops for the up floor) in 2010 and basement laminate floor in 2014, and the spacious 1770 sf up floor 3 bedrooms/2 baths with a den and a solarium is very bright(facing south/east/west). Basement 3 bedroom/2 baths/kitchen/living/dining room suite total 1273 sf with separate entrance can be rented by $2500/month for a mortgage helper. 3 car garage. 13 minutes walking to the Inlet Centre Skytrain Station. 2 minutes walking to the elementary school, 10 minutes to Coquitlam Center, rec center and West Coast Express. Ready for move in. Open Sunday(June 1st) 2-4PM. (id:39198)
Property Details
Interior
Features
Exterior
Parking
Garage spaces -
Garage type -
Total parking spaces 6
Property History
 40
40



