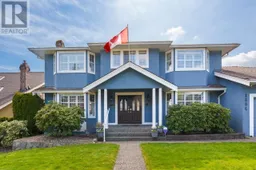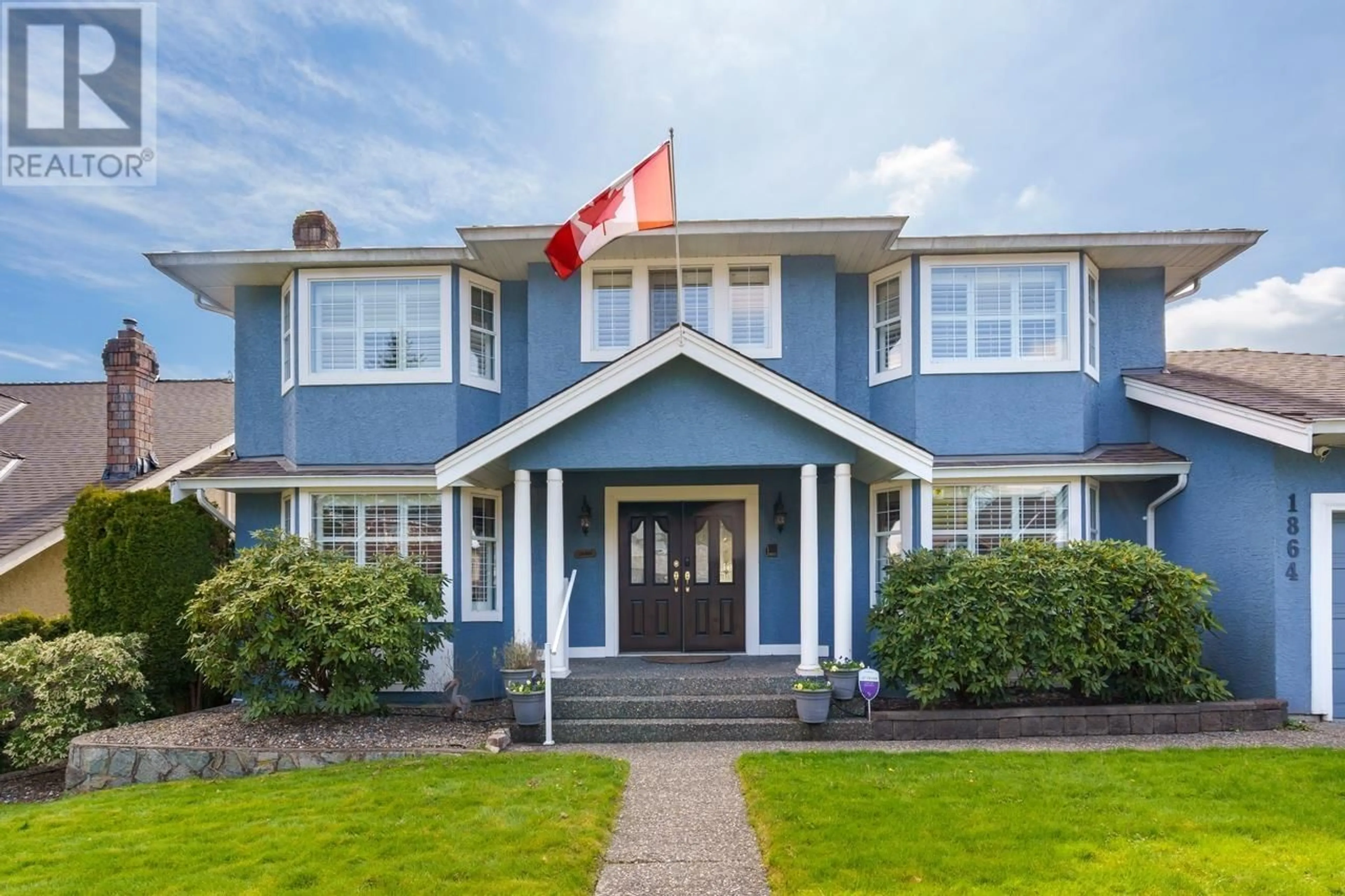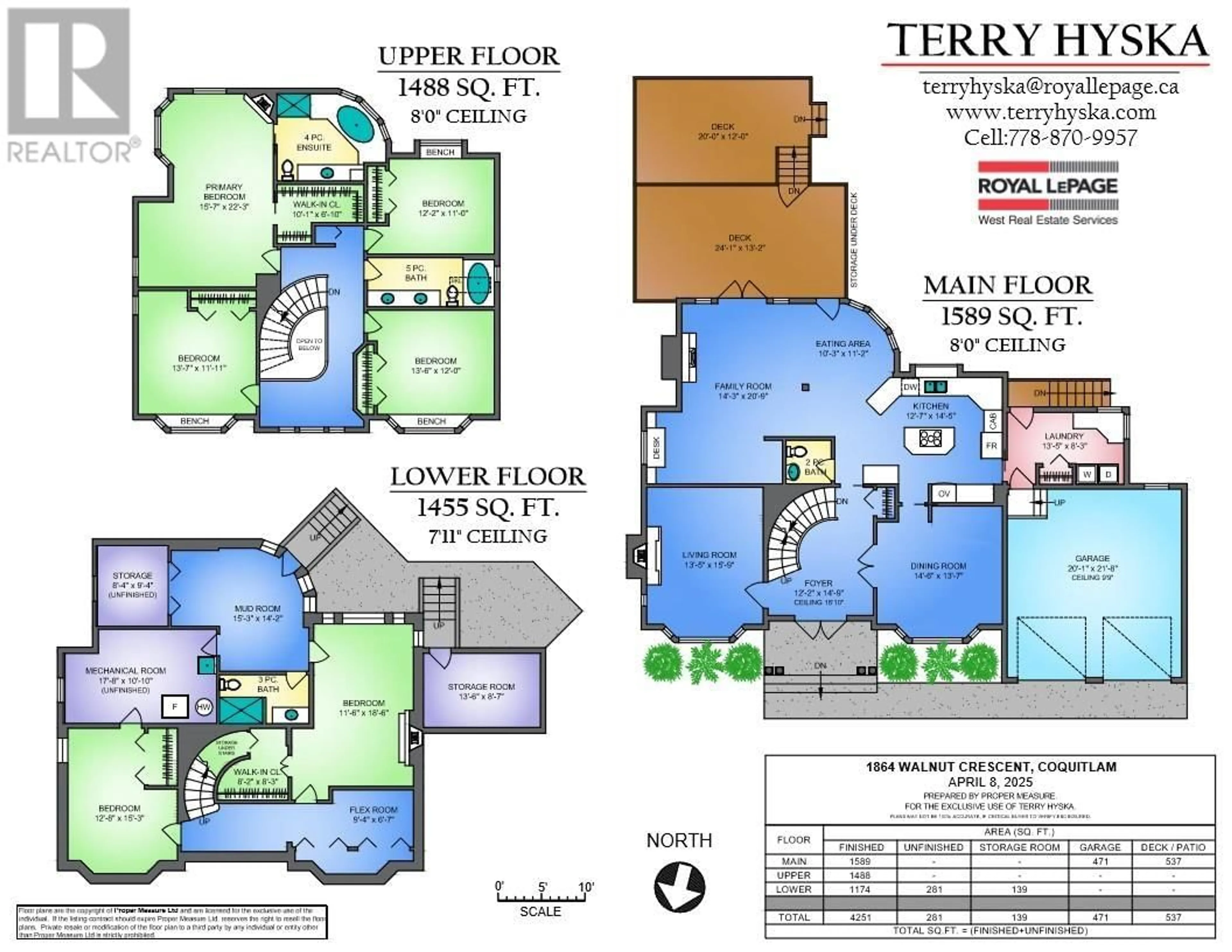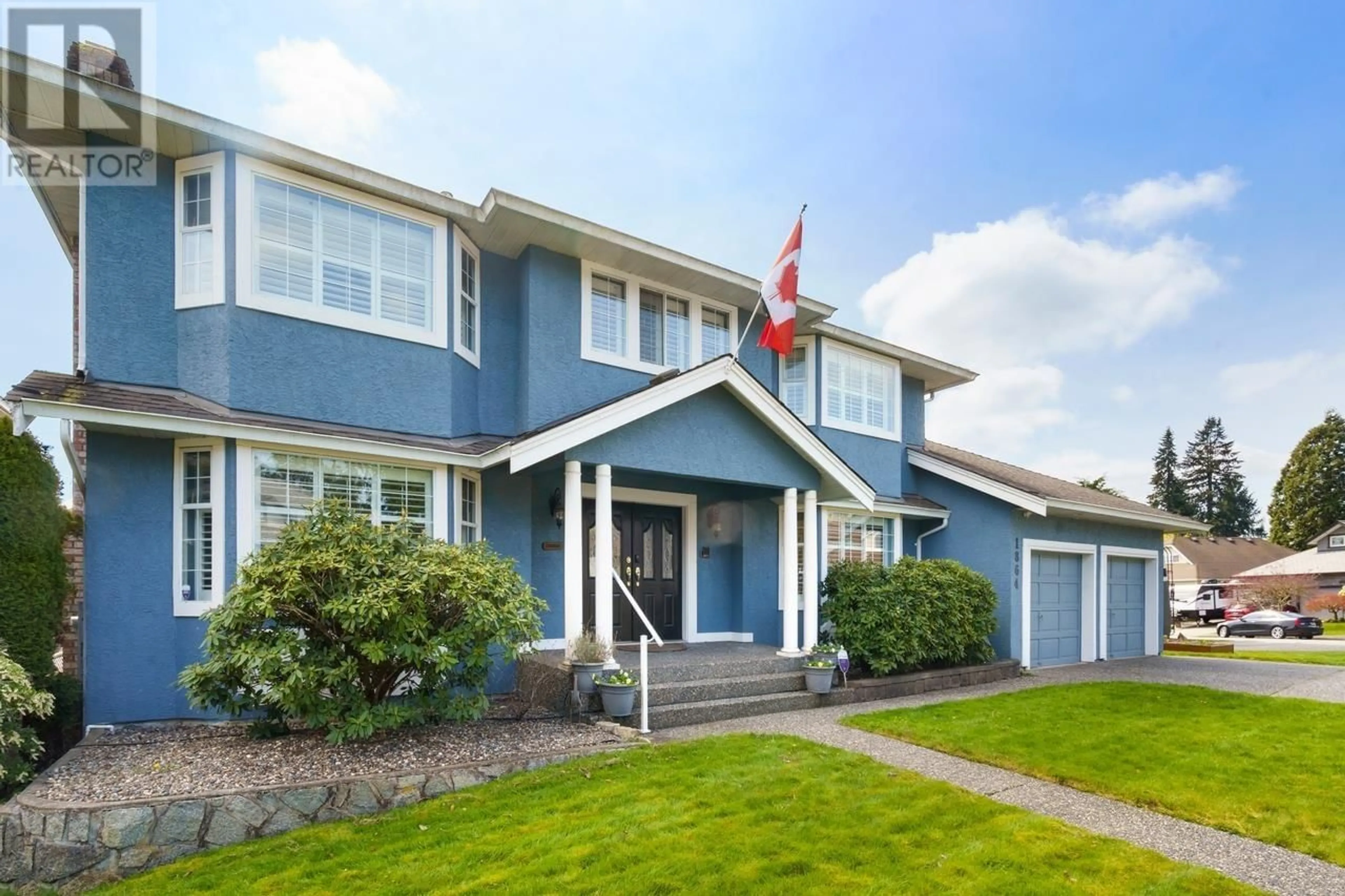1864 WALNUT CRESCENT, Coquitlam, British Columbia V3J7T1
Contact us about this property
Highlights
Estimated ValueThis is the price Wahi expects this property to sell for.
The calculation is powered by our Instant Home Value Estimate, which uses current market and property price trends to estimate your home’s value with a 90% accuracy rate.Not available
Price/Sqft$481/sqft
Est. Mortgage$9,658/mo
Tax Amount (2024)$7,041/yr
Days On Market46 days
Description
WELCOME to the fabulous 1864 Walnut Crescent! The large foyer greets you into this rare & stately executive home with 6 Bedrooms & 4 Baths on 3 levels. ideal for a growing family, extended family as well and great suite potential. This thoughtfully updated home is truly an entertainers dream with a grand dining-room, huge kitchen, family space, workspace and storage on all levels. Four bedrooms on the upper floor including the spacious, private primary bedroom suite with fireplace and walk in closet. The lower level offers two more bedrooms, a large mudroom entrance, flex space and huge storage rooms. Just in time for summer, enjoy over 500 sq/ft of custom built decks on two levels in the private backyard, and the children will love the backyard playhouse. A GREAT PLACE TO CALL HOME! (id:39198)
Property Details
Interior
Features
Exterior
Parking
Garage spaces -
Garage type -
Total parking spaces 6
Property History
 40
40




