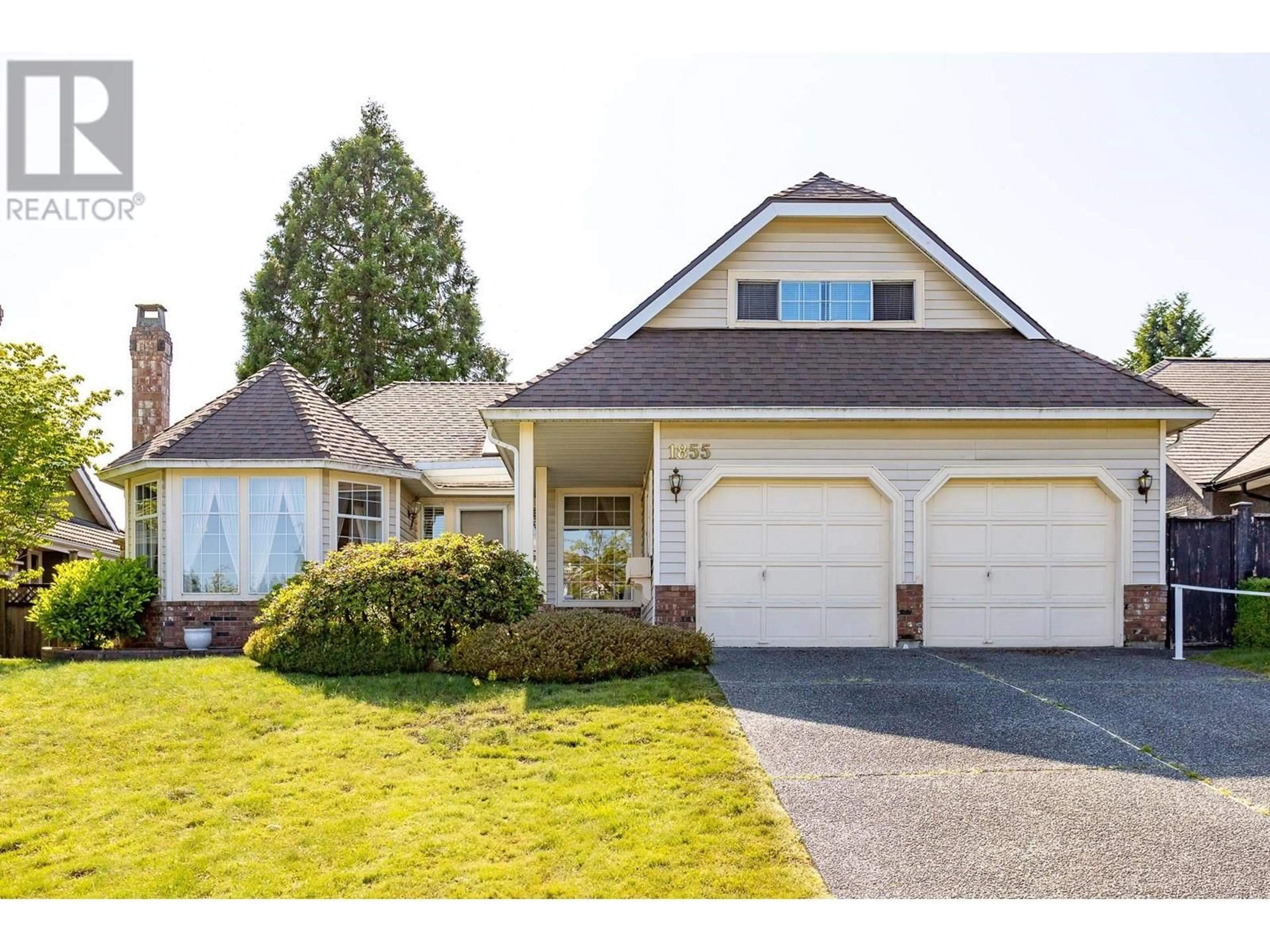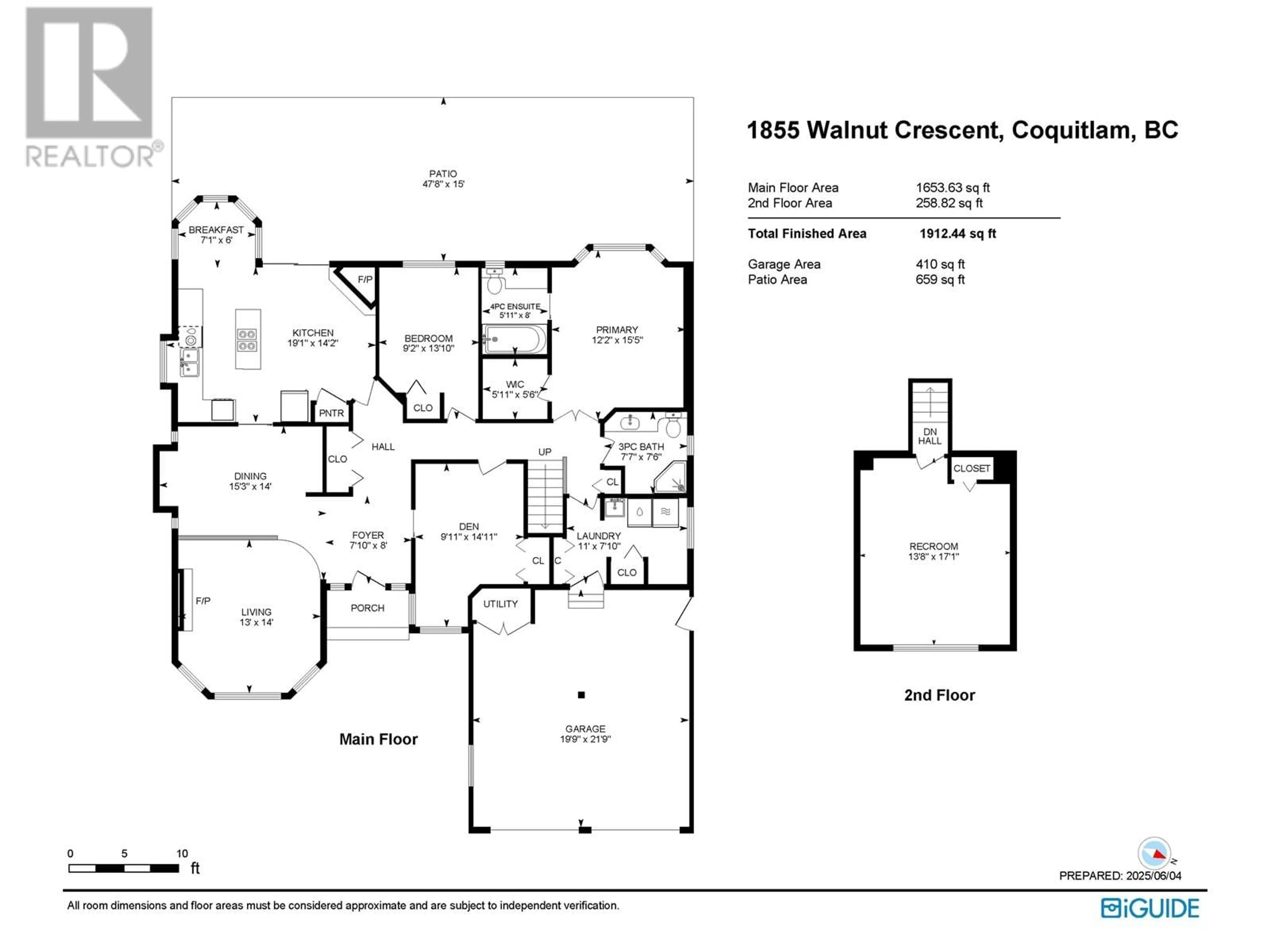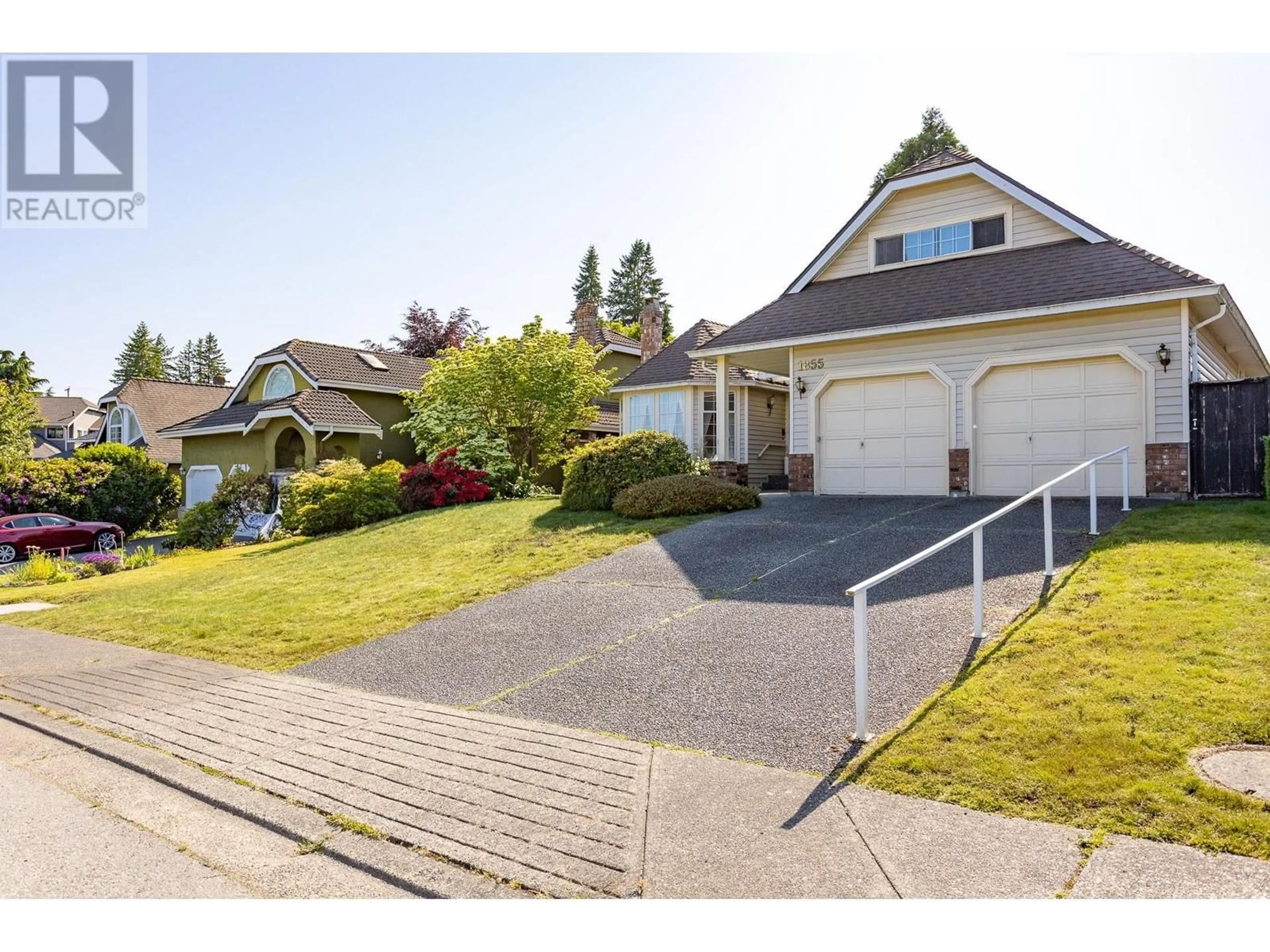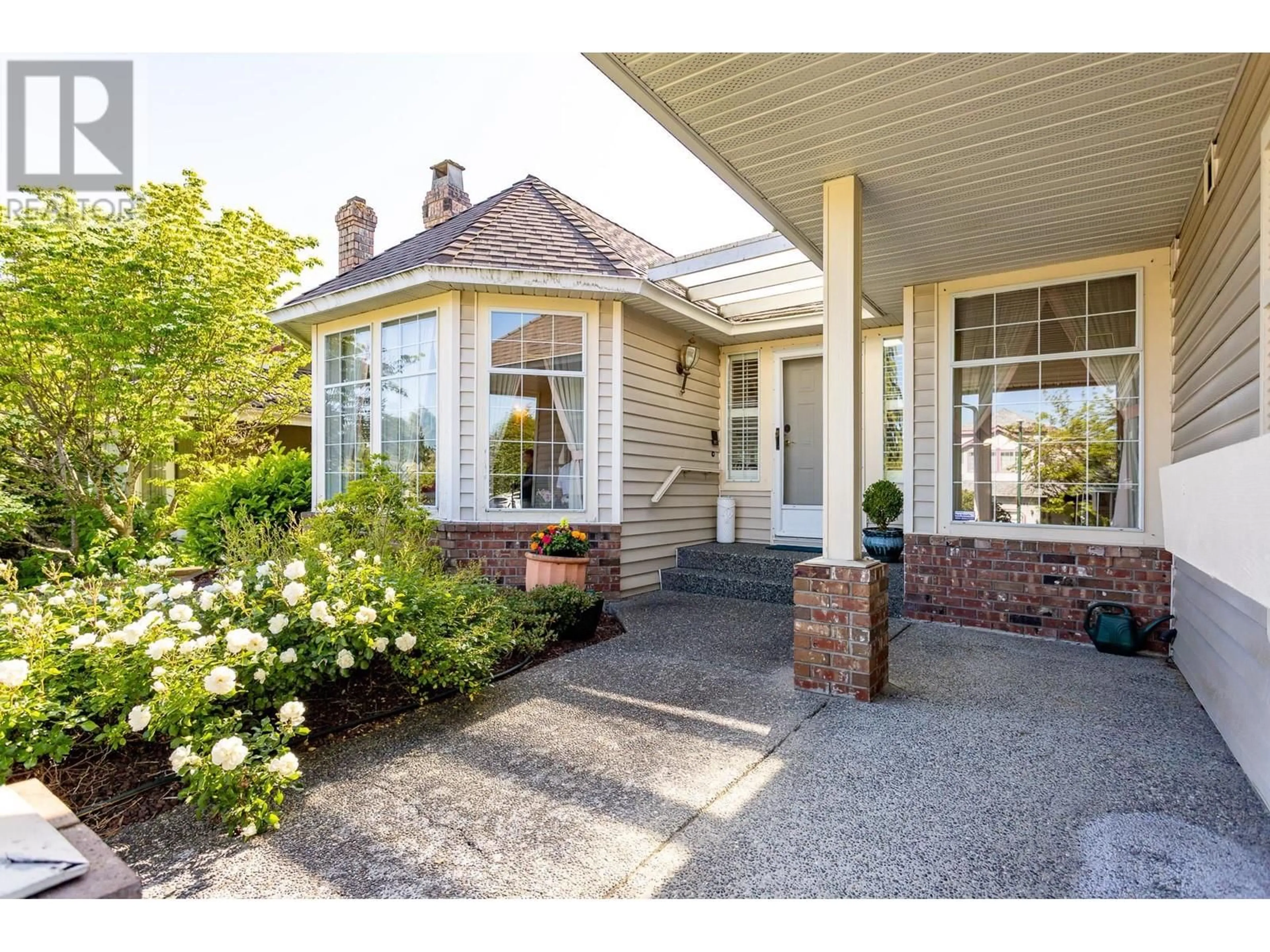1855 WALNUT CRESCENT, Coquitlam, British Columbia V3J7S9
Contact us about this property
Highlights
Estimated valueThis is the price Wahi expects this property to sell for.
The calculation is powered by our Instant Home Value Estimate, which uses current market and property price trends to estimate your home’s value with a 90% accuracy rate.Not available
Price/Sqft$803/sqft
Monthly cost
Open Calculator
Description
MOVE IN IMMEDIATELY! Rancher with loft on a desirable street in Central Coquitlam. Loft or 4th bedroom on upper floor and balance of living space on main floor. Great practical floor plan, formal living with bayed window and dining room with built in hutch & cabinets. Large kitchen with island and eating area, the spacious family room is adjacent to the kitchen with access to a large covered patio to enjoy the views of the garden and yard. Items replaced over the years include the roof, furnace, kitchen wall oven and HW Tank... come in a do your own updates. (id:39198)
Property Details
Interior
Features
Exterior
Parking
Garage spaces -
Garage type -
Total parking spaces 6
Property History
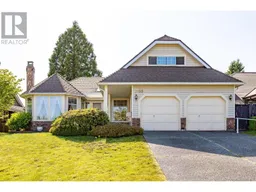 33
33
