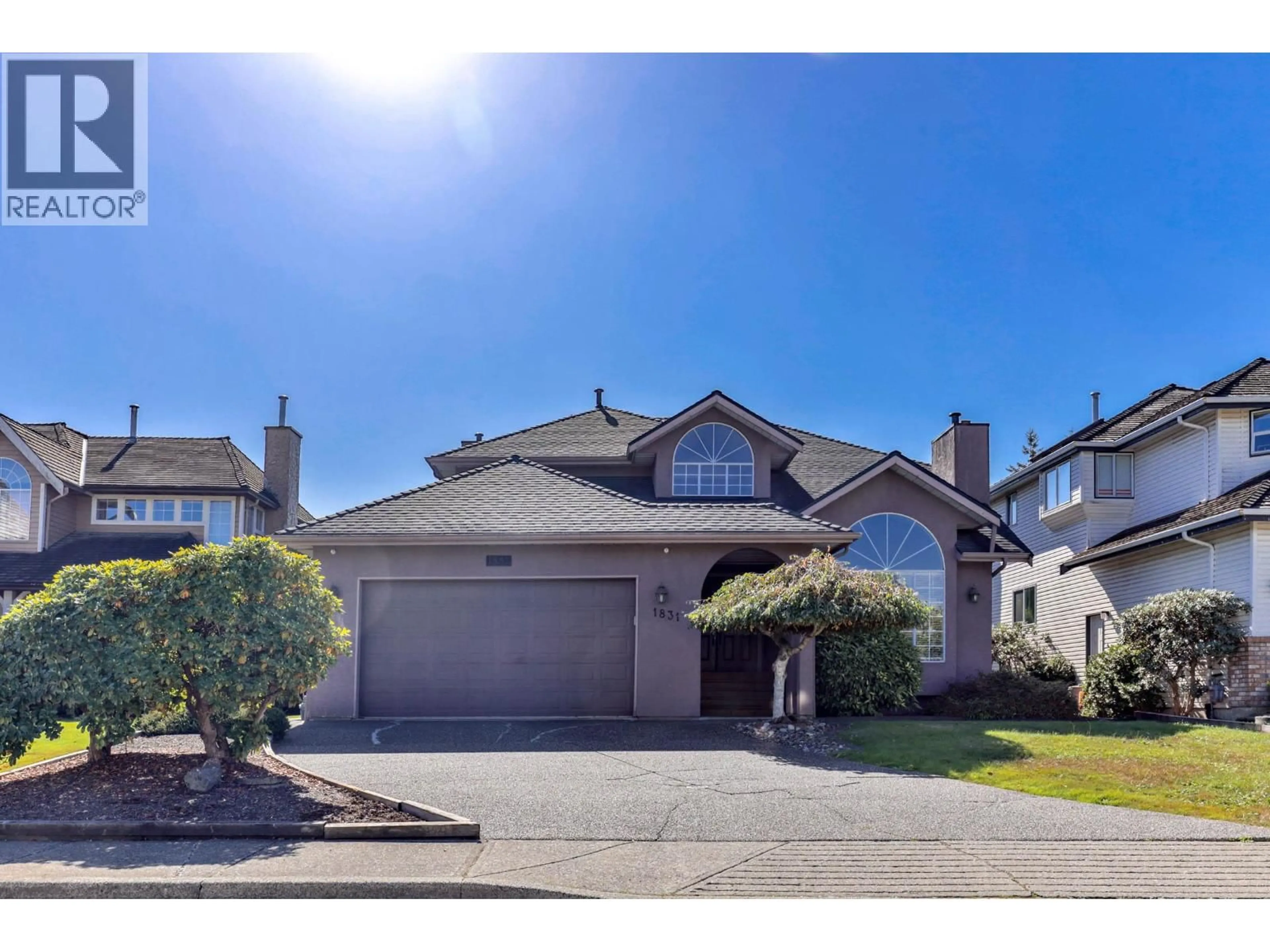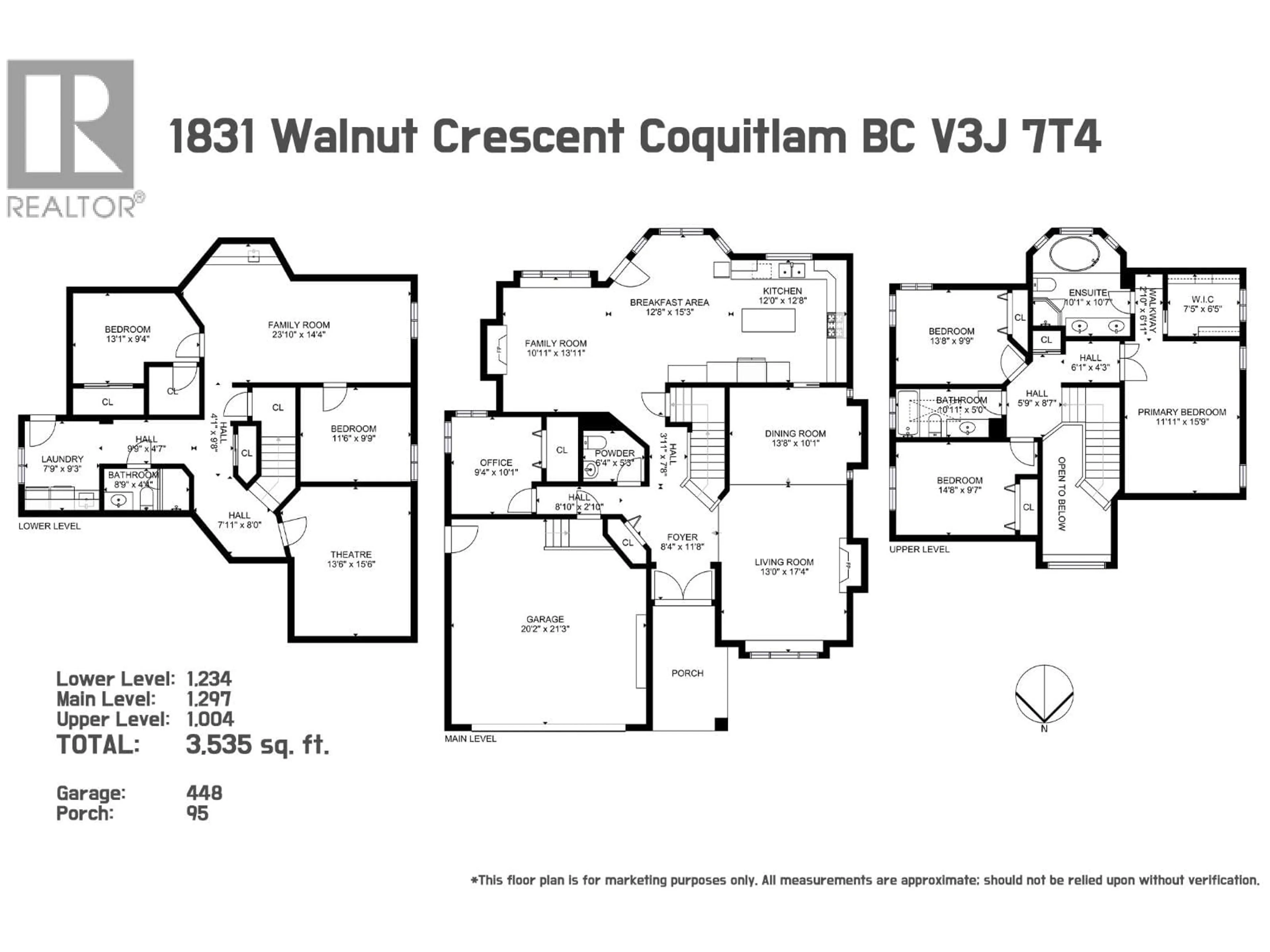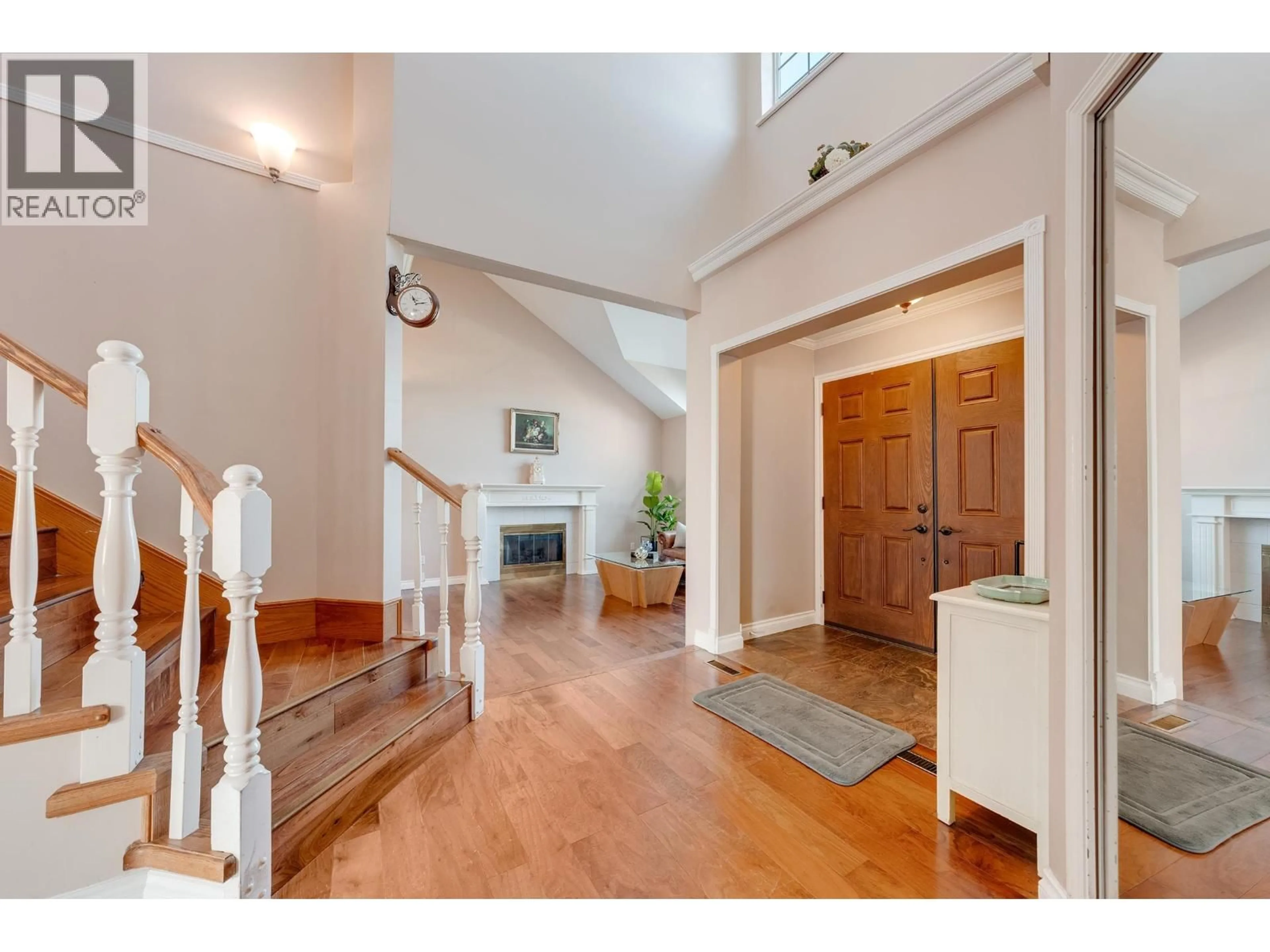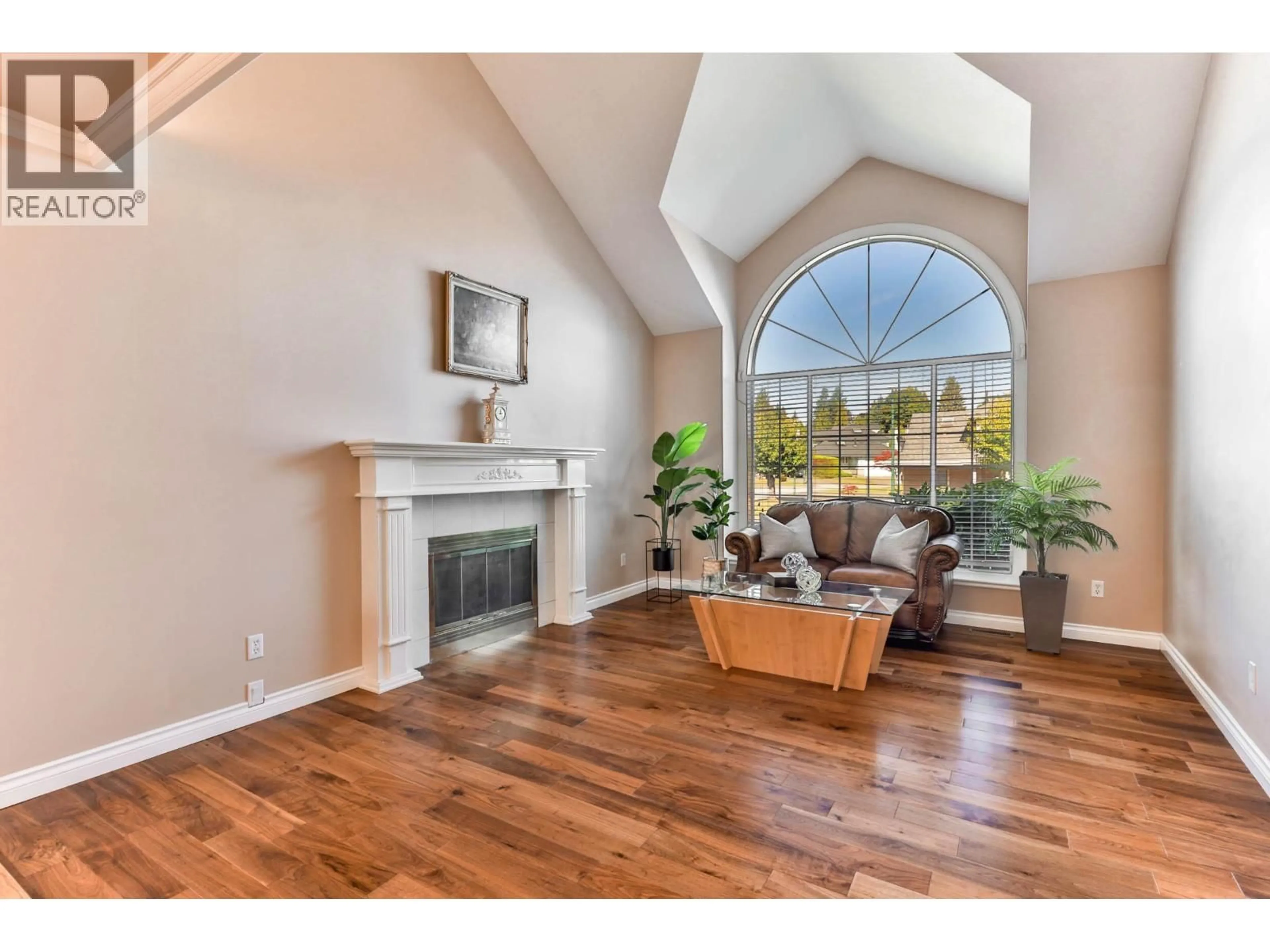1831 WALNUT CRESCENT, Coquitlam, British Columbia V3J7T4
Contact us about this property
Highlights
Estimated valueThis is the price Wahi expects this property to sell for.
The calculation is powered by our Instant Home Value Estimate, which uses current market and property price trends to estimate your home’s value with a 90% accuracy rate.Not available
Price/Sqft$581/sqft
Monthly cost
Open Calculator
Description
Quiet and peaceful family home right in prime Laurentian Belaire! Comes with perfect floor plan and provides large rooms for everyone in the family. Offers the perfect blend of comfort and functionality with recently updated high-efficiency heat pump AND A/C, on-demand hot water, toilets, washer and dryer, and more. The roof (2015) still has good life remaining. Cybertruck currently being charged at home. The fully finished basement used to be a 2 bed mortgage helper but was converted back to owner´s space with permit. Would be ideal for extended family and/or very easy potential to revert it back to a mortgage helper again. The South facing FLAT backyard is fully fenced and private. Central location; close to everything, all lvl of schools, & easy commuting. Steps to Mundy park. Must see! (id:39198)
Property Details
Interior
Features
Exterior
Parking
Garage spaces -
Garage type -
Total parking spaces 4
Property History
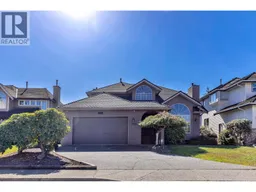 37
37
