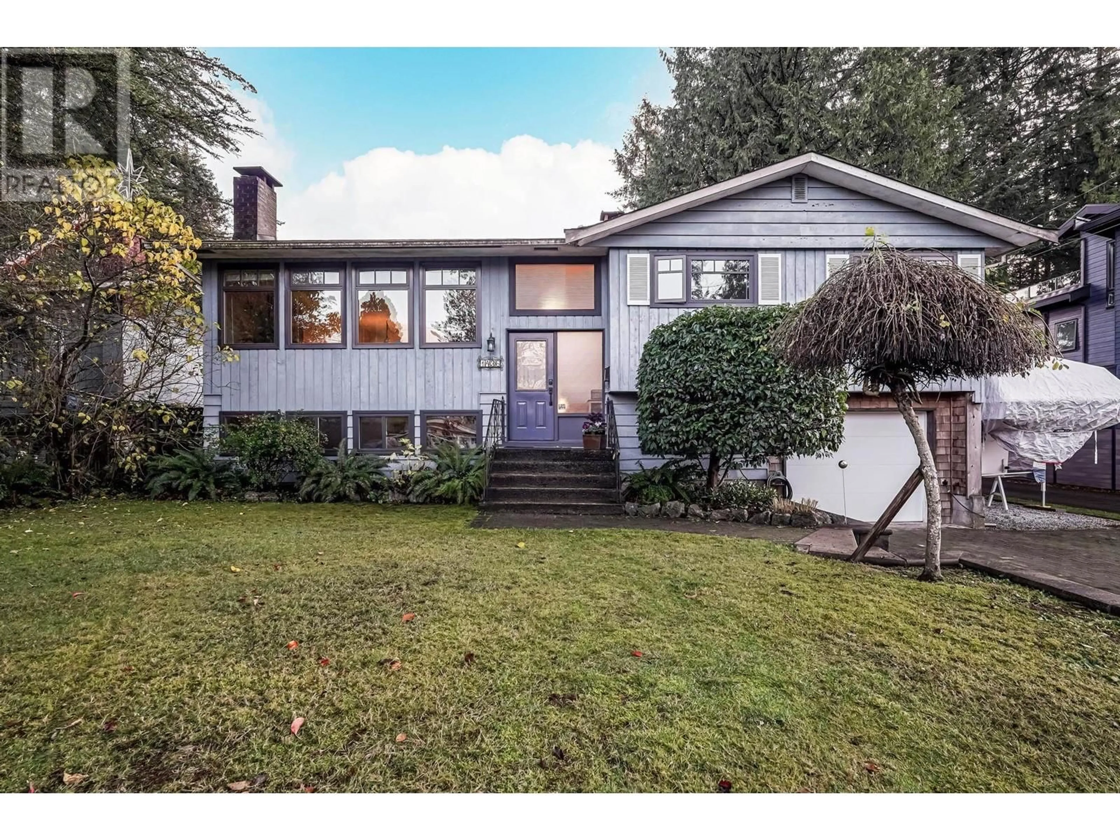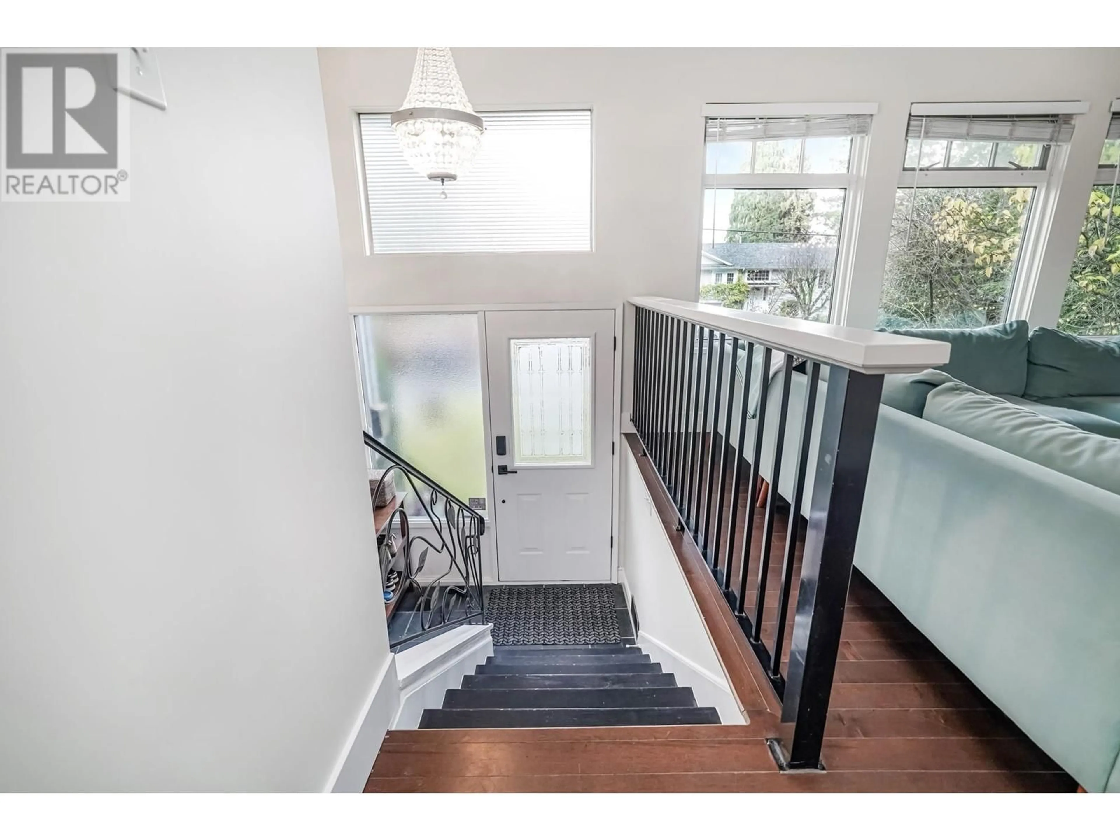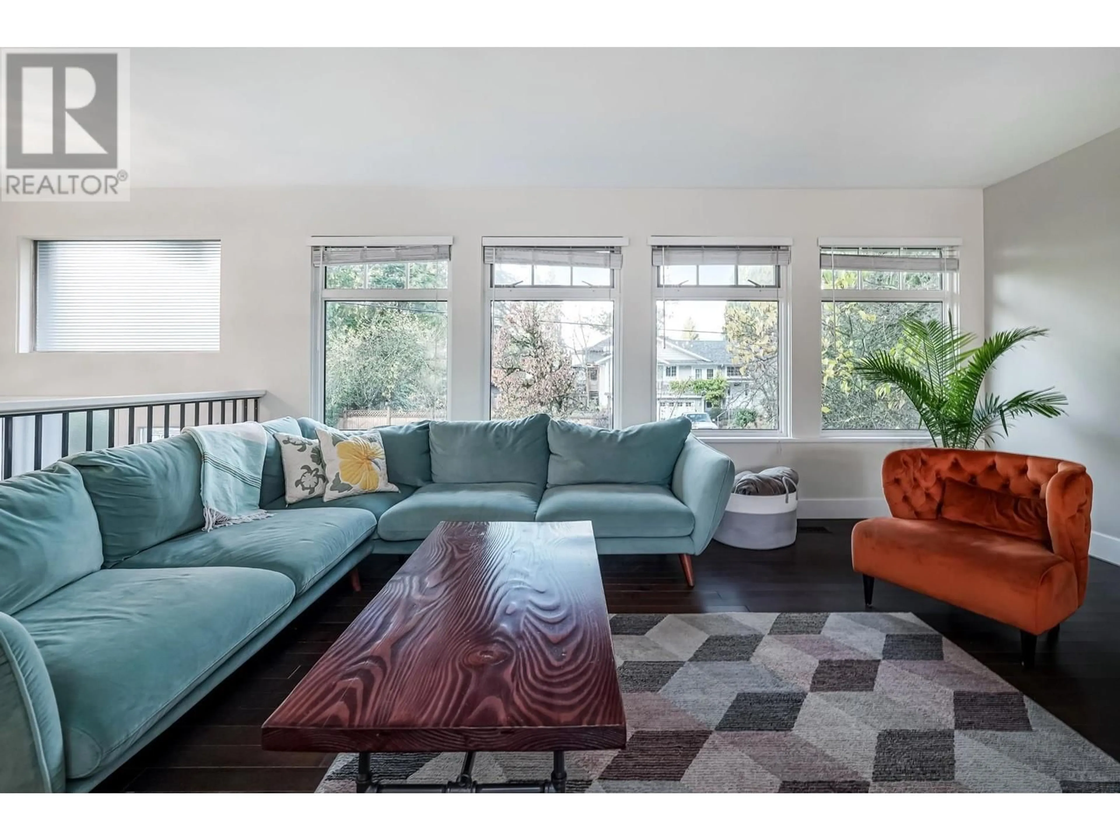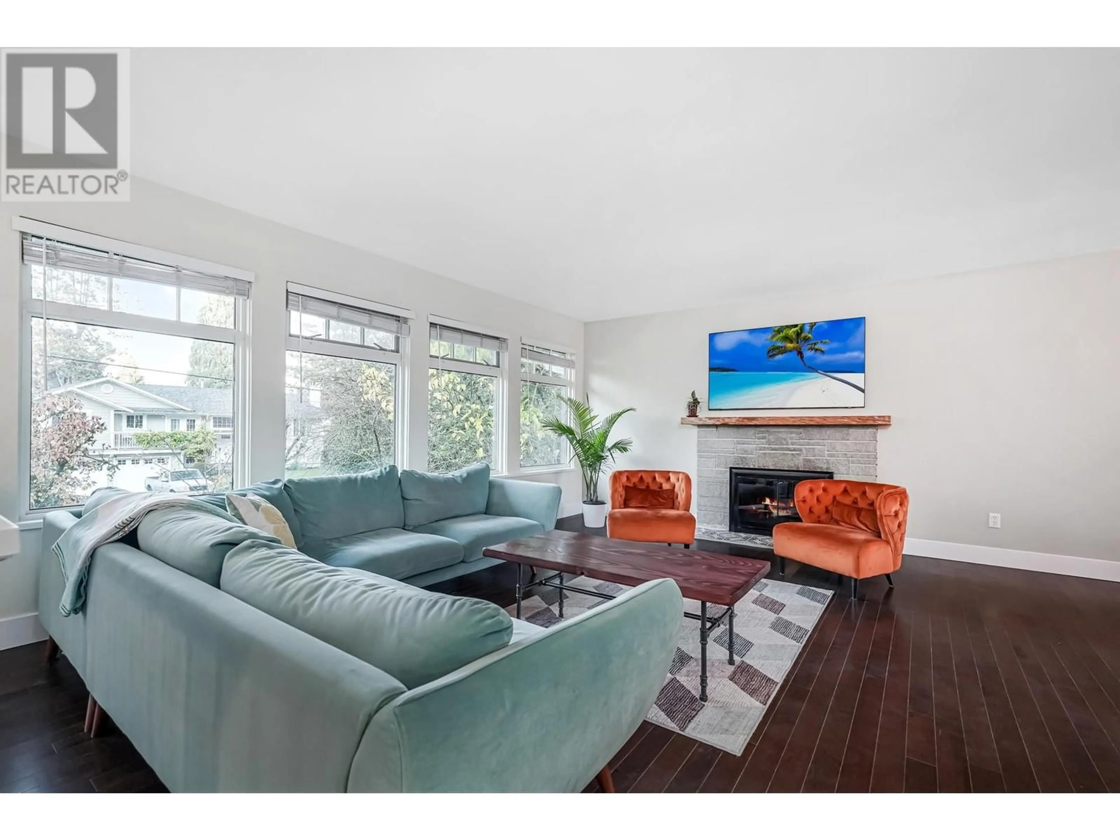1436 CAMBRIDGE DRIVE, Coquitlam, British Columbia V3J2P7
Contact us about this property
Highlights
Estimated ValueThis is the price Wahi expects this property to sell for.
The calculation is powered by our Instant Home Value Estimate, which uses current market and property price trends to estimate your home’s value with a 90% accuracy rate.Not available
Price/Sqft$892/sqft
Est. Mortgage$8,280/mo
Tax Amount ()-
Days On Market1 day
Description
Nestled in one of Coquitlam's most desirable neighborhoods, on a 7128 square ft lot, this updated home offers ample space for in & outdoor family living. Functional layout with an updated bright living room/dining room, kitchen, and a large walk-out deck, perfect for daily life or entertaining. The upper level also has 3 bedrooms and 2 full bathrooms with no lack of closets for storage. The lower level includes a large rec room, 2 bedrooms, a full bathroom, and a kitchen-separate entrance for easy 2 bedroom suite potential. An extra storage room is adjacent to the attached garage. The large backyard has a greenhouse and utility shed. There is plenty of parking for an RV or trailer. Walking distance to Como Lake, Good Neighbor Park, schools, and transit. Move-in ready! Open house Saturday Mar 1st 2-4pm (id:39198)
Property Details
Interior
Features
Exterior
Features
Parking
Garage spaces 5
Garage type -
Other parking spaces 0
Total parking spaces 5
Property History
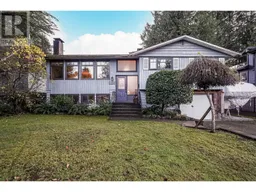 37
37
