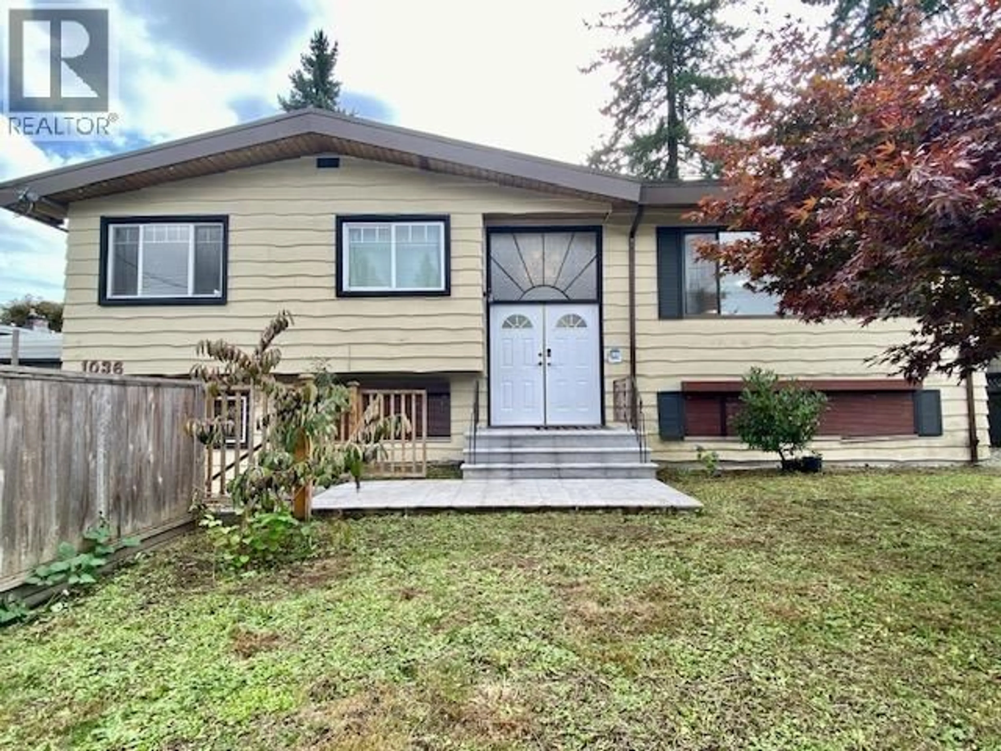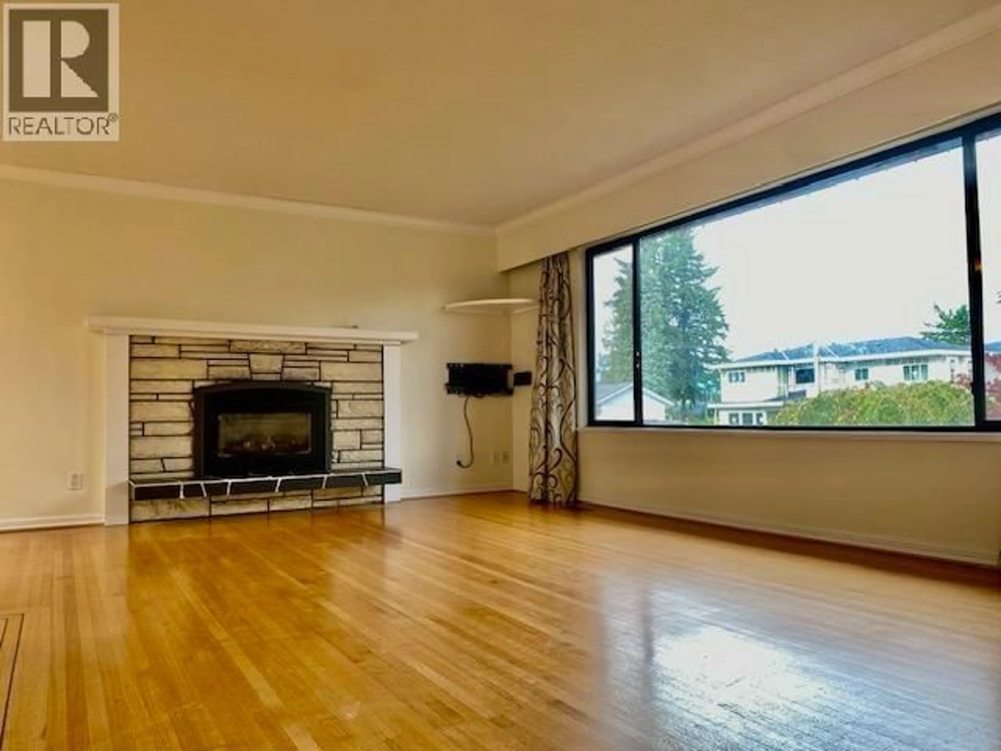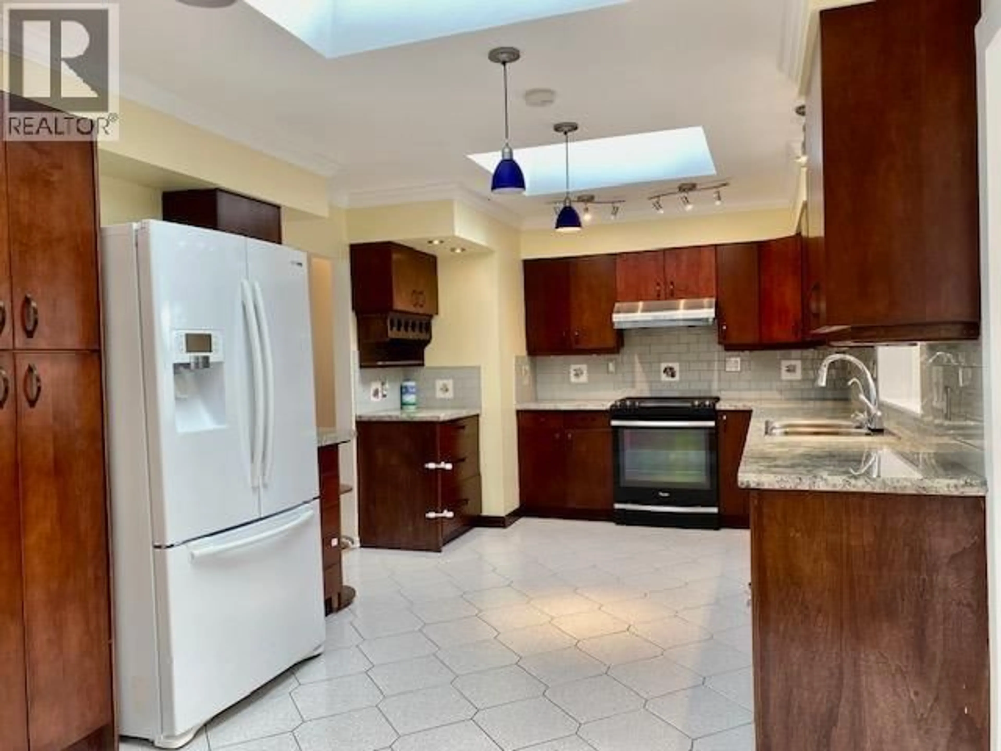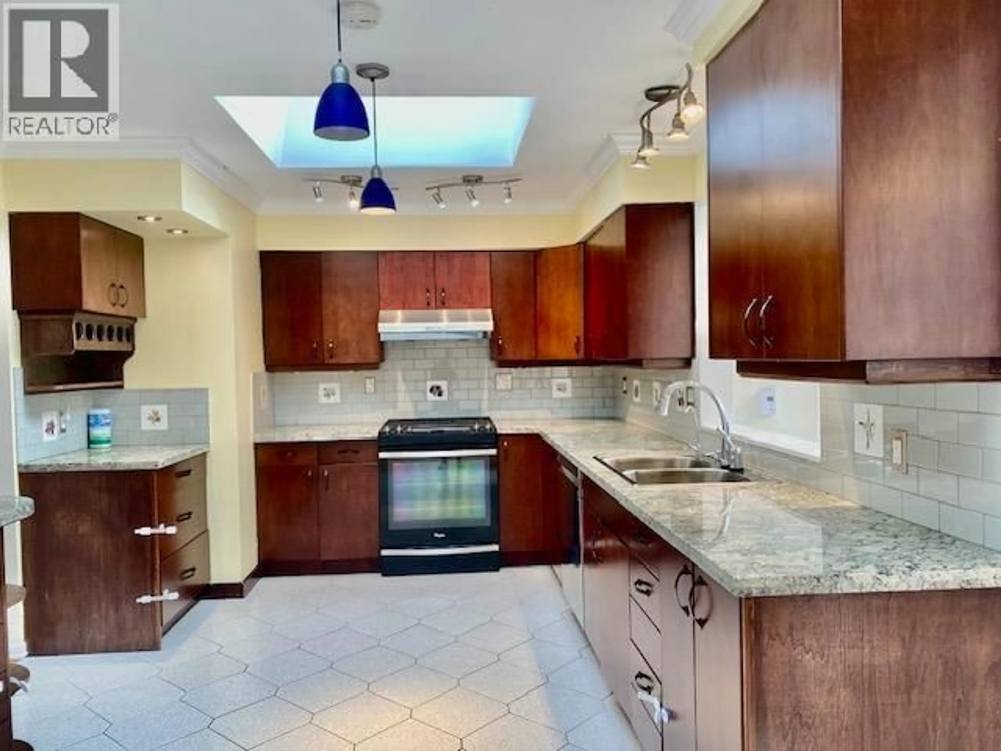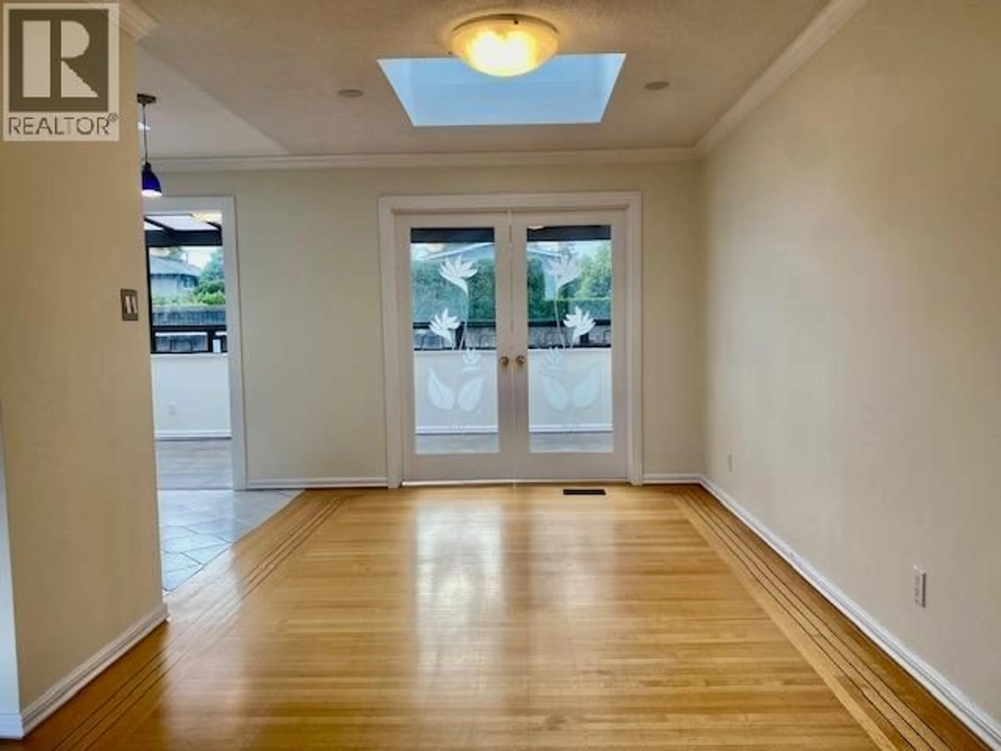1036 COMO LAKE AVENUE, Coquitlam, British Columbia V3J3N6
Contact us about this property
Highlights
Estimated valueThis is the price Wahi expects this property to sell for.
The calculation is powered by our Instant Home Value Estimate, which uses current market and property price trends to estimate your home’s value with a 90% accuracy rate.Not available
Price/Sqft$461/sqft
Monthly cost
Open Calculator
Description
Affordable 2-level spacious 3000 SF home in a 8704 SF lot in Central Coquitlam. Total of 4 bedrooms and 3 bathrooms. Separate 2-bedroom suite in basement. House was renovated 10 & 20 years ago. Features include newer ensuite in primary room, heat pump system for heating/air conditioning, granite countertop, solid kitchen cabinets, solid oak hard wood floor on main, laminate floor/ carpet in basement. 2 gas/wood fireplaces. Enclosed solarium provides ample of light and space for entertaining. Detached 2-car garage with 200 amp wiring/heating and overhead travelling crain hoist. Extra parkings front and back, container storage/ hot tub at the back. 5-minute drive to new Burquitlam Skytran Station. Move-in condition/ready for multiplex development. Open house on Sunday Oct 19 from 2 to 4 pm. (id:39198)
Property Details
Interior
Features
Exterior
Parking
Garage spaces -
Garage type -
Total parking spaces 2
Property History
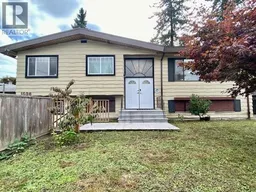 25
25
