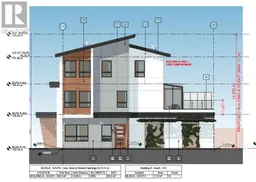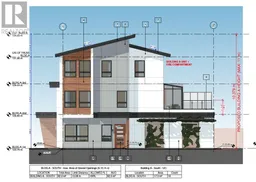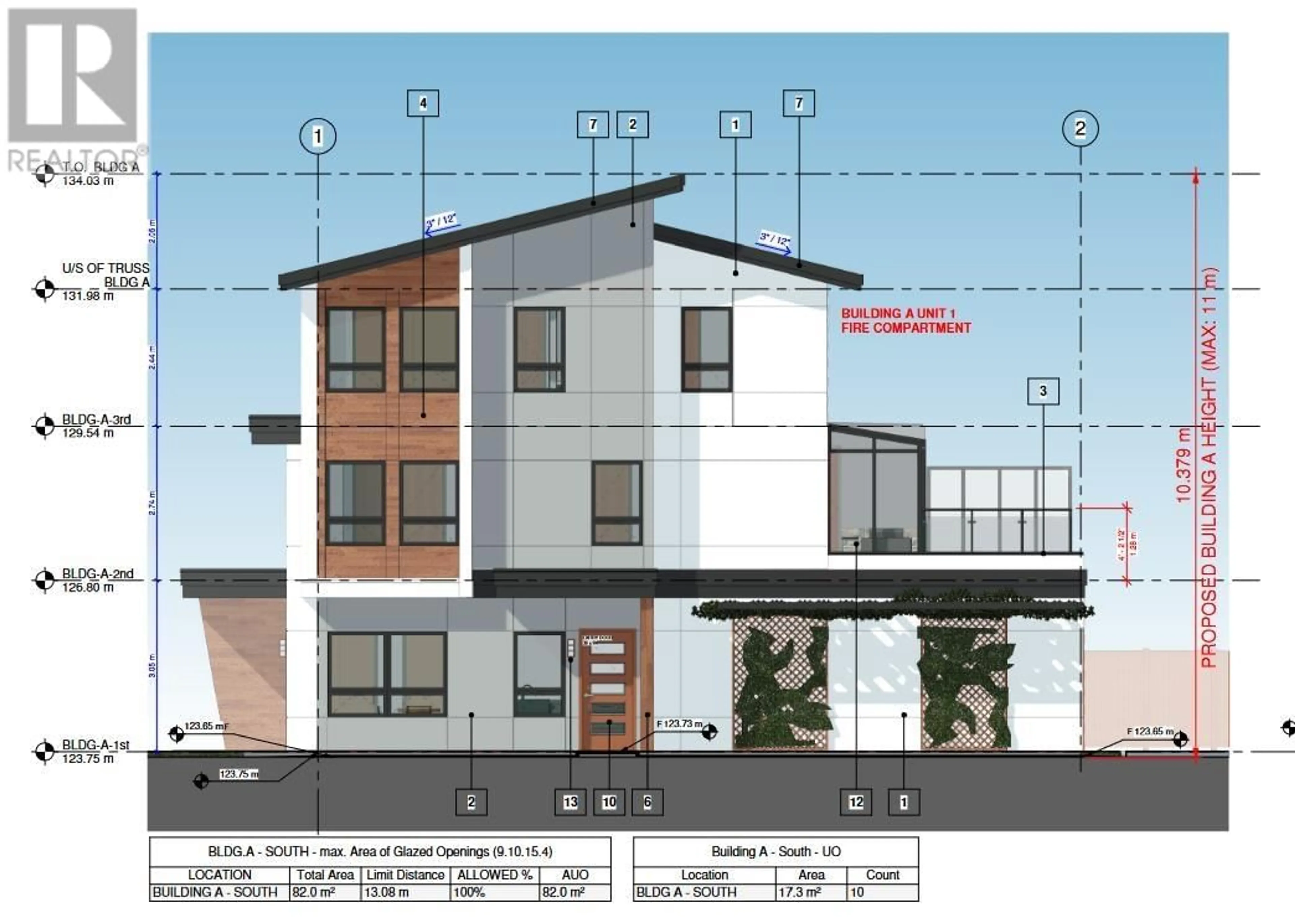931 GRANT STREET, Coquitlam, British Columbia V3J4M4
Contact us about this property
Highlights
Estimated ValueThis is the price Wahi expects this property to sell for.
The calculation is powered by our Instant Home Value Estimate, which uses current market and property price trends to estimate your home’s value with a 90% accuracy rate.Not available
Price/Sqft$1,409/sqft
Est. Mortgage$8,159/mo
Tax Amount ()-
Days On Market57 days
Description
CORNER BUILDER LOT AVAILABLE: DP Approvals Third Reading extended to Nov, 2024. Two duplex homes approved for this lot - 4 residential units total. Plans available.This is an excellent location for a builder's primary target market with Burquitlam Skytrain, and several nearby schools including Montessori and French Immersion. Nearby parks include Miller Park within 4 mins walk, and close proximity to miles of trails accessed from Pipeline Trail at Burnaby Mountain. SFU can be accessed quickly by transit. A short hop away is Lougheed City - under development: a vibrant city center evolving to offer best-in-class shops and services, dining, and meticulously planned parks and public plazas. At this location, your neighbourhood community has it all. Tenanted, pls give 36 hrs. (id:39198)
Property Details
Exterior
Parking
Garage spaces 2
Garage type -
Other parking spaces 0
Total parking spaces 2
Property History
 1
1

