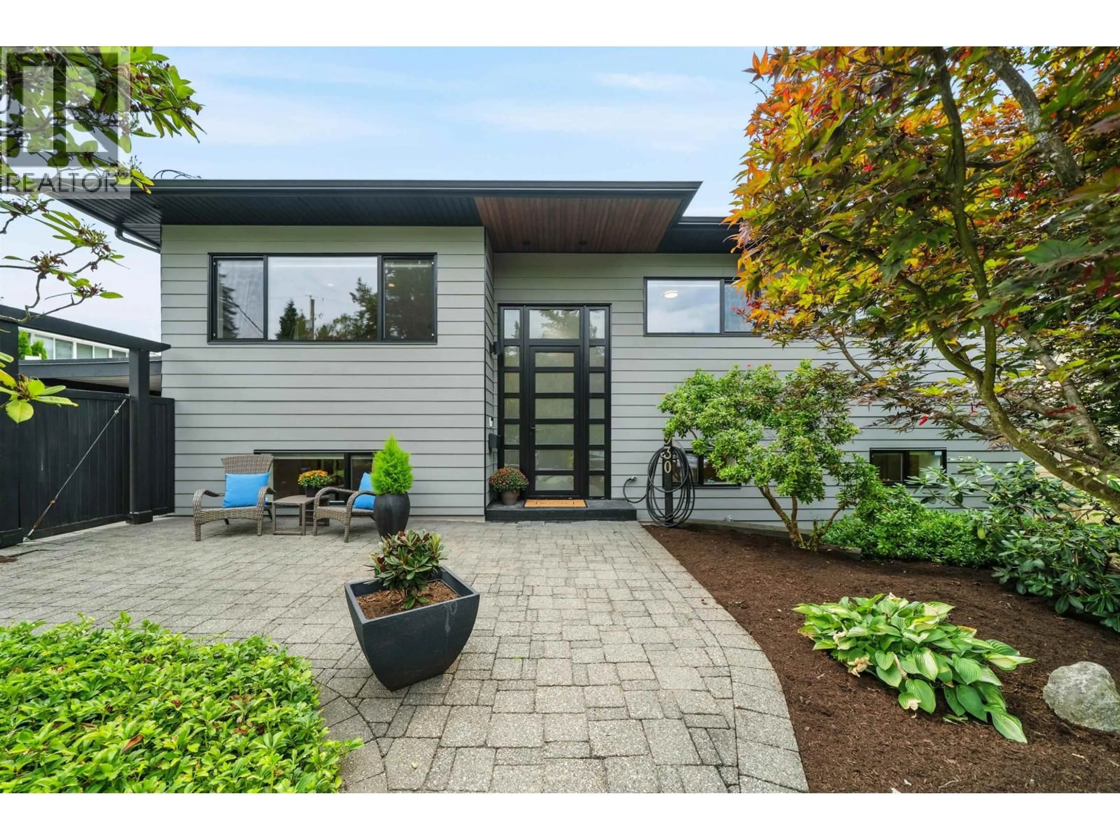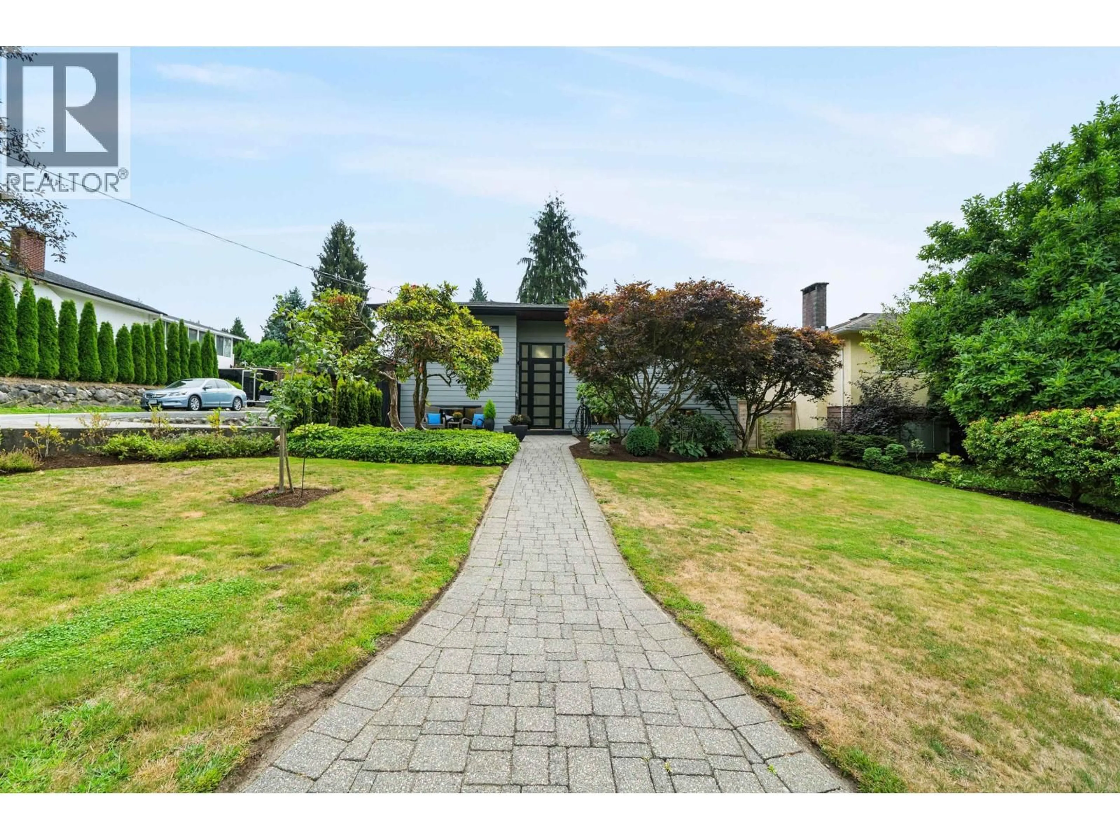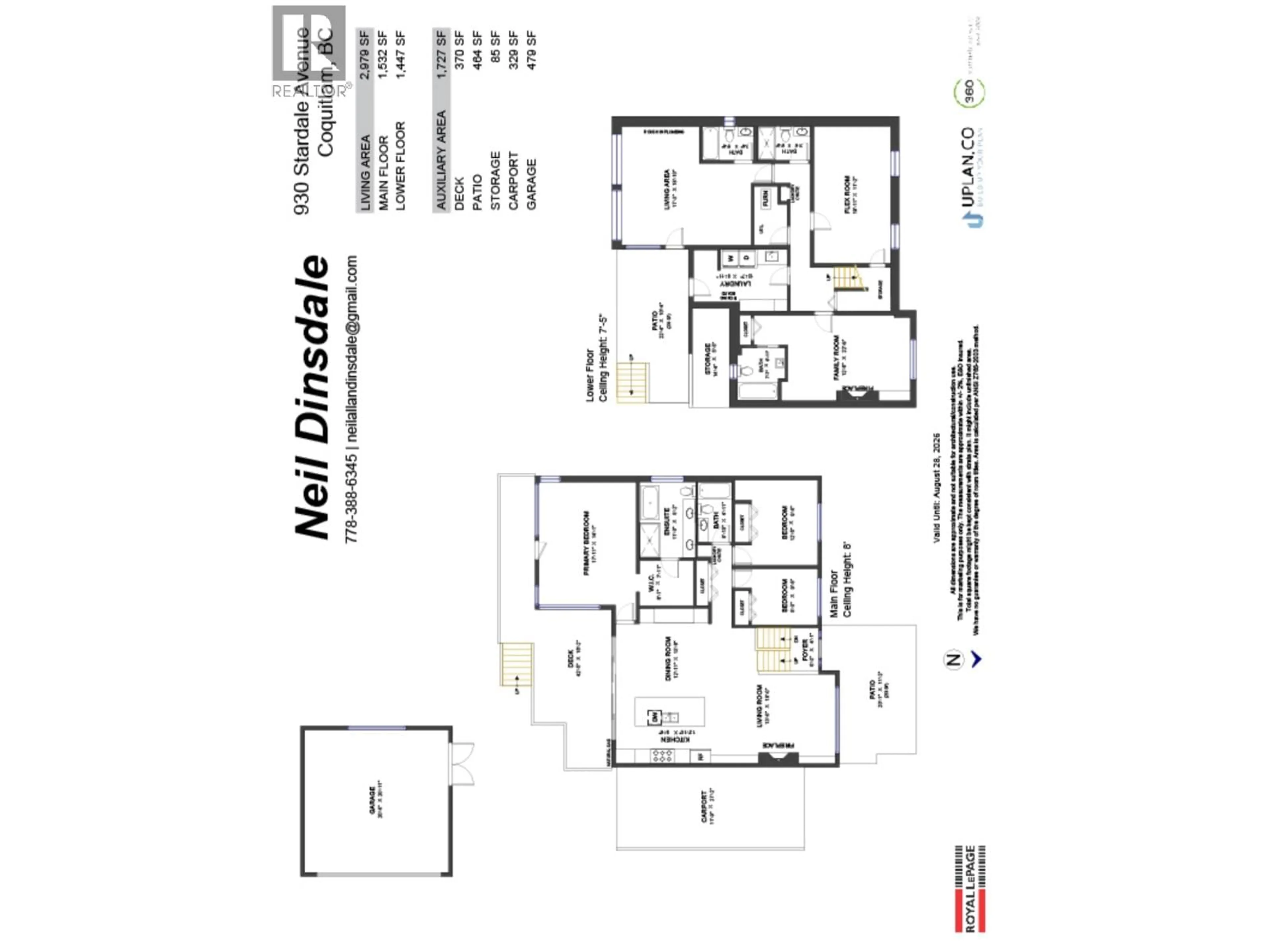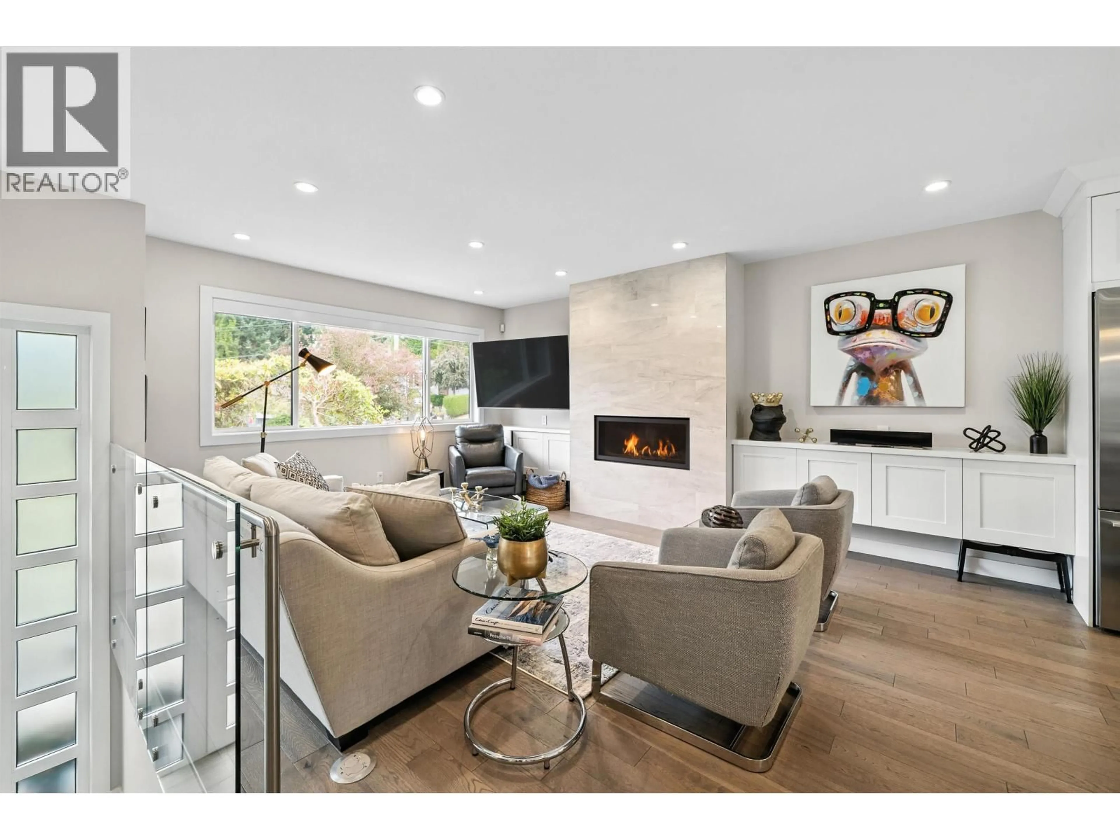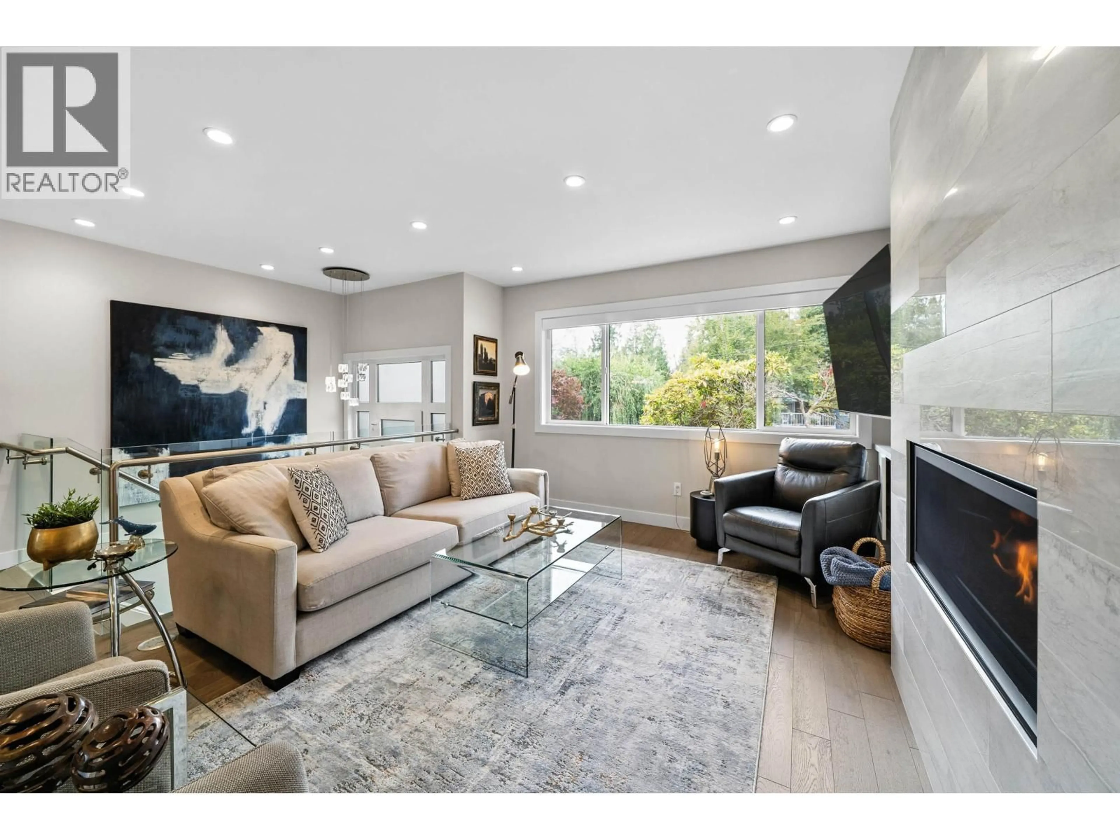930 STARDALE AVENUE, Coquitlam, British Columbia V3J4W2
Contact us about this property
Highlights
Estimated valueThis is the price Wahi expects this property to sell for.
The calculation is powered by our Instant Home Value Estimate, which uses current market and property price trends to estimate your home’s value with a 90% accuracy rate.Not available
Price/Sqft$736/sqft
Monthly cost
Open Calculator
Description
Fabulously reno'd 2 level home, on a very quiet street w/lane access. No expense or thought was spared. Future space for in-laws also planned. The pictures don't lie, this home is a 10! All top end finishings, Fisher&Paykel appliances, remote fireplaces, fully air-conditioned, back-up generator, 5 full bathrooms including 3 ensuites. Fabulous master with spa like ensuite. Very bright and open floor plan. All new plumbing & wiring. Fully detached 22x22 garage built with future carriage house in mind. Effective age of this home is 8 yrs, all renos finalled by City of Coq. in 2017. Homes like this are rarely available. (id:39198)
Property Details
Interior
Features
Exterior
Parking
Garage spaces -
Garage type -
Total parking spaces 5
Property History
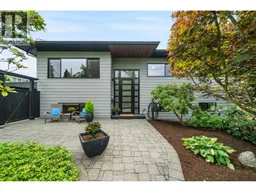 37
37
