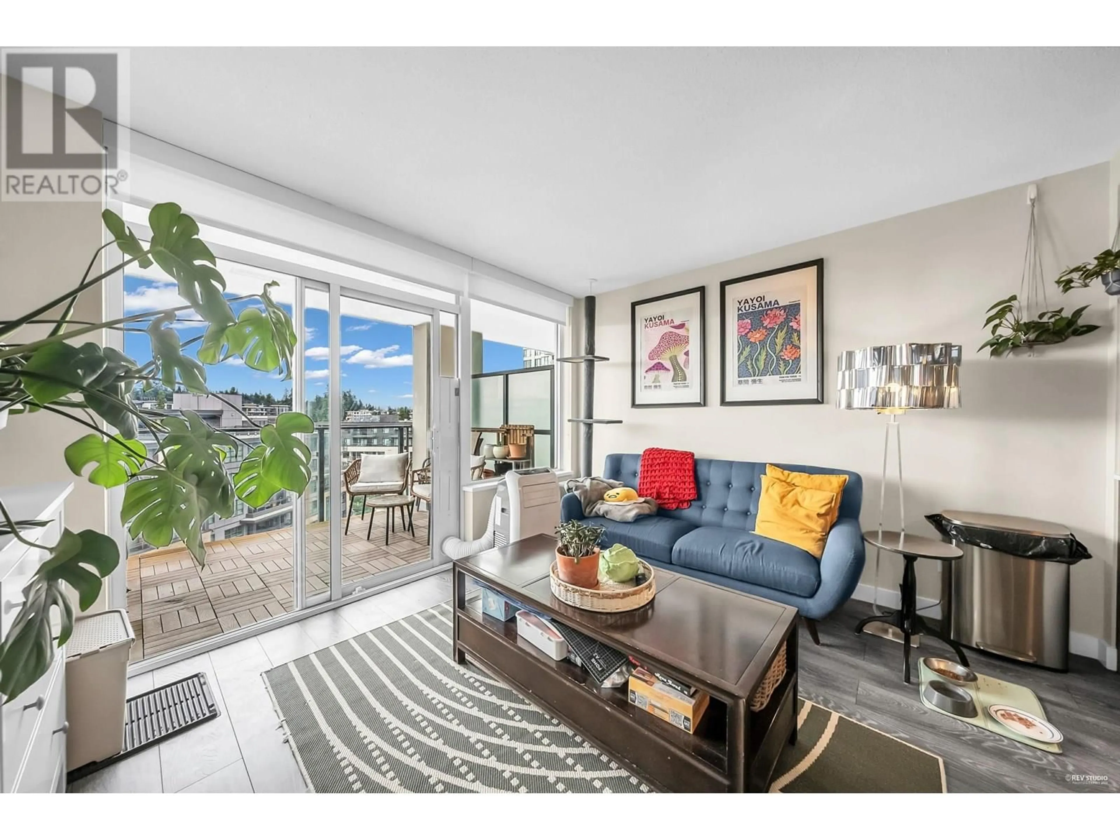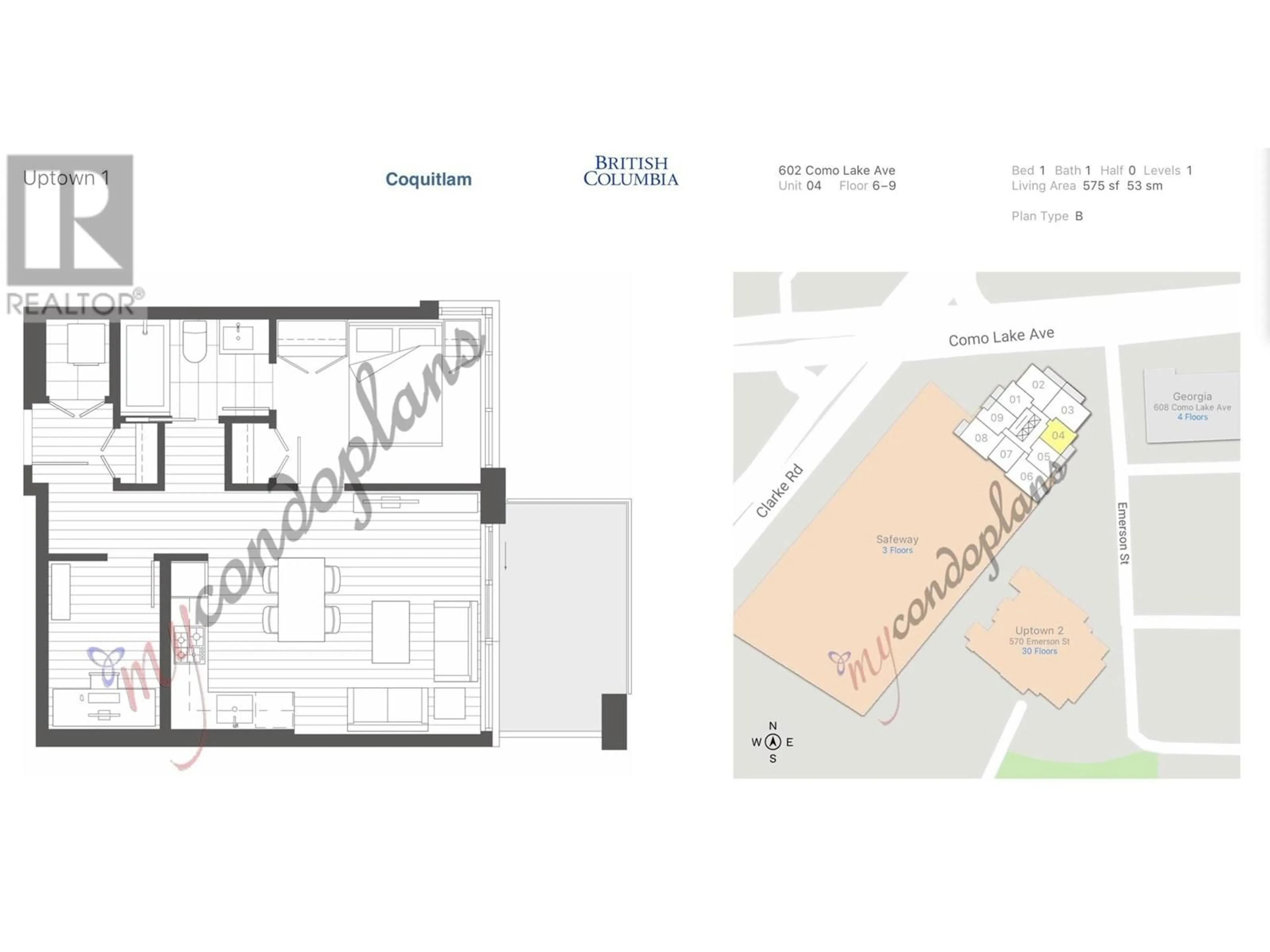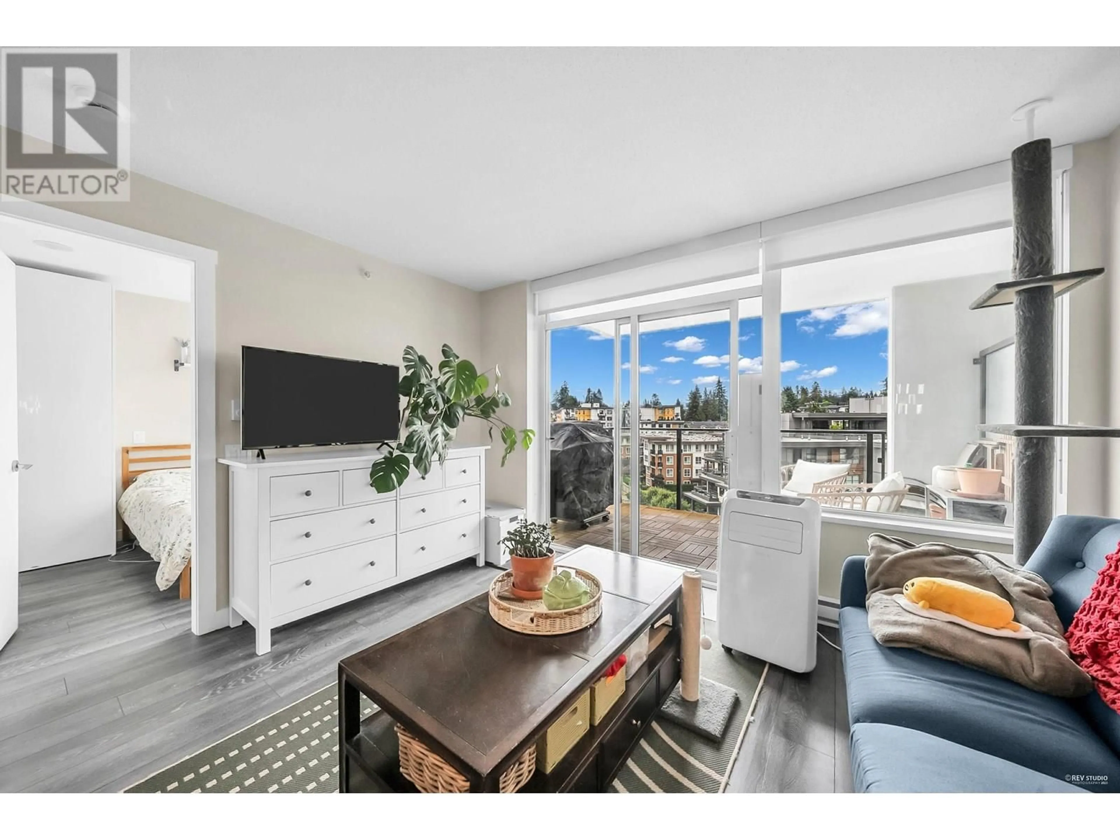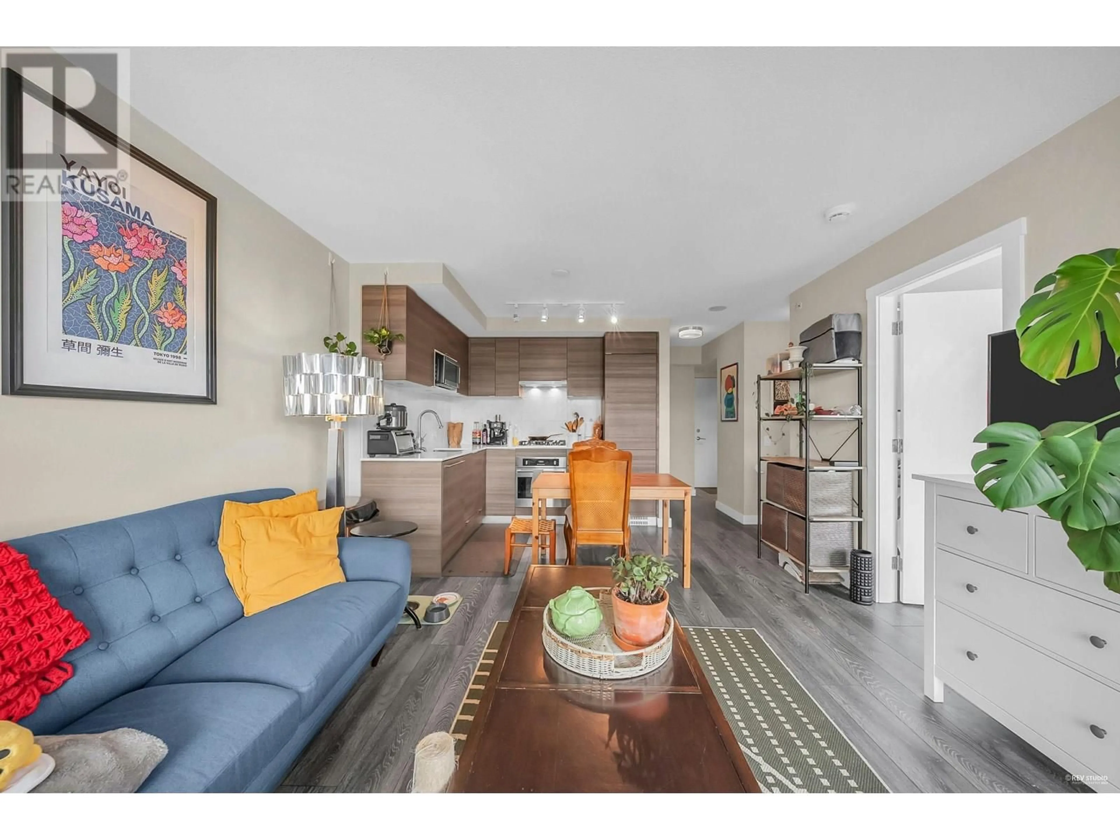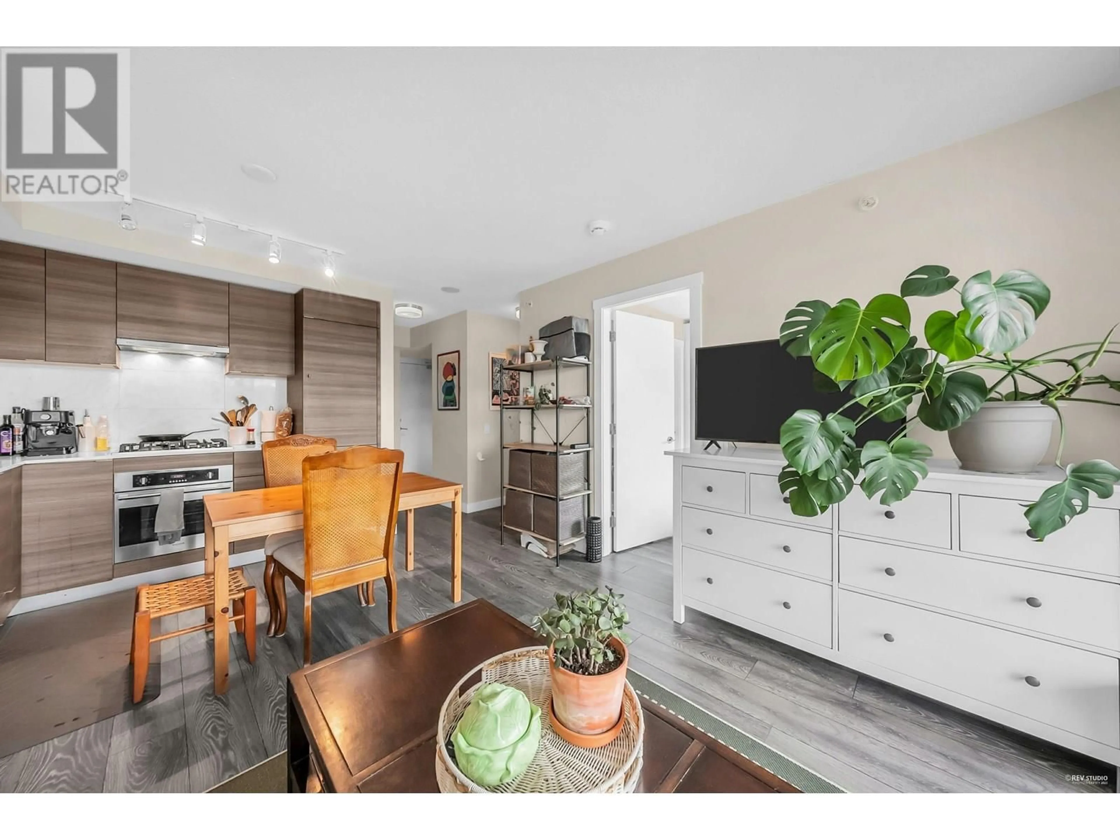904 - 602 COMO LAKE AVENUE, Coquitlam, British Columbia V3J0G2
Contact us about this property
Highlights
Estimated valueThis is the price Wahi expects this property to sell for.
The calculation is powered by our Instant Home Value Estimate, which uses current market and property price trends to estimate your home’s value with a 90% accuracy rate.Not available
Price/Sqft$954/sqft
Monthly cost
Open Calculator
Description
Discover urban living at its best at Uptown 1 by BOSA, offering smart design and exceptional convenience. This bright and efficient one-bedroom and a den home sits on the ninth floor and offers 575 sqft of well-laid-out living space with southeast exposure and open city views. The open layout features floor-to-ceiling windows and a large balcony, bringing in plenty of natural light. The modern kitchen comes with a gas cooktop, built-in oven, and integrated appliances. Reno Included New Hoodfan (2022) and New Dishwasher (2024). Just steps to Burquitlam SkyTrain, Safeway, restaurants, and parks. Building amenities include a gym, yoga studio, sauna, steam room, lounge, and garden terraces. One parking and one locker included. Open house: July 12 (Sat) 2-4pm. (id:39198)
Property Details
Interior
Features
Exterior
Parking
Garage spaces -
Garage type -
Total parking spaces 1
Condo Details
Amenities
Exercise Centre, Laundry - In Suite
Inclusions
Property History
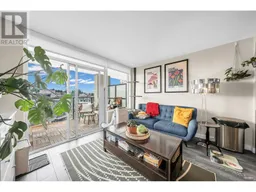 22
22
