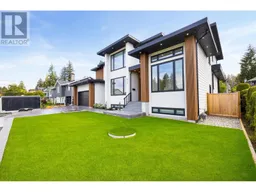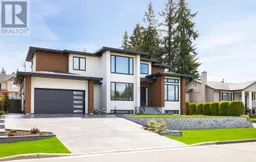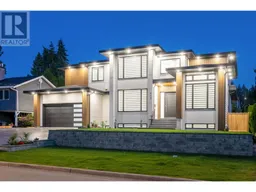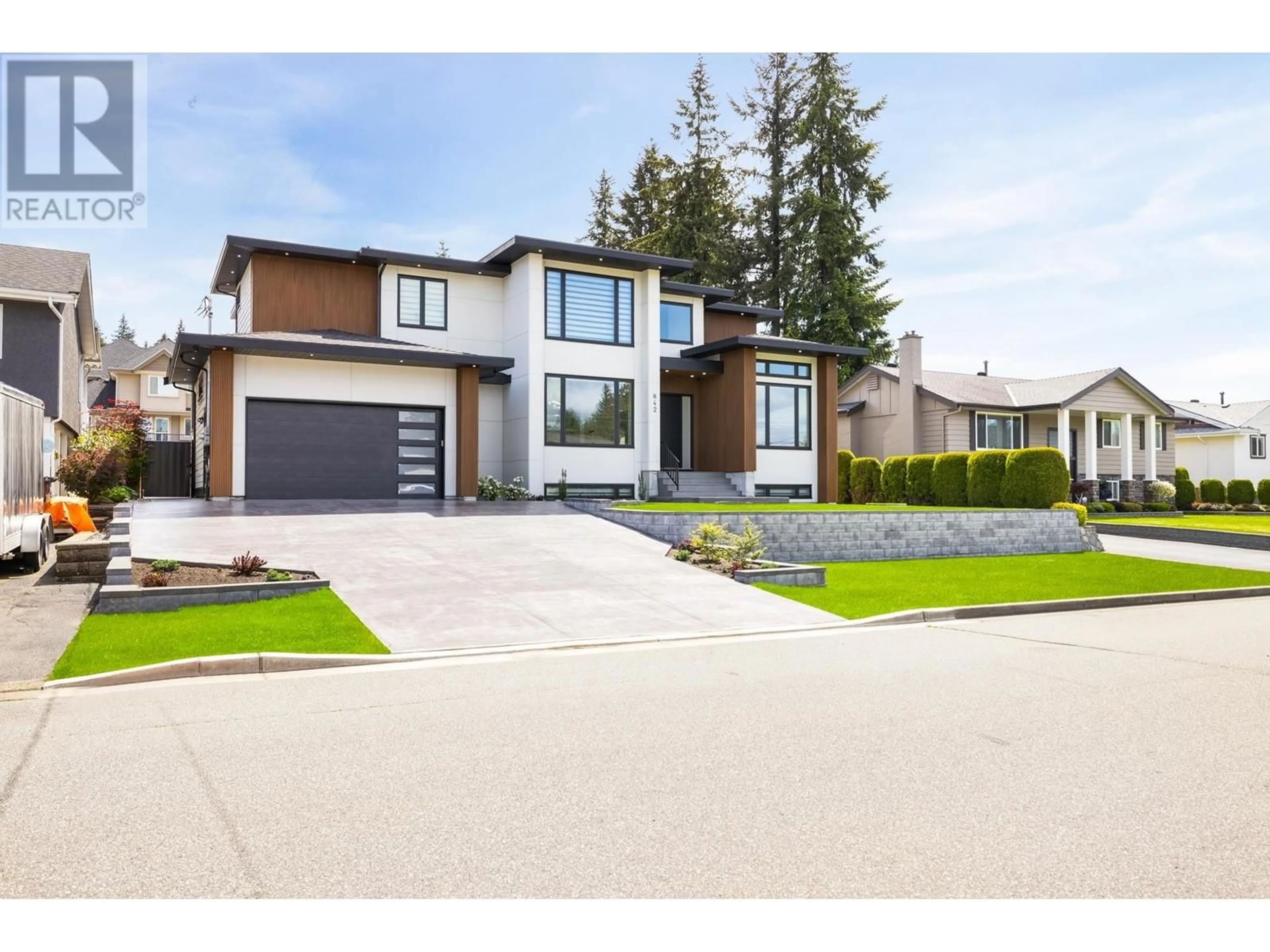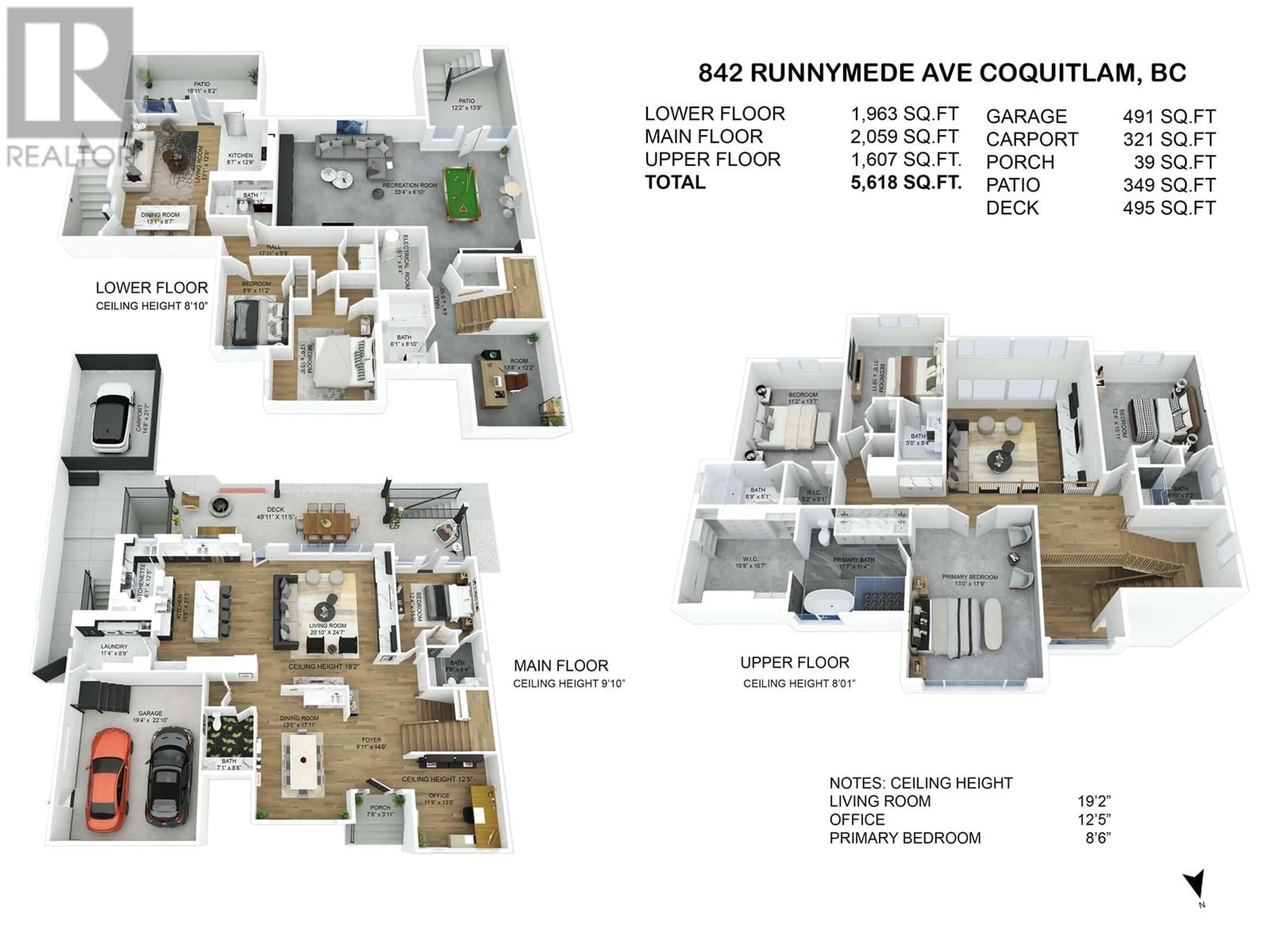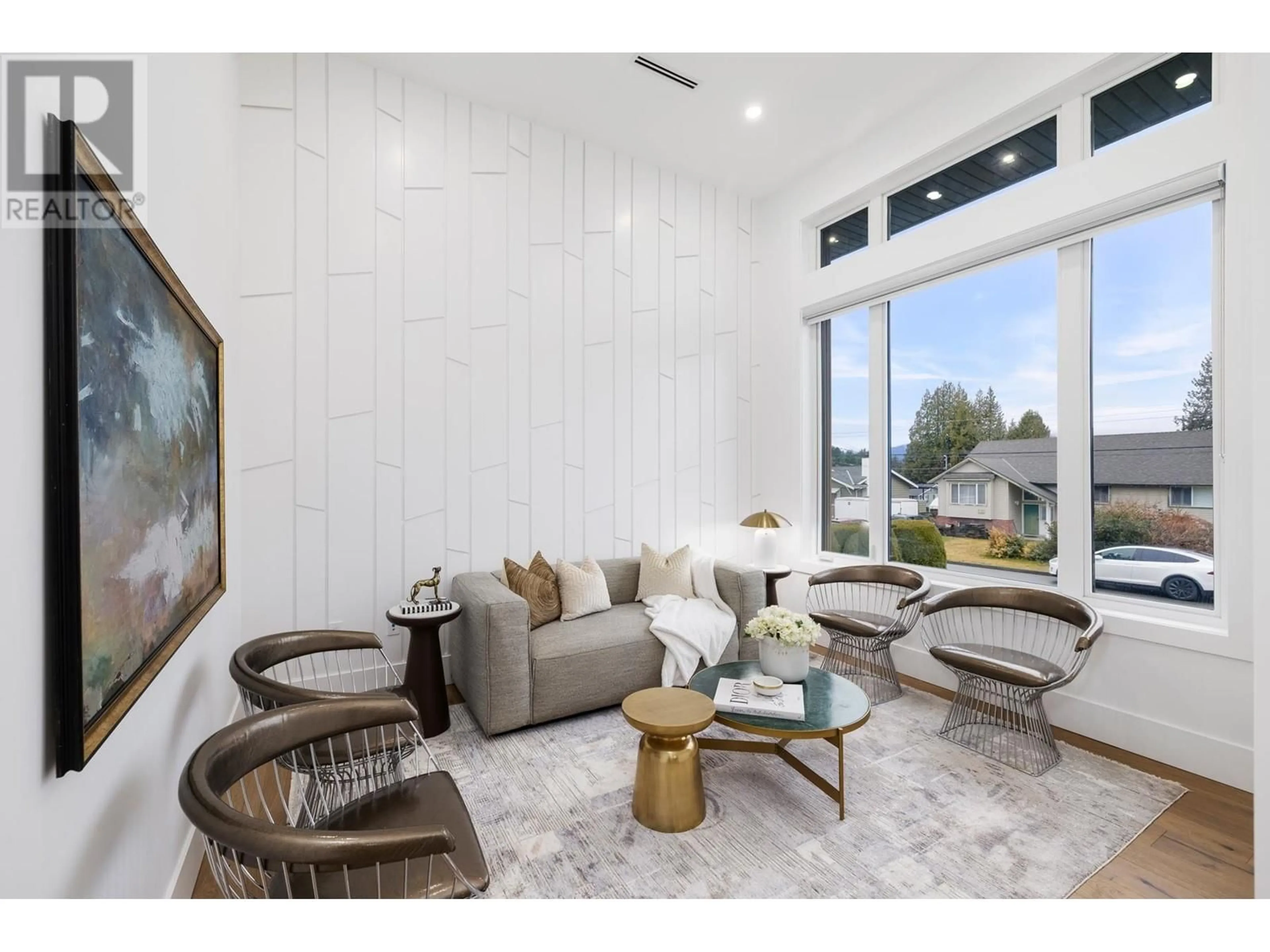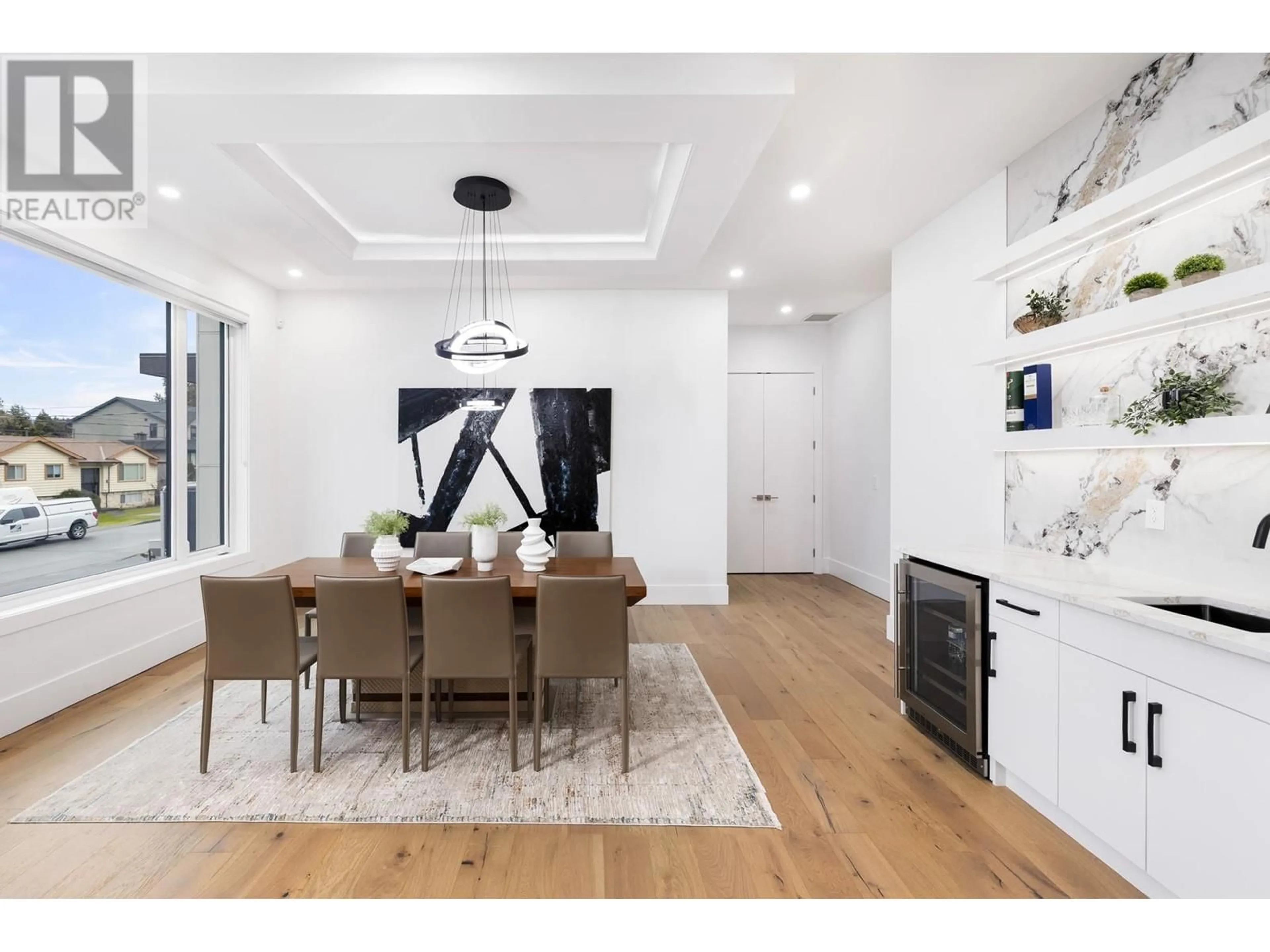842 RUNNYMEDE AVENUE, Coquitlam, British Columbia V3J2V2
Contact us about this property
Highlights
Estimated ValueThis is the price Wahi expects this property to sell for.
The calculation is powered by our Instant Home Value Estimate, which uses current market and property price trends to estimate your home’s value with a 90% accuracy rate.Not available
Price/Sqft$577/sqft
Est. Mortgage$13,957/mo
Tax Amount ()-
Days On Market20 hours
Description
This luxurious 7-bedroom, 7.5-bathroom masterpiece offers an exclusive luxury look in Coquitlam. Boasting engineered hardwood floors, quartz countertops, premium Fisher & Paykel appliance with a speed oven, air conditioning, radiant heating, and LED lighting throughout. Enjoy built-in speakers, security cameras and WiFi lighting controlled through the iPad. The seamless indoor-outdoor spaces offer uninterrupted WiFi, surround speakers for those memorable gatherings. The home theatre room, ready to be designed and with its own entrance, adds a touch of exclusivity. With a main-floor bedroom, and a 2-bedroom basement suite ideal for in-laws or rental income, this home is designed for ultimate comfort and convenience. Recent upgrades are EV charging, closet door, WiFi lights and much more. Enjoy the life of luxury. Open House: Saturday, March 1 from 3pm-5pm and Sunday, March 2 from 3pm-5pm. (id:39198)
Property Details
Interior
Features
Exterior
Parking
Garage spaces 10
Garage type -
Other parking spaces 0
Total parking spaces 10
Property History
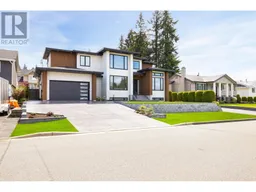 34
34