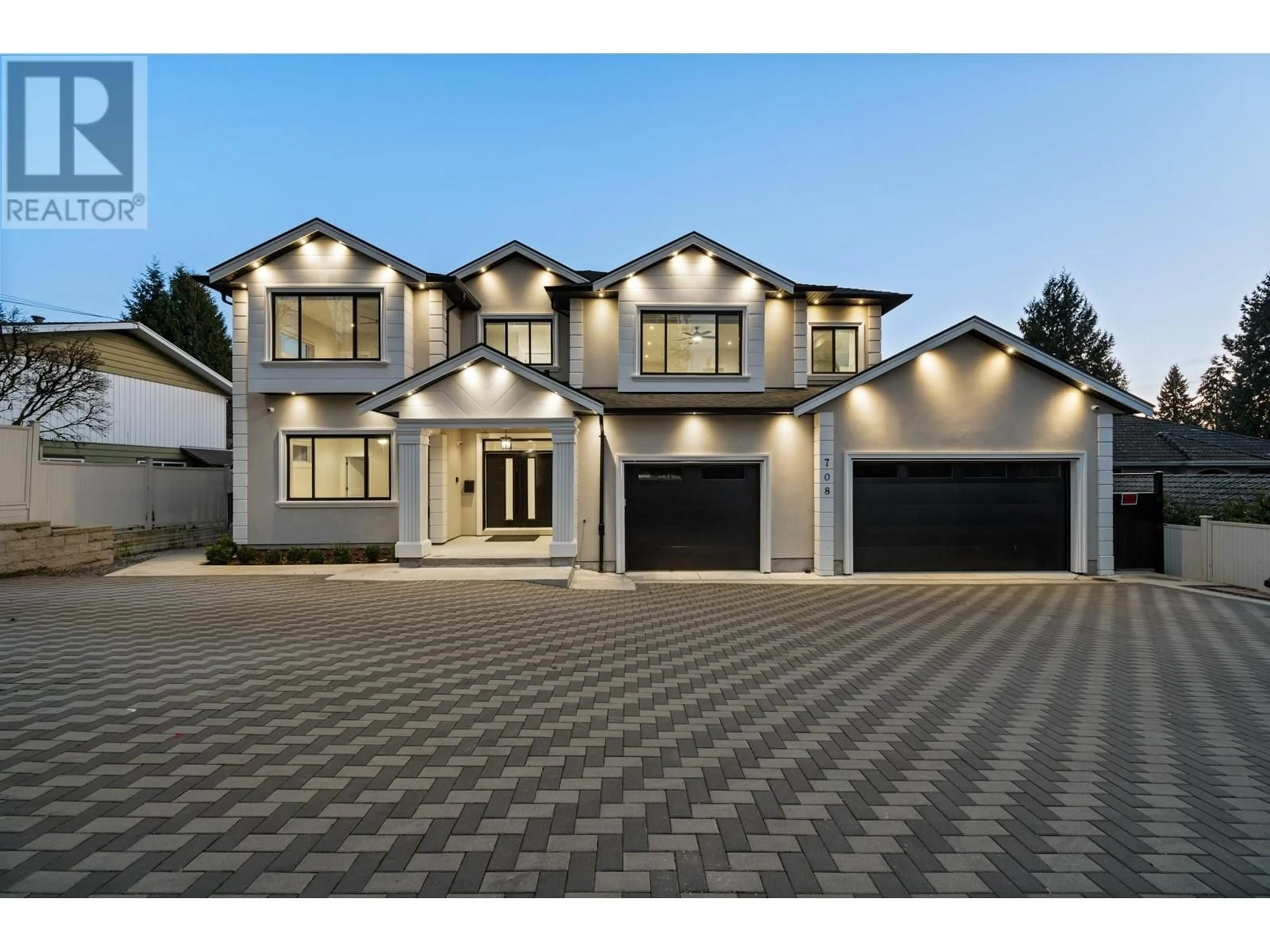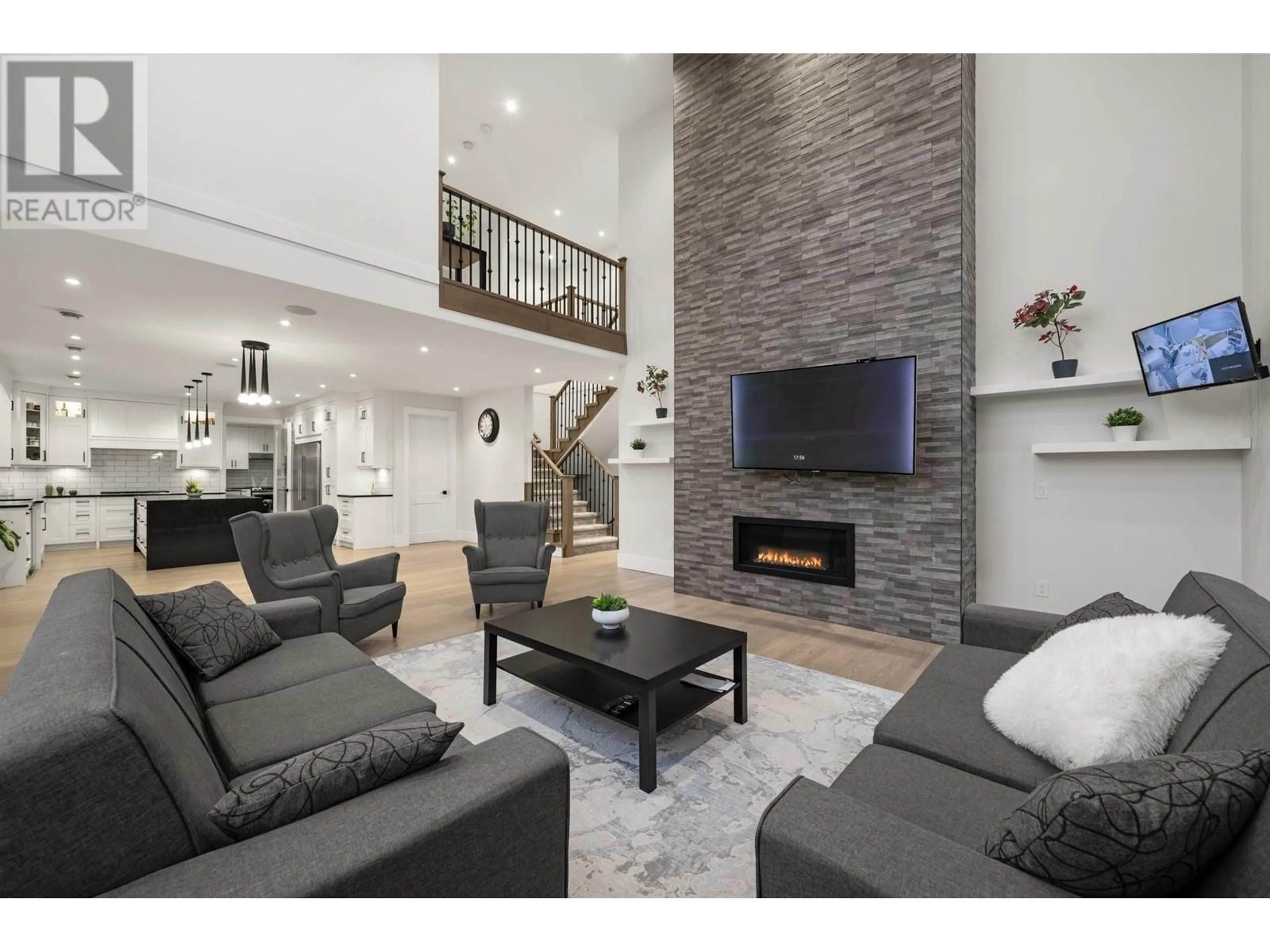708 AUSTIN AVENUE, Coquitlam, British Columbia V3K3N1
Contact us about this property
Highlights
Estimated valueThis is the price Wahi expects this property to sell for.
The calculation is powered by our Instant Home Value Estimate, which uses current market and property price trends to estimate your home’s value with a 90% accuracy rate.Not available
Price/Sqft$605/sqft
Monthly cost
Open Calculator
Description
Welcome to this stunning custom-built Coquitlam home featuring 8 beds & 8 baths across 5100+ sqft of luxurious living on a spacious 10906 sqft lot. Designed for comfort & style, it boasts high ceilings & expansive windows that flood the space with natural light. The elegant kitchen, plus a wok kitchen, showcases S/S appliances & sleek quartz counters. Step onto the large deck with a built-in BBQ, perfect for entertaining while overlooking the large yard. Major highlight is 3 suites generating nearly $5400 in rental income-an incredible mortgage helper! Close to Walmart, McDonald´s, H-Mart, Joey´s, Lougheed Centre, Vancouver Golf Club & more. School catchment: Lord Baden-Powell Elementary, Como Lake Middle & Centennial Secondary. Easy access to Hwy 1, Hwy 7 & Lougheed Hwy. Call now to view! (id:39198)
Property Details
Interior
Features
Exterior
Parking
Garage spaces -
Garage type -
Total parking spaces 10
Property History
 40
40




