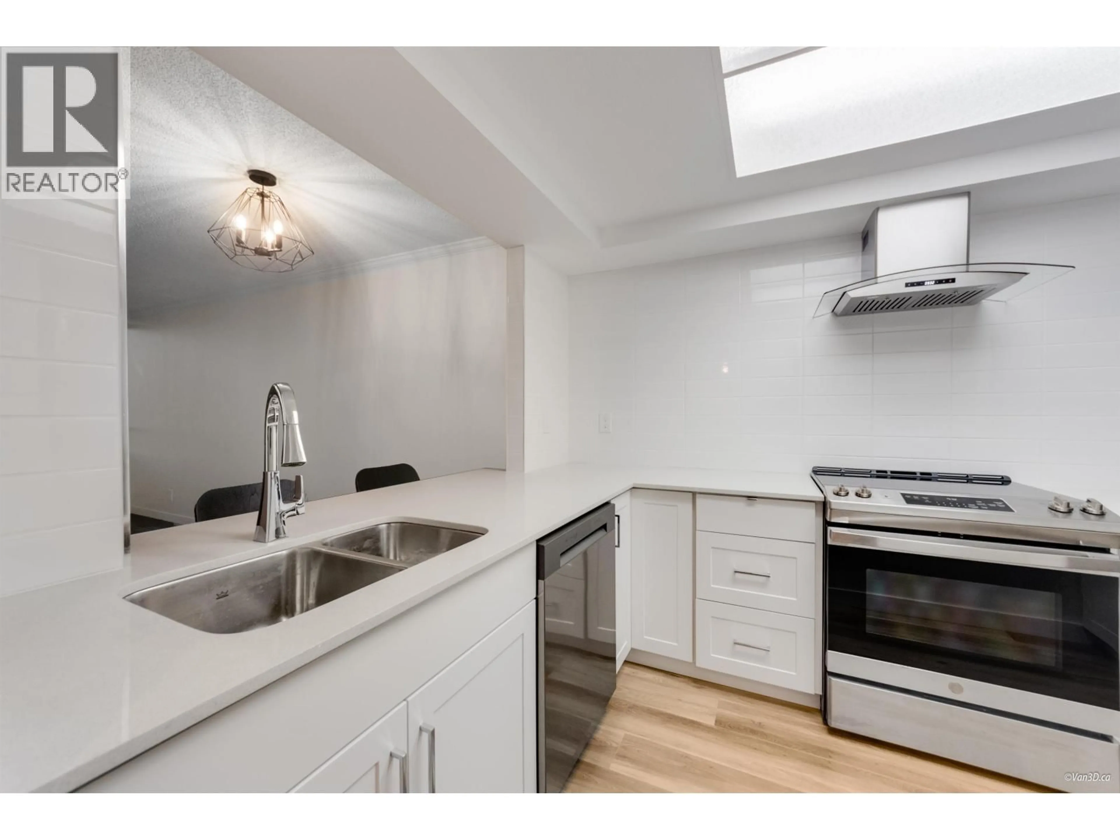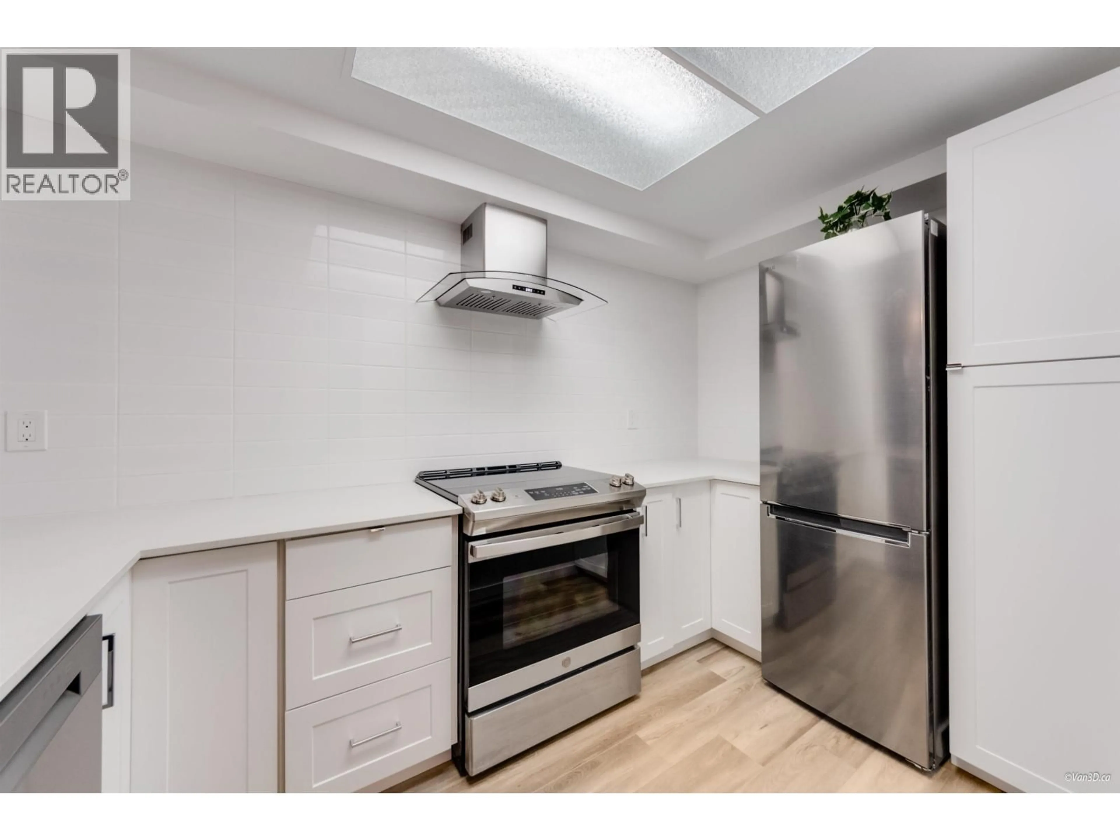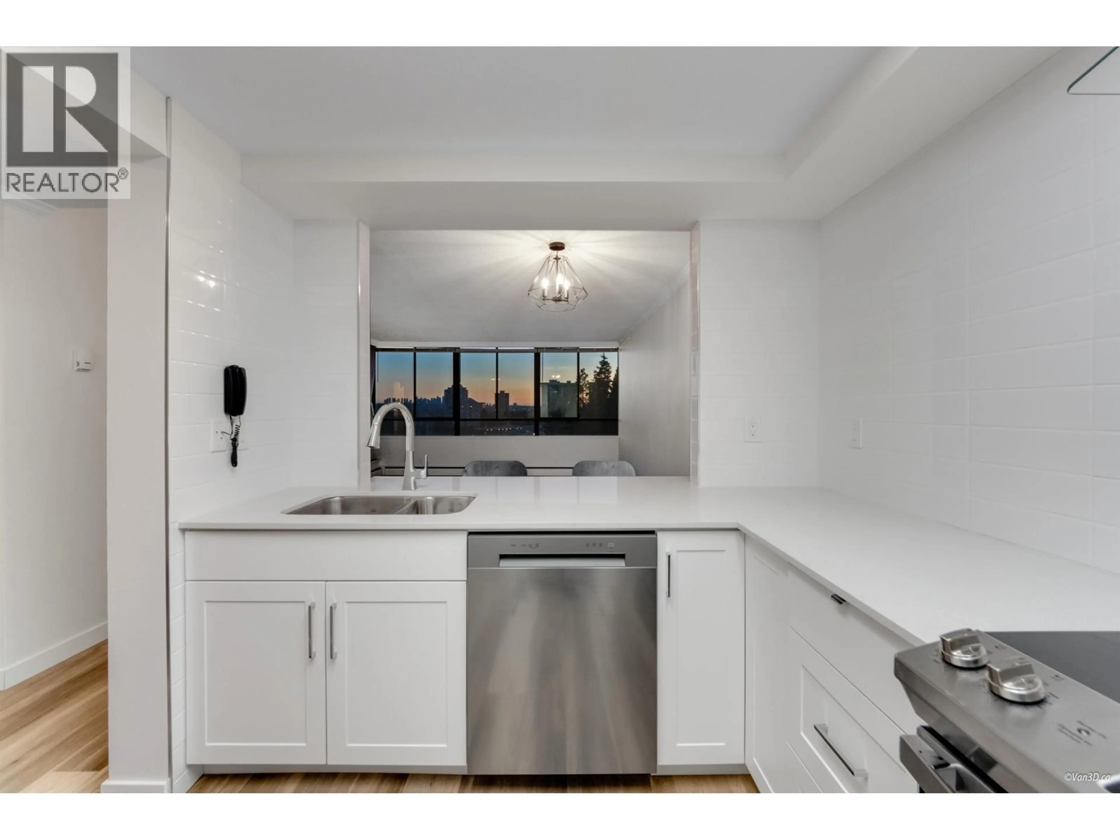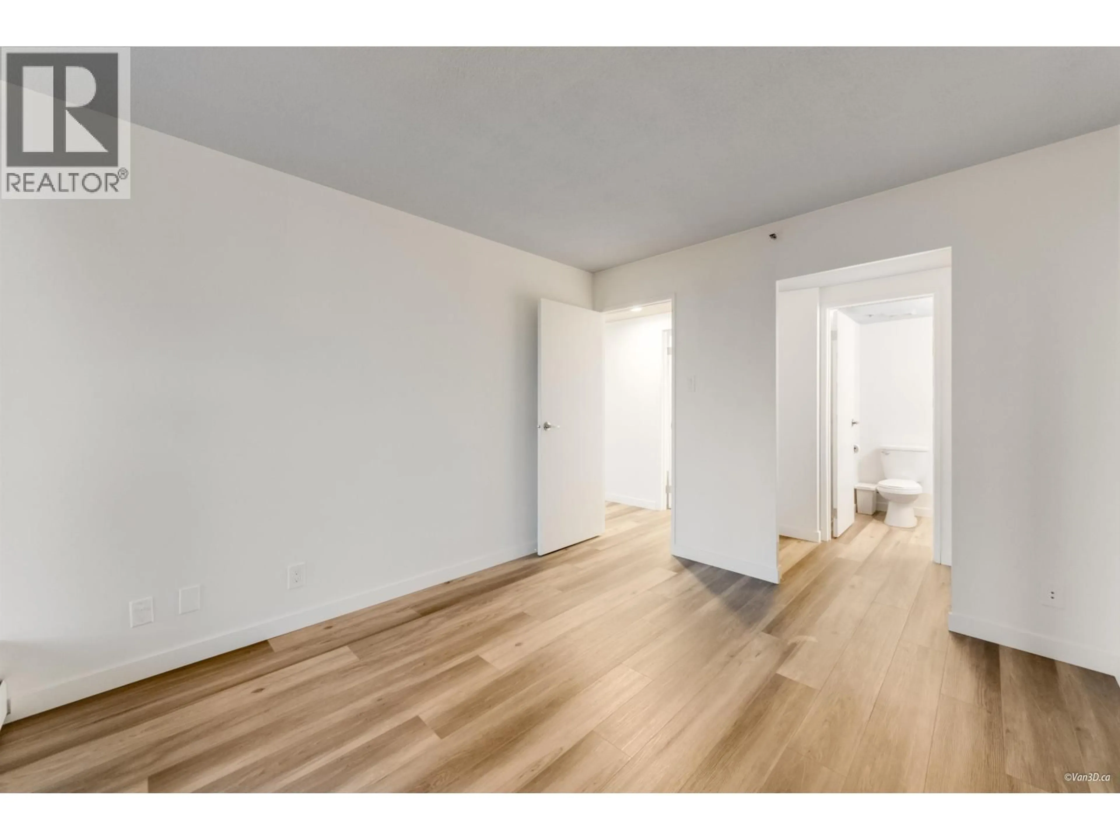601 - 460 WESTVIEW STREET, Coquitlam, British Columbia V3K6C9
Contact us about this property
Highlights
Estimated valueThis is the price Wahi expects this property to sell for.
The calculation is powered by our Instant Home Value Estimate, which uses current market and property price trends to estimate your home’s value with a 90% accuracy rate.Not available
Price/Sqft$697/sqft
Monthly cost
Open Calculator
Description
**BEST VALUE IN WEST COQUITLAM ** FULLY RENOVATED 2BD + 2BTH unit steps from Lougheed Station in concrete building. Open-concept layout with spacious covered patio and amazing views - perfect for entertaining. Two large bdrms with big windows and ample closets. Brand-new kitchen with updated cabinets, appliances, countertops, and in-unit laundry. Both bathrooms fully redone with modern fixtures. Includes oversized parking and storage. Pet-friendly (2 pets up to 12kg). Healthy strata with solid contingency fund. Book your private showing today! (id:39198)
Property Details
Interior
Features
Exterior
Parking
Garage spaces -
Garage type -
Total parking spaces 1
Condo Details
Amenities
Laundry - In Suite
Inclusions
Property History
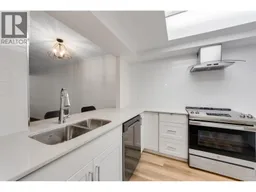 18
18
