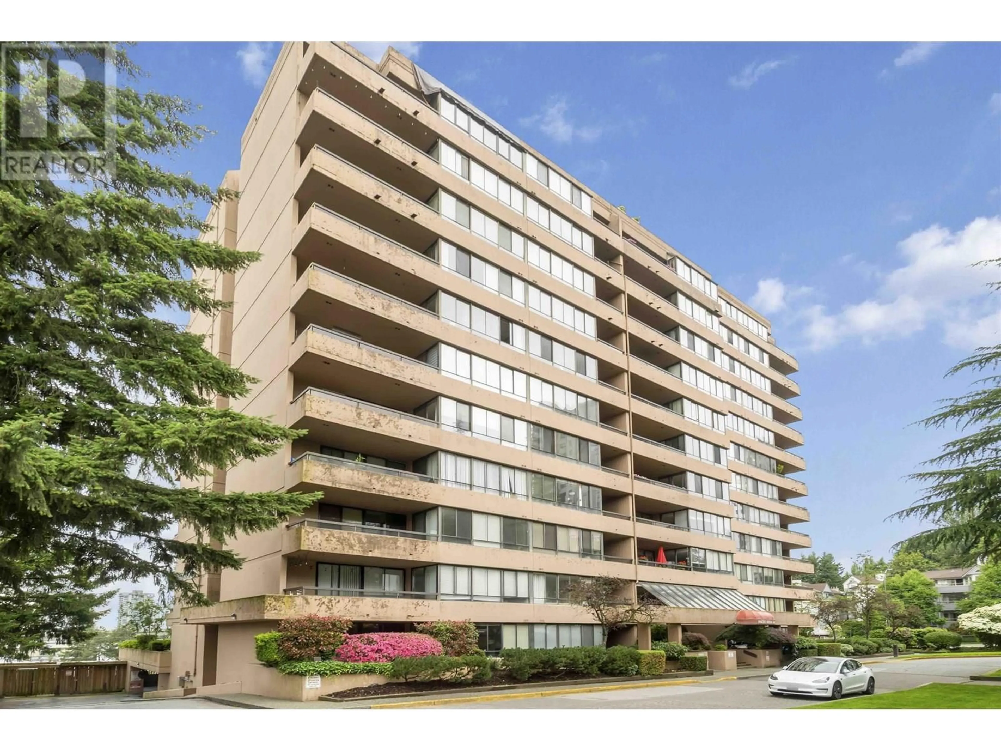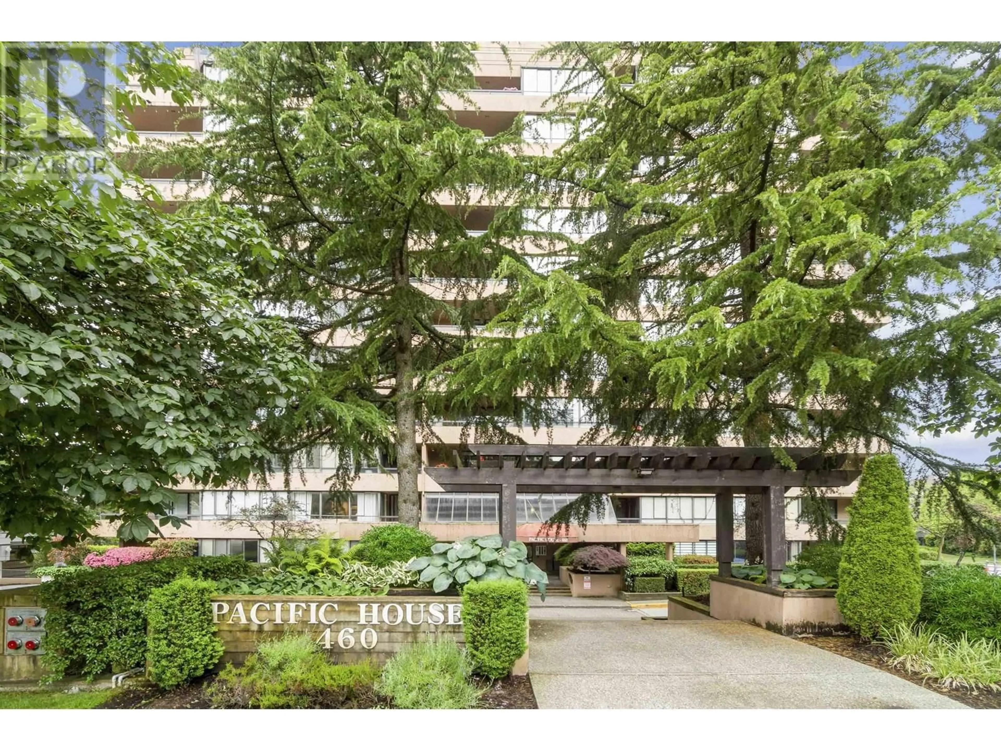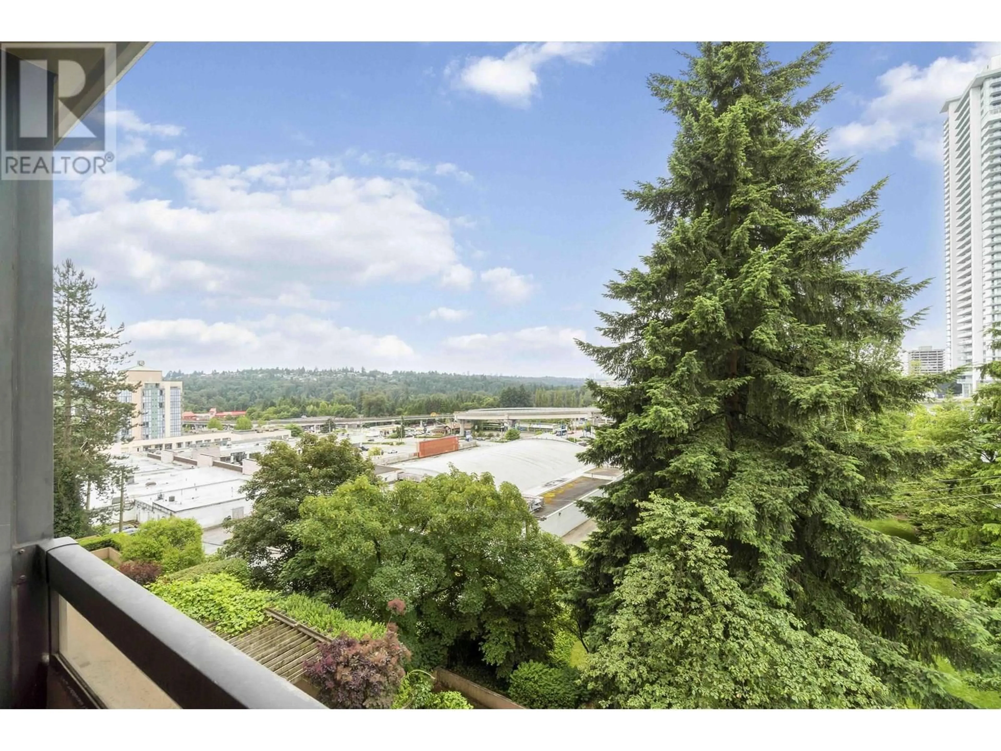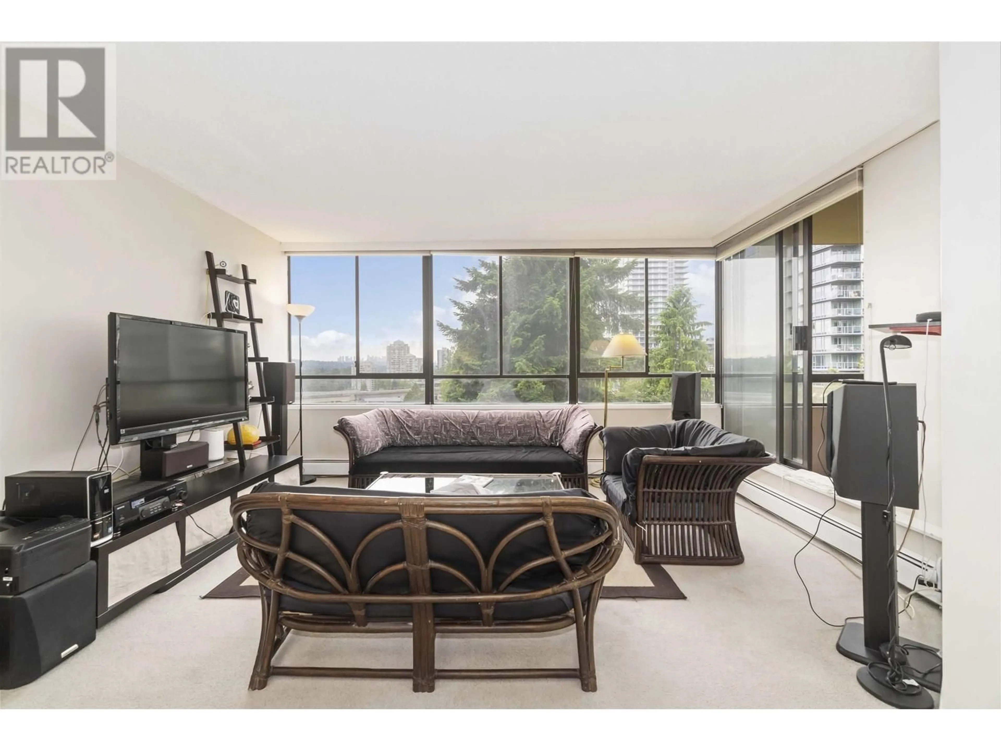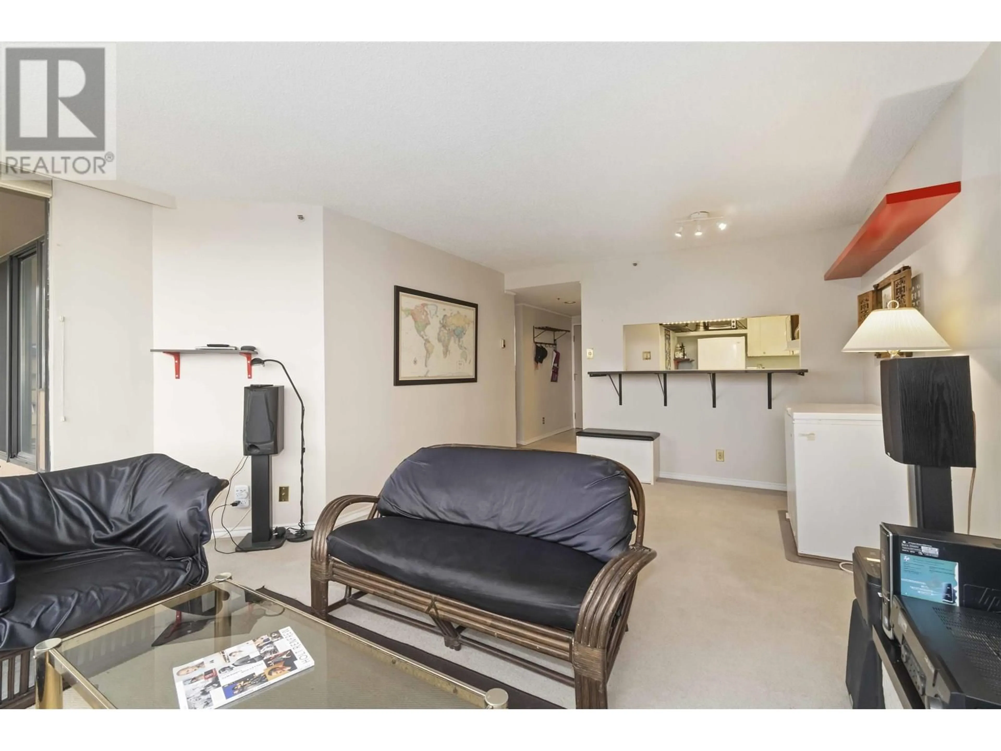503 - 460 WESTVIEW STREET, Coquitlam, British Columbia V3K6C9
Contact us about this property
Highlights
Estimated valueThis is the price Wahi expects this property to sell for.
The calculation is powered by our Instant Home Value Estimate, which uses current market and property price trends to estimate your home’s value with a 90% accuracy rate.Not available
Price/Sqft$667/sqft
Monthly cost
Open Calculator
Description
Welcome to this bright & spacious 2 bed, 2 bath condo located in a concrete high rise just steps from Lougheed Mall & Skytrain. Enjoy stunning SW views from your huge, covered balcony. The functional kitchen opens to the dining & living areas, creating an ideal layout for both everyday living & entertaining. The primary bed features a walk-thru closet to your private 2 pc ensuite. 4 pc main bath as well. Carpets in the living/dining room & bedrooms & tile flooring in the kitchen. 2 large parking stalls & a storage locker. Pet friendly building (up to 2 pets, 12 kg max). Amenities incl. an exercise center. In-suite laundry. Keyless entry, visitor parking. Your maintenance fees cover your HEAT & HOT WATER. Enjoy unbeatable walkability to everything you need! (id:39198)
Property Details
Interior
Features
Exterior
Parking
Garage spaces -
Garage type -
Total parking spaces 2
Condo Details
Amenities
Exercise Centre, Recreation Centre, Laundry - In Suite
Inclusions
Property History
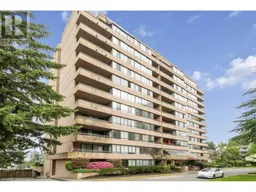 29
29
