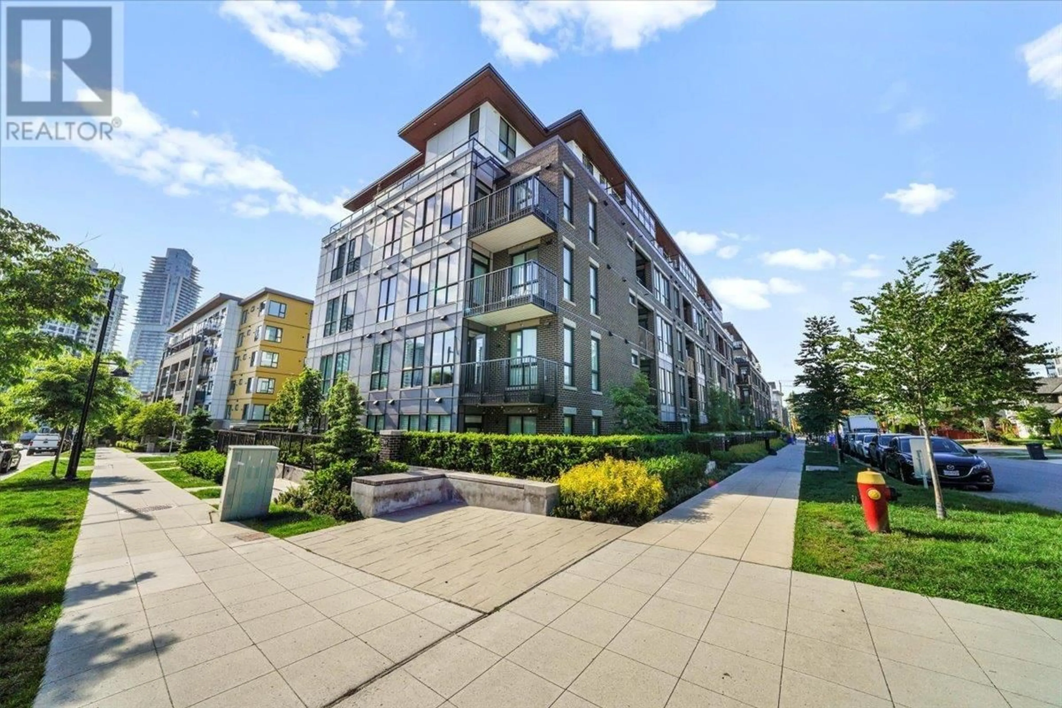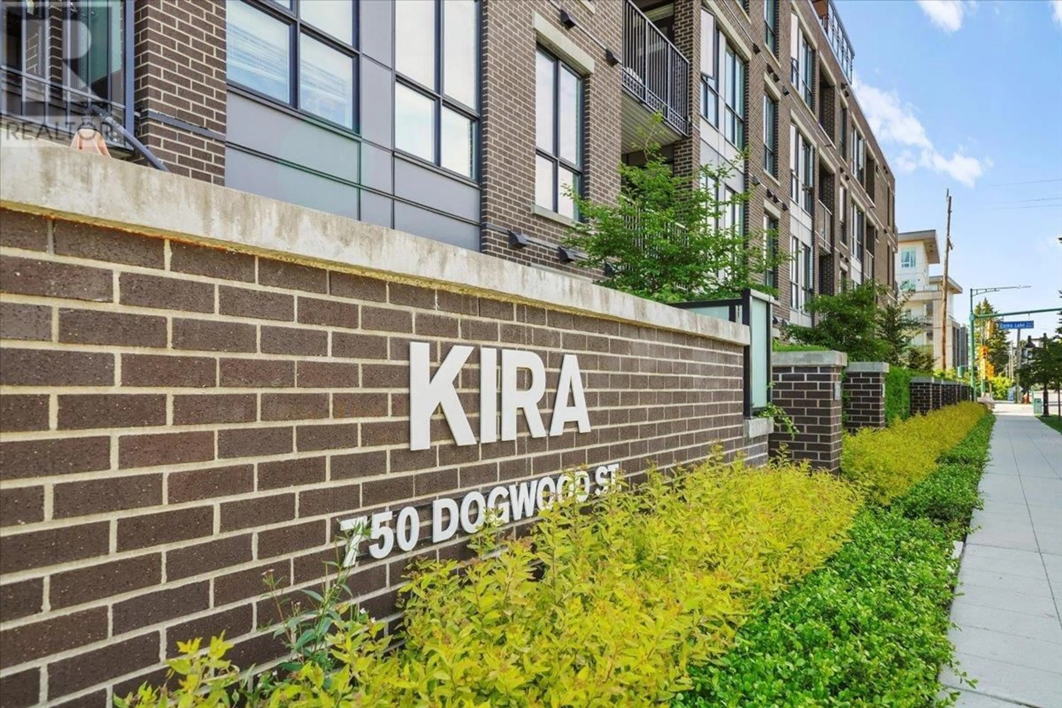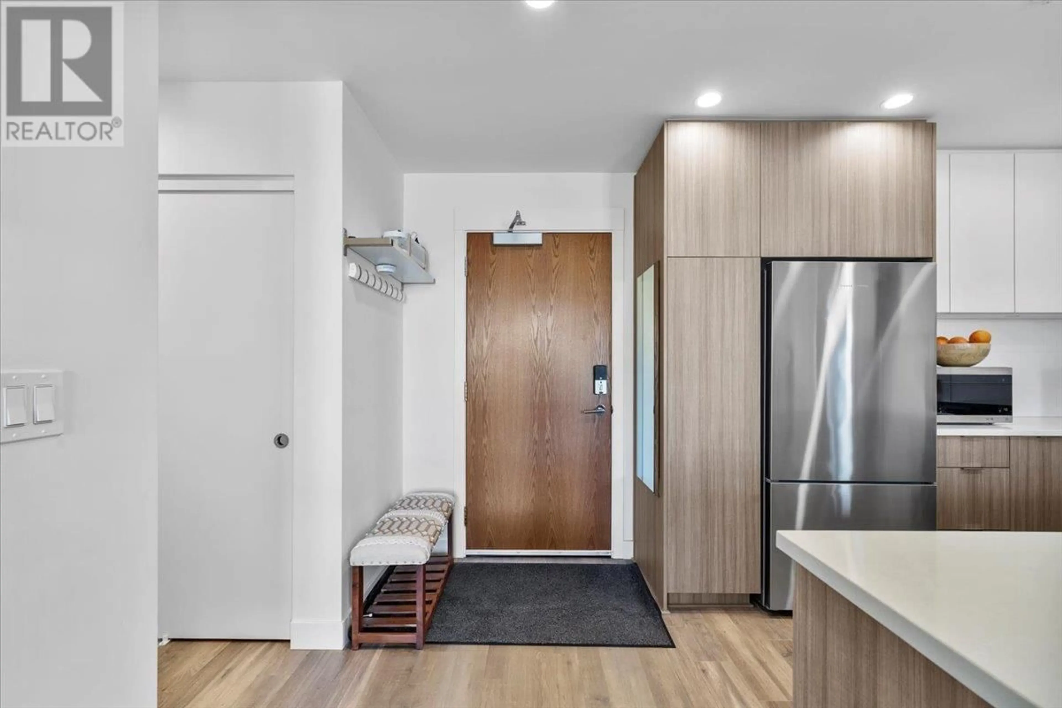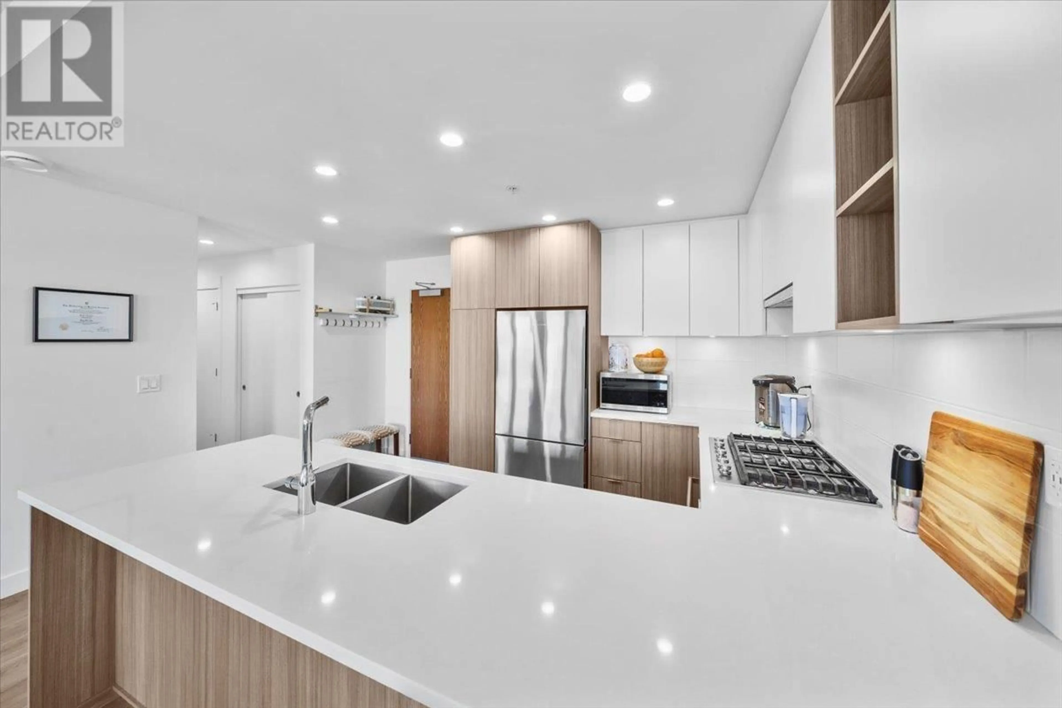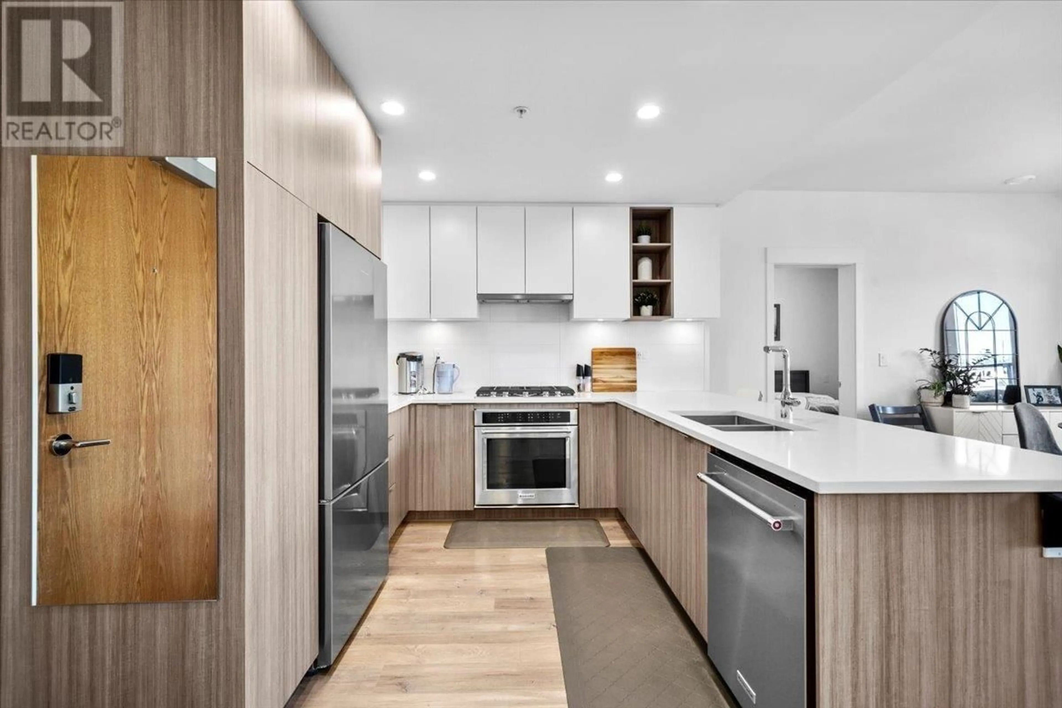501 - 750 DOGWOOD STREET, Coquitlam, British Columbia V3J4B7
Contact us about this property
Highlights
Estimated valueThis is the price Wahi expects this property to sell for.
The calculation is powered by our Instant Home Value Estimate, which uses current market and property price trends to estimate your home’s value with a 90% accuracy rate.Not available
Price/Sqft$910/sqft
Monthly cost
Open Calculator
Description
Rare opportunity to own this CORNER UNIT with a 240sqft private balcony at KIRA. 2-bedroom 2 bathrooms + Den home. Walking distance to Burquitlam skytrain station, YMCA, shopping centre, schools and parks. The unit features functional layout and open concept design. Living/Dining room with huge windows allows lots of natural lights to come in. The two bedrooms are separated by the living space in between so that to ensure and quietness and privacy of each. The spacious kitchen is equipped with s/s appliances, and a lot of luxury finishing cabinets for storages. The DEN is big enough for a single bed or a big office. Building amenities includes exercise room, lounge, rooftop, playground. TWO parking EV ready and one locker included. OPEN HOUSE July 19th 3pm to 4pm! (id:39198)
Property Details
Interior
Features
Exterior
Parking
Garage spaces -
Garage type -
Total parking spaces 2
Condo Details
Amenities
Exercise Centre, Recreation Centre
Inclusions
Property History
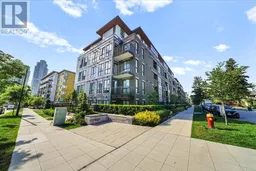 39
39
