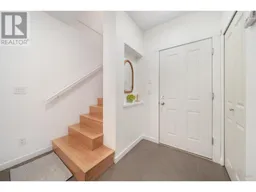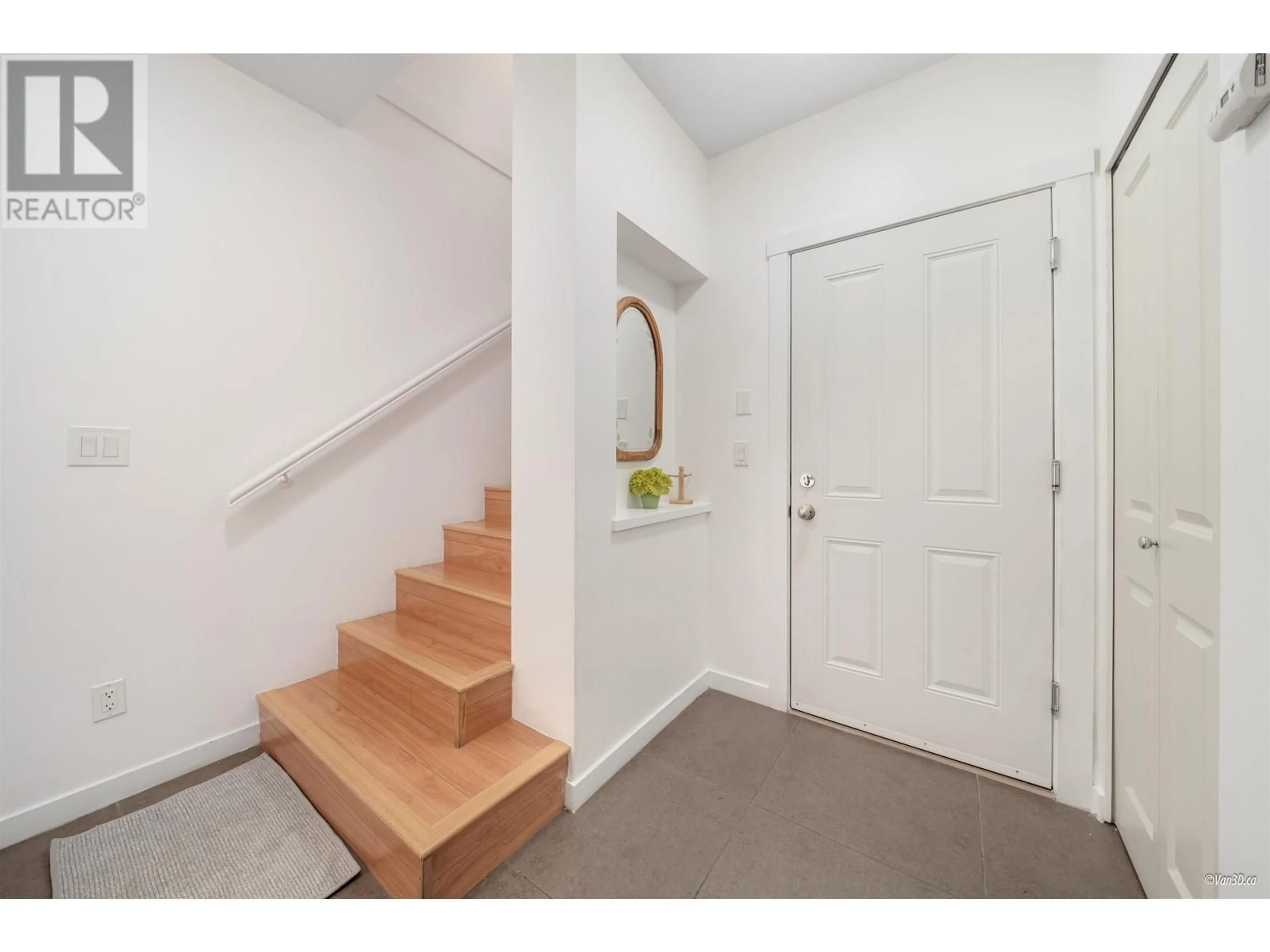43 - 688 EDGAR AVENUE, Coquitlam, British Columbia V3K0A5
Contact us about this property
Highlights
Estimated ValueThis is the price Wahi expects this property to sell for.
The calculation is powered by our Instant Home Value Estimate, which uses current market and property price trends to estimate your home’s value with a 90% accuracy rate.Not available
Price/Sqft$637/sqft
Est. Mortgage$4,977/mo
Maintenance fees$416/mo
Tax Amount (2023)$3,430/yr
Days On Market350 days
Description
Well kept by the original owner. Beautifully maintained 1817 sq.ft townhouse with north & south exposure for maximum brightness. 9´ ceiling, an open style kitchen with granite countertop and s/s appliances on the main floor, Laminate floor throughout the whole unit. Rare to find spacious 4 bedroom (3 upstairs , 1 downstairs) with ample space for family and visitor, side by side garage and a fully-fenced front yard to enjoy. Central location, short walk to Lougheed Mall, Skytrain, H-Mart, restaurants, golf course and much more. Quick drive to HWY #1 & SFU. K-5 Lord BadenPowell Elementary, 6-8 Ecole Maillard Middle, 9-12 Centennial Secondary. Pets are allowed and no rentals restriction. 3D tour: https://my.matterport.com/show/?m=ZVatfqEVswP (id:39198)
Property Details
Interior
Features
Exterior
Parking
Garage spaces -
Garage type -
Total parking spaces 2
Condo Details
Amenities
Laundry - In Suite
Inclusions
Property History
 1
1
