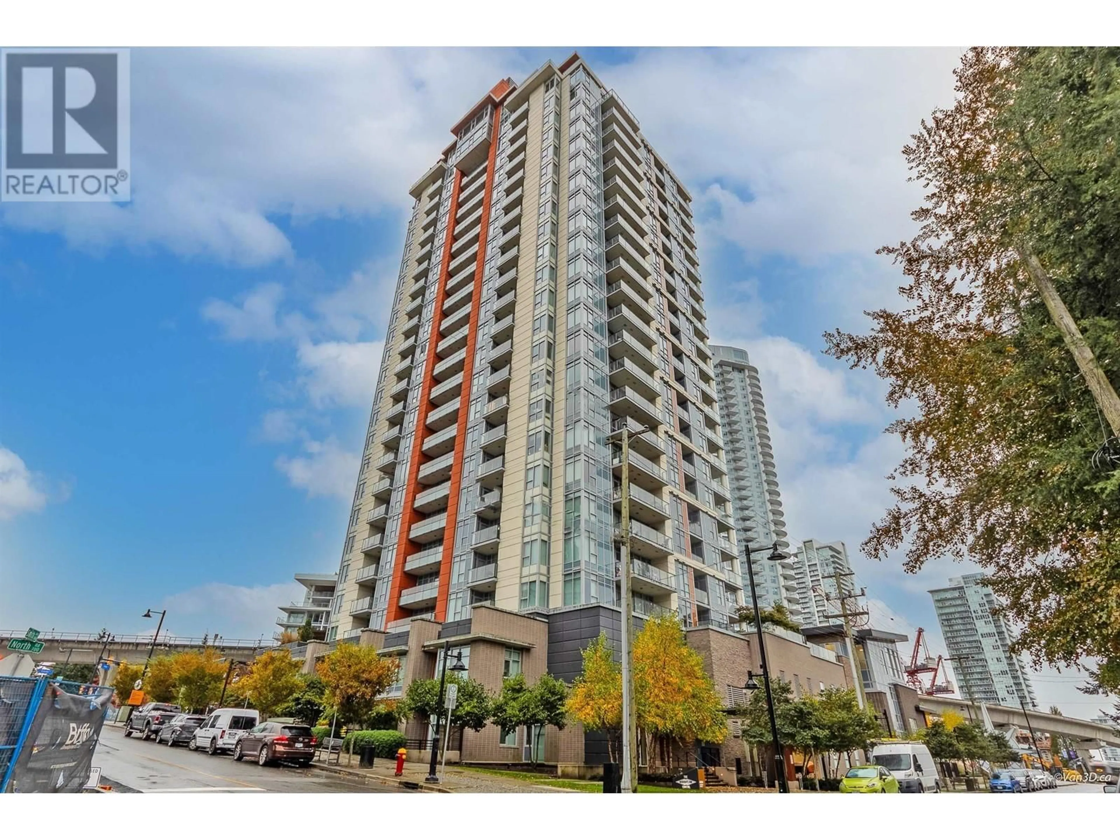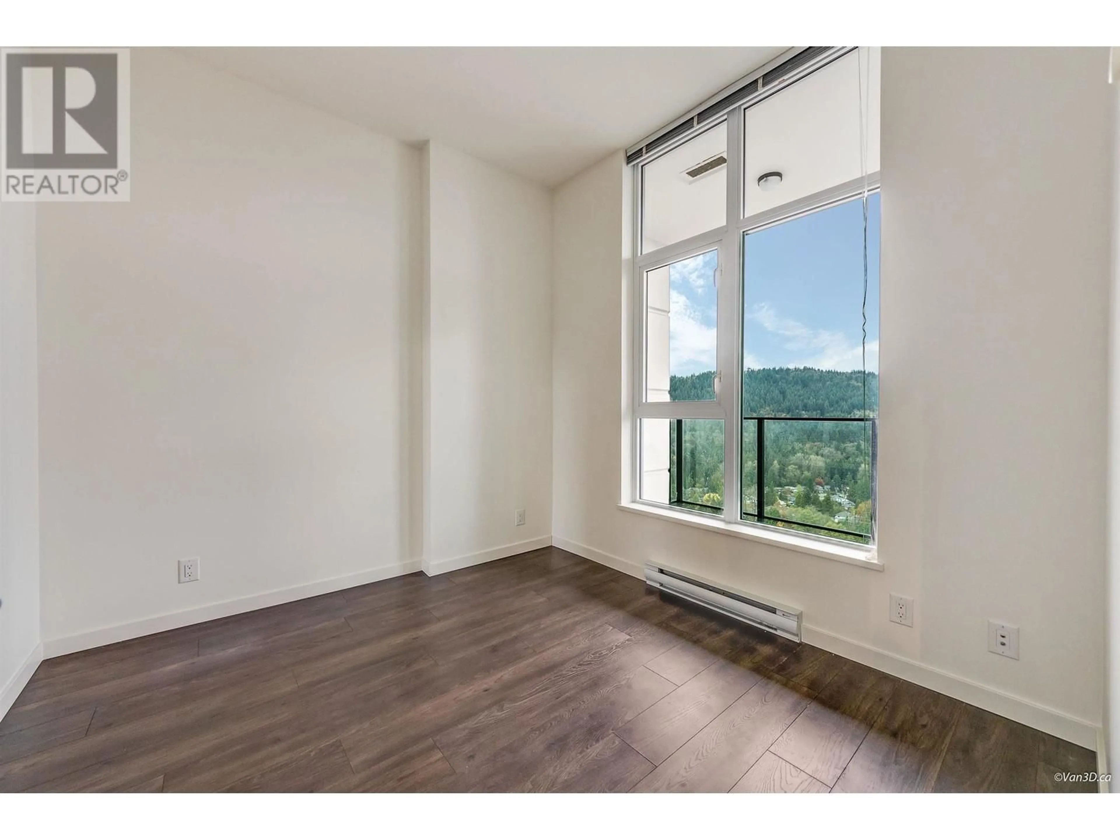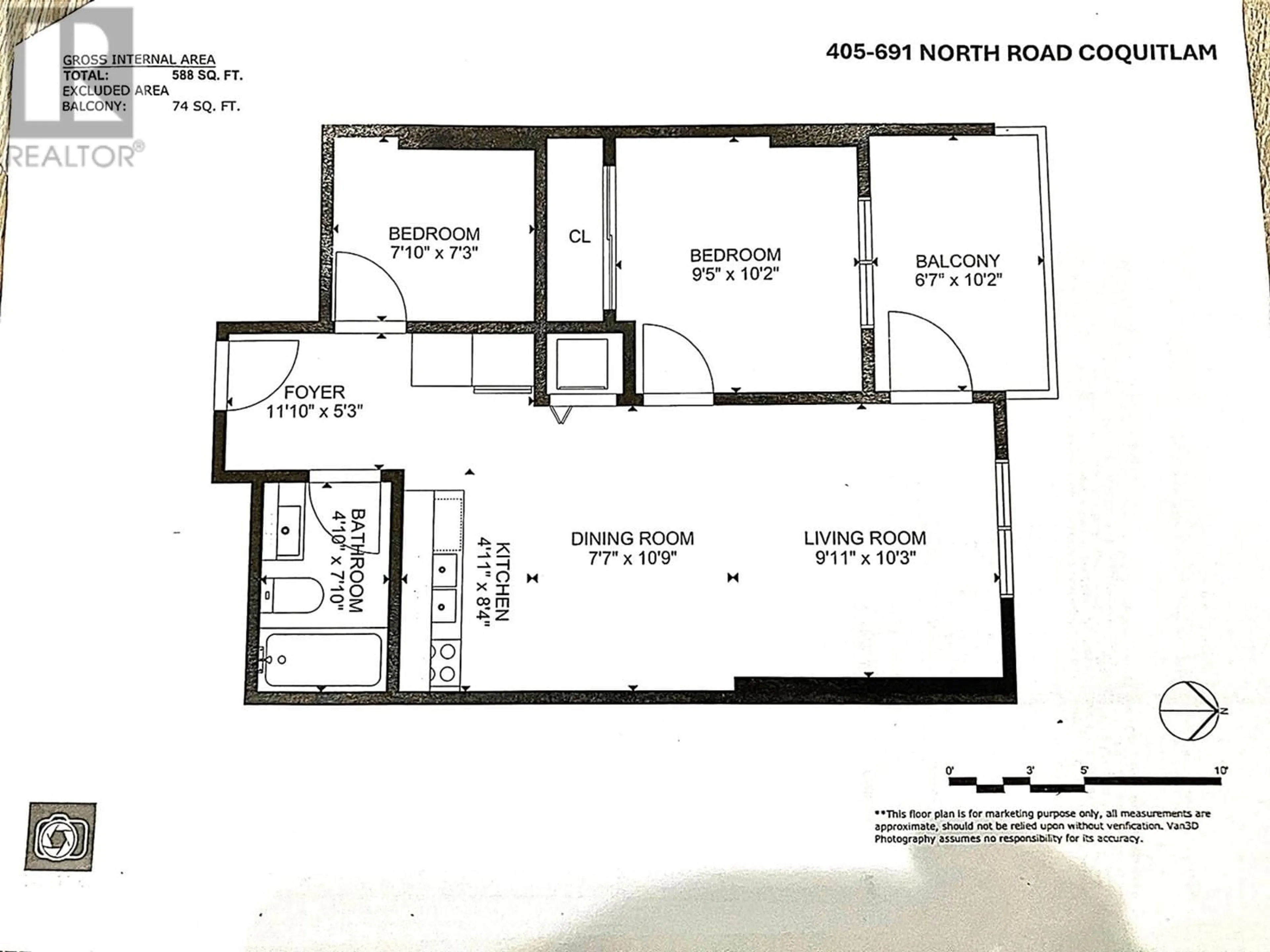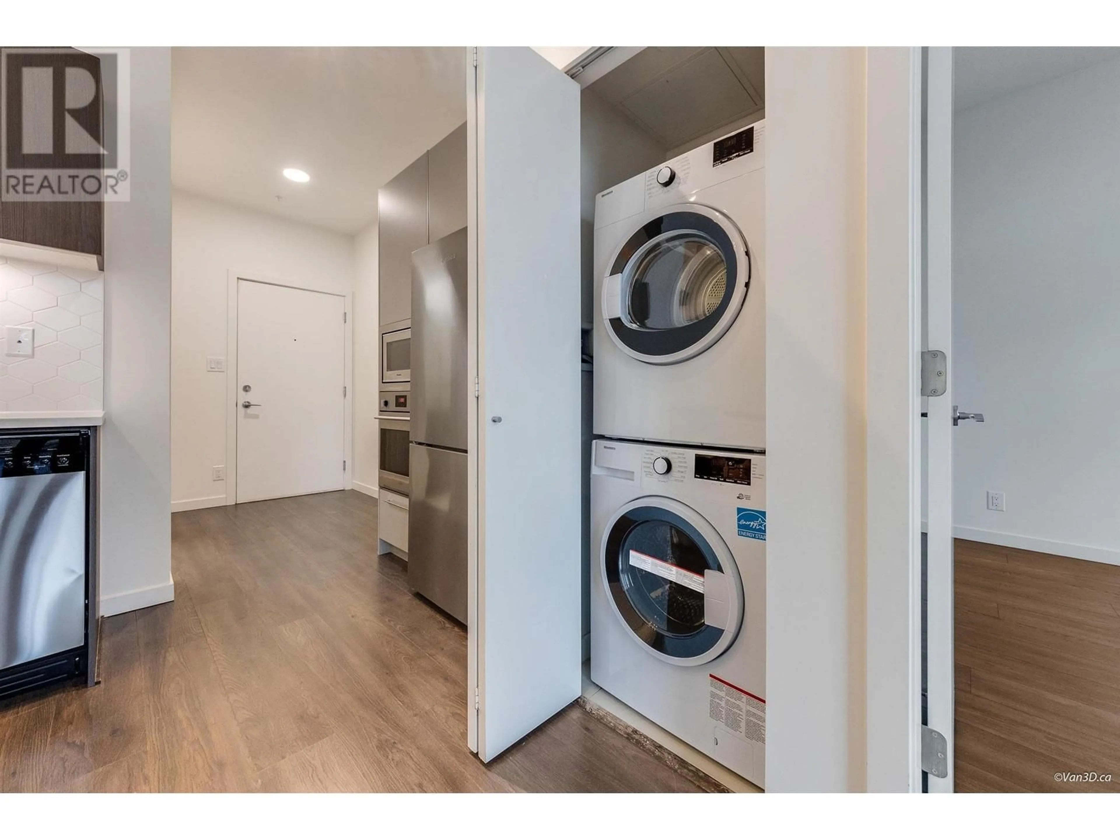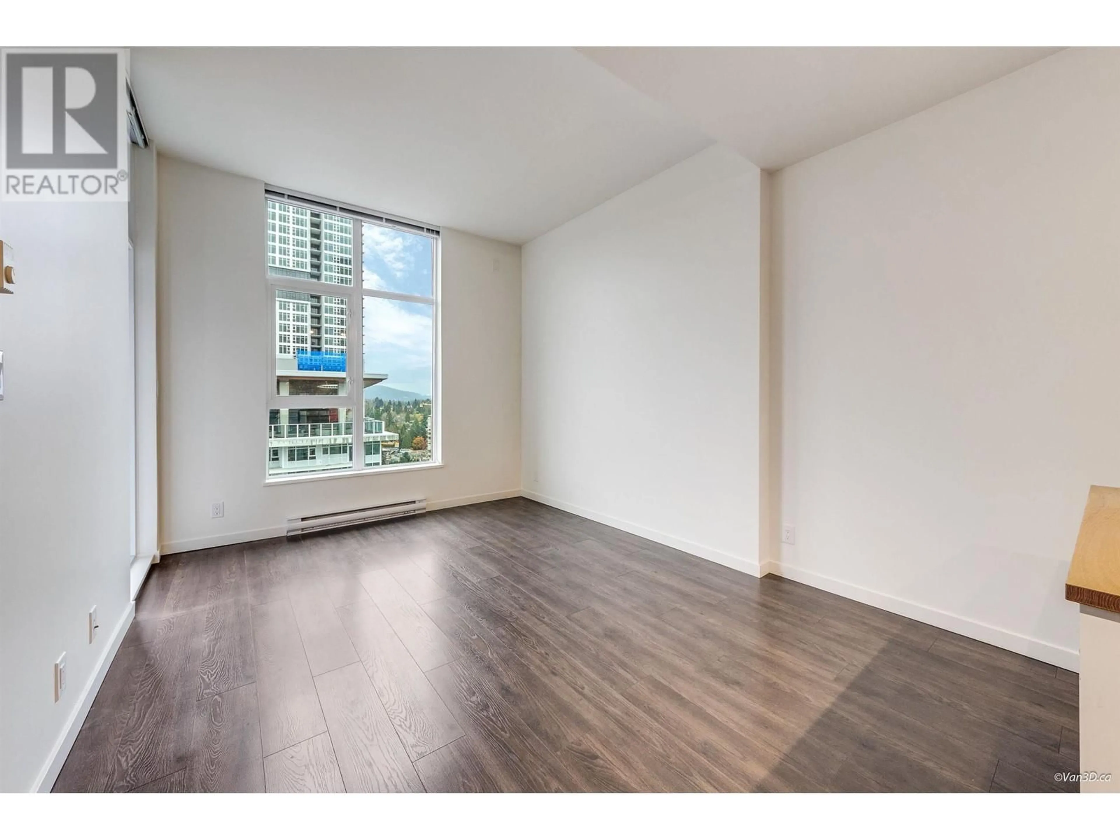405 - 691 NORTH ROAD, Coquitlam, British Columbia V3J0H9
Contact us about this property
Highlights
Estimated valueThis is the price Wahi expects this property to sell for.
The calculation is powered by our Instant Home Value Estimate, which uses current market and property price trends to estimate your home’s value with a 90% accuracy rate.Not available
Price/Sqft$916/sqft
Monthly cost
Open Calculator
Description
JUST MOVE RIGHT IN. This immaculate Open Floor Plan 1 bedroom plus den (or 2 bedrooms) offers well-designed layout with modern finishes, stainless steel appliances and sleek laminate flooring throughout. This North-West facing unit offers beautiful view of Burnaby Mountain areas. Enjoy the convenient amenities of a recreation fitness centre, a BBQ terrace & Community Lounge. Minutes to all shops in the Lougheed Town Centre and the Burquitlam Shopping Centre. Short walk to the Evergreen Line Skytrain. Minutes to the YMCA, SFU, and K-5 Schools: Roy Stibbs Elementary/Ecole Glenayre Elementary, 6-8 Schools: Ecole Banting, 9-12 School: Port Moody Secondary/Ecole Dr. Charles Best. Walk to all Restaurants and amenities.Parking (P5-#220) Storage (P2-#30) Hurry! (id:39198)
Property Details
Interior
Features
Exterior
Parking
Garage spaces -
Garage type -
Total parking spaces 1
Condo Details
Amenities
Recreation Centre, Laundry - In Suite
Inclusions
Property History
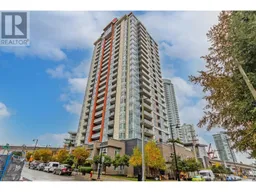 21
21
