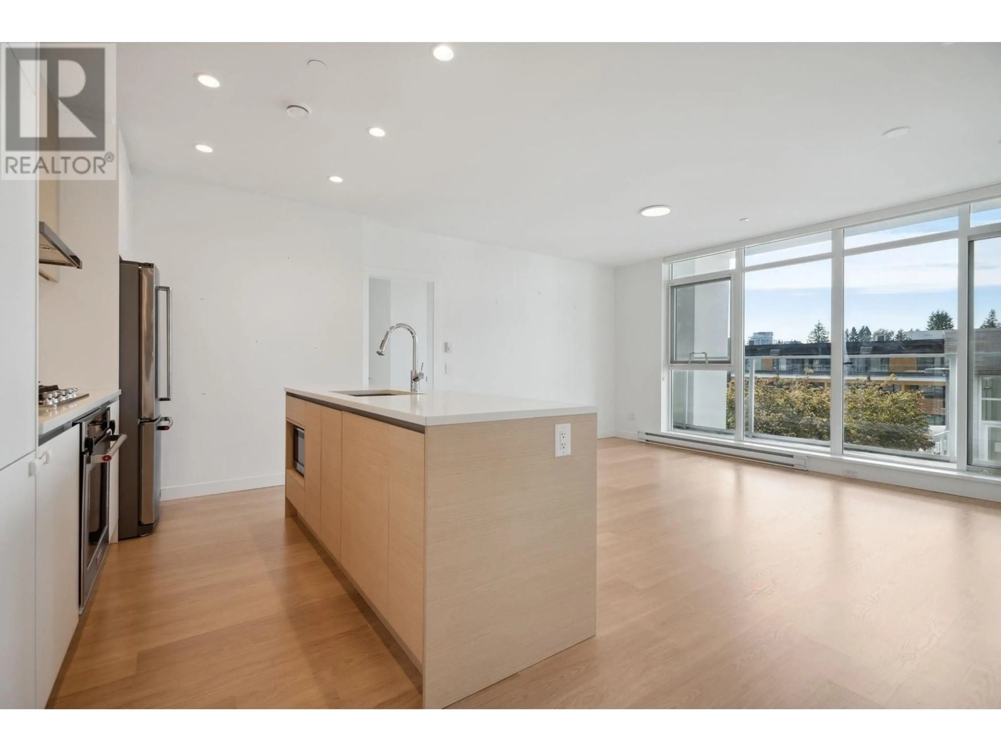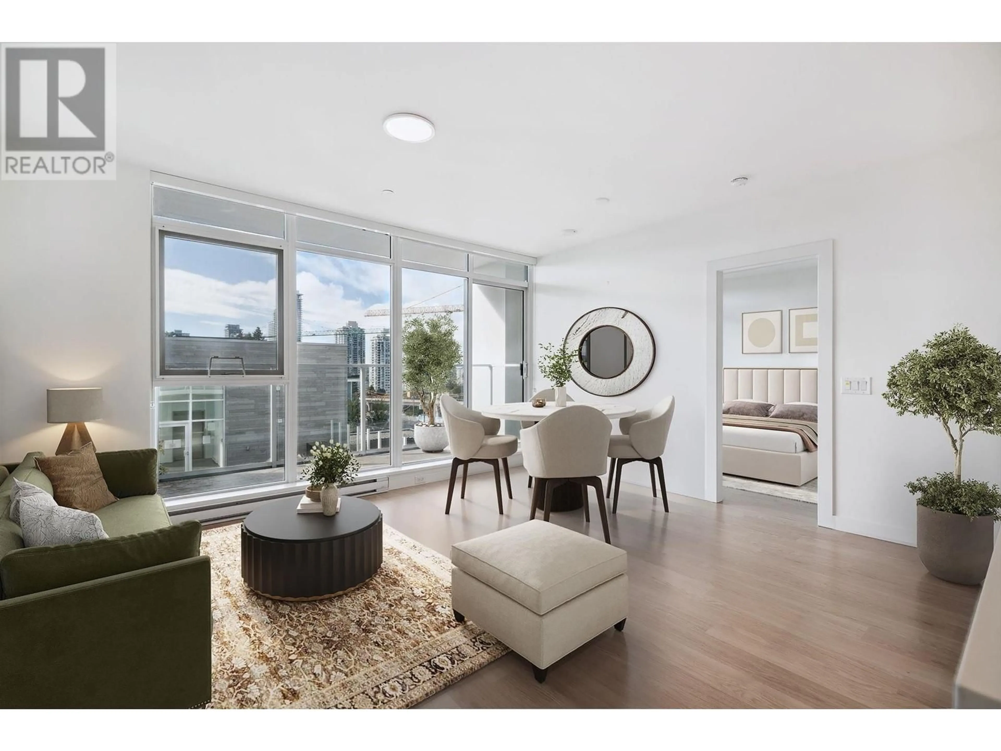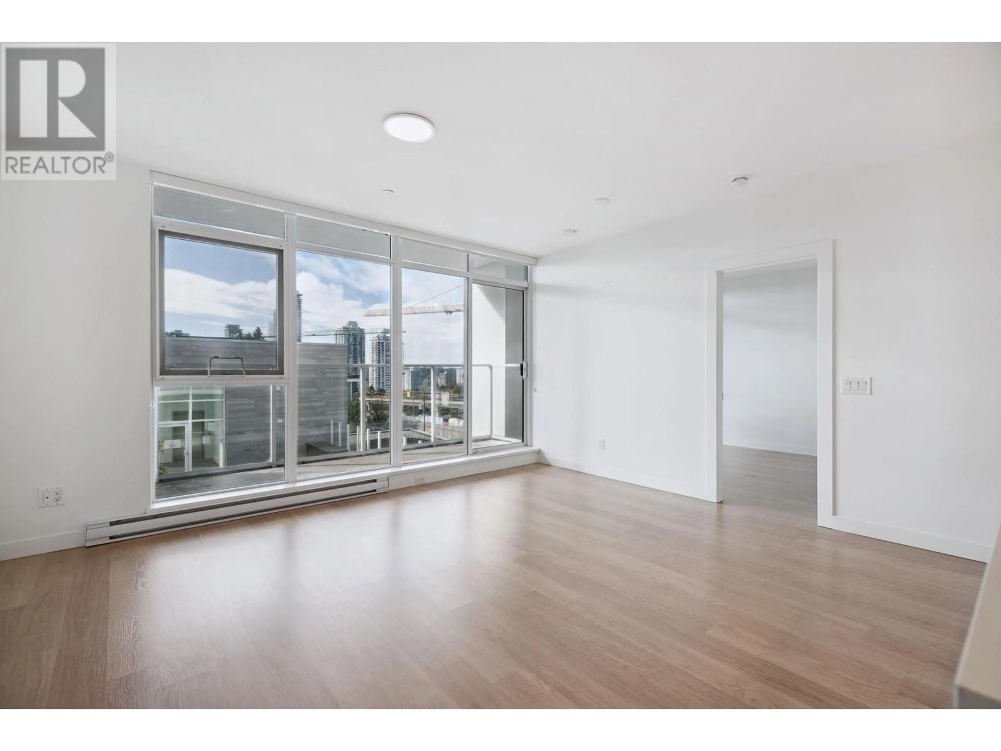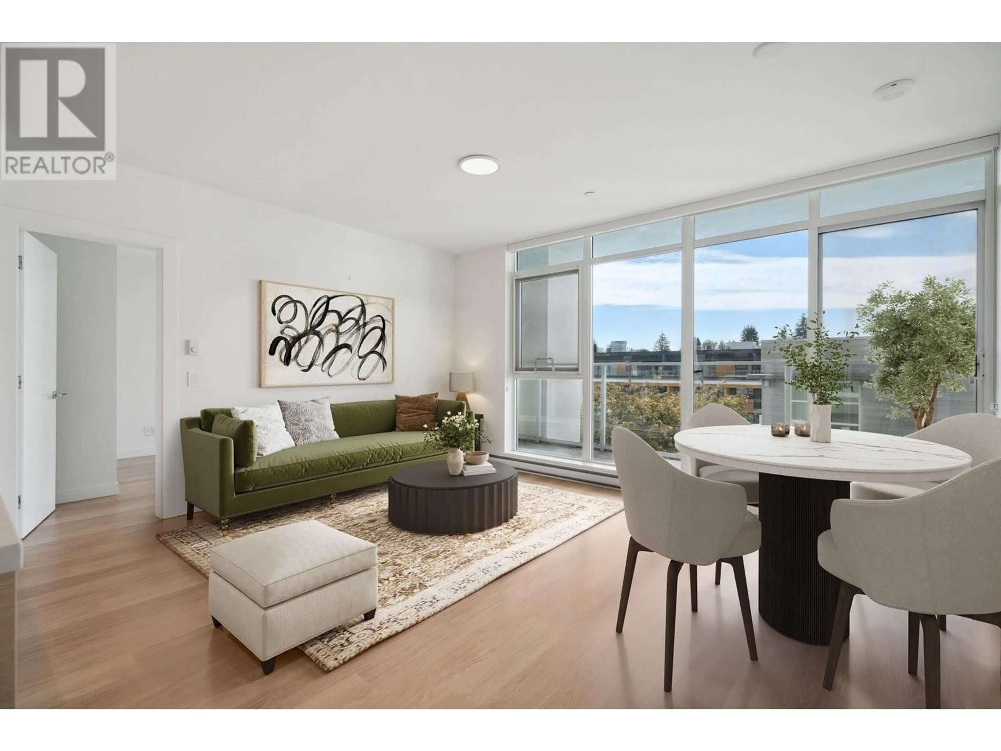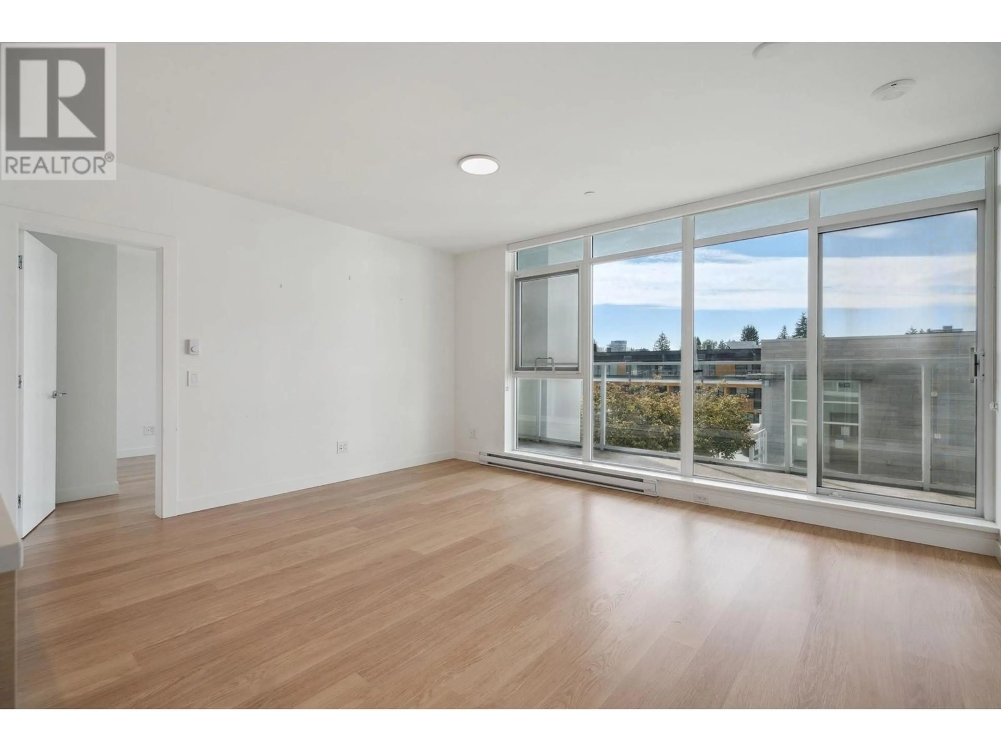403 - 657 WHITING WAY, Coquitlam, British Columbia V3J0J6
Contact us about this property
Highlights
Estimated ValueThis is the price Wahi expects this property to sell for.
The calculation is powered by our Instant Home Value Estimate, which uses current market and property price trends to estimate your home’s value with a 90% accuracy rate.Not available
Price/Sqft$900/sqft
Est. Mortgage$3,178/mo
Maintenance fees$502/mo
Tax Amount (2022)$2,216/yr
Days On Market75 days
Description
LOUGHEED HEIGHTS BY BOSA. This beautifully maintained home features 2 separated bedrooms and 2 full bathrooms for ultimate privacy and functionality - enjoy sunny southern views from this extra wide layout. The gourmet kitchen features custom cabinetry, sleek stainless appliances and quartz counters flowing on durable laminate flooring into the open concept dining and living rooms and oversized balcony. Both bathrooms feature marble counters, modern tiling and large vanities with medicine cabinets providing tons of storage and prep space. Building amenities include outdoor pool, steam/sauna, fitness centre, indoor basketball counter, guest suite and concierge. All of this within steps to Burquitlam Station, shopping, eateries, and grocers! OPEN HOUSE: SATURDAY FEB 8 & SUNDAY FEB 9 2-4PM (id:39198)
Property Details
Interior
Features
Exterior
Features
Parking
Garage spaces -
Garage type -
Total parking spaces 1
Condo Details
Amenities
Exercise Centre, Recreation Centre, Laundry - In Suite
Inclusions
Property History
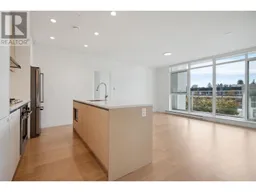 40
40
