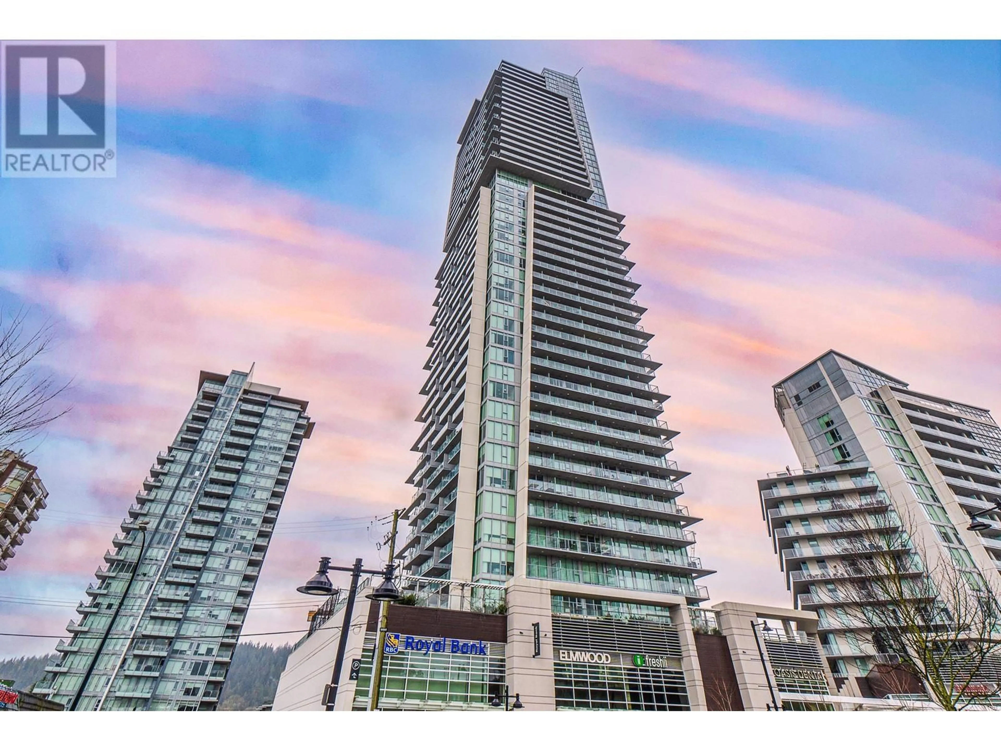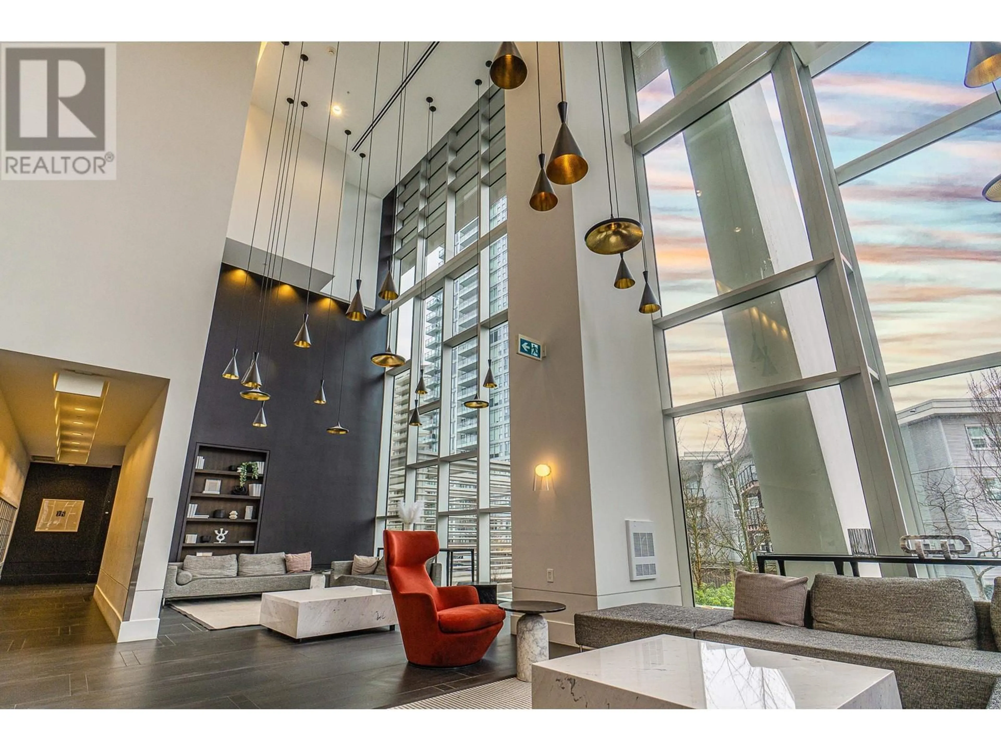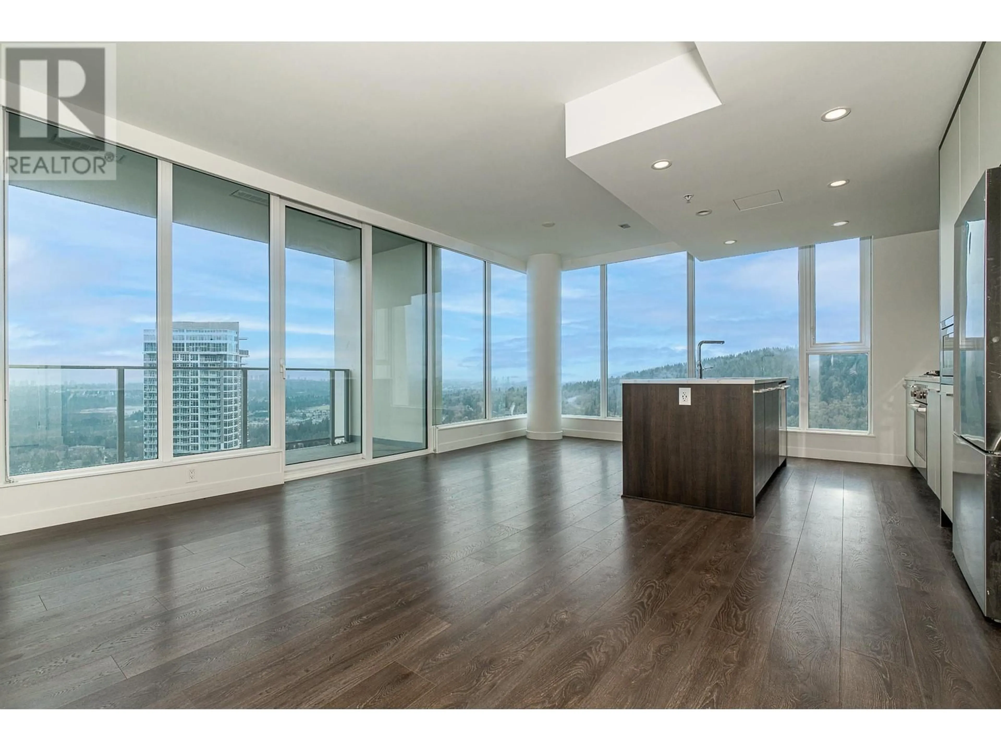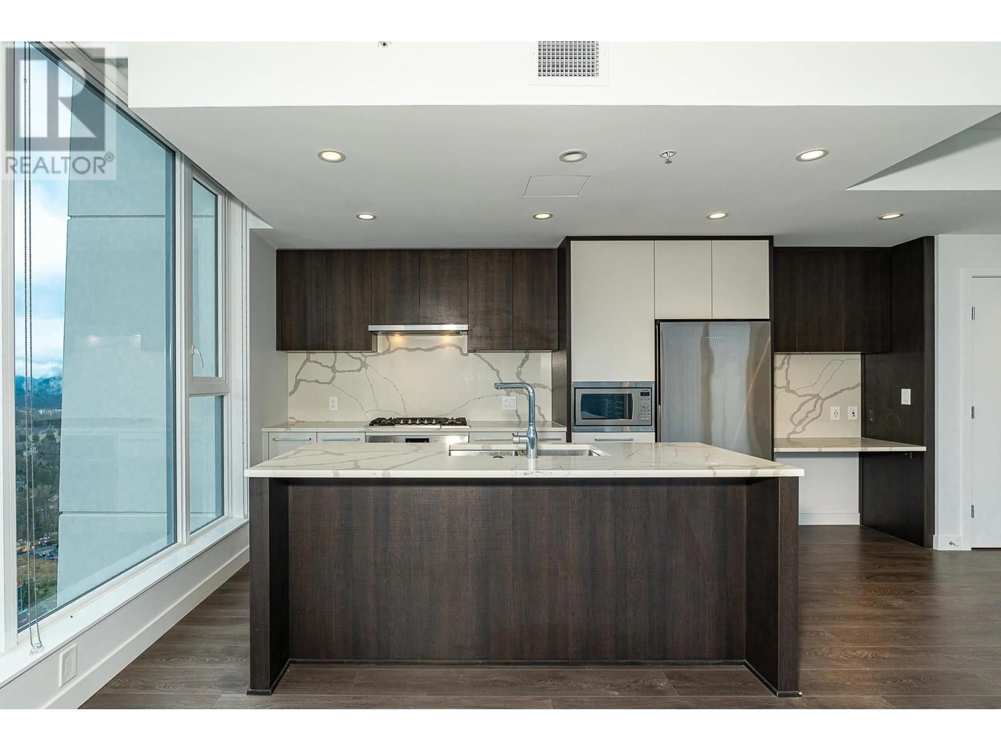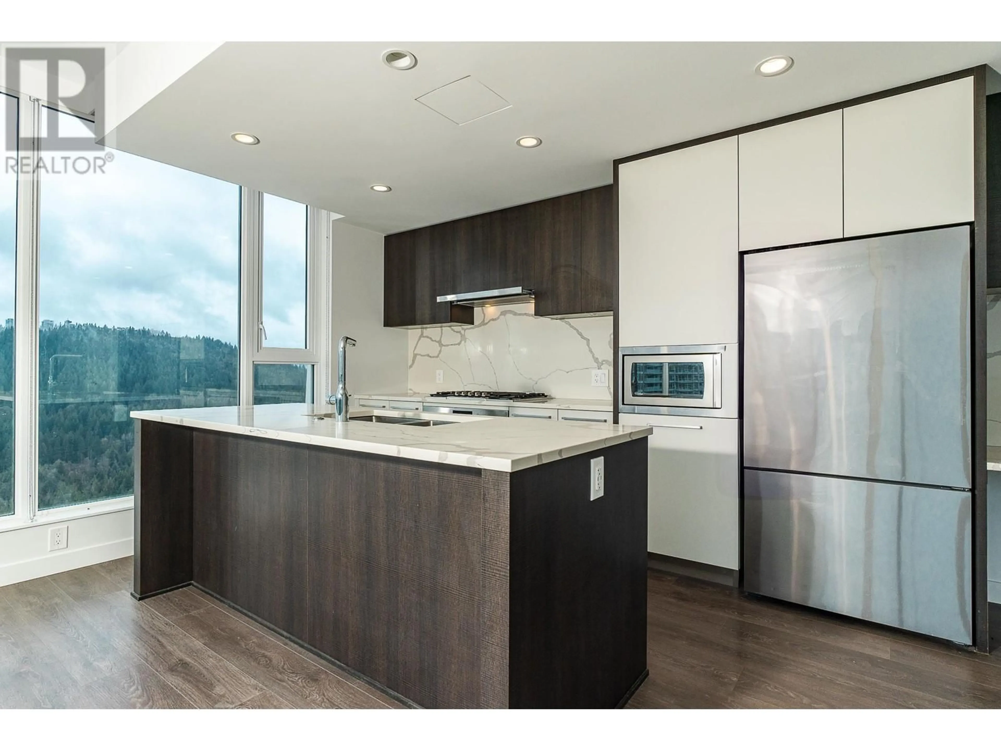3901 - 567 CLARKE ROAD, Coquitlam, British Columbia V3J0K7
Contact us about this property
Highlights
Estimated valueThis is the price Wahi expects this property to sell for.
The calculation is powered by our Instant Home Value Estimate, which uses current market and property price trends to estimate your home’s value with a 90% accuracy rate.Not available
Price/Sqft$994/sqft
Monthly cost
Open Calculator
Description
Luxury Living in West Coquitlam, known as 567 Clarke + Como, was developed by Marcon. This air-conditioned 2-bdrm, 2-bathrm residence boosts with breathtaking mountain and city views. The expansive 161 sqft balcony offers a perfect retreat, while the extra-large parking stall accommodates oversized vehicle. Enjoy over 20,000 sqft of premium amenities, including gym, yoga studio, sauna, guest suites, karaoke lounge, and rooftop terrace with BBQ stations and children's play area. The building features 24/7 concierge service, 42 EV charging stations, and 2-5-10 New Home Warranty for peace of mind. Ideally located near restaurants, shops, banks, SkyTrain station, and major bus routes, the home offers effortless connectivity. (id:39198)
Property Details
Interior
Features
Exterior
Parking
Garage spaces -
Garage type -
Total parking spaces 1
Condo Details
Amenities
Exercise Centre, Recreation Centre, Guest Suite, Laundry - In Suite
Inclusions
Property History
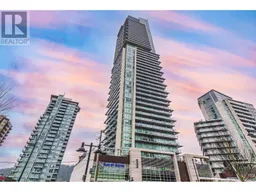 30
30
