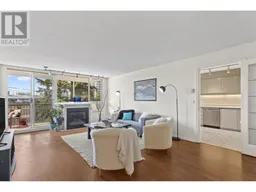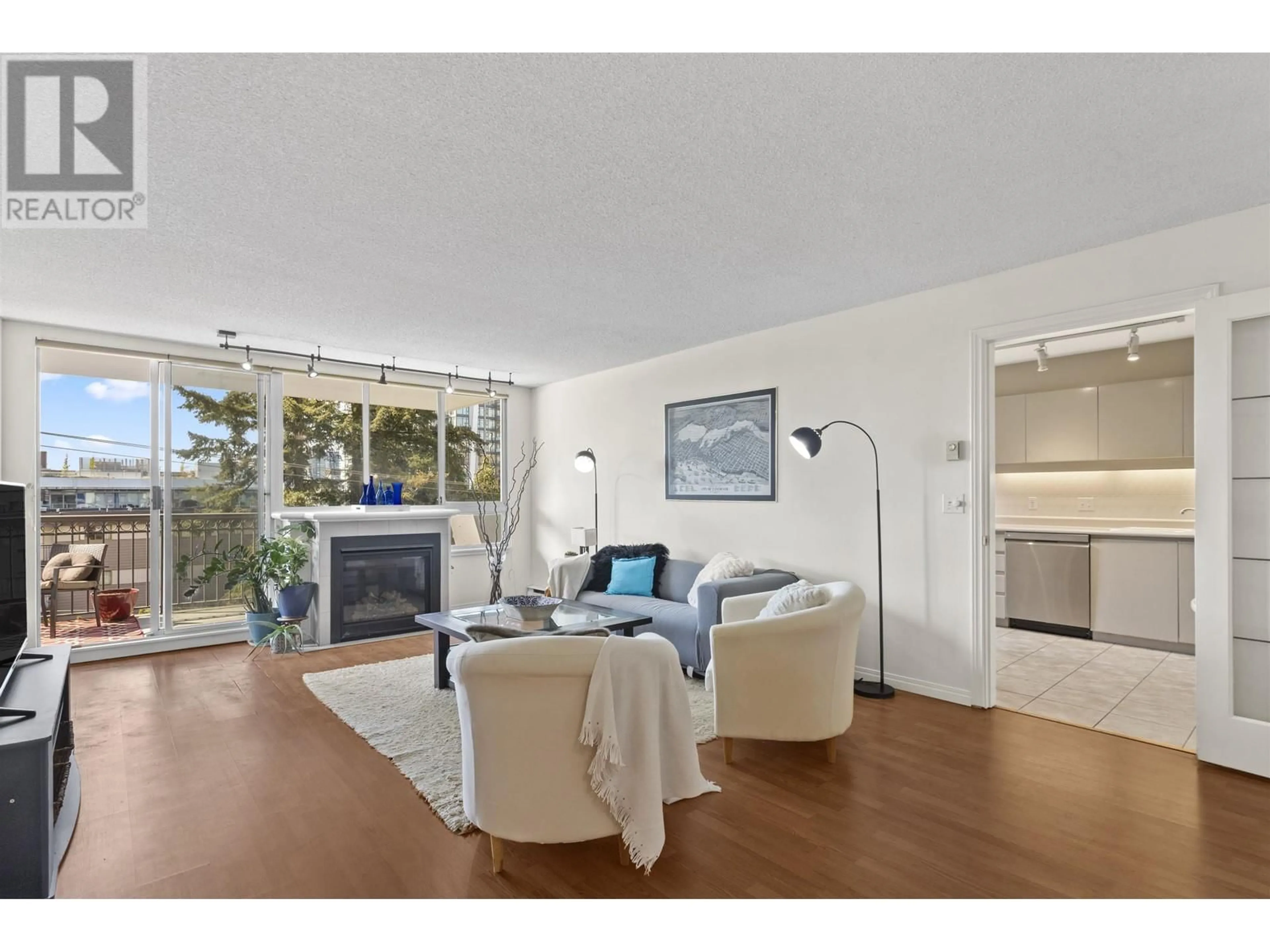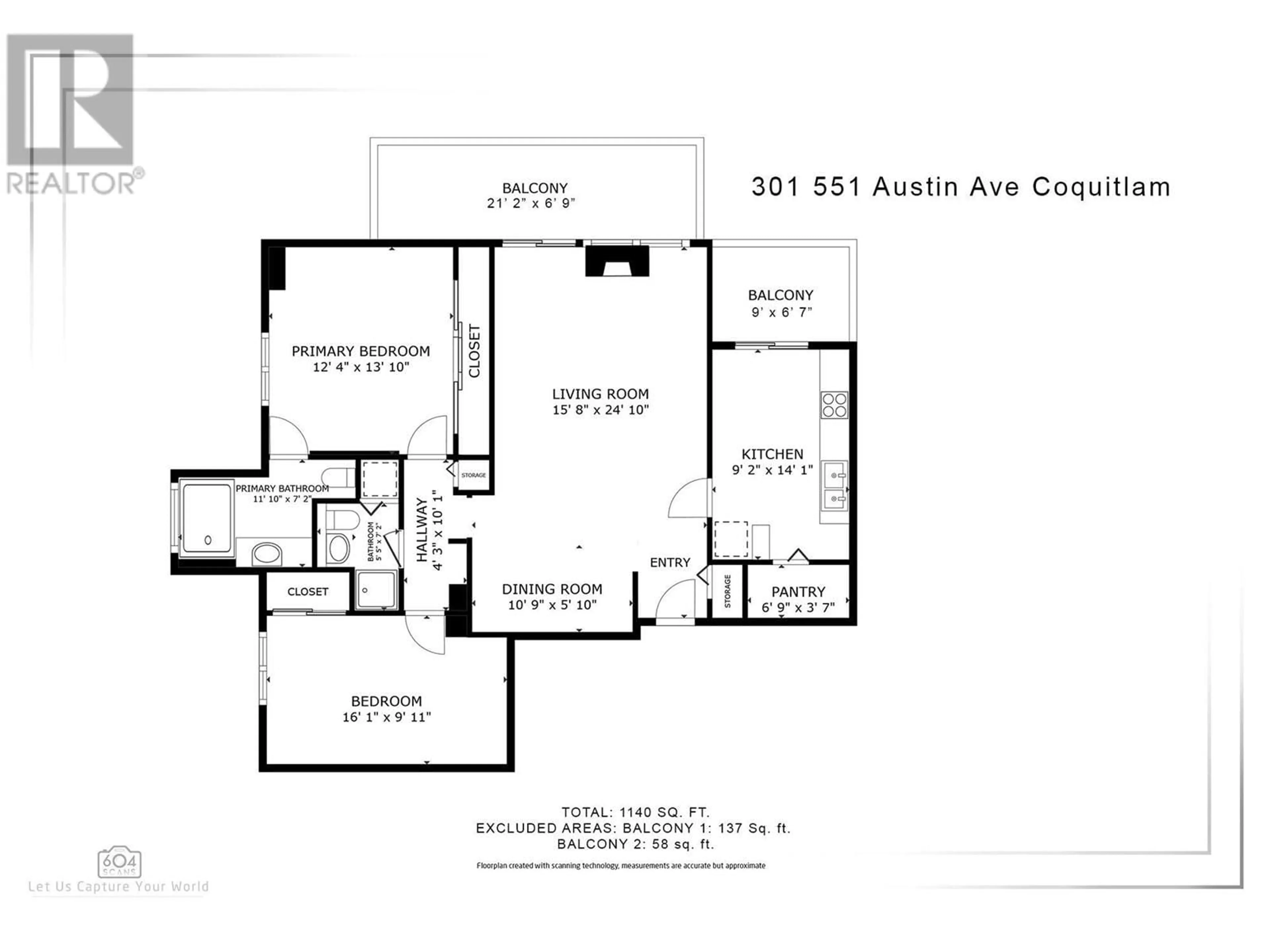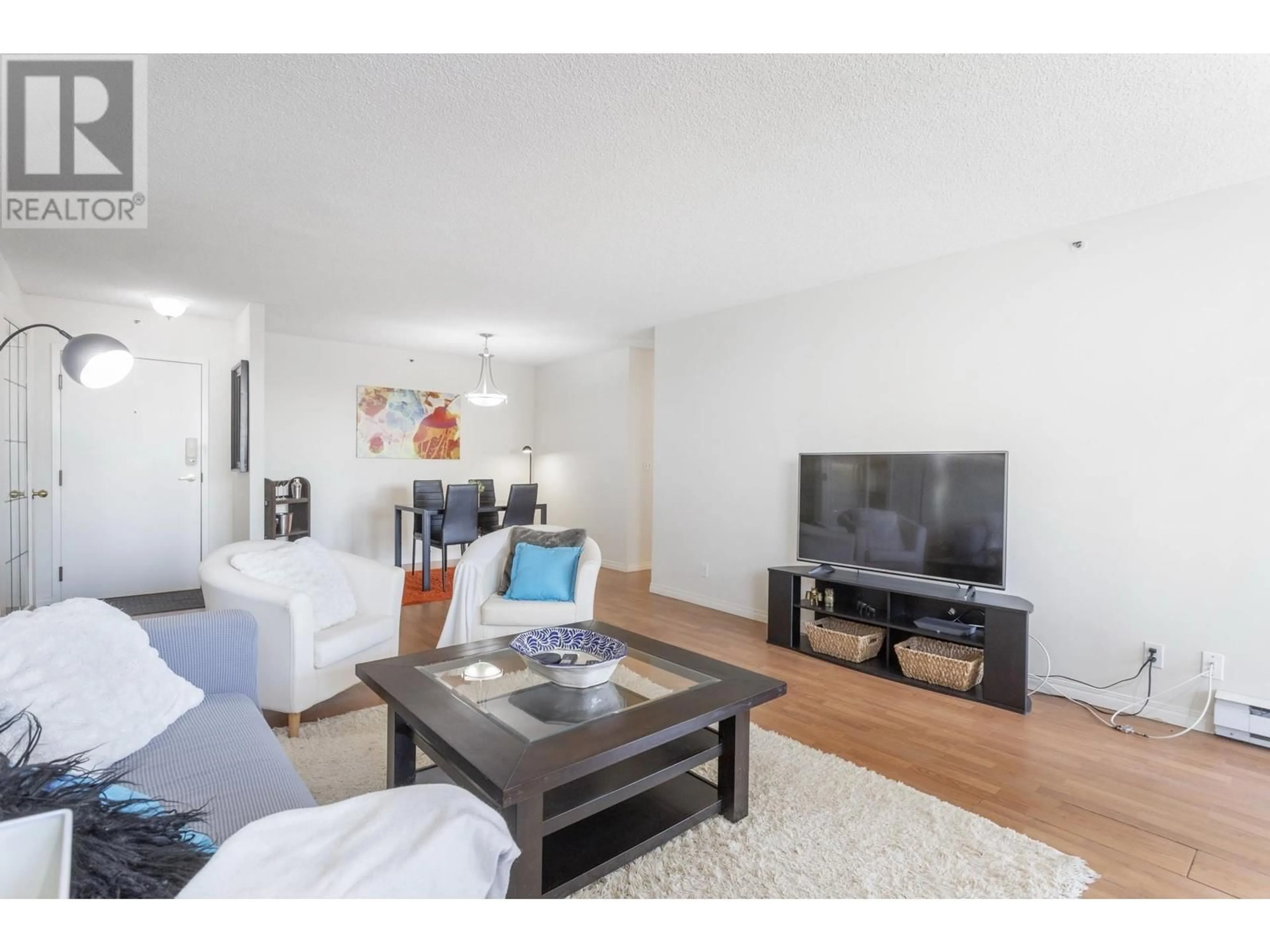301 - 551 AUSTIN AVENUE, Coquitlam, British Columbia V3K6R7
Contact us about this property
Highlights
Estimated valueThis is the price Wahi expects this property to sell for.
The calculation is powered by our Instant Home Value Estimate, which uses current market and property price trends to estimate your home’s value with a 90% accuracy rate.Not available
Price/Sqft$582/sqft
Monthly cost
Open Calculator
Description
BEST VALUE 2 BRM 2 BATH AT SOUGHT AFTER "BROOKMERE TOWERS". SUNNY SOUTH FACING, CLEAN, FRESHLY PAINTED MOVE IN CONDITION, 1141 SQ FT OF GENEROUS SIZED ROOMS, GAS FIREPLACE, KITCHEN WITH PANTRY PLUS EATING AREA, MASTER ENSUITE HAS WALK IN SHOWER, 2 !!!! GENEROUS SUNNY SOUTH PATIOS 21' X 6' & 9' X 6' OFF KITCHEN !!! - 1 PARKING,1 STORAGE, BONUS VISITOR PARKING. SUPER LOCATION - 10 MINUTE WALK TO SKYTRAIN, LOUGHEED MALL, SHOPS, RESTAURANTS, PRICED TO SELL ..easy to show OPEN HOUSE SAT july 5th 1-3PM (id:39198)
Property Details
Interior
Features
Exterior
Features
Parking
Garage spaces -
Garage type -
Total parking spaces 1
Condo Details
Amenities
Exercise Centre, Laundry - In Suite
Inclusions
Property History
 26
26



