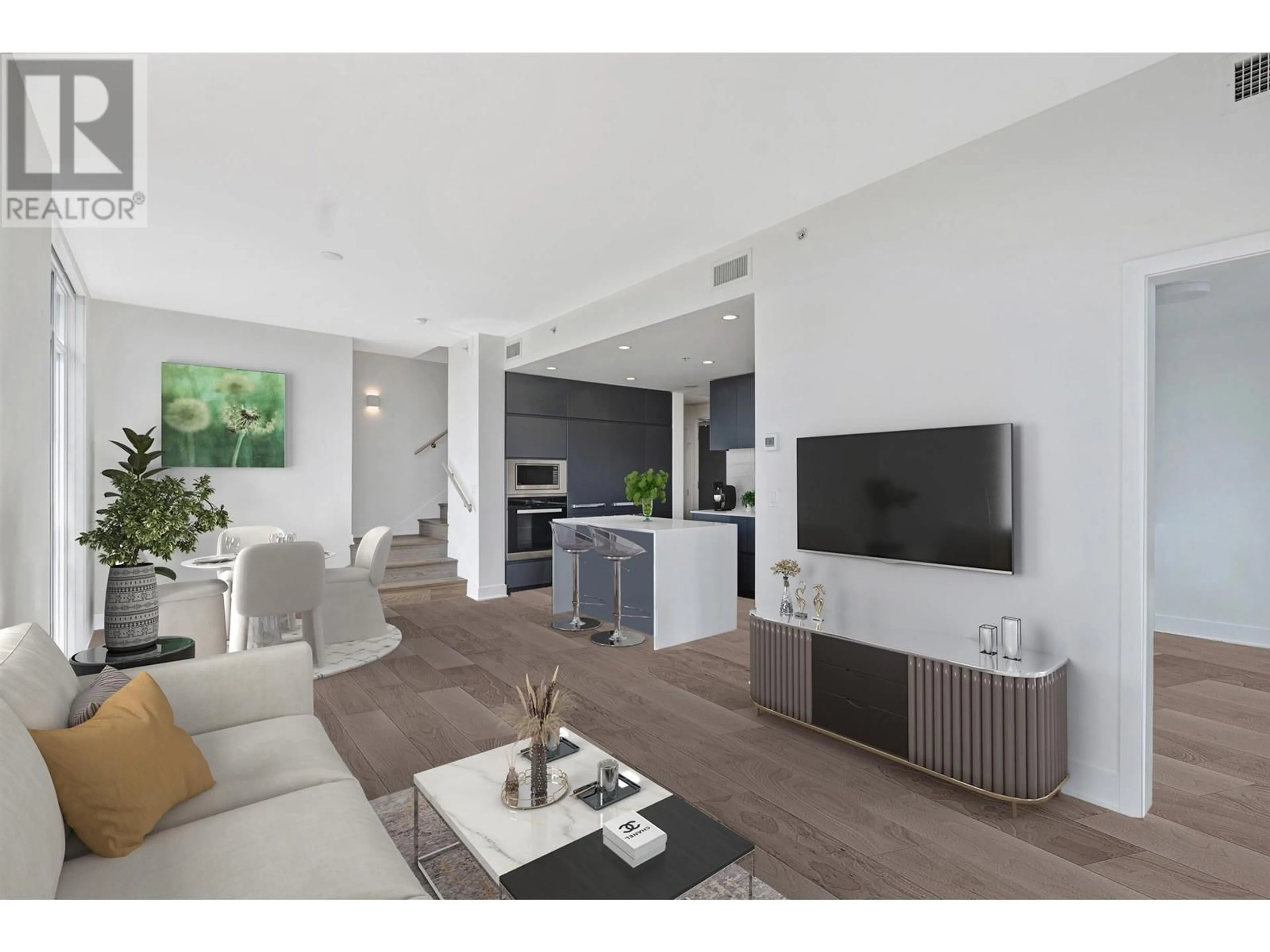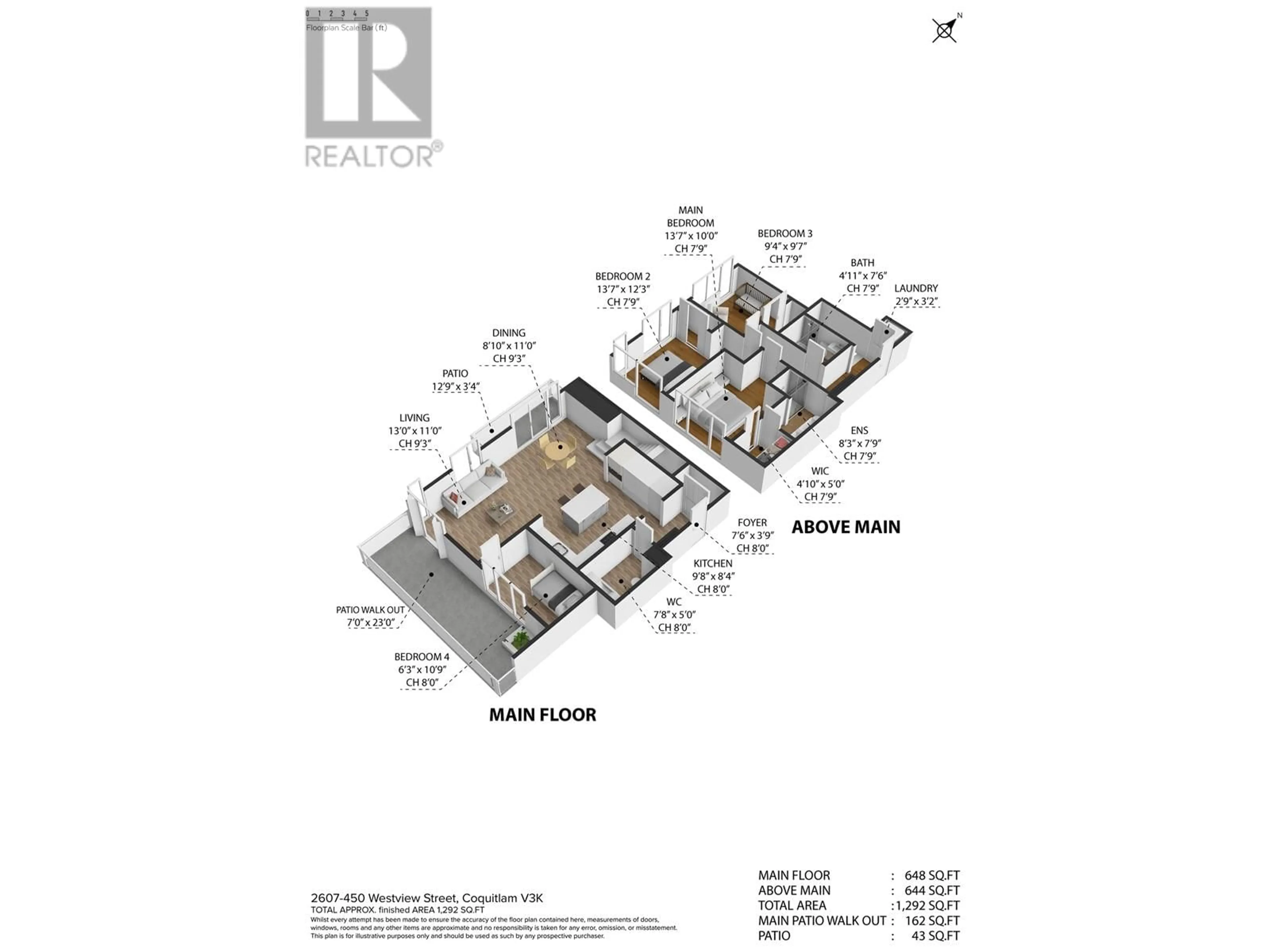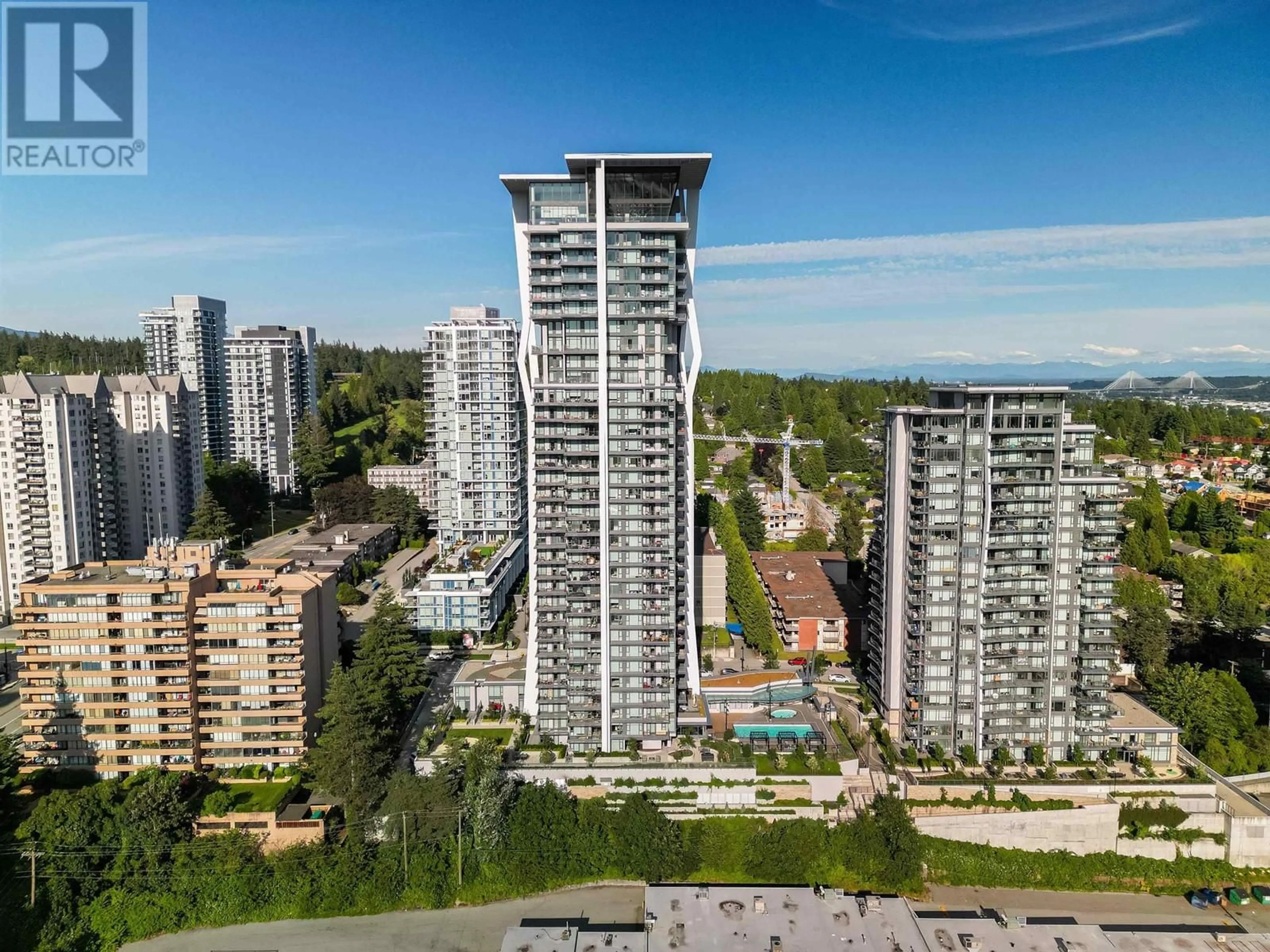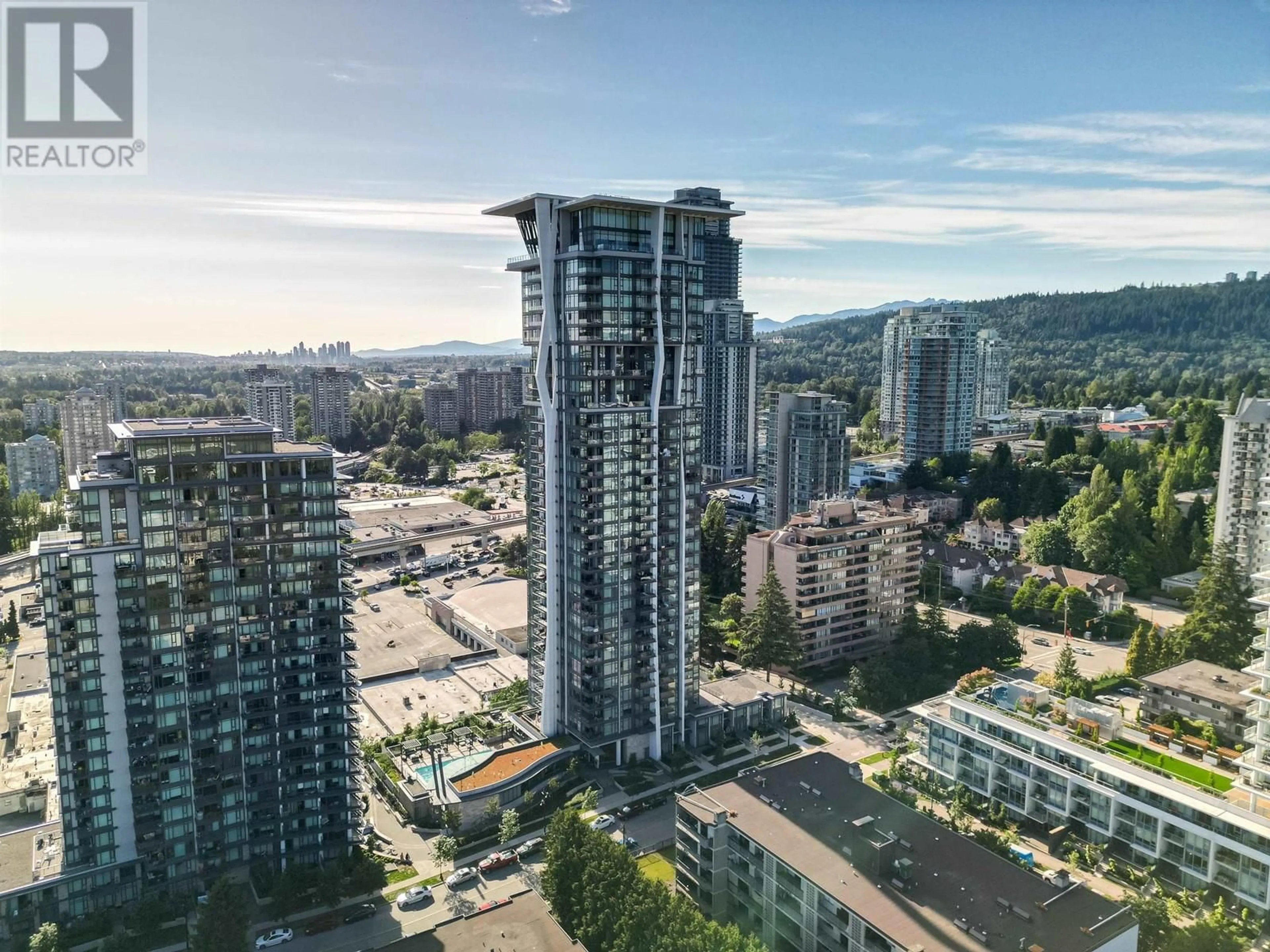2607 - 450 WESTVIEW STREET, Coquitlam, British Columbia V3K6C3
Contact us about this property
Highlights
Estimated ValueThis is the price Wahi expects this property to sell for.
The calculation is powered by our Instant Home Value Estimate, which uses current market and property price trends to estimate your home’s value with a 90% accuracy rate.Not available
Price/Sqft$1,044/sqft
Est. Mortgage$5,798/mo
Maintenance fees$775/mo
Tax Amount (2022)$3,456/yr
Days On Market64 days
Description
Welcome to your Hensley by Cressey! This exceptional 2-storey highrise condo on the 26th floor, offers unparalleled panoramic views of the city, mountains, and water views. The kitchen is outfitted with high-end Miele appliances, a built-in pantry system, and sleek cabinetry. Indulge in the spa-like bathrooms with radiant heat upgrades. Expansive floor-to-ceiling windows in the spacious living areas with natural light with two walk-out patios facing the South and West side of West Coquitlam.Luxury amenities include a pool, hot tub, sauna, steam room, gym. Rooftop Lounge with zen area, outdoor BBQ, Games room and much more. Enjoy convenient access to shopping, dining, and recreational facilities, and minutes to Skytrain Station. 2 Parking Stall, 1 Locker. Book a showing with your Realtor! (id:39198)
Property Details
Interior
Features
Exterior
Features
Parking
Garage spaces -
Garage type -
Total parking spaces 2
Condo Details
Amenities
Exercise Centre, Recreation Centre, Laundry - In Suite
Inclusions
Property History
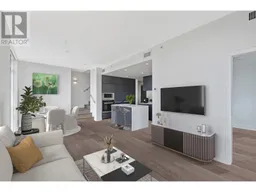 40
40
