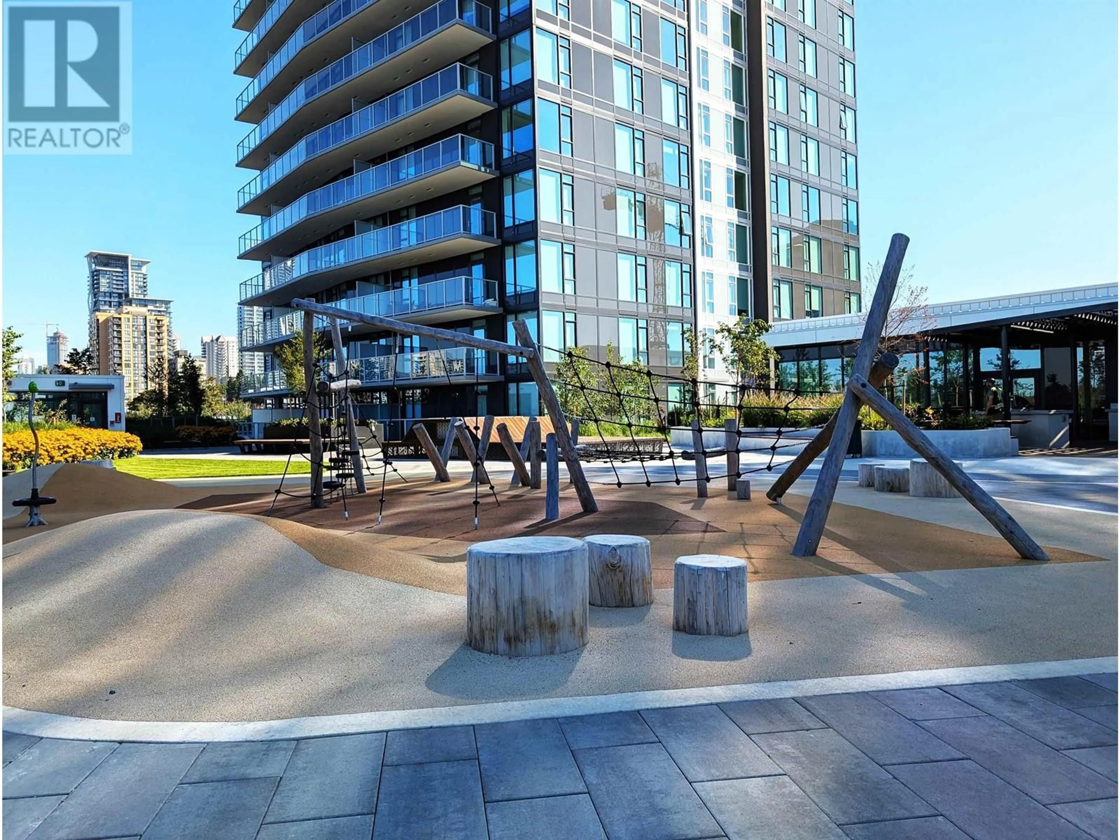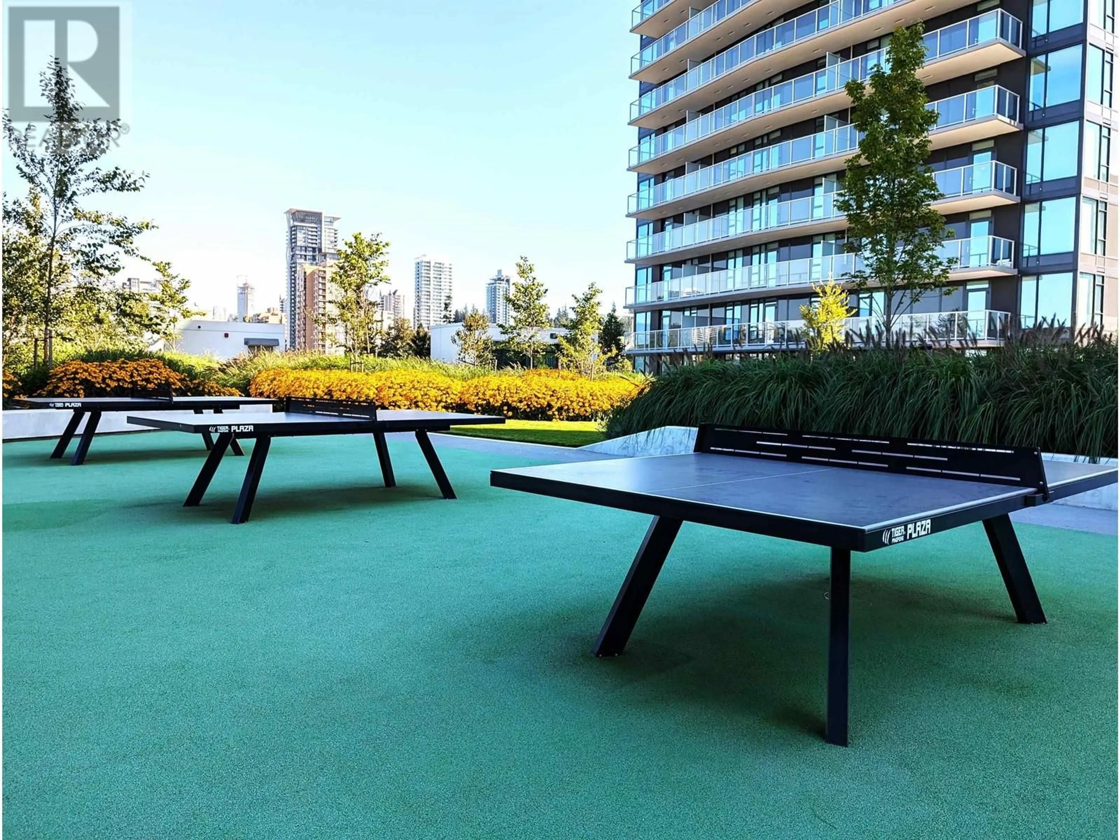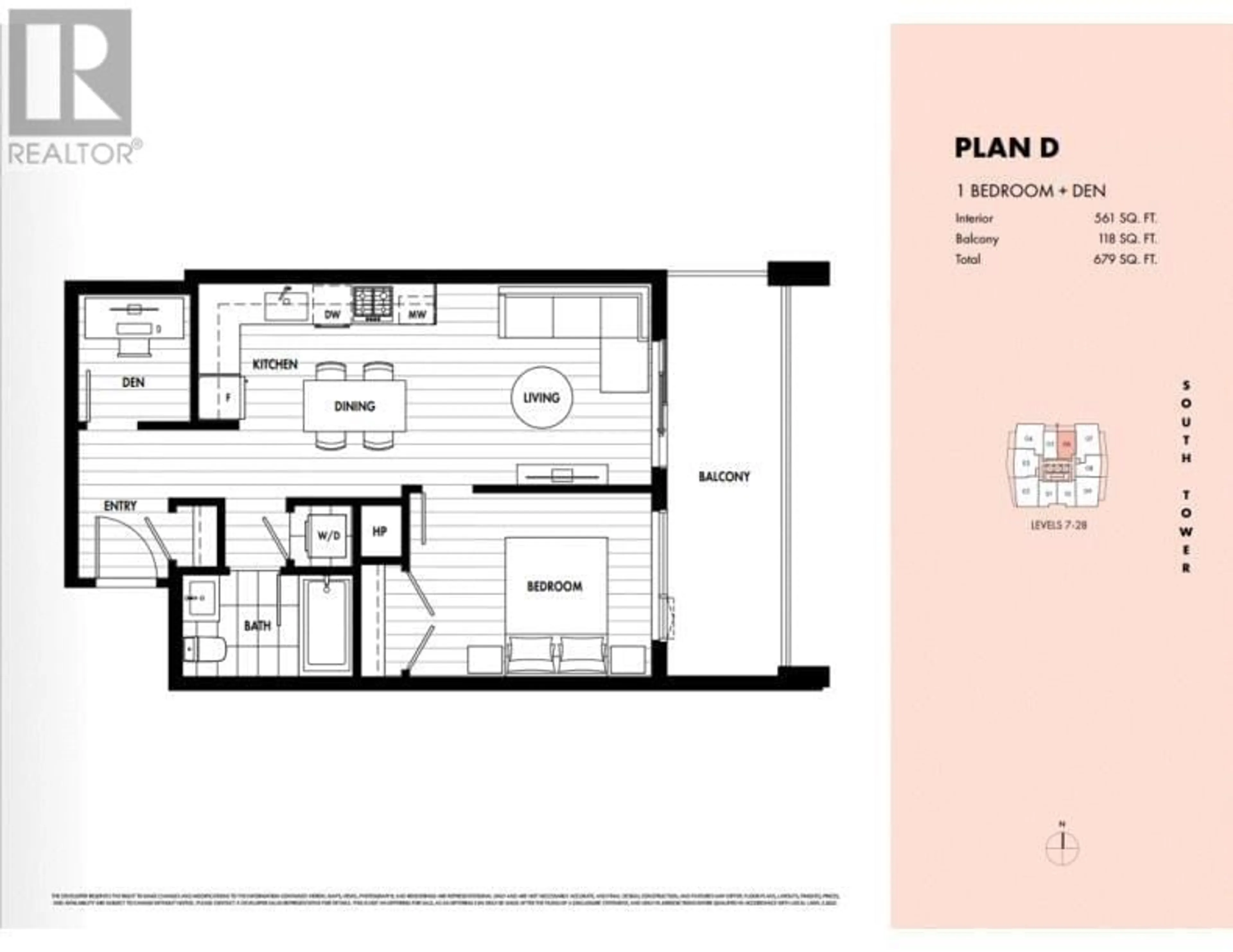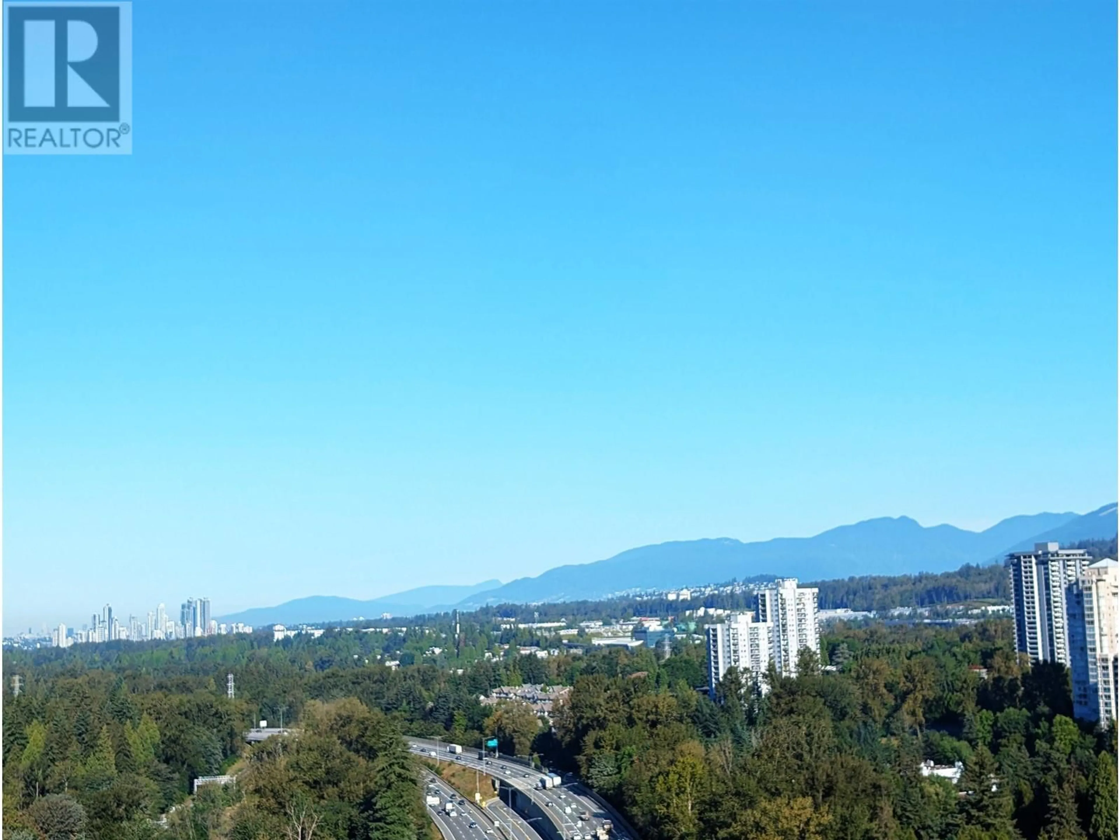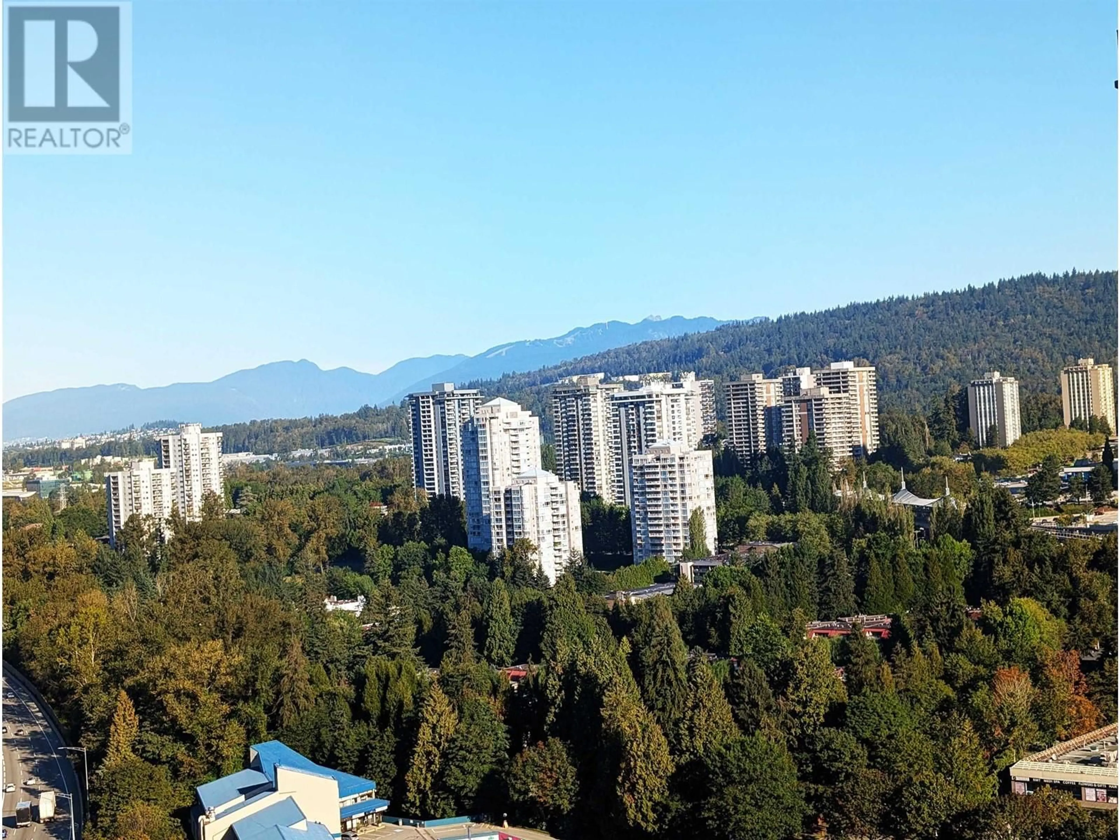2306 308 ALDERSON AVENUE, Coquitlam, British Columbia V3K0J2
Contact us about this property
Highlights
Estimated valueThis is the price Wahi expects this property to sell for.
The calculation is powered by our Instant Home Value Estimate, which uses current market and property price trends to estimate your home’s value with a 90% accuracy rate.Not available
Price/Sqft$1,168/sqft
Monthly cost
Open Calculator
Description
SOCO ONE by Anthem - latest prized residence for the discriminating end user/investor looking for long term worry free living. Anthem, a premium reputable builder offers you UNPARALLELED URBAN CONVENIENCE in their community plan strategically positioned within minutes of Lougheed Town Centre. Embrace your new 1 bedroom + den home & explore this walk friendly community & stroll by all the ma & pa shops blended in with H-Mart & Walmart. Maintain a healthy body & mind with the plethora of activities within your own complex:45,000 sqft of exclusive indoor & outdoor amenity space including a health studio & yoga facility; socialize @ the designer clubhouse lounge, indoor sports court or boardroom or step onto the outdoor fitness track, racquet courts & BBQ deck. (id:39198)
Property Details
Interior
Features
Exterior
Parking
Garage spaces 1
Garage type Visitor Parking
Other parking spaces 0
Total parking spaces 1
Condo Details
Amenities
Guest Suite, Laundry - In Suite, Recreation Centre
Inclusions
Property History
 36
36
