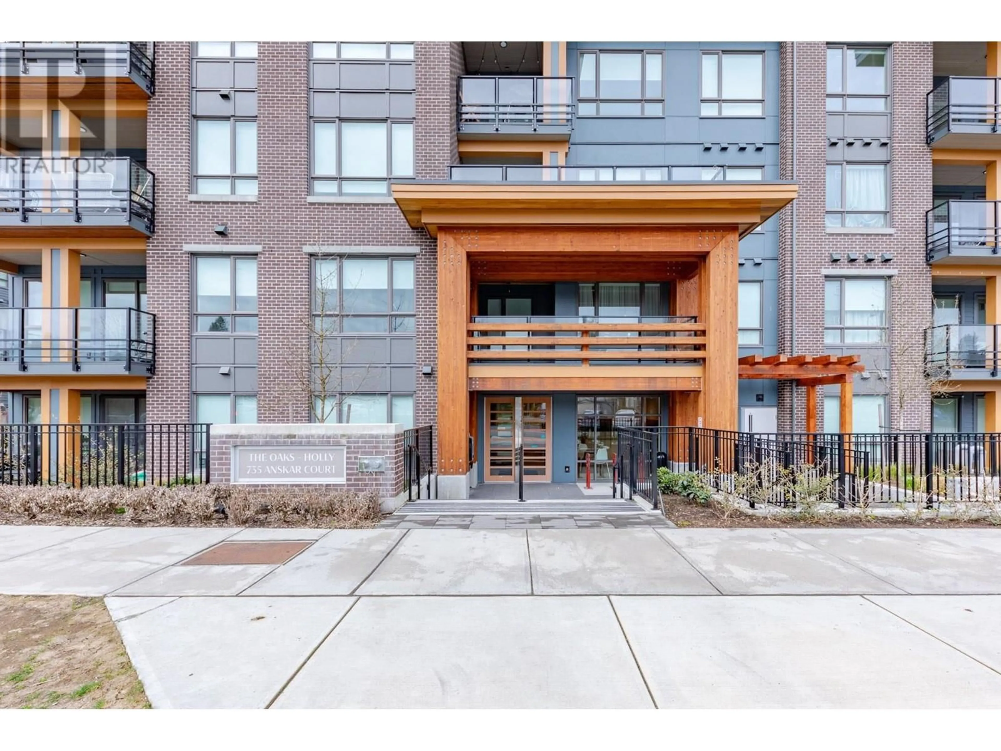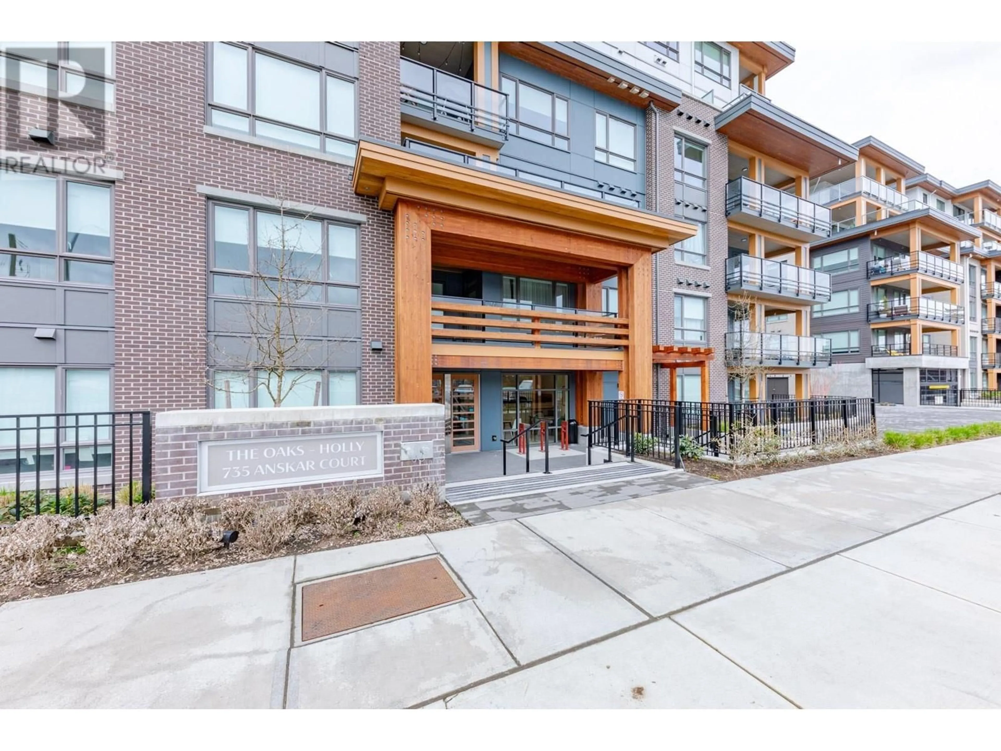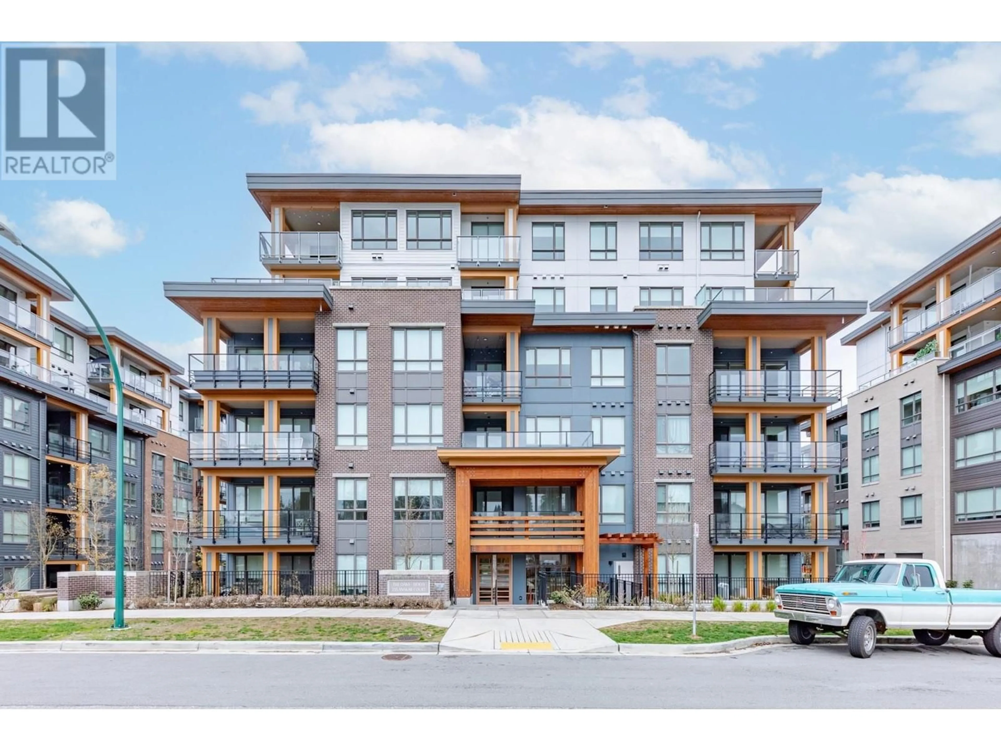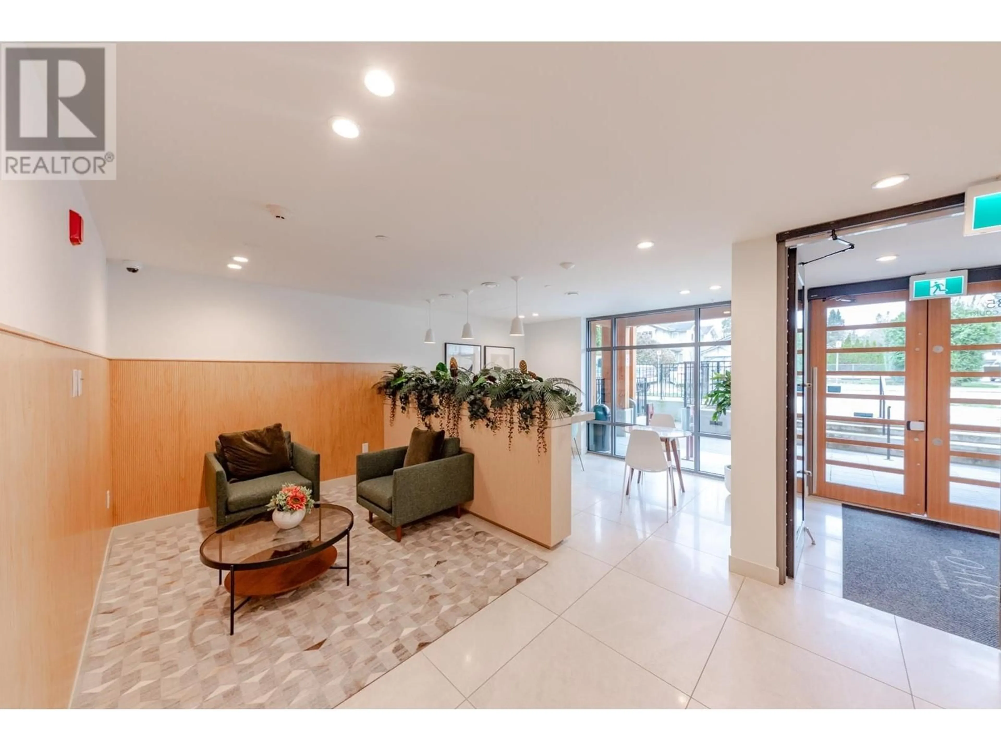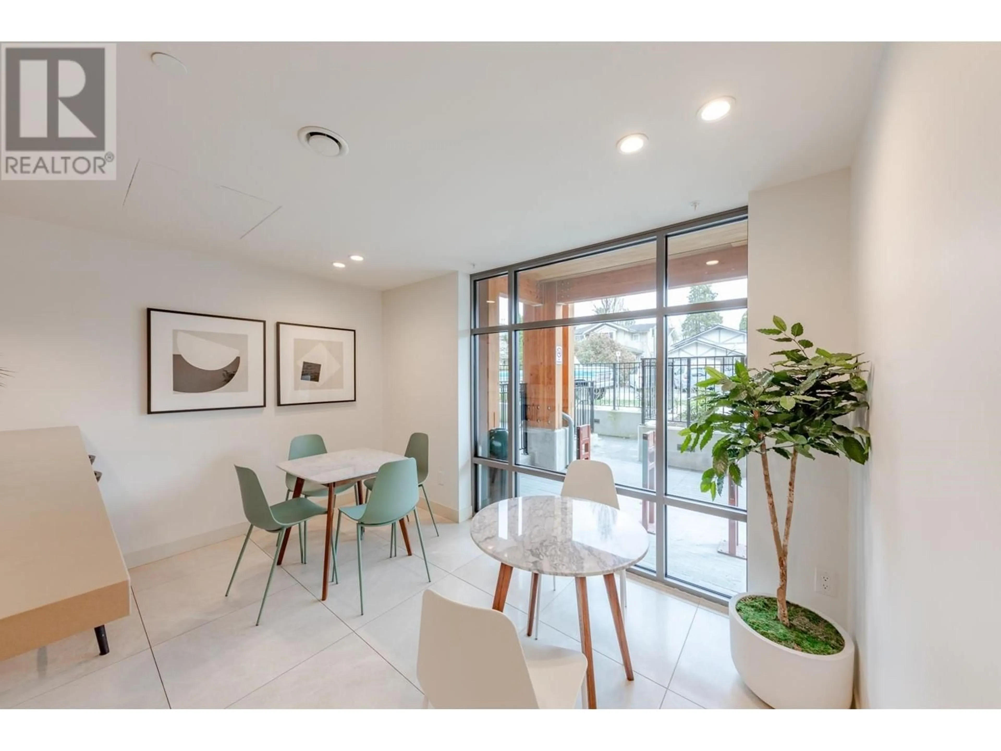212 - 735 ANSKAR COURT, Coquitlam, British Columbia V3J0L7
Contact us about this property
Highlights
Estimated ValueThis is the price Wahi expects this property to sell for.
The calculation is powered by our Instant Home Value Estimate, which uses current market and property price trends to estimate your home’s value with a 90% accuracy rate.Not available
Price/Sqft$930/sqft
Est. Mortgage$2,405/mo
Maintenance fees$309/mo
Tax Amount (2024)$1,825/yr
Days On Market46 days
Description
THE OAKS located at Burquitlam by prestigious Developer - Strand. Rarely available luxury 1-bedroom & den unit spacious & high-level situated at the best & convenient location in Coquitlam West. Practical layout & open concept added to the spacious feeling. Large windows bring in lots of natural light. Approx. 600 square ft interior area, huge DEN & EX-LARGE balcony featuring enough comfortable outdoor spaces. Trendy German wide-plank laminate floor, in-suite laundry, high-end appliances, quartz stone countertop, European laminate cabinets & upgrade AIRCONDITIONING (Owner paid $15,000 extra)... makes a perfect home or investment property in the heart of Burquitlam. Amenities, central location, step to Skytrain station, shops & park... 1 Parking & 1 Locker. ACT FAST!!! WON'T LAST LONG! (id:39198)
Property Details
Interior
Features
Exterior
Parking
Garage spaces -
Garage type -
Total parking spaces 1
Condo Details
Amenities
Exercise Centre, Recreation Centre, Laundry - In Suite
Inclusions
Property History
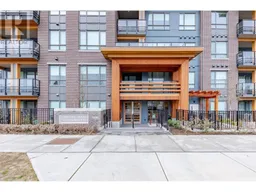 36
36
