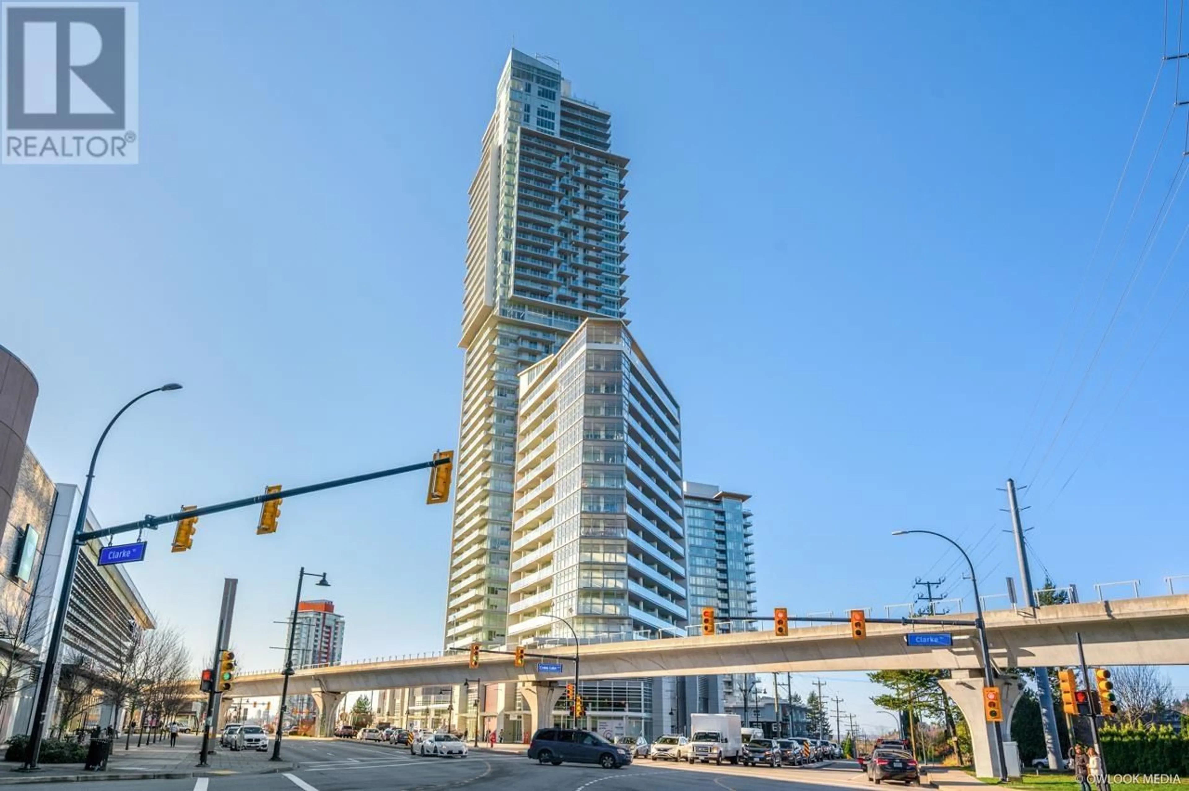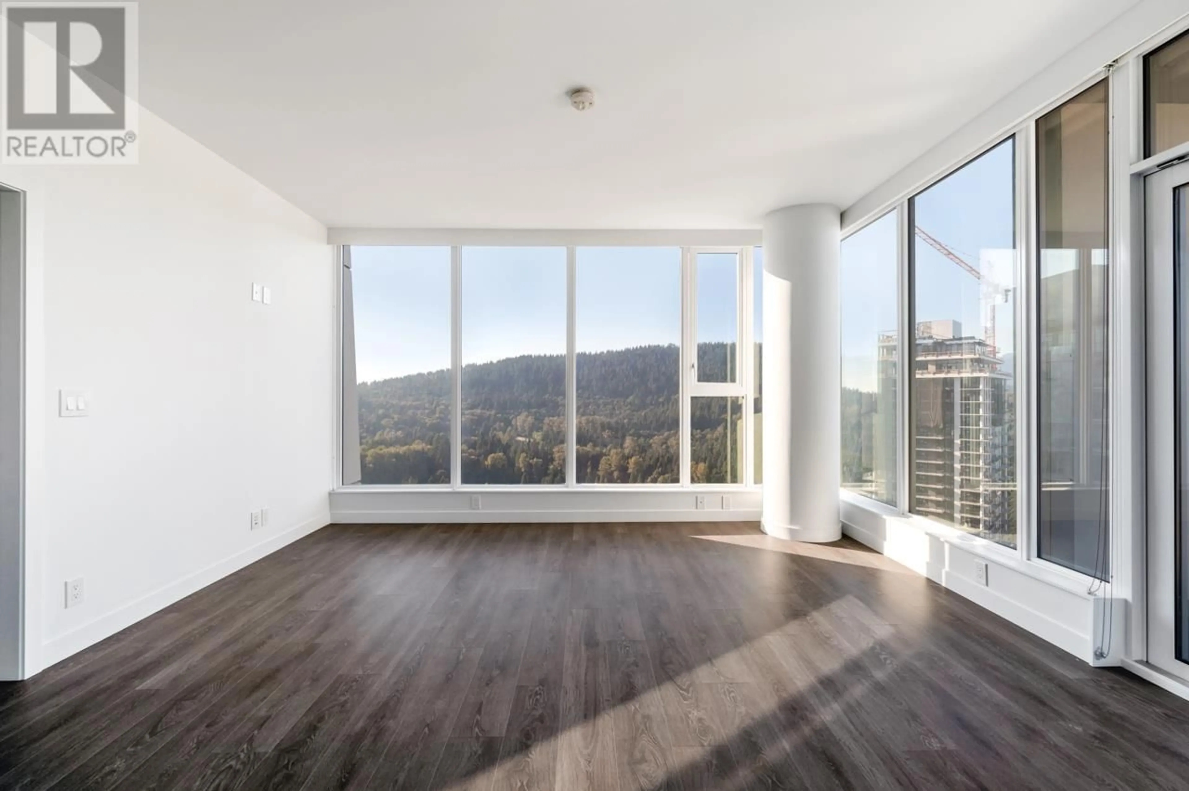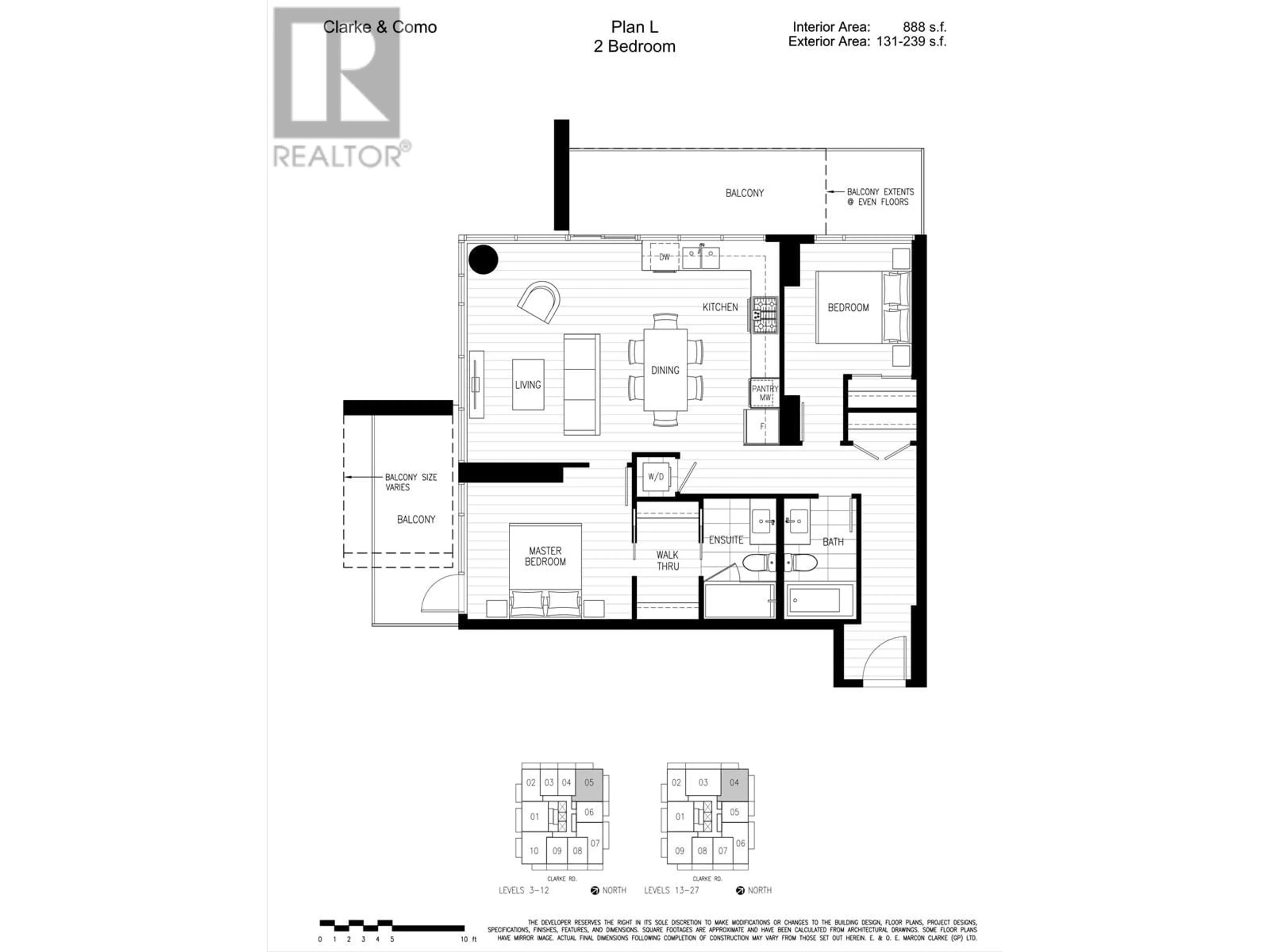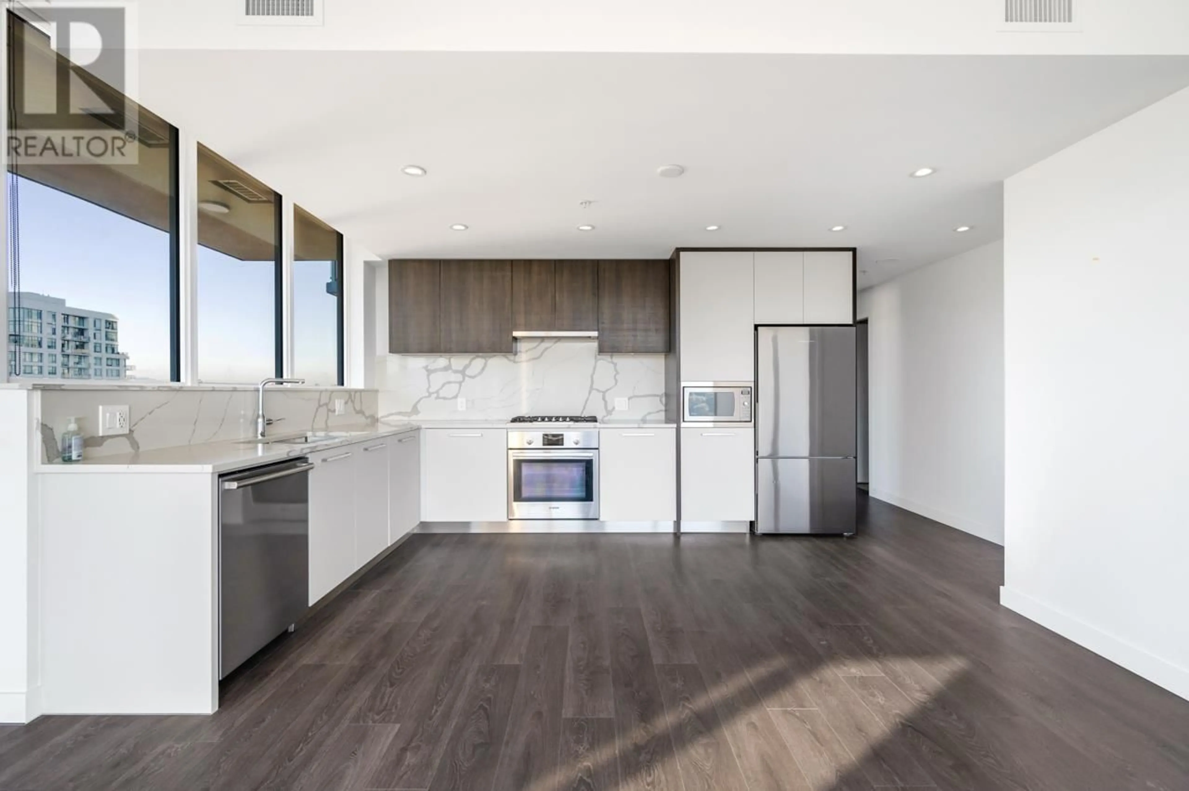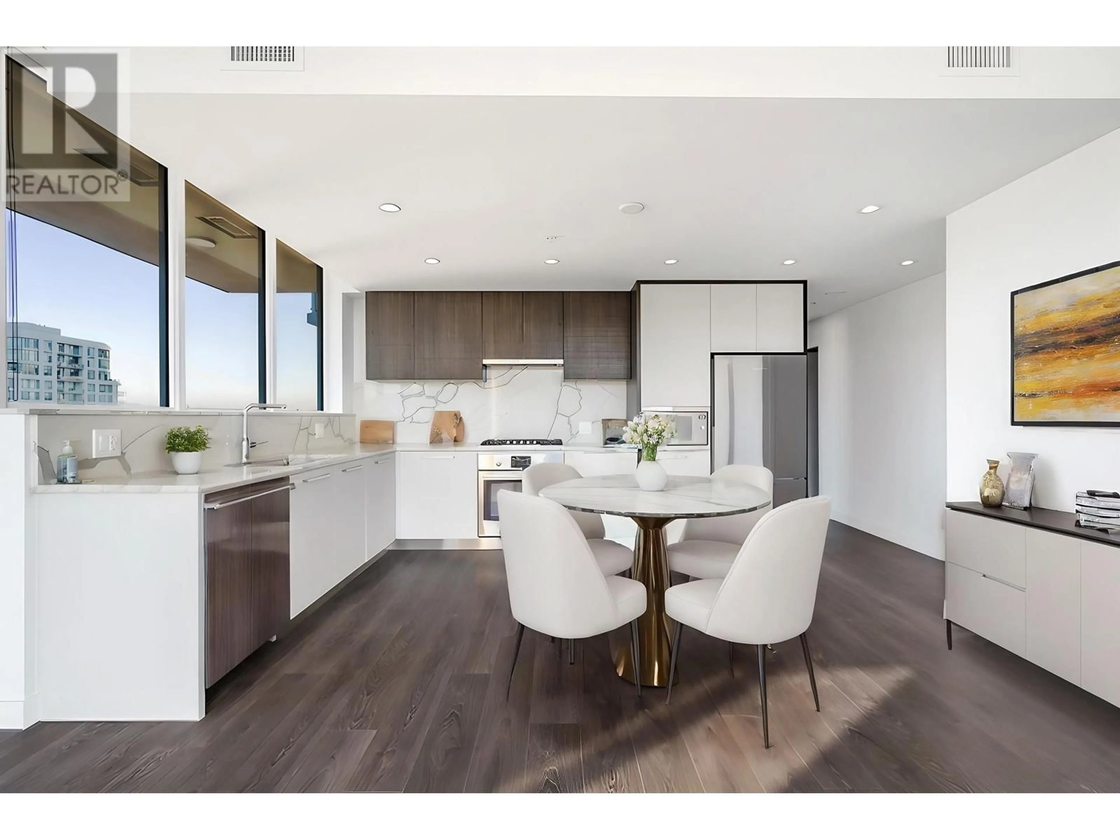1904 - 567 CLARKE ROAD, Coquitlam, British Columbia V3J0K7
Contact us about this property
Highlights
Estimated ValueThis is the price Wahi expects this property to sell for.
The calculation is powered by our Instant Home Value Estimate, which uses current market and property price trends to estimate your home’s value with a 90% accuracy rate.Not available
Price/Sqft$956/sqft
Est. Mortgage$3,646/mo
Maintenance fees$520/mo
Tax Amount (2024)-
Days On Market91 days
Description
Meticulously looked after by original owner. Bright, MOUNTAIN VIEW living at 567 Clarke & Como, Coquitlam's tallest tower, truly "above all else". Built by Marcon, this 2BR+2 Bath home boasts GREAT LAYOUT, spacious and open living room with 9' ceiling and floor to ceiling PANORAMIC WINDOWS to soak in the mountain view. Windows extend to kitchen featuring Bosch 30" Gas cook-top / Fisher & Paykal Fridge / Blomberg W&D. Roller Blinds and 2 Balconies. Amenities including Concierge, Guest Suites, Gym, Sauna, Sports Court and more. 1 parking+1locker. Over 20,000 sqft of indoor/outdoor amenities including: Fitness Center, yoga room, guest suites, indoor basketball court, sauna, karaoke room, rooftop lounge & much more! Convenient location to shops and steps to the Evergreen Skytrain Line. (id:39198)
Property Details
Interior
Features
Exterior
Parking
Garage spaces -
Garage type -
Total parking spaces 1
Condo Details
Amenities
Exercise Centre, Laundry - In Suite
Inclusions
Property History
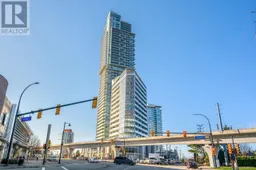 40
40
