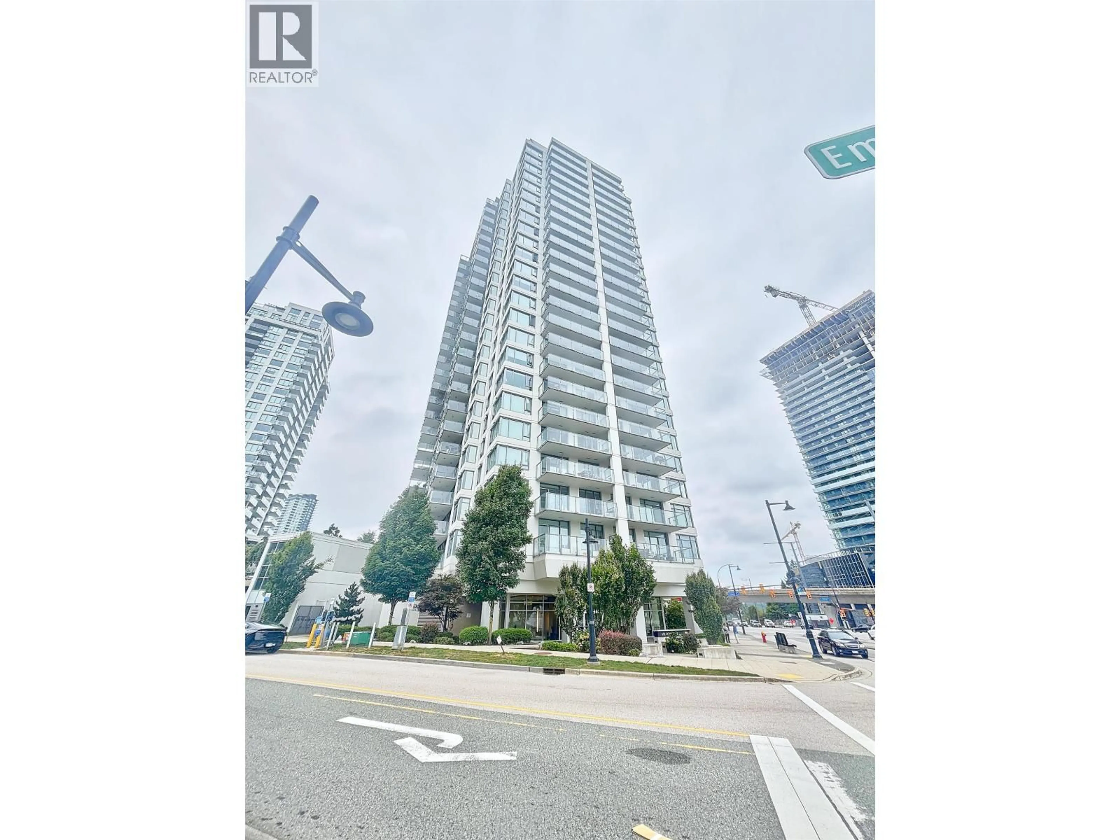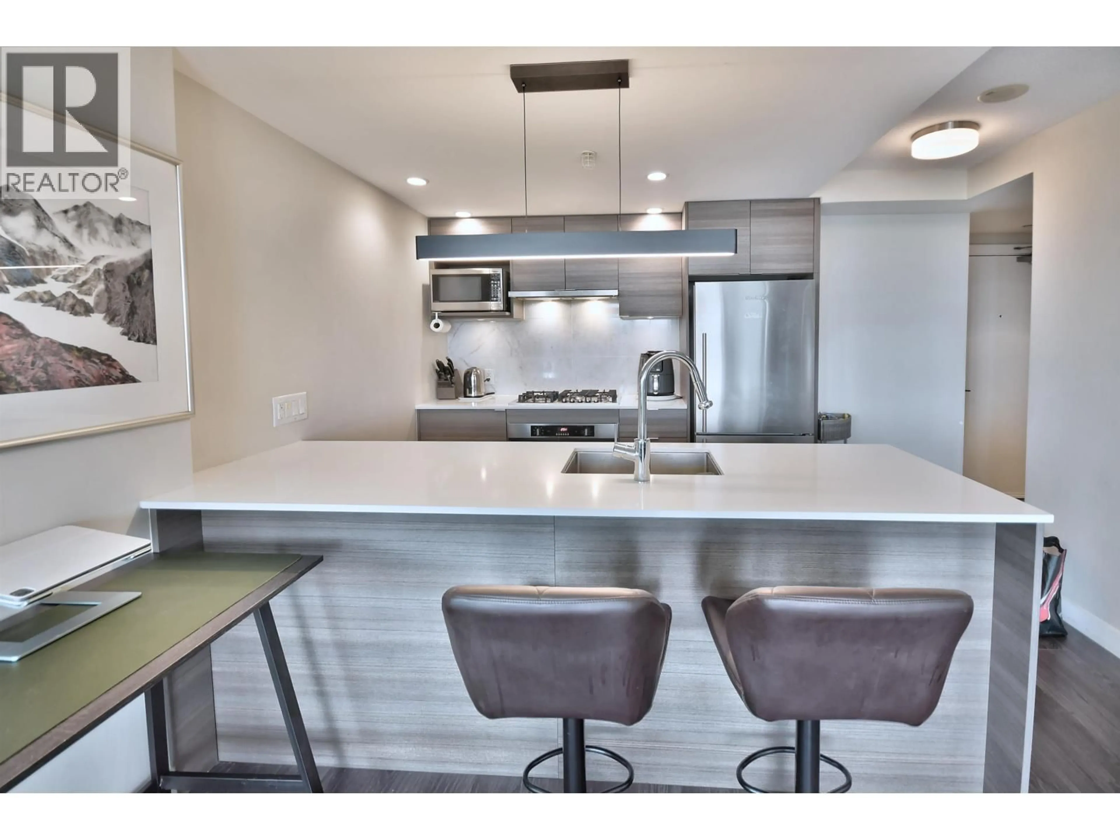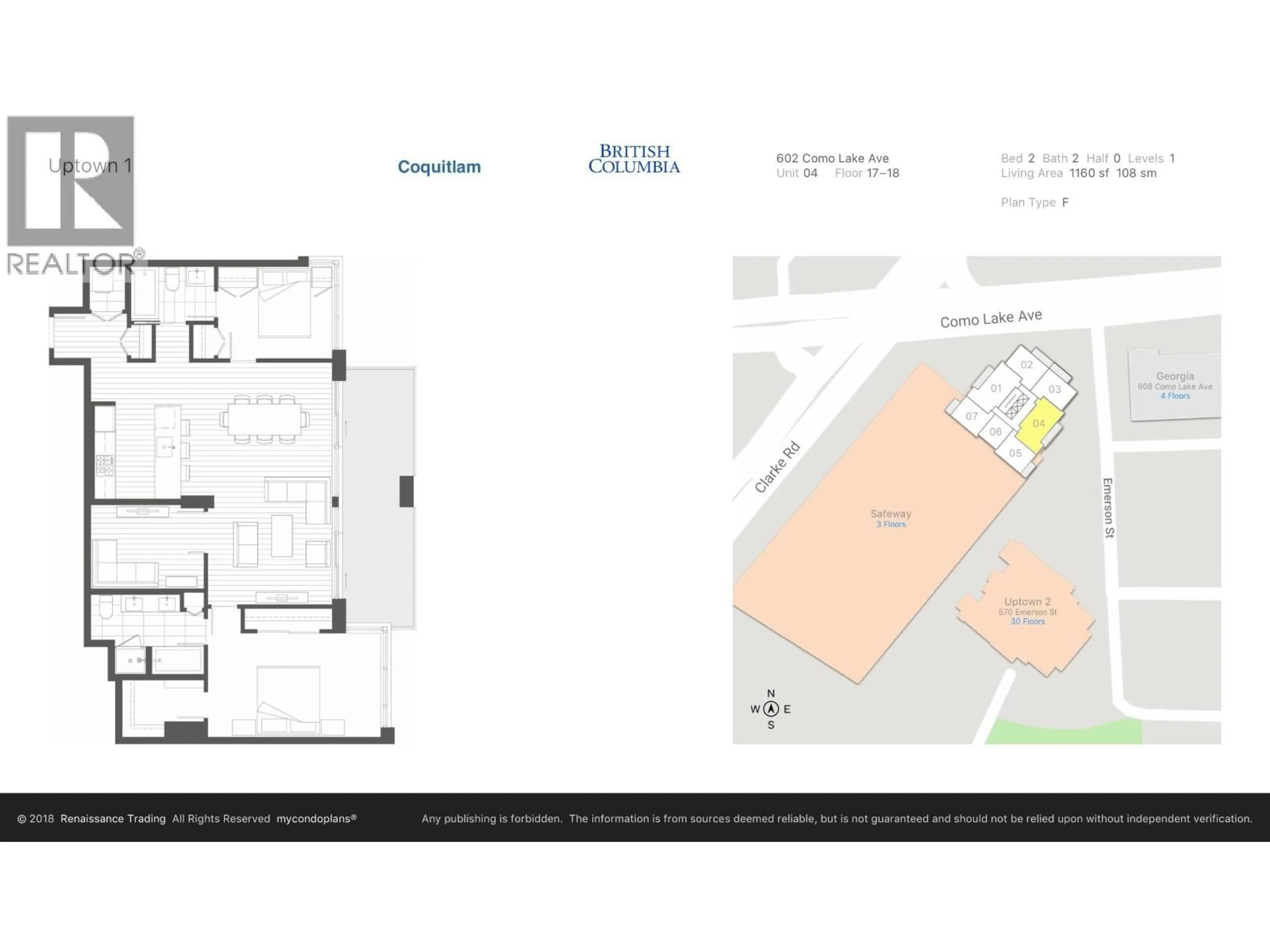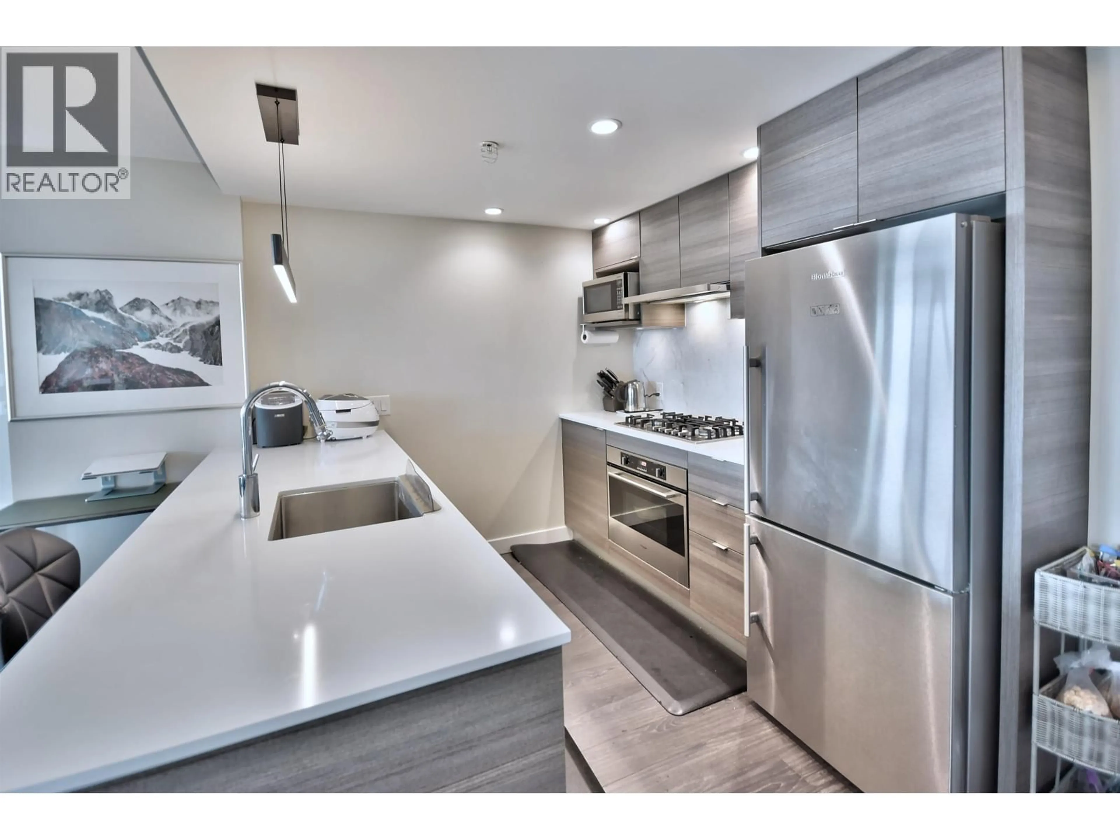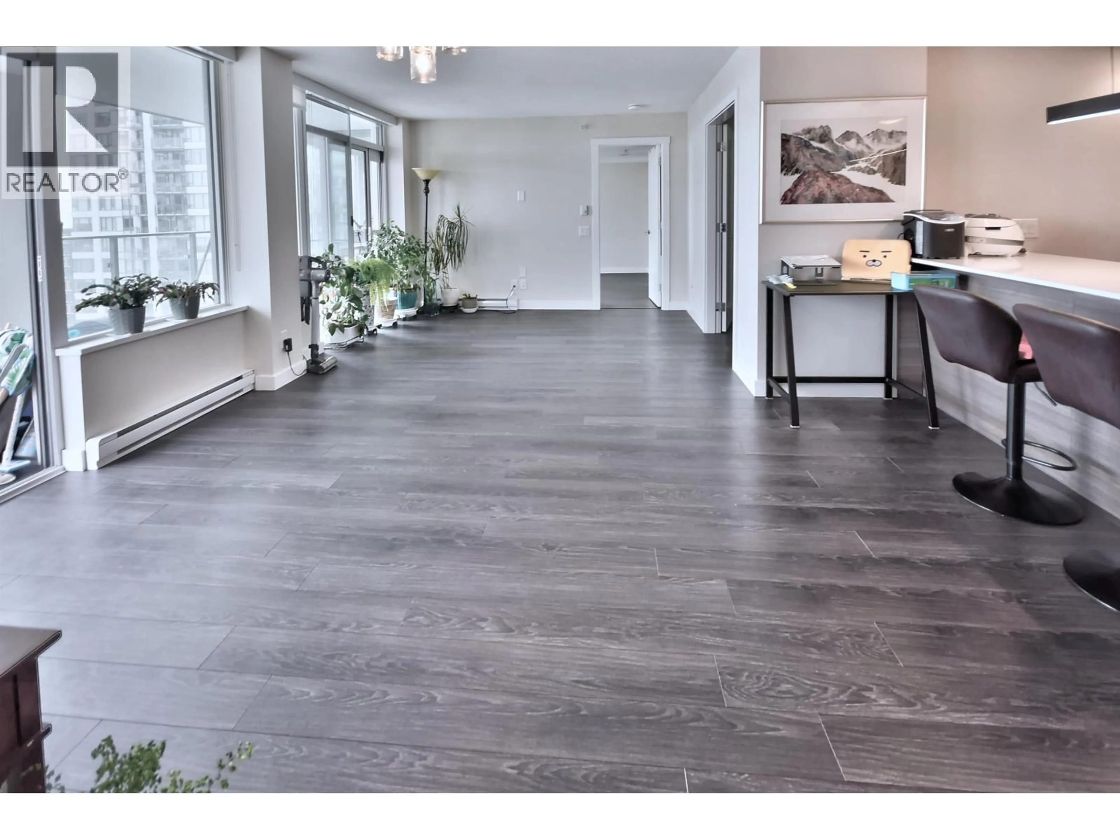1804 - 602 COMO LAKE AVENUE, Coquitlam, British Columbia V3J0G2
Contact us about this property
Highlights
Estimated valueThis is the price Wahi expects this property to sell for.
The calculation is powered by our Instant Home Value Estimate, which uses current market and property price trends to estimate your home’s value with a 90% accuracy rate.Not available
Price/Sqft$806/sqft
Monthly cost
Open Calculator
Description
Rarely available SE facing 2 PLUS DEN at UPTOWN by Bosa. Situated near Buquitlam Station. Spacious 1160SF unit has big bedrooms and den. Amazing VIEW of City & Mountain. Open floor plan with gourmet kitchen featuring European appliances by Faber, Fulgur & Bloomberg; Quartz countertops and Hansgrohe kitchen faucet. Developer upgraded Laminate flooring throughout. Huge Master bedroom with walk-in closet and Dream Ensuite. 2nd bedroom with built-in closet and workstation. Spacious den w/french doors, large enough to be a guest bedroom. Comes with 2 Side by Side Parkings and 2 Side by Side lockers. Amenities including gym, yoga studio, sauna & steam room & lounge. Steps to Skytrain Station, minutes to Lougheed Town Centre & SFU. (id:39198)
Property Details
Interior
Features
Exterior
Parking
Garage spaces -
Garage type -
Total parking spaces 2
Condo Details
Amenities
Exercise Centre, Laundry - In Suite
Inclusions
Property History
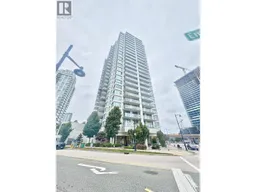 29
29
